
- Ron Tate, Broker,CRB,CRS,GRI,REALTOR ®,SFR
- By Referral Realty
- Mobile: 210.861.5730
- Office: 210.479.3948
- Fax: 210.479.3949
- rontate@taterealtypro.com
Property Photos
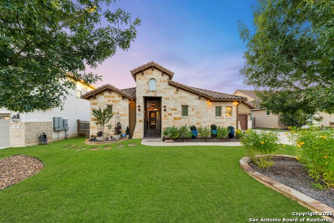

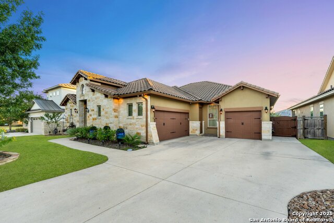
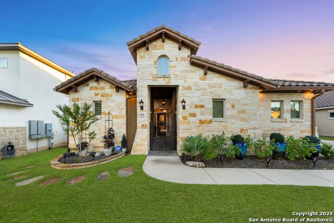
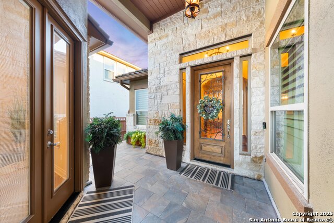
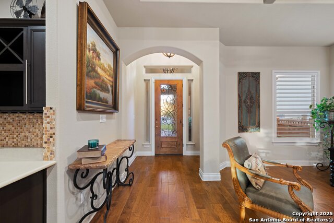
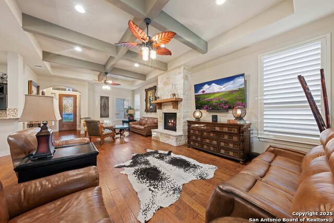
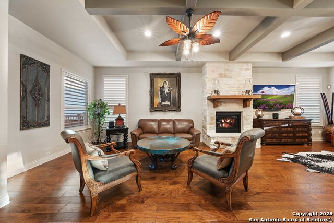
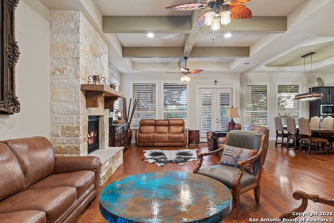
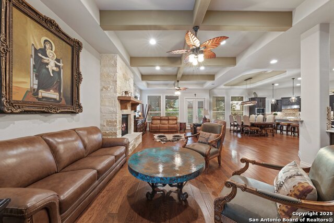
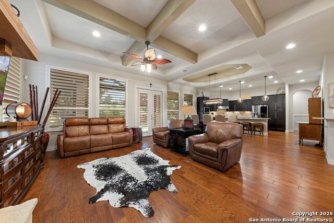
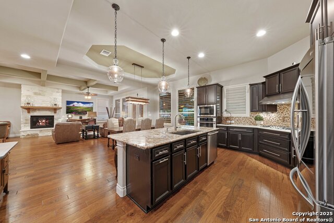
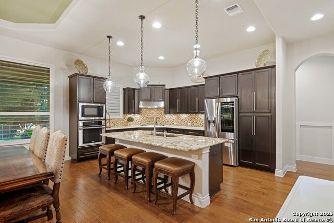
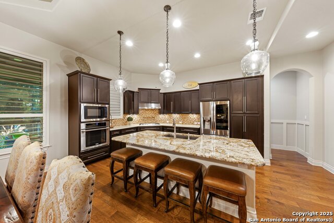
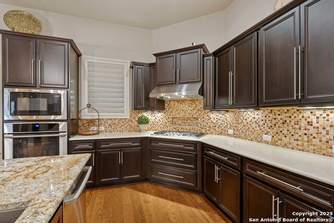
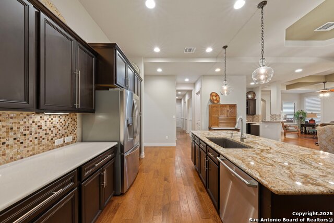
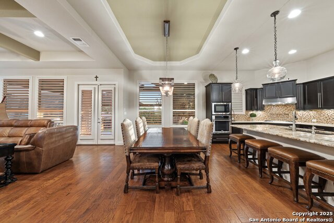
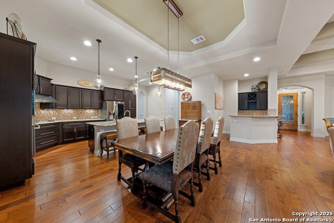
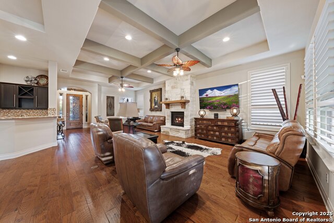
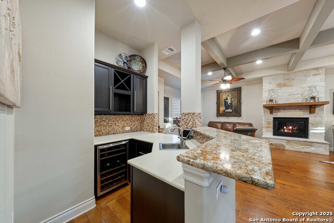
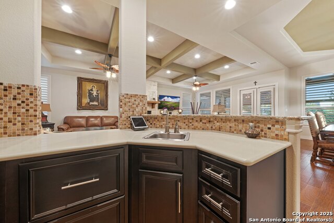
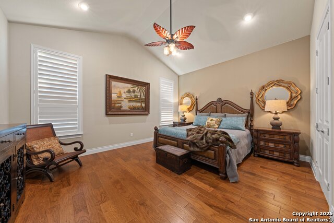
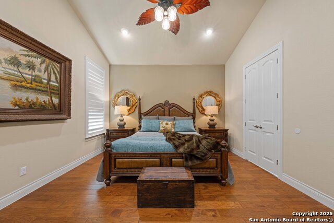
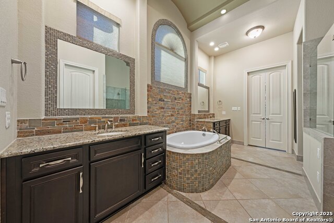
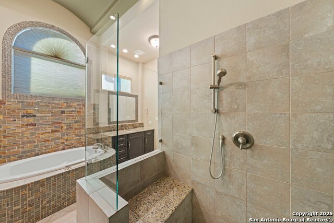
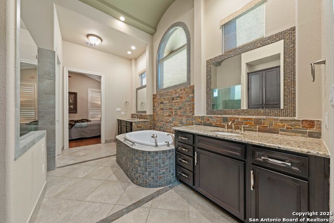
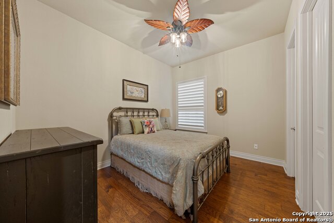
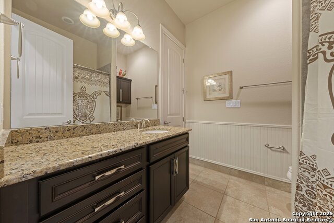
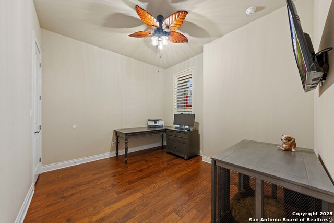
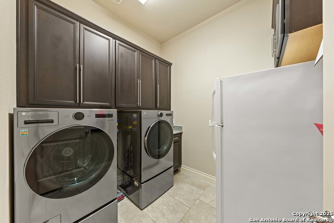
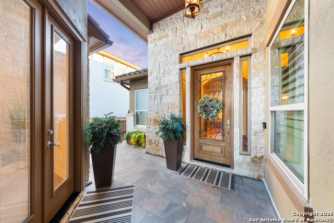
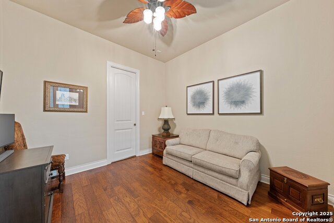
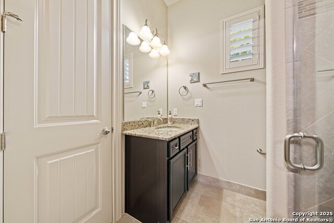
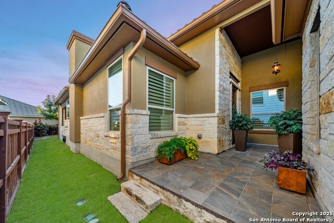
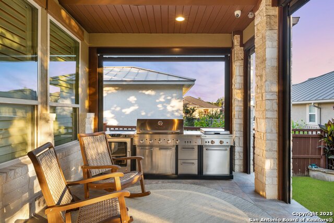
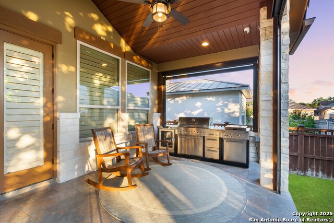
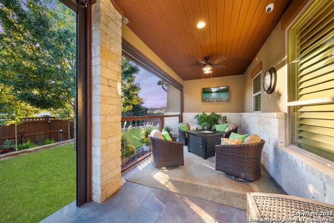
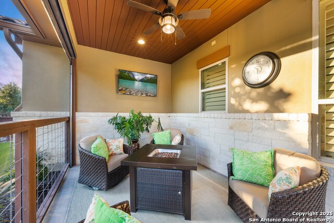
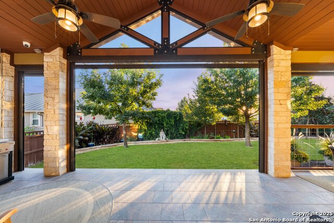
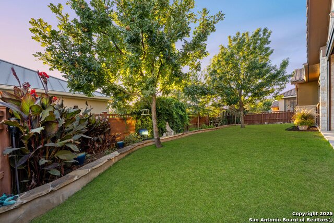
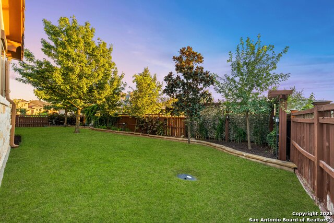
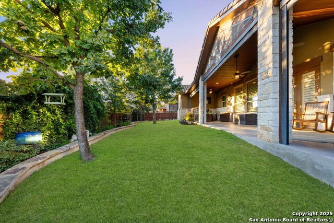
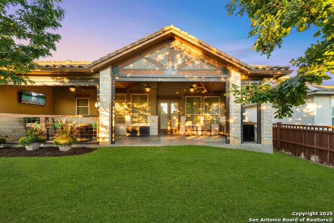
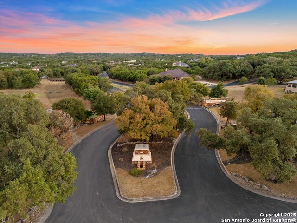
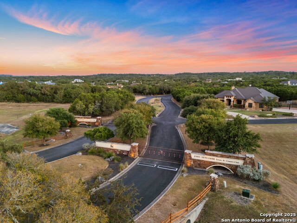
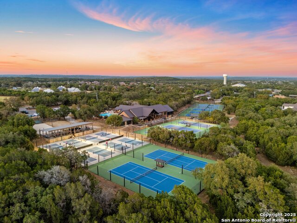
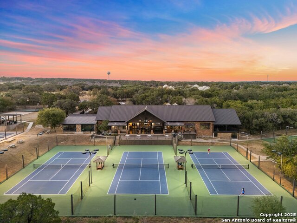
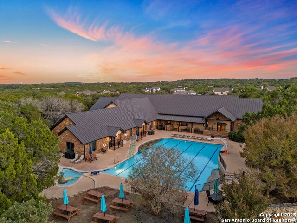
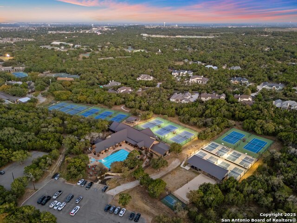
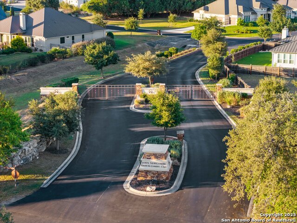
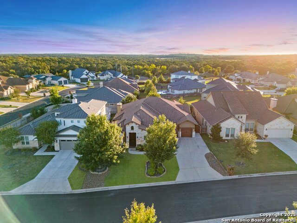
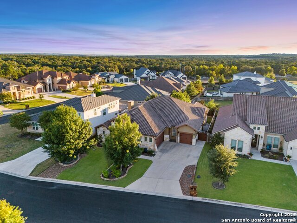
- MLS#: 1838845 ( Single Residential )
- Street Address: 861 Lorikeet Ln
- Viewed: 1
- Price: $700,000
- Price sqft: $264
- Waterfront: No
- Year Built: 2014
- Bldg sqft: 2656
- Bedrooms: 4
- Total Baths: 3
- Full Baths: 3
- Garage / Parking Spaces: 3
- Days On Market: 4
- Additional Information
- County: COMAL
- City: New Braunfels
- Zipcode: 78132
- Subdivision: Newcombe Tennis Ranch Unit 1
- District: New Braunfels
- Elementary School: Lone Star
- Middle School: Oak Run
- High School: New Braunfel
- Provided by: Phyllis Browning Company
- Contact: Katherine Detmer
- (210) 867-0173

- DMCA Notice
-
DescriptionIntroducing 861 lorikeet lane, nestled in the walkabout section of the prestigious newcombe tennis ranch. This immaculate single story home boasts an iron gated covered entry, 4 spacious bedrooms, 3 full bathrooms and a generous living space of 2,656 square feet. The open floor plan provides a seamless flow, creating an inviting ambiance perfect for entertaining or enjoying quiet evenings at home. The heart of this home is undoubtedly the gourmet kitchen which comes equipped with granite counters, custom cabinets, a large island, stainless steel appliances and gas cook top. The large living room is off of the kitchen and includes a lovely stone fireplace with custom wood accents, a wet bar with a sink, built in wine fridge and stunning ceiling treatments designed to exude luxury and comfort under the same roof. The floor plan and elegant open concept is appealing as the main house includes 3 bedrooms and 2 full bathrooms while the 4th bedroom serves as a detached (connected with a breezeway) guest casita with a full bath en suite. Hardwood flooring and tile throughout create a pristine yet warm feeling inside of the home. Low maintenance no carpet! Oversized laundry/utility room is a plus! The expansive three car garage provides plenty of parking and ample storage. Awesome backyard and covered patio ideal for entertaining and relaxing. Living in this neighborhood grants you access to world class amenities including an olympic size pool, a state of the art fitness center, pickle ball courts, tennis courts, pro shop and walking trails ideal for those seeking an active lifestyle or simply wanting to relax and rejuvenate. Plus there are weekly organized activities for all to enjoy. New braunfels is a vibrant city that blends small town charm with big city amenities and is convenient to both austin and san antonio. Enjoy unique shopping experiences at local boutiques or choose from the many dining options including coffee shops, food trucks and fine cuisine restaurants. Explore outdoor activities like hiking and biking or spend the day on the guadalupe river tubing or paddle boarding. Easy access to excellent public and private schools, healthcare facilities, supermarkets, outlet malls and parks and recreational areas. This home is located in new braunfels independent school district*at&t fiber all the way to the house for higher speed internet access. Cat 6 wired network throughout the entire house for upload & download speeds in excess of 1 gig* come experience what it means to live in a world class, resort style neighborhood. This home is more than just a place to live it's a lifestyle.
Features
Possible Terms
- Conventional
- FHA
- VA
- Cash
Air Conditioning
- One Central
Apprx Age
- 11
Block
- 11
Builder Name
- John Michael Homes
Construction
- Pre-Owned
Contract
- Exclusive Right To Sell
Elementary School
- Lone Star Elementary
Exterior Features
- Stone/Rock
- Stucco
Fireplace
- One
- Living Room
Floor
- Ceramic Tile
- Wood
Foundation
- Slab
Garage Parking
- Three Car Garage
Heating
- Central
- 1 Unit
Heating Fuel
- Electric
High School
- New Braunfel
Home Owners Association Fee
- 1308
Home Owners Association Frequency
- Annually
Home Owners Association Mandatory
- Mandatory
Home Owners Association Name
- NEWCOMBE ESTATES POA
Inclusions
- Ceiling Fans
- Washer Connection
- Dryer Connection
- Cook Top
- Built-In Oven
- Microwave Oven
- Gas Cooking
- Disposal
- Dishwasher
- Ice Maker Connection
- Water Softener (owned)
- Wet Bar
- Vent Fan
- Smoke Alarm
- Security System (Owned)
- Gas Water Heater
- Garage Door Opener
- Plumb for Water Softener
- Solid Counter Tops
- Custom Cabinets
Instdir
- 46 to 1863 then drive for 1 and 1/2 miles and on your right hand side you will see the John Newcombe Estates entrance and Emu Parade. Make a right into the subdivision and on your first right onto Lorikeet Lane.
Interior Features
- Two Living Area
- Liv/Din Combo
- Two Eating Areas
- Island Kitchen
- Breakfast Bar
- Walk-In Pantry
- Utility Room Inside
- 1st Floor Lvl/No Steps
- High Ceilings
- Open Floor Plan
- Maid's Quarters
- High Speed Internet
- All Bedrooms Downstairs
- Laundry Main Level
- Walk in Closets
Kitchen Length
- 16
Legal Desc Lot
- 12
Legal Description
- NEWCOMBE TENNIS RANCH 2A
- BLOCK 11
- LOT 12
Lot Dimensions
- 70x121
Lot Improvements
- Street Paved
- Curbs
- Sidewalks
Middle School
- Oak Run
Multiple HOA
- No
Neighborhood Amenities
- Controlled Access
- Pool
- Tennis
- Clubhouse
- Jogging Trails
- Sports Court
Owner Lrealreb
- No
Ph To Show
- 210-222-2227
Possession
- Closing/Funding
Property Type
- Single Residential
Recent Rehab
- No
Roof
- Tile
- Concrete
School District
- New Braunfels
Source Sqft
- Appsl Dist
Style
- One Story
- Spanish
Utility Supplier Elec
- NEW BRAUNFEL
Utility Supplier Gas
- N/A
Utility Supplier Grbge
- NEW BRAUNFEL
Utility Supplier Other
- SUBURBAN PRO
Utility Supplier Sewer
- NEW BRAUNFEL
Utility Supplier Water
- NEW BRAUNFEL
Water/Sewer
- Water System
Window Coverings
- None Remain
Year Built
- 2014
Property Location and Similar Properties