
- Ron Tate, Broker,CRB,CRS,GRI,REALTOR ®,SFR
- By Referral Realty
- Mobile: 210.861.5730
- Office: 210.479.3948
- Fax: 210.479.3949
- rontate@taterealtypro.com
Property Photos
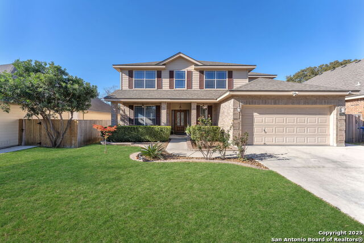

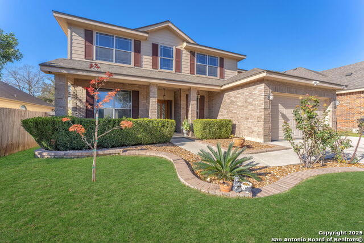
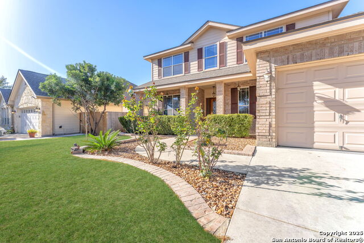
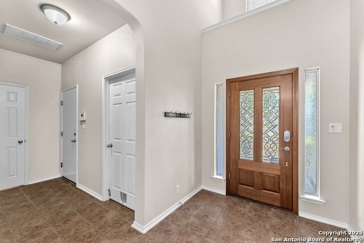
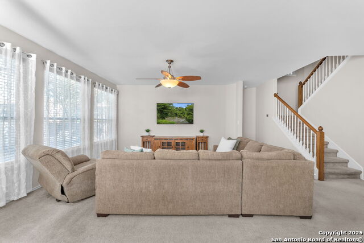
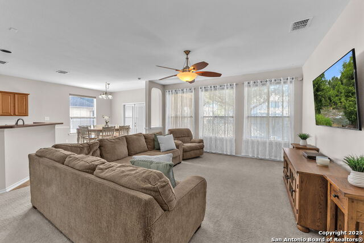
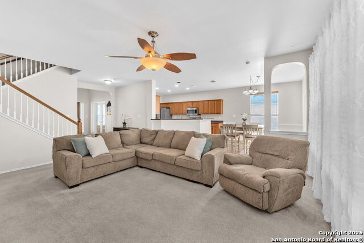
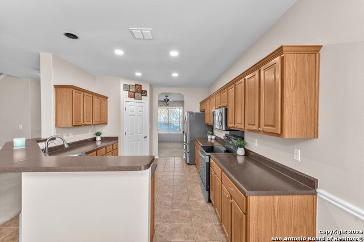
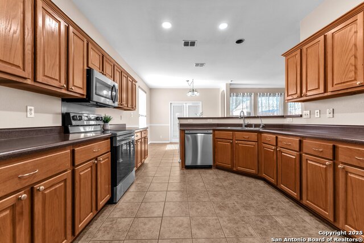
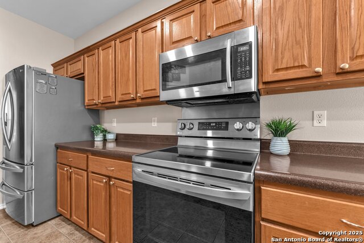
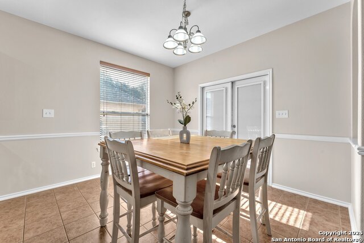
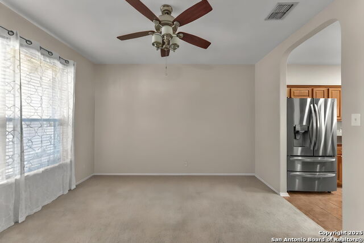
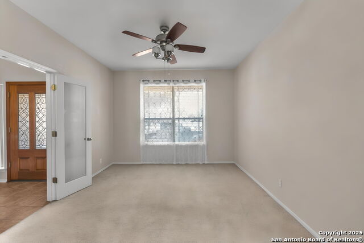
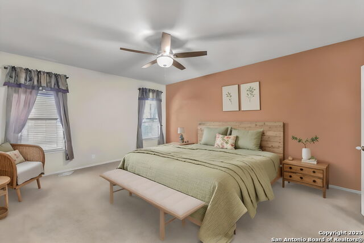
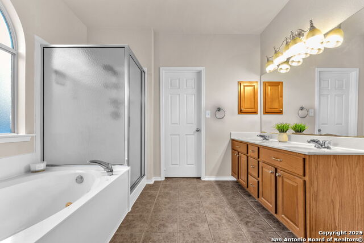
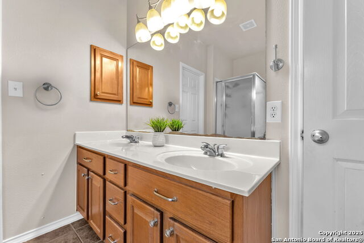
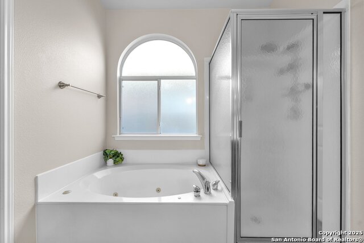
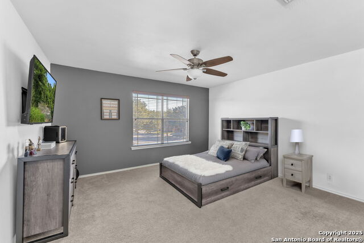
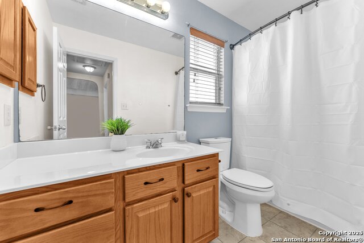
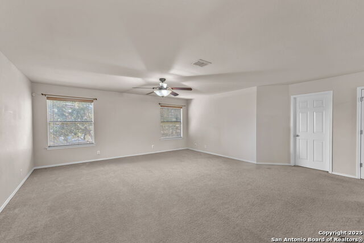
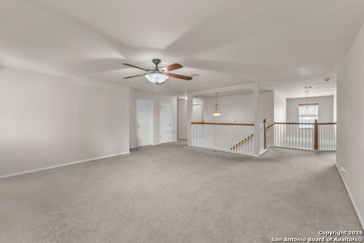
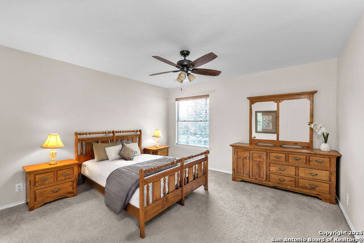
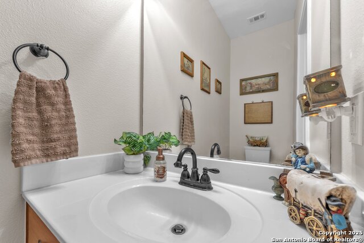
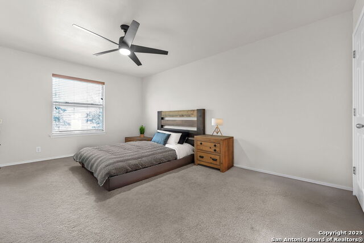
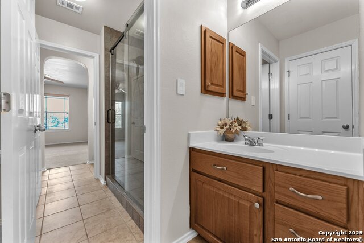
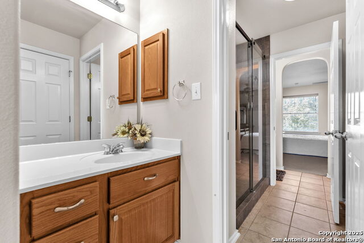
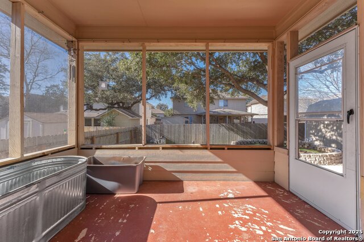
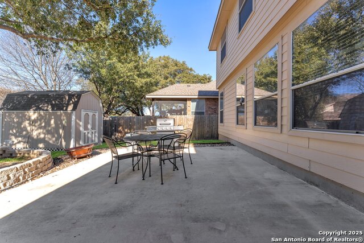
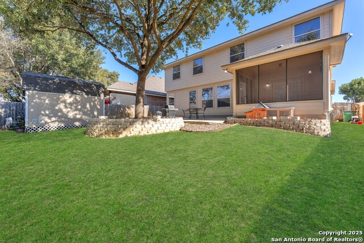
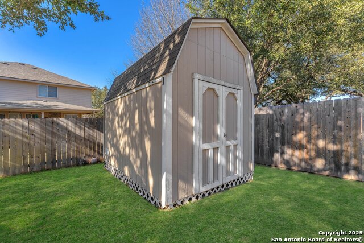
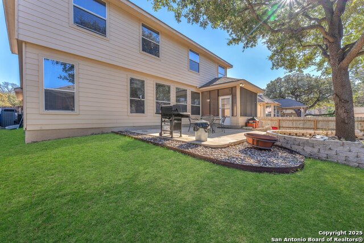
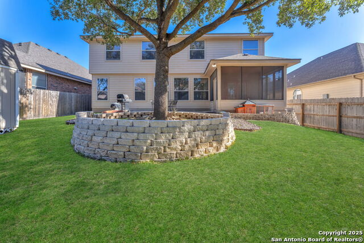
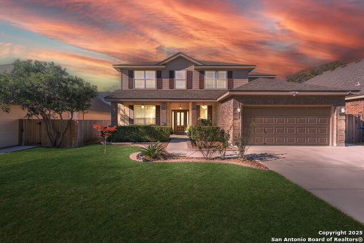
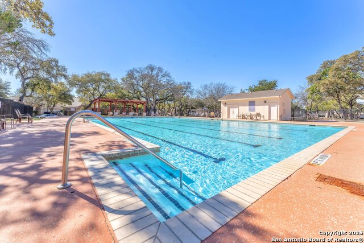
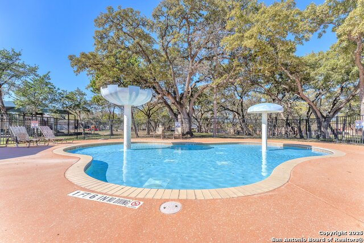
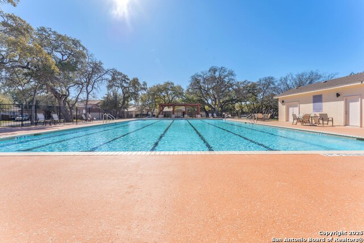
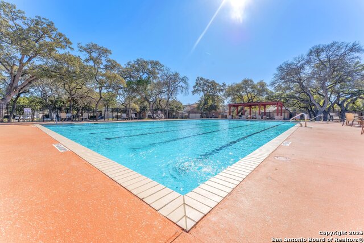
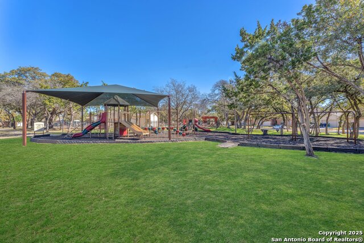
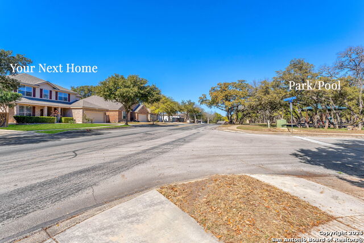
- MLS#: 1838837 ( Single Residential )
- Street Address: 17043 Ashbury Oaks
- Viewed: 3
- Price: $414,999
- Price sqft: $129
- Waterfront: No
- Year Built: 2006
- Bldg sqft: 3217
- Bedrooms: 5
- Total Baths: 4
- Full Baths: 3
- 1/2 Baths: 1
- Garage / Parking Spaces: 2
- Days On Market: 5
- Additional Information
- County: BEXAR
- City: San Antonio
- Zipcode: 78247
- Subdivision: Steubing Ranch
- District: North East I.S.D
- Elementary School: Steubing Ranch
- Middle School: Harris
- High School: Madison
- Provided by: Real
- Contact: Rebecca Chan
- (651) 528-2694

- DMCA Notice
-
DescriptionNestled in the highly desirable Steubing Ranch community, this stunning 5 bedroom, 3.5 bathroom home is a perfect blend of comfort, style, and convenience. With a bright, open floor plan and fresh interior paint, this home is move in ready and designed for both relaxation and entertaining. Step into the inviting open concept kitchen, which seamlessly connects to the living and dining areas ideal for hosting family and friends. The first floor primary suite offers a private retreat, complete with dual vanities, a separate shower, and a luxurious garden tub. Upstairs, you'll find four additional bedrooms, including a convenient Jack & Jill bathroom, along with a spacious loft perfect for a second living area, playroom, or home office. Enjoy year round outdoor living in the screened in porch and extended patio, overlooking a meticulously maintained backyard. A two story shed offers ample storage space, keeping your outdoor area tidy and functional. Beyond the home itself, the location is unbeatable! You're just steps away from the community park and the refreshing neighborhood pool, visible right from your front yard! Major highways (1604, 281 & 35) are easily accessible, making commuting a breeze. Nearby, enjoy a variety of shopping, dining, and entertainment options. This home truly has it all: space, comfort, and a prime location. Don't miss out! Schedule your showing today!
Features
Possible Terms
- Conventional
- FHA
- VA
- Cash
Air Conditioning
- One Central
Apprx Age
- 19
Block
- 57
Builder Name
- Dr. Horton
Construction
- Pre-Owned
Contract
- Exclusive Right To Sell
Elementary School
- Steubing Ranch
Exterior Features
- Brick
- Siding
Fireplace
- Not Applicable
Floor
- Carpeting
- Ceramic Tile
Foundation
- Slab
Garage Parking
- Two Car Garage
Heating
- Central
- Heat Pump
Heating Fuel
- Electric
High School
- Madison
Home Owners Association Fee
- 99
Home Owners Association Frequency
- Quarterly
Home Owners Association Mandatory
- Mandatory
Home Owners Association Name
- STEUBING RANCH HOMEOWNERS ASSOCIATION INC
Inclusions
- Ceiling Fans
- Washer Connection
- Dryer Connection
- Microwave Oven
- Stove/Range
- Refrigerator
- Disposal
- Dishwasher
- Water Softener (owned)
- Solid Counter Tops
Instdir
- From 1604
- turn right on O'Connor
- turn left on Rhyse Grove
- turn right on Ashbury Oaks.
Interior Features
- Two Living Area
- Separate Dining Room
- Two Eating Areas
- Breakfast Bar
- Walk-In Pantry
- Study/Library
- Game Room
- Utility Room Inside
- All Bedrooms Upstairs
- High Ceilings
- Open Floor Plan
- Cable TV Available
- High Speed Internet
- Laundry Main Level
- Walk in Closets
Kitchen Length
- 15
Legal Desc Lot
- 11
Legal Description
- NCB 17726 BLK 57 LOT 11 (STEUBING RANCH SUBD UT-13) PLAT 956
Lot Description
- Level
Lot Improvements
- Street Paved
- Sidewalks
- Fire Hydrant w/in 500'
Middle School
- Harris
Multiple HOA
- No
Neighborhood Amenities
- Pool
- Park/Playground
Occupancy
- Owner
Owner Lrealreb
- No
Ph To Show
- (210) 222-2227
Possession
- Closing/Funding
Property Type
- Single Residential
Roof
- Composition
School District
- North East I.S.D
Source Sqft
- Appsl Dist
Style
- Two Story
Total Tax
- 9444.79
Utility Supplier Elec
- CPS
Utility Supplier Grbge
- CITY
Utility Supplier Sewer
- SAWS
Utility Supplier Water
- SAWS
Water/Sewer
- Sewer System
- City
Window Coverings
- All Remain
Year Built
- 2006
Property Location and Similar Properties