
- Ron Tate, Broker,CRB,CRS,GRI,REALTOR ®,SFR
- By Referral Realty
- Mobile: 210.861.5730
- Office: 210.479.3948
- Fax: 210.479.3949
- rontate@taterealtypro.com
Property Photos
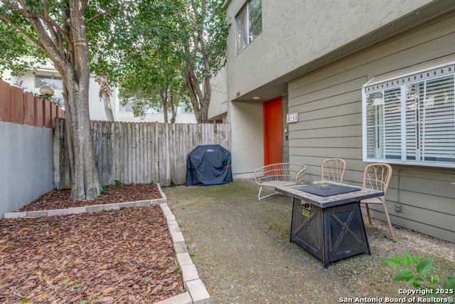

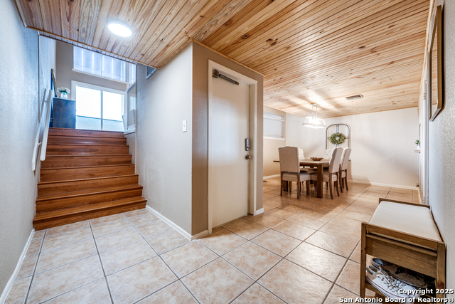
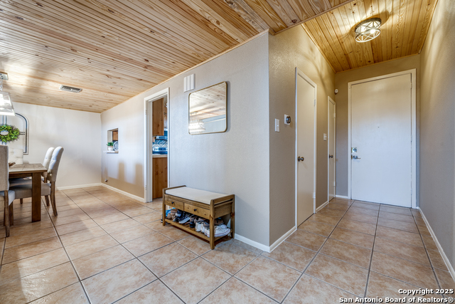
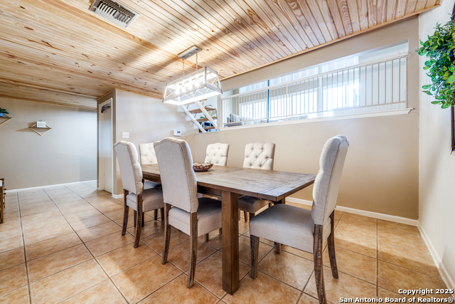
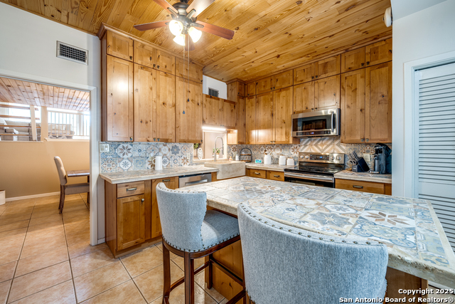
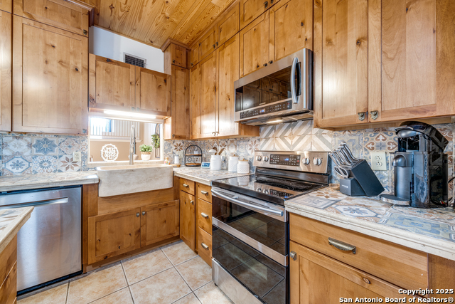
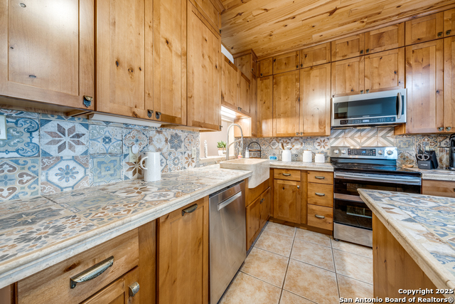
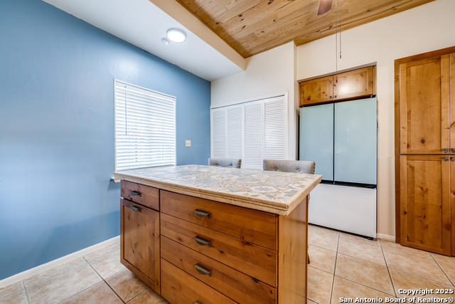
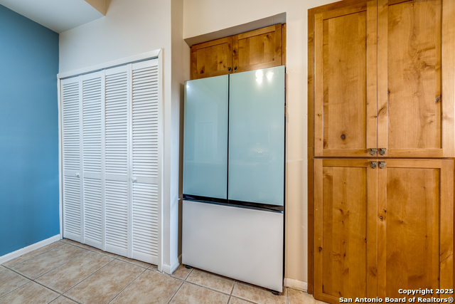
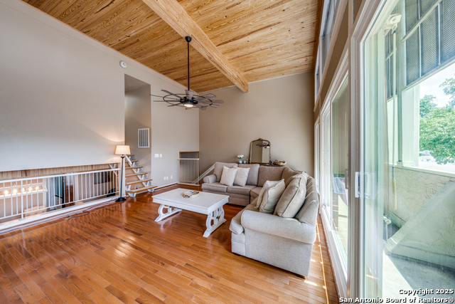
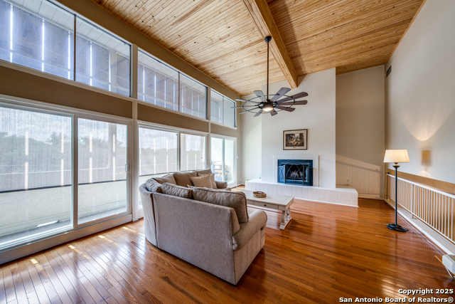
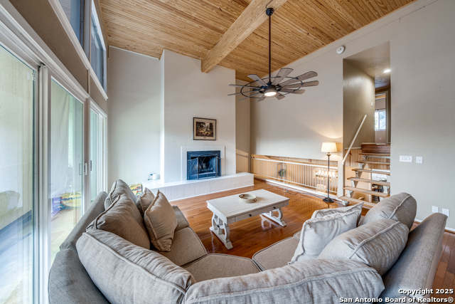
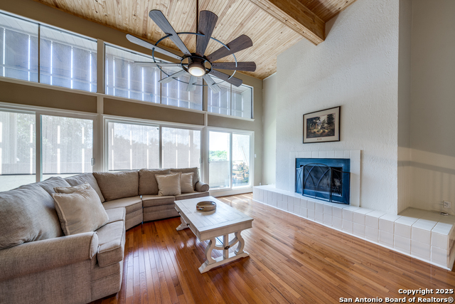
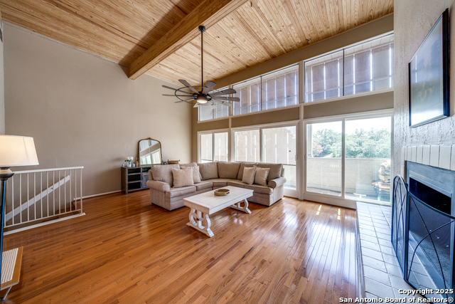
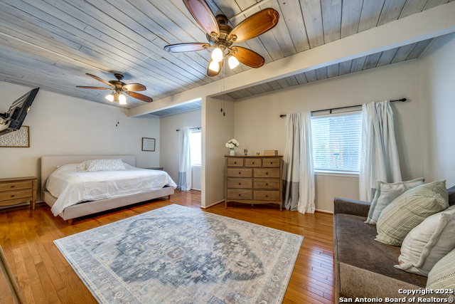
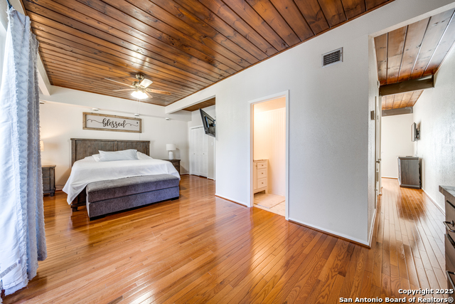
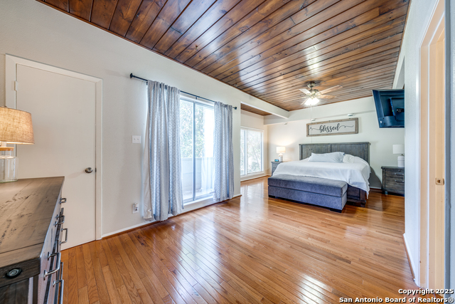
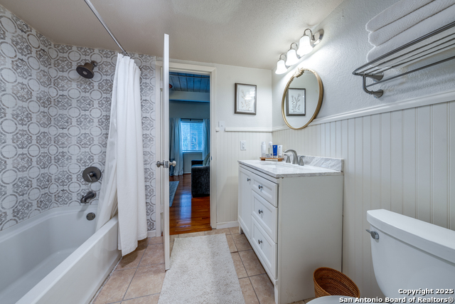
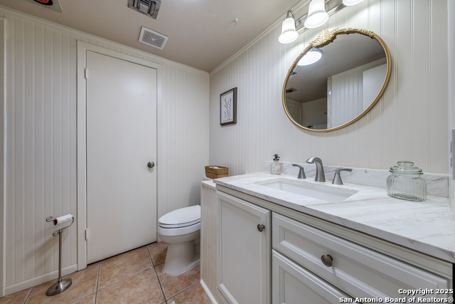
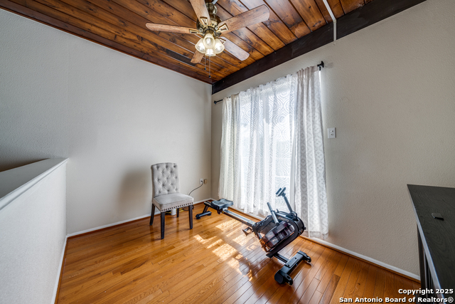
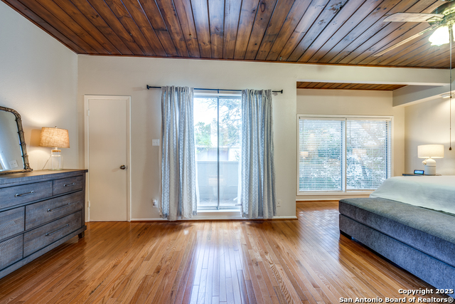
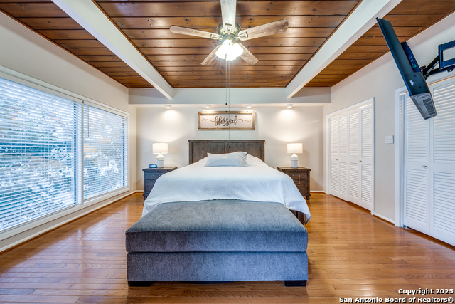
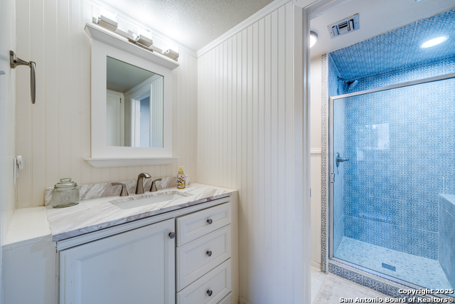
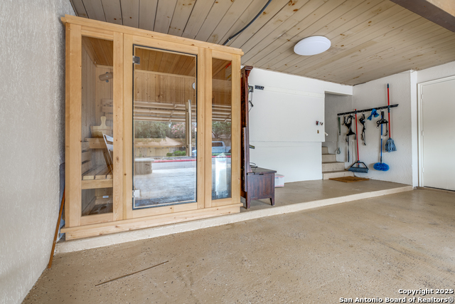
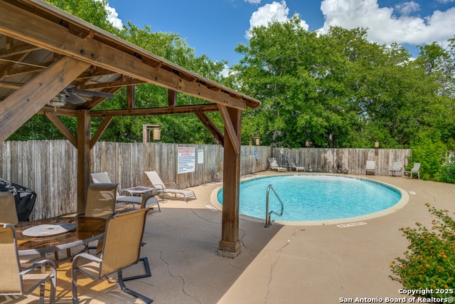
- MLS#: 1838790 ( Condominium/Townhome )
- Street Address: 3103 Eisenhauer K15
- Viewed: 66
- Price: $349,000
- Price sqft: $155
- Waterfront: No
- Year Built: 1976
- Bldg sqft: 2250
- Bedrooms: 2
- Total Baths: 4
- Full Baths: 3
- 1/2 Baths: 1
- Garage / Parking Spaces: 2
- Days On Market: 127
- Additional Information
- County: BEXAR
- City: San Antonio
- Zipcode: 78209
- District: Reagan High School
- Elementary School: Northwood
- Middle School: Garner
- High School: Macarthur
- Provided by: Veterans Alliance Realty
- Contact: Heriberto Madrigal
- (210) 494-7355

- DMCA Notice
-
DescriptionWelcome to this gorgeous, multi level condo with high ceilings, personal sauna, updated kitchen with custom Kraftmaid cabinets and remodeled bathrooms.The bedrooms can be two primary suites, or you can add a wall for a third bedroom. The second floor bedroom has two separate bathrooms. One with a walk in shower. The second bathroom has a shower/tub. Both with large, walk in closets. The top floor bedroom has a walk in shower and lots of closet space. Lots of storage space. This conveniently located condo is close to shopping, near the desired Alamo Heights, downtown, Fort Sam Houston, and more. In addition, the condo association has two swimming pools, a tennis court, a dog park, and frisbee tennis.
Features
Possible Terms
- Conventional
- FHA
- VA
- Cash
Air Conditioning
- Three+ Central
Apprx Age
- 49
Builder Name
- NA
Common Area Amenities
- Clubhouse
- Pool
- Sports Court
- Dog Park
Condominium Management
- Off-Site Management
Construction
- Pre-Owned
Contract
- Exclusive Right To Sell
Days On Market
- 88
Dom
- 88
Elementary School
- Northwood
Exterior Features
- Stucco
- Siding
Fee Includes
- Some Utilities
- Insurance Limited
- Condo Mgmt
- Common Area Liability
- Common Maintenance
- Trash Removal
- Pest Control
Fireplace
- One
Floor
- Ceramic Tile
- Wood
- Laminate
Garage Parking
- Two Car Garage
Heating
- Central
Heating Fuel
- Electric
High School
- Macarthur
Home Owners Association Fee
- 665
Home Owners Association Frequency
- Monthly
Home Owners Association Mandatory
- Mandatory
Home Owners Association Name
- WOODBRIDGE
Inclusions
- Ceiling Fans
- Washer Connection
- Dryer Connection
- Washer
- Dryer
- Microwave Oven
- Stove/Range
Instdir
- Eisenhauer Rd/Vandiver Rd
Interior Features
- One Living Area
- Separate Dining Room
- Eat-In Kitchen
- Island Kitchen
- Study/Library
- Sauna
- Utility Area Inside
- All Bedrooms Upstairs
- High Ceilings
- Open Floor Plan
- Laundry in Closet
- Laundry in Kitchen
- Walk In Closets
Kitchen Length
- 12
Legal Description
- NCB 11845 BLDG K WOODBRIDGE CONDOMINIUM UNIT K-15
Middle School
- Garner
Multiple HOA
- No
Owner Lrealreb
- No
Ph To Show
- 210-222-2227
Possession
- Closing/Funding
Property Type
- Condominium/Townhome
School District
- Reagan High School
Security
- Not Applicable
Source Sqft
- Appsl Dist
Total Tax
- 7085
Unit Number
- K15
Utility Supplier Elec
- CPS
Utility Supplier Sewer
- SAWS
Utility Supplier Water
- SAWS
Views
- 66
Window Coverings
- All Remain
Year Built
- 1976
Property Location and Similar Properties