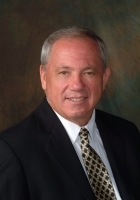
- Ron Tate, Broker,CRB,CRS,GRI,REALTOR ®,SFR
- By Referral Realty
- Mobile: 210.861.5730
- Office: 210.479.3948
- Fax: 210.479.3949
- rontate@taterealtypro.com
Property Photos
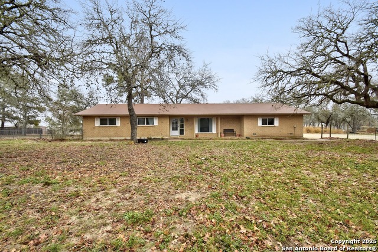

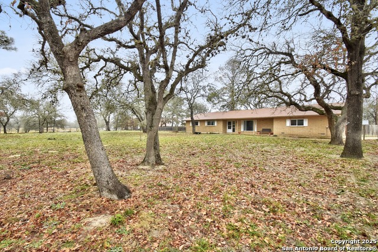
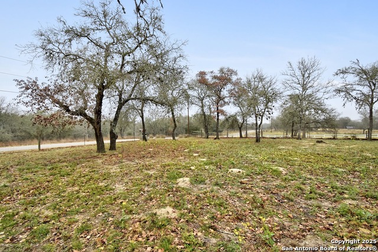
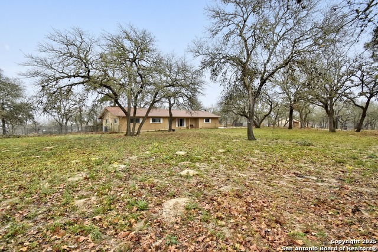
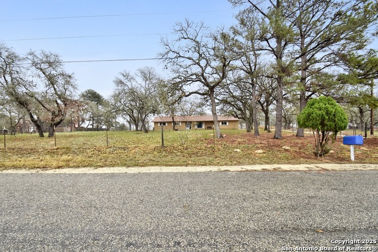
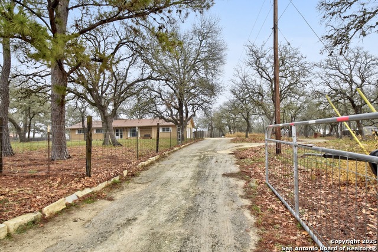
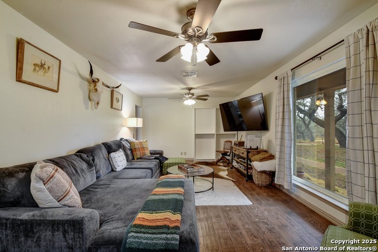
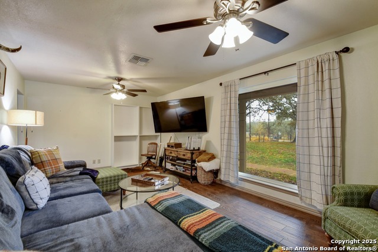
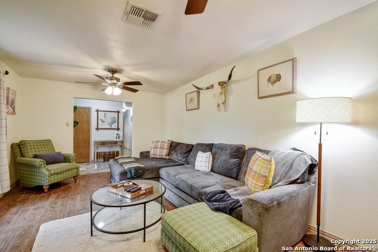
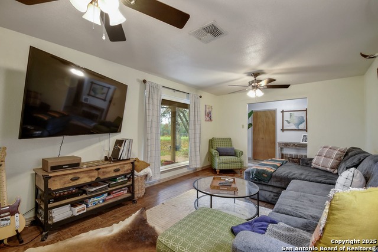
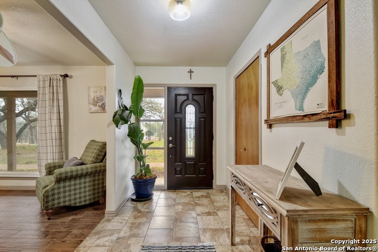
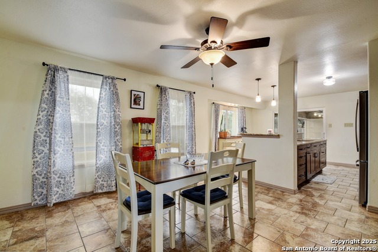
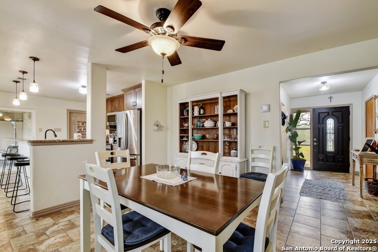
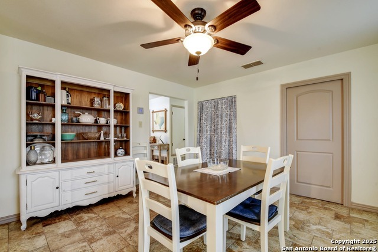
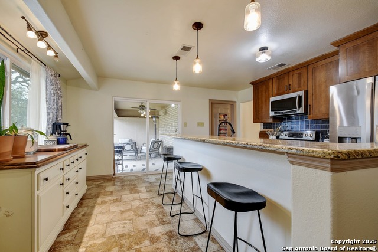
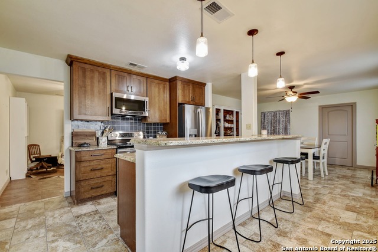
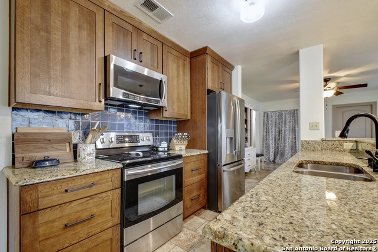
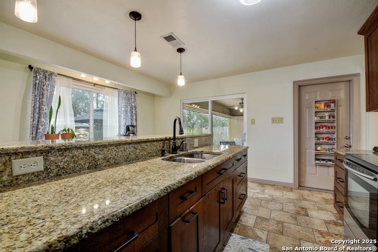
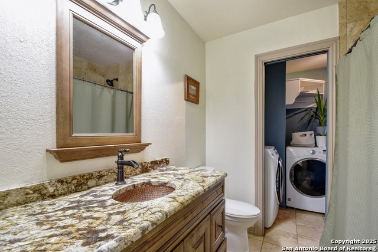
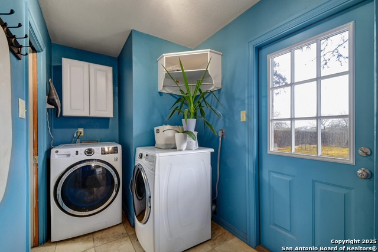
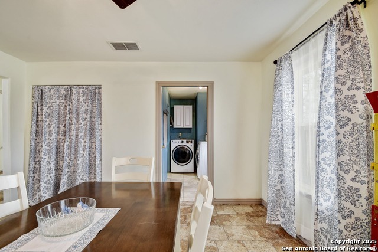
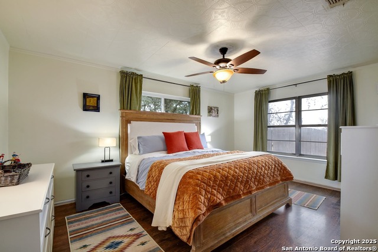
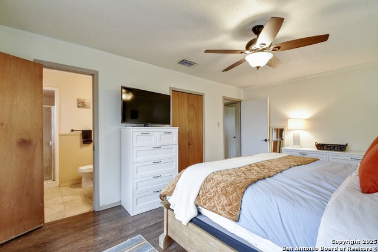
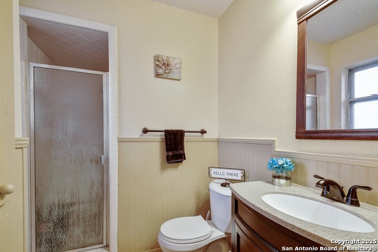
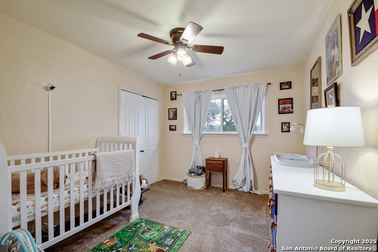
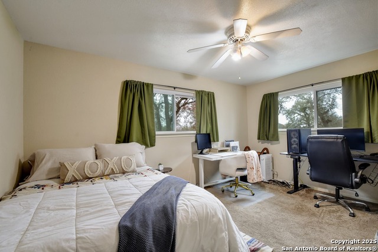
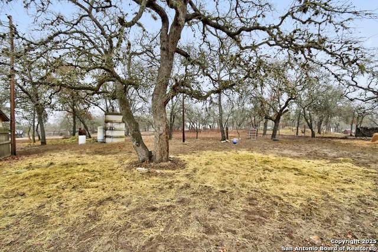
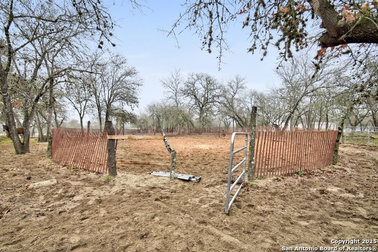
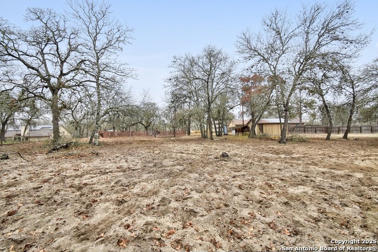
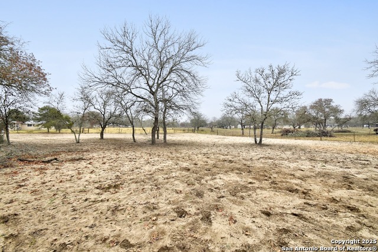
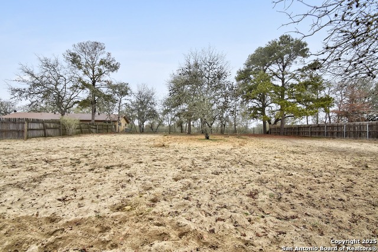
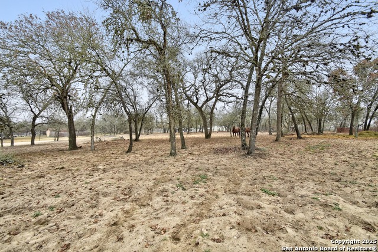
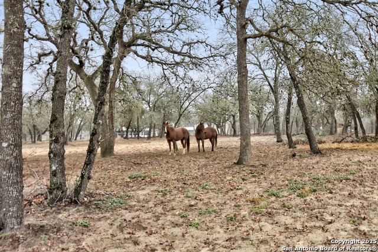
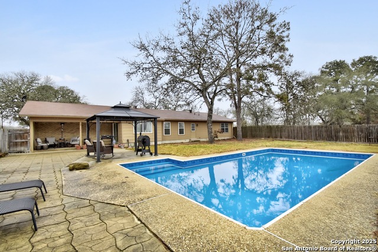
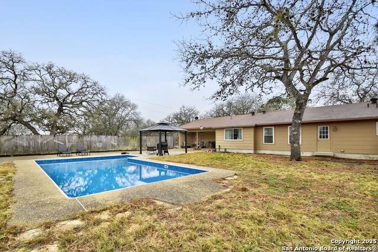
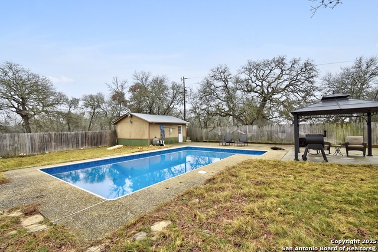
- MLS#: 1838786 ( Single Residential )
- Street Address: 537 Springwood Ln
- Viewed: 5
- Price: $439,000
- Price sqft: $275
- Waterfront: No
- Year Built: 1967
- Bldg sqft: 1598
- Bedrooms: 3
- Total Baths: 2
- Full Baths: 2
- Garage / Parking Spaces: 2
- Days On Market: 5
- Acreage: 3.10 acres
- Additional Information
- County: BEXAR
- City: Adkins
- Zipcode: 78101
- Subdivision: Wood Valley Acre
- District: La Vernia Isd.
- Elementary School: La Vernia
- Middle School: La Vernia
- High School: La Vernia
- Provided by: JB Goodwin, REALTORS
- Contact: Blain Johnson
- (210) 559-6658

- DMCA Notice
-
DescriptionCountry living in the desirable Wooded Valley Acres in Adkins! La Vernia school district! This updated ranch style home sits on a 3+ acre lot featuring 3 bedrooms, 2 baths and is ready for your country living dreams! Upgraded kitchen, tile flooring, tons of natural light. Open concept living. The property is fully fenced, multiple corrals, and gated. Enjoy the peace and quiet of this country setting. Quiet neighborhood with quick access to San Antonio. Roof installed 2021. Oversized 2 car garage. The horse facility is a 20'x15' two stall walk in shelter with gates and a removable stall divider. Shelter is equipped with stall mats, two heavy duty fans, lighting and ties. It is attached to the shed and has direct access into the stalls from the shed, which has saddle racks and hay storage. Come check out country living in Adkins!
Features
Possible Terms
- Conventional
- FHA
- VA
- Cash
Air Conditioning
- One Central
Apprx Age
- 58
Builder Name
- Unknown
Construction
- Pre-Owned
Contract
- Exclusive Right To Sell
Elementary School
- La Vernia
Exterior Features
- Brick
- 4 Sides Masonry
- Cement Fiber
Fireplace
- Not Applicable
Floor
- Carpeting
- Ceramic Tile
Foundation
- Slab
Garage Parking
- Two Car Garage
- Attached
- Oversized
Heating
- Central
- 1 Unit
Heating Fuel
- Electric
High School
- La Vernia
Home Owners Association Mandatory
- None
Inclusions
- Ceiling Fans
- Chandelier
- Washer Connection
- Dryer Connection
- Microwave Oven
- Stove/Range
- Refrigerator
- Ice Maker Connection
- Vent Fan
- Electric Water Heater
- Garage Door Opener
- Smooth Cooktop
- Solid Counter Tops
- Custom Cabinets
- Private Garbage Service
Instdir
- From 1604 Loop Turn on FM 3432. Turn Right to CR 324. Left on Wood Valley Drive. Follow to Springwood Ln
Interior Features
- One Living Area
- Liv/Din Combo
- Eat-In Kitchen
- Breakfast Bar
- Utility Room Inside
- 1st Floor Lvl/No Steps
- Pull Down Storage
- High Speed Internet
- Laundry Room
- Walk in Closets
Kitchen Length
- 13
Legal Desc Lot
- 263
Legal Description
- WOOD VALLEY ACRES
- LOT 263
- ACRES 3.1
Middle School
- La Vernia
Neighborhood Amenities
- None
Other Structures
- Shed(s)
- Storage
Owner Lrealreb
- No
Ph To Show
- 2102222227
Possession
- Closing/Funding
Property Type
- Single Residential
Roof
- Composition
School District
- La Vernia Isd.
Source Sqft
- Appsl Dist
Style
- One Story
- Ranch
Total Tax
- 6170.84
Utility Supplier Elec
- GVEC
Utility Supplier Grbge
- PRIVATE
Utility Supplier Water
- SS WATER CO
Water/Sewer
- Other
Window Coverings
- None Remain
Year Built
- 1967
Property Location and Similar Properties