
- Ron Tate, Broker,CRB,CRS,GRI,REALTOR ®,SFR
- By Referral Realty
- Mobile: 210.861.5730
- Office: 210.479.3948
- Fax: 210.479.3949
- rontate@taterealtypro.com
Property Photos
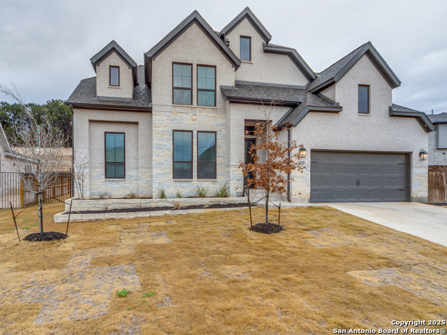

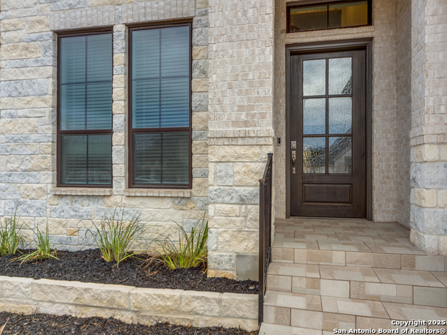
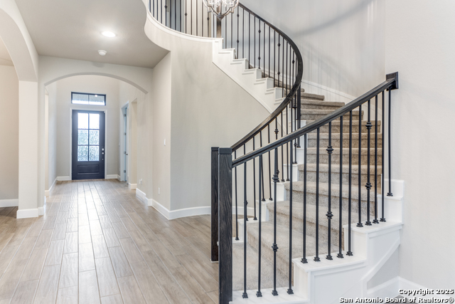
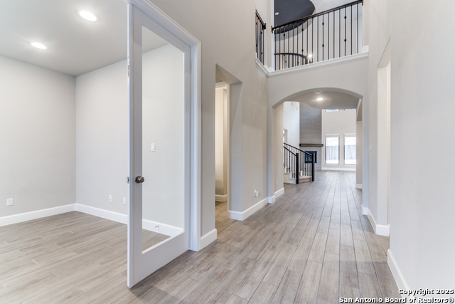
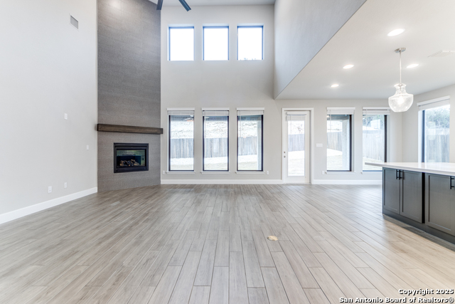
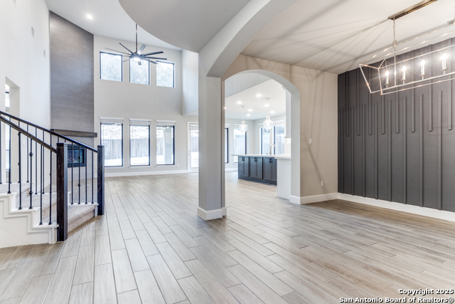
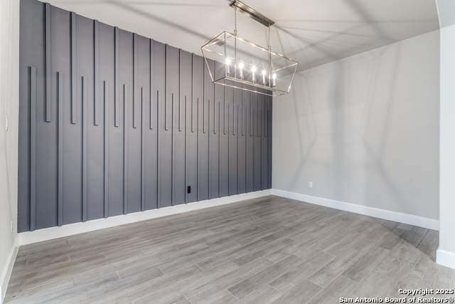
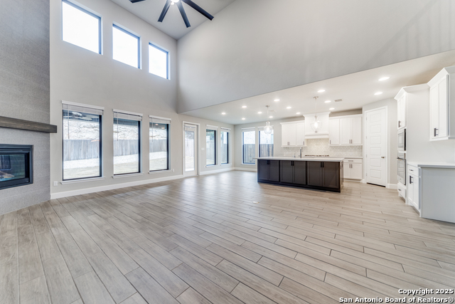
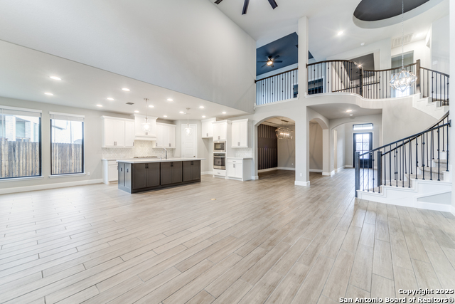
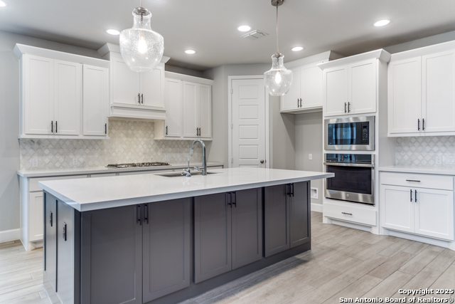
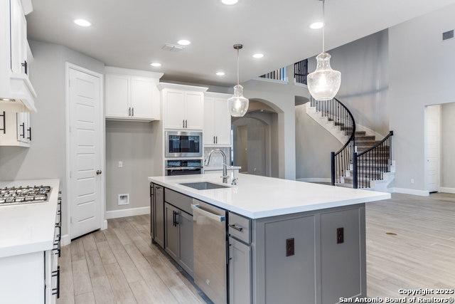
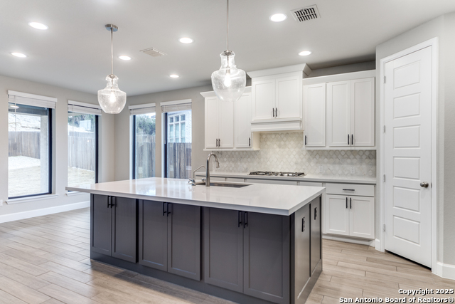
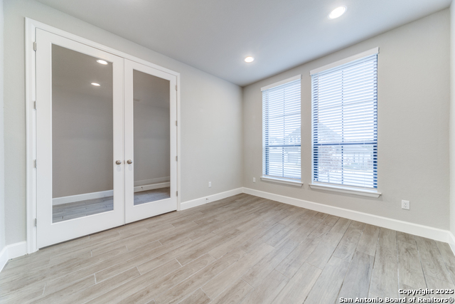
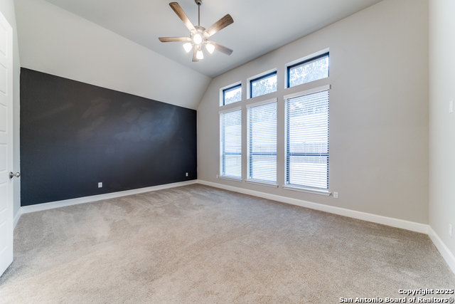
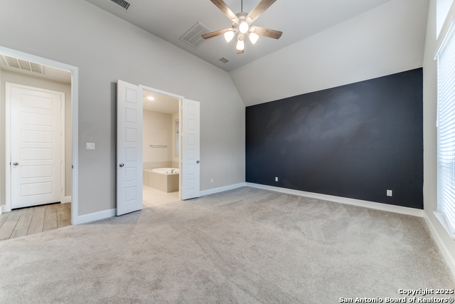
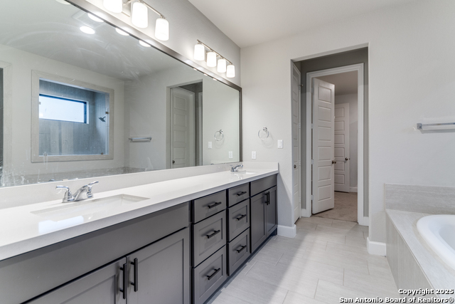
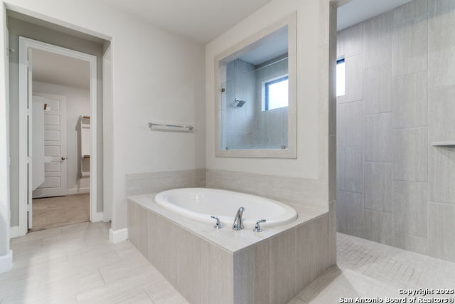
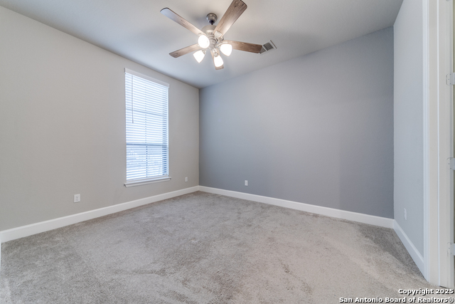
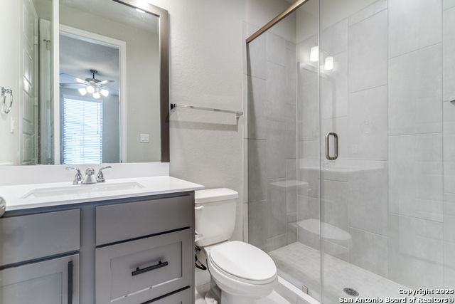
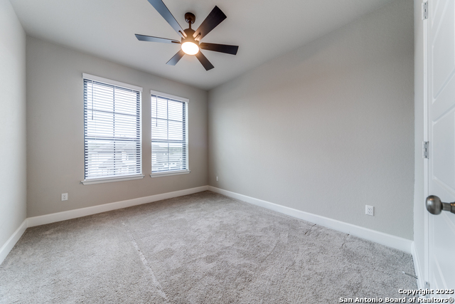
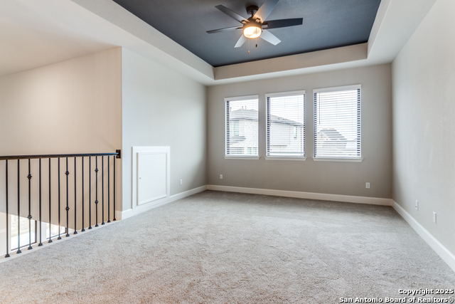
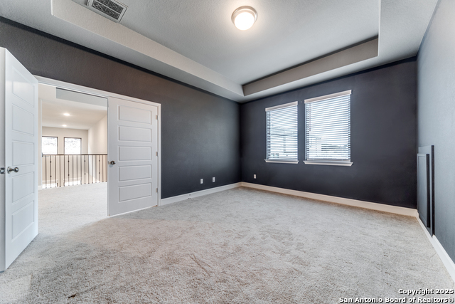
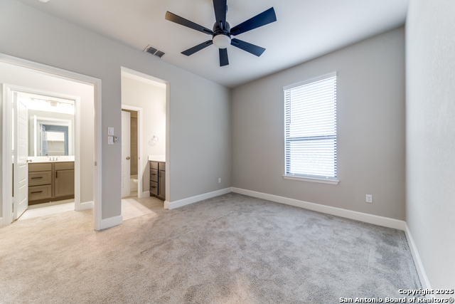
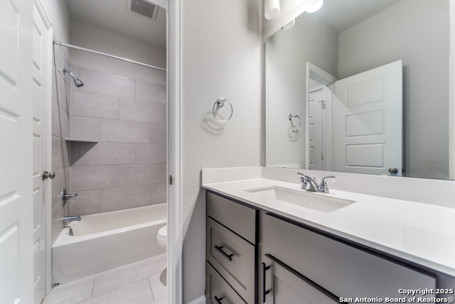
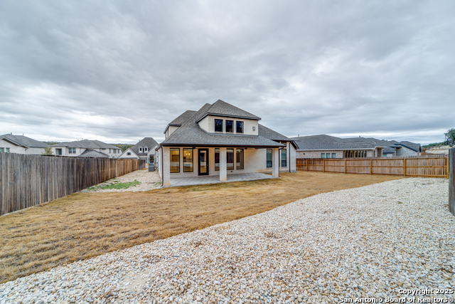
- MLS#: 1838628 ( Single Residential )
- Street Address: 24237 Downhill Lie
- Viewed: 270
- Price: $895,000
- Price sqft: $263
- Waterfront: No
- Year Built: 2023
- Bldg sqft: 3399
- Bedrooms: 4
- Total Baths: 4
- Full Baths: 3
- 1/2 Baths: 1
- Garage / Parking Spaces: 3
- Days On Market: 263
- Additional Information
- County: BEXAR
- City: San Antonio
- Zipcode: 78261
- Subdivision: Cibolo Canyons
- District: Judson
- Elementary School: Wortham Oaks
- Middle School: Kitty Hawk
- High School: Veterans Memorial
- Provided by: Stonepoint Properties Inc
- Contact: Sol Hooda
- (210) 685-8875

- DMCA Notice
-
DescriptionPRICE DROP!!! Former Model Home!! Come to your dream home in this vibrant community in Cibolo Canyon, where luxury meets convenience. You will be mesmerized by the stunning two story curved staircase in the entryway. Glass French doors that lead to the entryway of the home office. A stunning curved staircase is the focal point of the formal dining room. Welcome to a family room with a two story high ceiling, large panel windows, ensuring the interior are bathed in bright, natural light and an impressive view. The large island kitchen is a chef's dream, boasting upgraded counter tops, a convenient breakfast bar and a 5 burner gas stovetop. Sliding glass doors and a wood mantel fireplace are one of he main features of the family room. A luxurious 12 foot ceiling is present in the primary bedroom. The guest suite has a secondary bedroom and a full bath located downstairs. A walk in closet with access to the utility room is included in the primary bath, which also features dual vanities, a garden tub, and a separate glass enclosed shower. This stunning property offers access to an expansive amenity center, featuring a sparkling pool perfect for sunny days and family fun. Unwind on the beautiful patio, ideal for relaxing evenings or entertaining guests. Functional mud room next to the garage that can accommodate three cars . The added perk of no city taxes makes this home even more appealing. The features in this home are outstanding and the upgrades are plentiful!
Features
Possible Terms
- Conventional
- FHA
- VA
- Cash
Accessibility
- Low Pile Carpet
- No Steps Down
Air Conditioning
- Two Central
- Zoned
Block
- 28
Builder Name
- PERRY
Construction
- Pre-Owned
Contract
- Exclusive Right To Sell
Days On Market
- 251
Currently Being Leased
- No
Dom
- 251
Elementary School
- Wortham Oaks
Energy Efficiency
- Tankless Water Heater
- 16+ SEER AC
- Programmable Thermostat
- Double Pane Windows
- Energy Star Appliances
- Radiant Barrier
- Low E Windows
- High Efficiency Water Heater
- Foam Insulation
- Ceiling Fans
Exterior Features
- Brick
- 4 Sides Masonry
- Stone/Rock
- Siding
Fireplace
- One
- Family Room
- Gas Logs Included
Floor
- Carpeting
- Ceramic Tile
Foundation
- Slab
Garage Parking
- Three Car Garage
- Attached
Green Certifications
- HERS Rated
- HERS 0-85
- Energy Star Certified
Green Features
- Low Flow Commode
- Mechanical Fresh Air
- Enhanced Air Filtration
Heating
- Central
Heating Fuel
- Natural Gas
High School
- Veterans Memorial
Home Owners Association Fee
- 1548
Home Owners Association Frequency
- Annually
Home Owners Association Mandatory
- Mandatory
Home Owners Association Name
- EVERGREEN LIVESTYLES MGMT
Home Faces
- North
- East
Inclusions
- Ceiling Fans
- Chandelier
- Washer Connection
- Dryer Connection
- Cook Top
- Self-Cleaning Oven
- Microwave Oven
- Gas Cooking
- Disposal
- Dishwasher
- Vent Fan
- Smoke Alarm
- Pre-Wired for Security
- Garage Door Opener
- Plumb for Water Softener
- Carbon Monoxide Detector
Instdir
- RESORT PKWY
- LEFT MONTEVERDE HTS
- LEFT DOWNHILL LIE
Interior Features
- Three Living Area
- Separate Dining Room
- Eat-In Kitchen
- Two Eating Areas
- Island Kitchen
- Breakfast Bar
- Walk-In Pantry
- Study/Library
- Game Room
- Media Room
- Utility Room Inside
- Secondary Bedroom Down
- 1st Floor Lvl/No Steps
- High Ceilings
- Open Floor Plan
- Pull Down Storage
- Cable TV Available
- High Speed Internet
- Laundry Main Level
- Laundry Room
- Walk in Closets
Kitchen Length
- 14
Legal Description
- CB 4909B (MONTEVERDE UT-4A)
- BLOCK 28 LOT 9
Lot Description
- On Greenbelt
- County VIew
- Irregular
Lot Improvements
- Street Paved
- Curbs
- Street Gutters
- Sidewalks
- Streetlights
Middle School
- Kitty Hawk
Miscellaneous
- Builder 10-Year Warranty
- No City Tax
Multiple HOA
- No
Neighborhood Amenities
- Controlled Access
- Pool
- Tennis
- Golf Course
- Clubhouse
- Park/Playground
- Jogging Trails
Occupancy
- Vacant
Owner Lrealreb
- No
Ph To Show
- 2102222227
Possession
- Closing/Funding
Property Type
- Single Residential
Roof
- Heavy Composition
School District
- Judson
Source Sqft
- Bldr Plans
Style
- Two Story
- Texas Hill Country
Total Tax
- 17697.89
Views
- 270
Water/Sewer
- City
Window Coverings
- Some Remain
Year Built
- 2023
Property Location and Similar Properties