
- Ron Tate, Broker,CRB,CRS,GRI,REALTOR ®,SFR
- By Referral Realty
- Mobile: 210.861.5730
- Office: 210.479.3948
- Fax: 210.479.3949
- rontate@taterealtypro.com
Property Photos
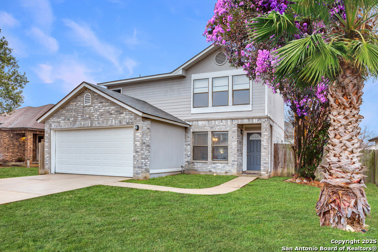

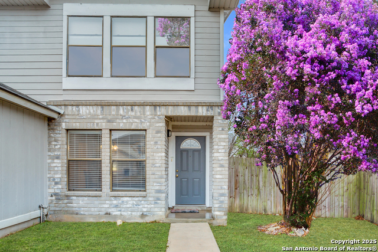
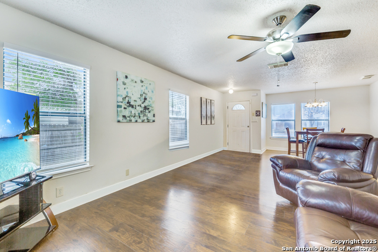
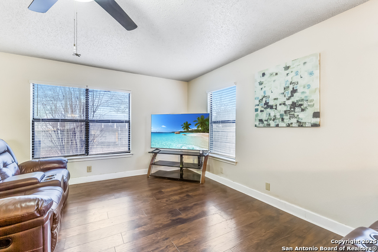
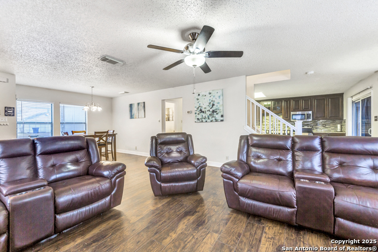
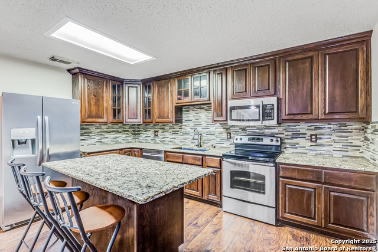
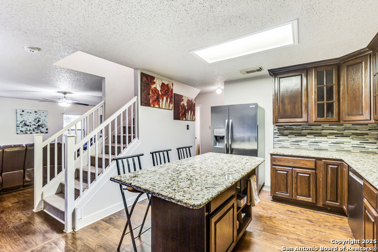
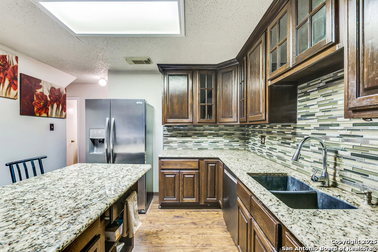
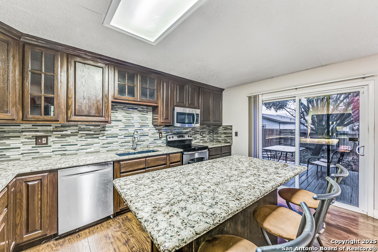
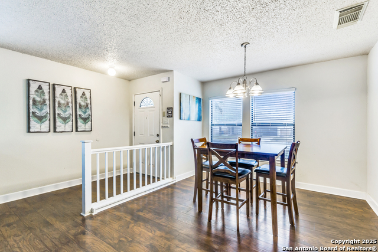
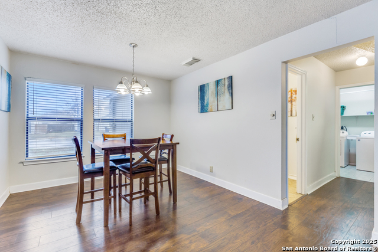
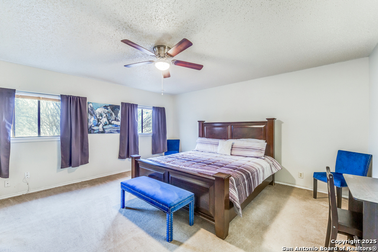
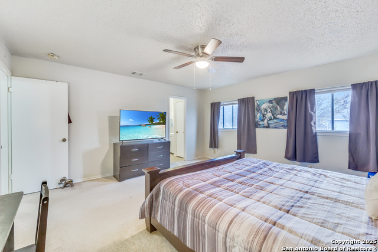
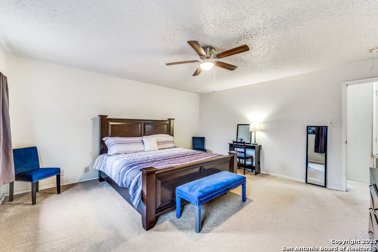
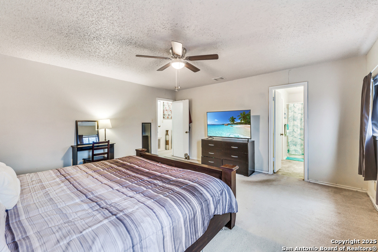
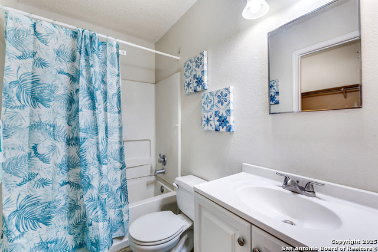
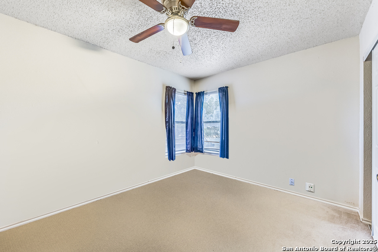
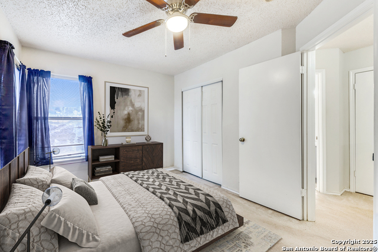
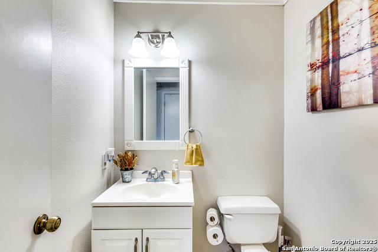
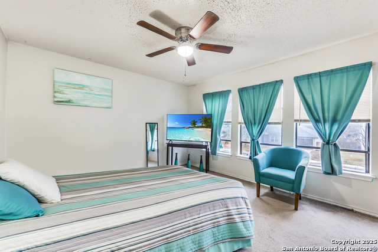
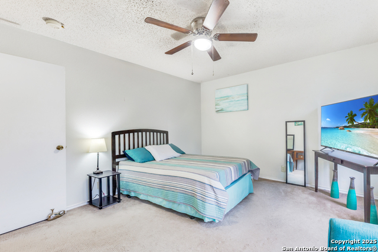
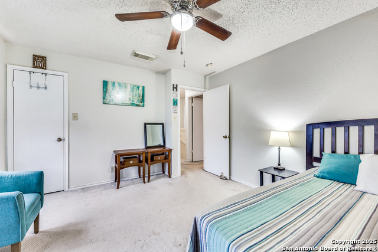
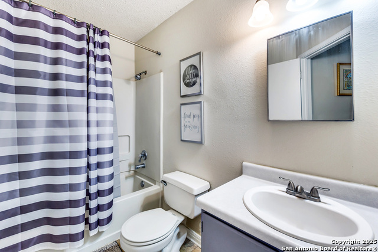
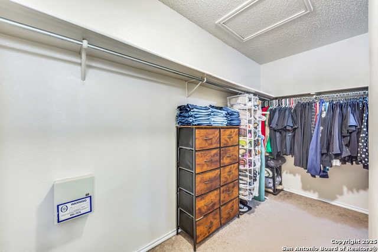
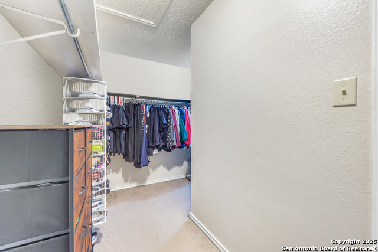
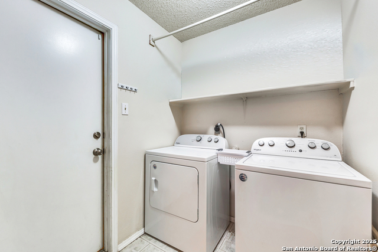
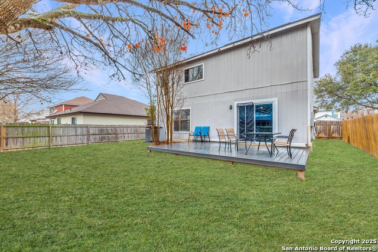
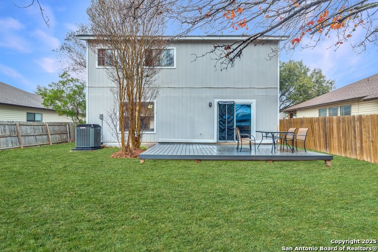
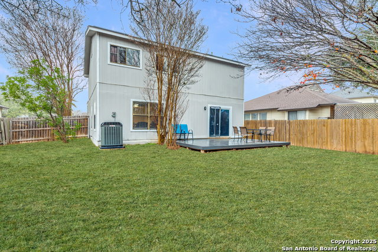
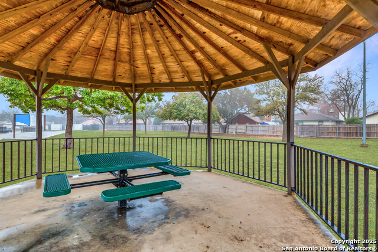
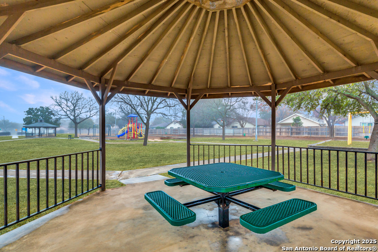
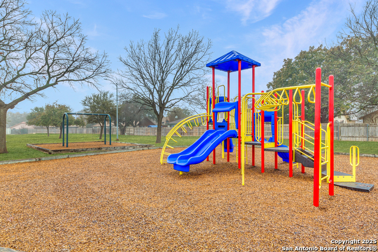
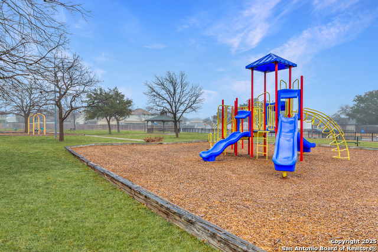
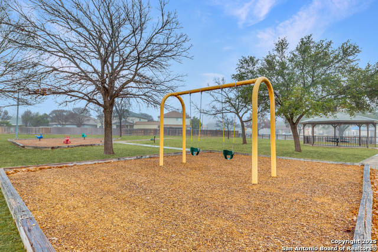
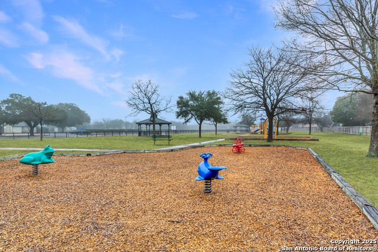
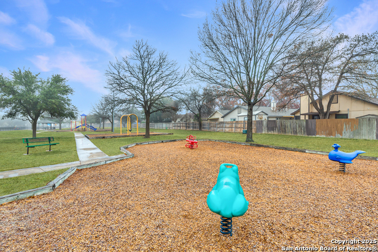



- MLS#: 1838612 ( Single Residential )
- Street Address: 9930 Kelton Dr
- Viewed: 19
- Price: $255,000
- Price sqft: $150
- Waterfront: No
- Year Built: 1994
- Bldg sqft: 1698
- Bedrooms: 3
- Total Baths: 3
- Full Baths: 2
- 1/2 Baths: 1
- Garage / Parking Spaces: 2
- Days On Market: 52
- Additional Information
- County: BEXAR
- City: San Antonio
- Zipcode: 78250
- Subdivision: Autumn Woods Ns
- District: Northside
- Elementary School: Northwest Crossing
- Middle School: Connally
- High School: Taft
- Provided by: Keller Williams City-View
- Contact: Charles Gafford
- (210) 696-9996

- DMCA Notice
-
DescriptionLocated in the desirable Autumn Woods neighborhood on the far west side of San Antonio, this stunning 3 bedroom, 2.5 bathroom home offers a perfect blend of comfort and style with 1,698 sq. ft. of well designed living space. The first floor features an open concept dining and living area, elegant engineered wood flooring, a convenient laundry room and powder bath, and a showcase eat in kitchen with upgraded wood cabinetry, decorative glass insets and trim, a mosaic tile backsplash, granite countertops, stainless steel appliances, and a versatile island with built in storage. The epoxy finished garage is pre plumbed for a water softener, adding extra convenience. Upstairs, the primary suite offers a large walk in closet and a shower/tub combo, while two additional bedrooms and two extra storage closets provide ample space. Step outside to your spacious Trex deck, shaded by mature oak and crepe myrtles, creating the perfect backdrop for entertaining or relaxing in your large fenced yard. The neighborhood park with a playground and gazebo is just steps away, adding to the charm of this community. Conveniently located near Loop 1604, shopping, and dining, this home is zoned for highly rated Northside ISD schools: Northwest Crossing ES (walking distance!), Connally MS, and Taft HS. With a quick 15 minute commute to NSA Texas and only 25 minutes to Lackland AFB, this home is perfectly situated for easy living. Don't wait schedule your showing today before it's gone!
Features
Possible Terms
- Conventional
- FHA
- VA
- TX Vet
- Cash
- Other
Air Conditioning
- One Central
Apprx Age
- 31
Block
- 106
Builder Name
- Unknown
Construction
- Pre-Owned
Contract
- Exclusive Right To Sell
Days On Market
- 42
Currently Being Leased
- No
Dom
- 42
Elementary School
- Northwest Crossing
Exterior Features
- Brick
- Siding
- Steel Frame
Fireplace
- Not Applicable
Floor
- Carpeting
- Laminate
Foundation
- Slab
Garage Parking
- Two Car Garage
Heating
- Central
Heating Fuel
- Electric
High School
- Taft
Home Owners Association Fee
- 250
Home Owners Association Frequency
- Annually
Home Owners Association Mandatory
- Mandatory
Home Owners Association Name
- PATRIOT HOA MANAGEMENT
Home Faces
- South
Inclusions
- Ceiling Fans
- Chandelier
- Washer Connection
- Dryer Connection
- Microwave Oven
- Stove/Range
- Dishwasher
- Smoke Alarm
- Security System (Owned)
- Electric Water Heater
- Plumb for Water Softener
- Solid Counter Tops
Instdir
- Head west on Bowens Crossing. Turn left onto W Loop 1604 N. Take the exit for Culebra Rd and turn right. Turn left onto Kelton Dr. 9930 Kelton Dr will be on your left.
Interior Features
- One Living Area
- Separate Dining Room
- Island Kitchen
- Utility Room Inside
- All Bedrooms Upstairs
- High Speed Internet
- Laundry Lower Level
- Walk in Closets
Kitchen Length
- 12
Legal Desc Lot
- 44
Legal Description
- NCB 19043 BLK 106 LOT 44 (NORTHWEST CROSSING UT-26) "GUILBEA
Lot Improvements
- Street Paved
- Curbs
- Street Gutters
- Sidewalks
- Streetlights
- Fire Hydrant w/in 500'
- Asphalt
Middle School
- Connally
Miscellaneous
- None/not applicable
Multiple HOA
- No
Neighborhood Amenities
- Controlled Access
- Pool
- Tennis
- Park/Playground
- Other - See Remarks
Occupancy
- Owner
Owner Lrealreb
- No
Ph To Show
- 2107563553
Possession
- Closing/Funding
Property Type
- Single Residential
Recent Rehab
- No
Roof
- Composition
School District
- Northside
Source Sqft
- Appsl Dist
Style
- Two Story
Total Tax
- 5486.91
Utility Supplier Elec
- CPS
Utility Supplier Grbge
- CoSA SWM
Utility Supplier Sewer
- SAWS
Utility Supplier Water
- SAWS
Views
- 19
Water/Sewer
- Water System
Window Coverings
- All Remain
Year Built
- 1994
Property Location and Similar Properties