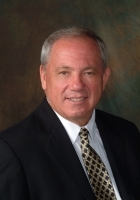
- Ron Tate, Broker,CRB,CRS,GRI,REALTOR ®,SFR
- By Referral Realty
- Mobile: 210.861.5730
- Office: 210.479.3948
- Fax: 210.479.3949
- rontate@taterealtypro.com
Property Photos
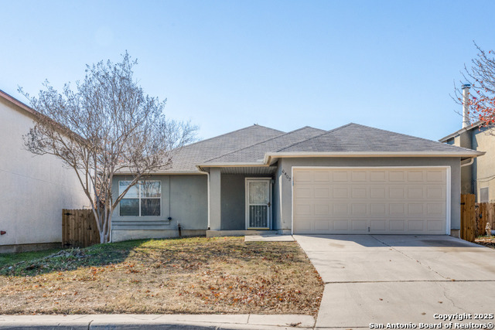

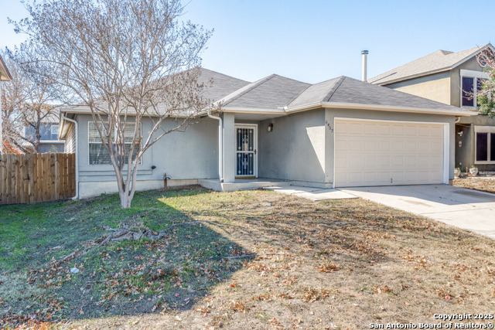
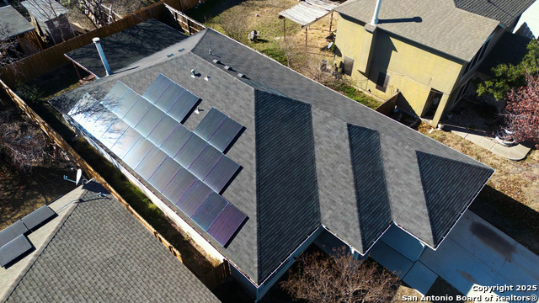
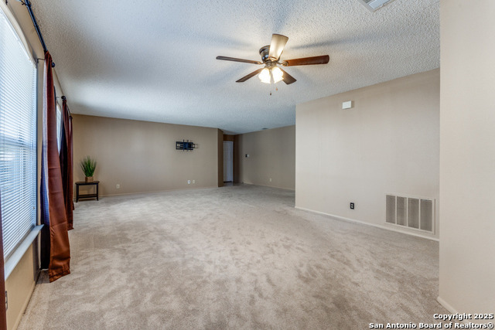
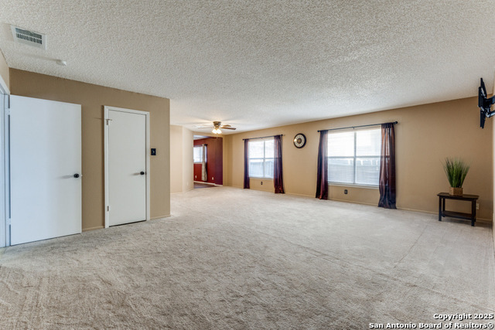
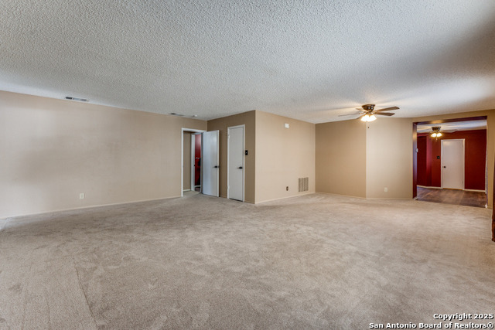
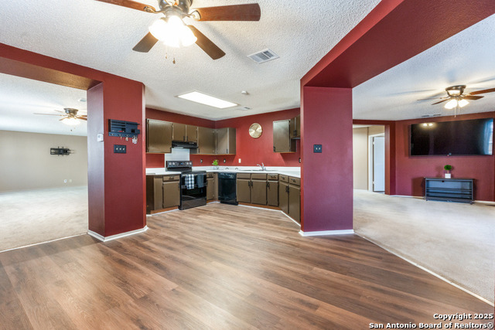
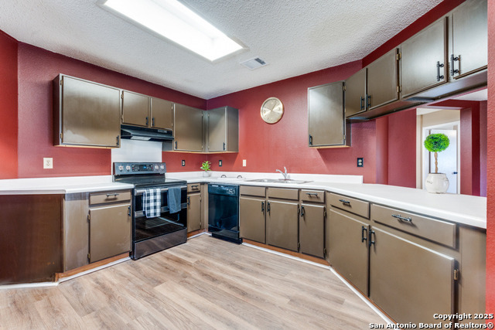
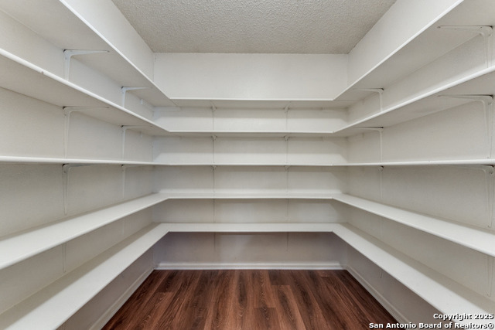
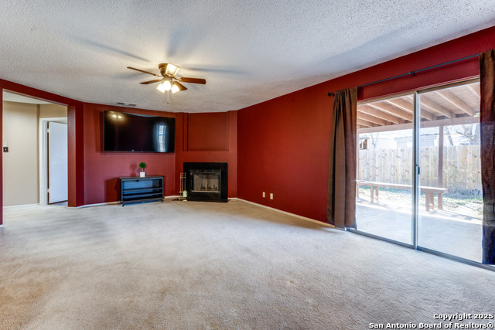
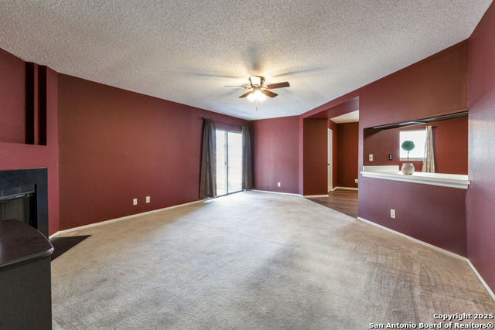
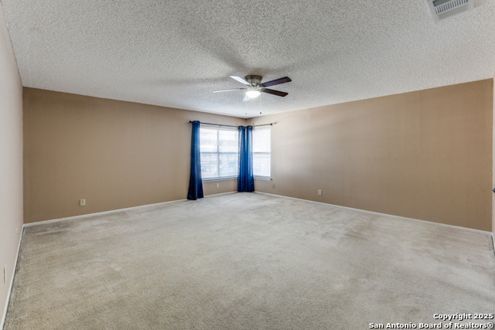
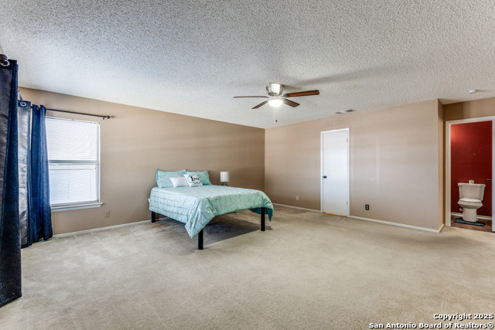
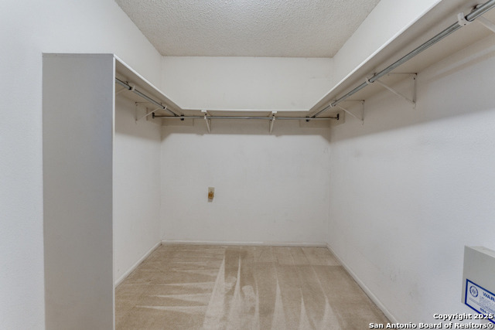
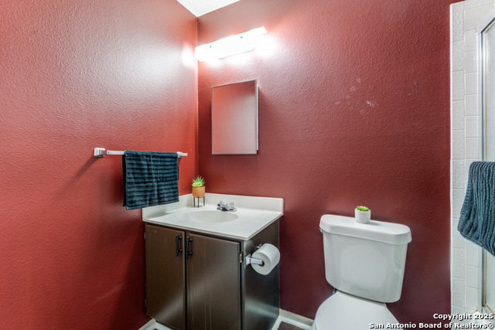
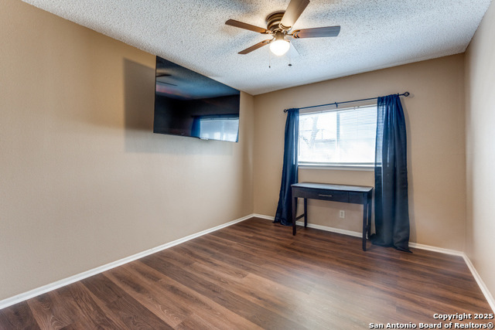
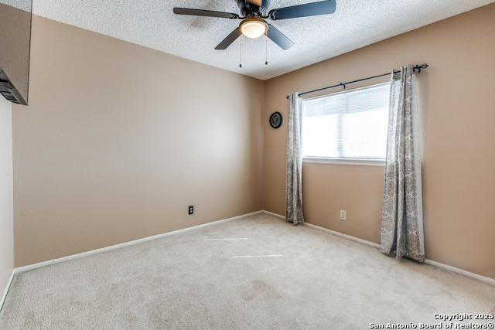
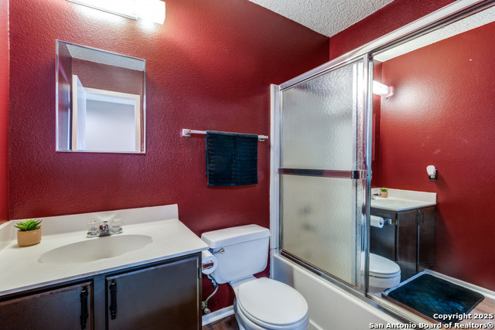
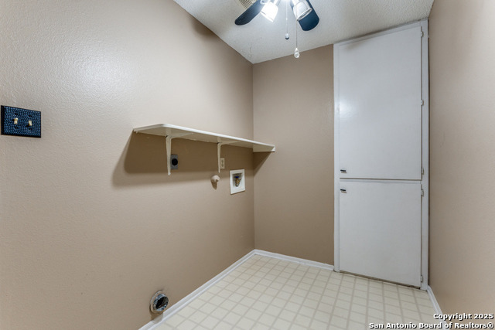
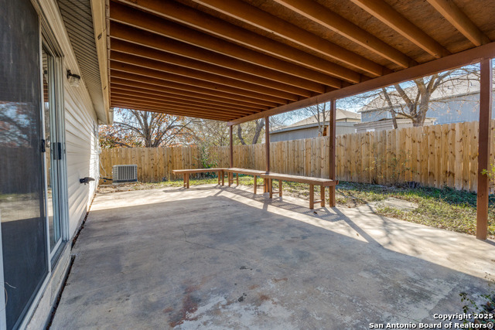
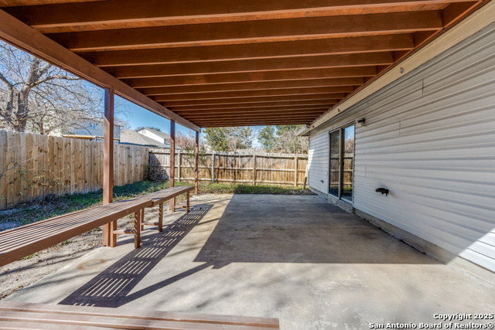
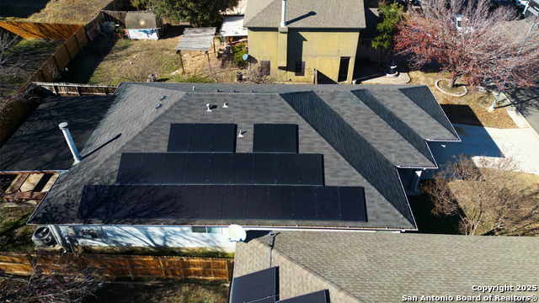
- MLS#: 1838600 ( Single Residential )
- Street Address: 6402 Beech Trail
- Viewed: 71
- Price: $249,900
- Price sqft: $114
- Waterfront: No
- Year Built: 1994
- Bldg sqft: 2187
- Bedrooms: 3
- Total Baths: 2
- Full Baths: 2
- Garage / Parking Spaces: 2
- Days On Market: 127
- Additional Information
- Geolocation: 29.85 / -97.999
- County: BEXAR
- City: Converse
- Zipcode: 78109
- Subdivision: Meadow Brook
- District: Judson
- Elementary School: Elolf
- Middle School: Woodlake
- High School: Judson
- Provided by: Real Broker, LLC
- Contact: Crystal Lucas
- (210) 857-5636

- DMCA Notice
-
DescriptionThis beautiful, one story home features two separate living areas giving you the flexibility to design your space however you like. The kitchen has a huge walk in pantry that offers plenty of storage. Step outside to a large, covered patio, perfect for hosting summer BBQs. Say goodbye to high electricity bills! This home is equipped with a fully PAID OFF 26 panel solar array that keeps your energy costs remarkably low. The system is only a few years old and functions extremely efficiently. The master suite is a true retreat, featuring a walk in closet that provides ample space for your wardrobe and storage needs. If you have school aged children, you'll love the prime location right across the street from an elementary school. Schedule a showing today.
Features
Possible Terms
- Conventional
- FHA
- VA
Air Conditioning
- One Central
Apprx Age
- 31
Block
- 16
Builder Name
- N/A
Construction
- Pre-Owned
Contract
- Exclusive Right To Sell
Days On Market
- 123
Dom
- 123
Elementary School
- Elolf
Energy Efficiency
- Ceiling Fans
Exterior Features
- Brick
- Stucco
- Siding
Fireplace
- One
Floor
- Carpeting
- Ceramic Tile
- Vinyl
Foundation
- Slab
Garage Parking
- Two Car Garage
Green Features
- Solar Panels
Heating
- Central
Heating Fuel
- Electric
High School
- Judson
Home Owners Association Fee
- 200
Home Owners Association Frequency
- Annually
Home Owners Association Mandatory
- Mandatory
Home Owners Association Name
- WILDWOOD MANAGEMENT
Inclusions
- Ceiling Fans
- Washer Connection
- Dryer Connection
- Cook Top
- Stove/Range
- Disposal
- Dishwasher
- Water Softener (owned)
- Smoke Alarm
- Electric Water Heater
- Garage Door Opener
- Smooth Cooktop
- City Garbage service
Instdir
- TX-1604 Loop/E Charles William Anderson Loop/E Loop 1604 N
- Take the exit toward FM 78/Randolph Air Force Base/Converse
- Turn left onto FM78 W/Farm-To-Market Rd 78 W
- Continue straight onto John E Peterson Blvd/Old Seguin Rd
- Turn
Interior Features
- Two Living Area
- Eat-In Kitchen
- Walk-In Pantry
- Utility Room Inside
- Secondary Bedroom Down
- Cable TV Available
- High Speed Internet
- All Bedrooms Downstairs
- Laundry Main Level
- Walk in Closets
Kitchen Length
- 17
Legal Desc Lot
- 39
Legal Description
- CB 5080G BLK 16 LOT 39 (VENTURA SUBD UT-22)
Middle School
- Woodlake
Multiple HOA
- No
Neighborhood Amenities
- Clubhouse
- Park/Playground
- Jogging Trails
- Sports Court
Owner Lrealreb
- No
Ph To Show
- 2102222227
Possession
- Closing/Funding
Property Type
- Single Residential
Recent Rehab
- No
Roof
- Composition
School District
- Judson
Source Sqft
- Appsl Dist
Style
- One Story
Total Tax
- 5134.05
Views
- 71
Water/Sewer
- Water System
- Sewer System
- City
Window Coverings
- Some Remain
Year Built
- 1994
Property Location and Similar Properties