
- Ron Tate, Broker,CRB,CRS,GRI,REALTOR ®,SFR
- By Referral Realty
- Mobile: 210.861.5730
- Office: 210.479.3948
- Fax: 210.479.3949
- rontate@taterealtypro.com
Property Photos
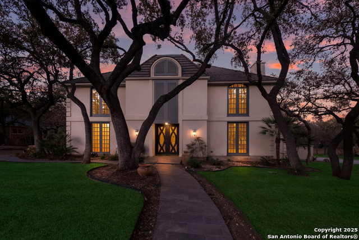

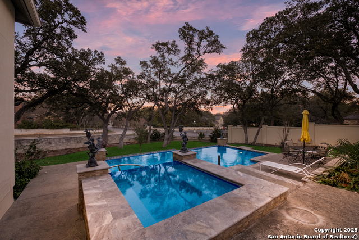
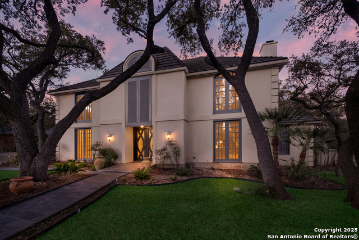
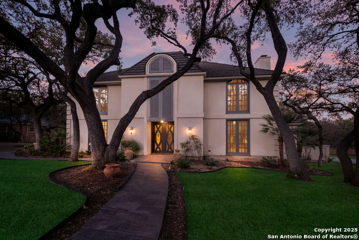
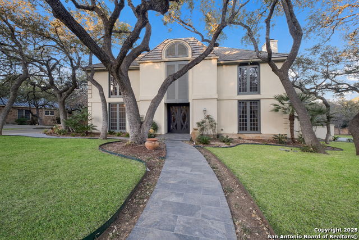
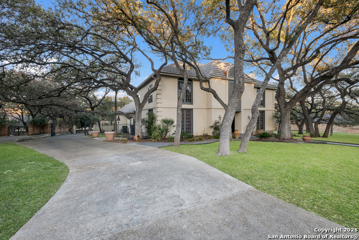
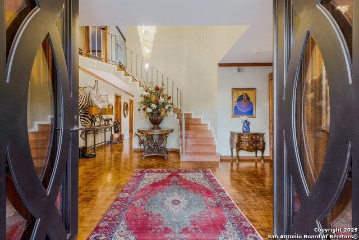
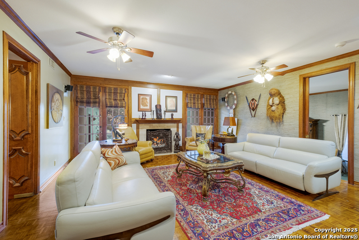
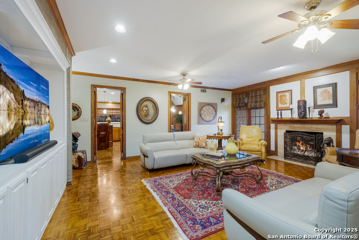
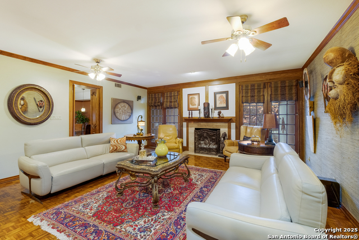
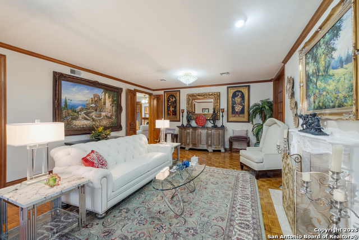
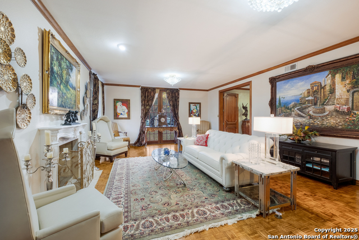
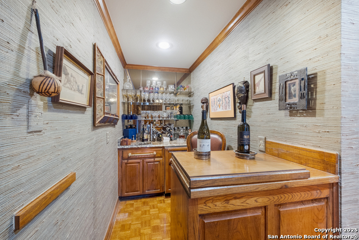
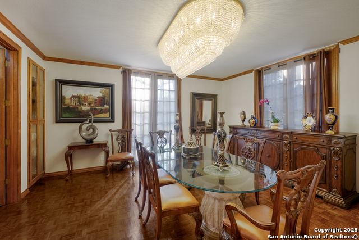
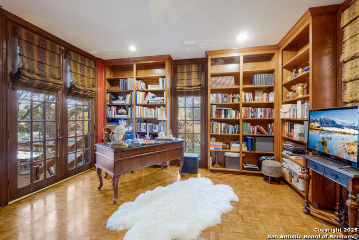
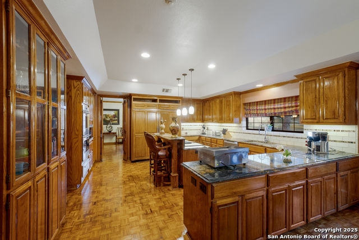
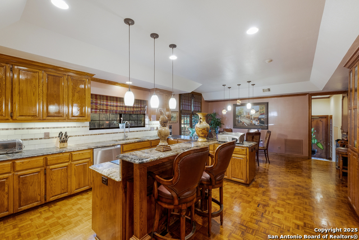
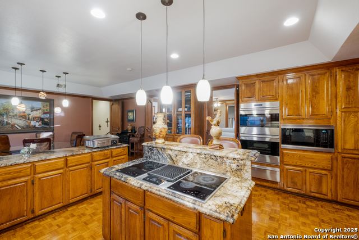
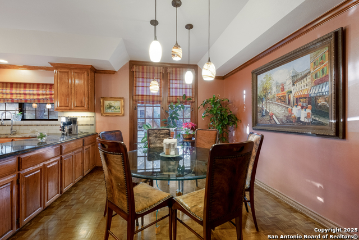
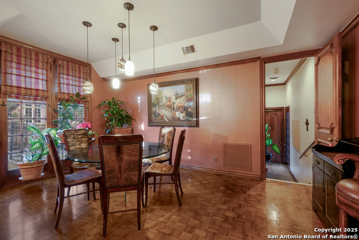
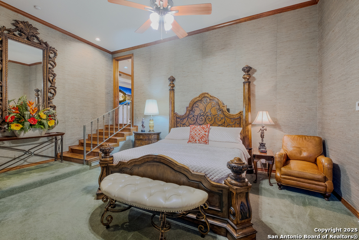
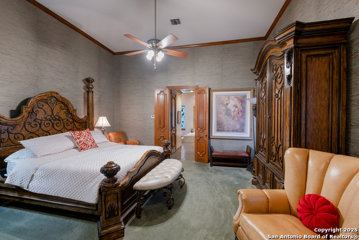
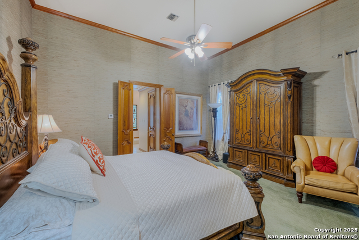
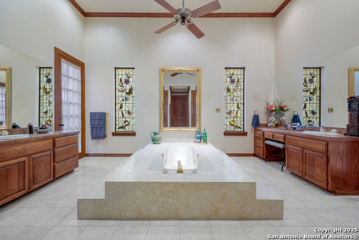
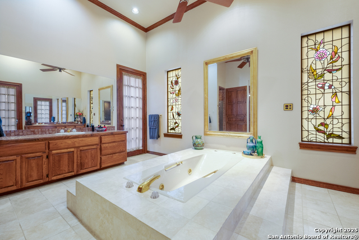
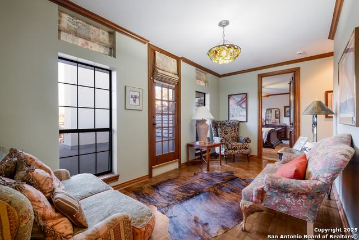
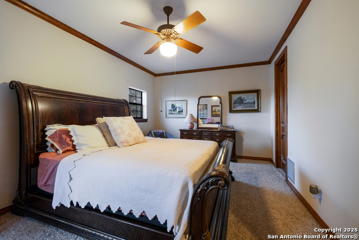
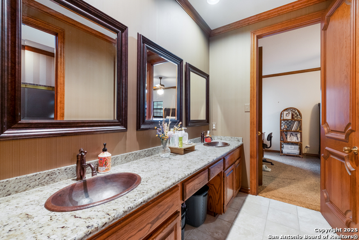
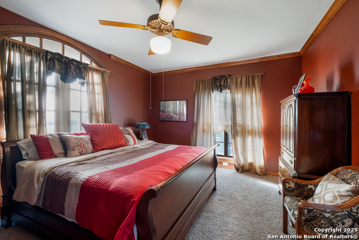
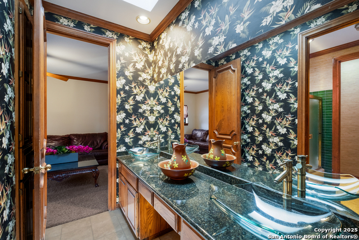
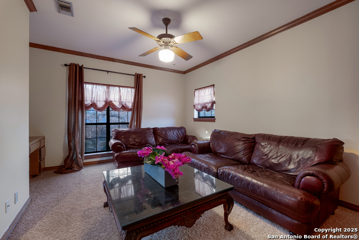
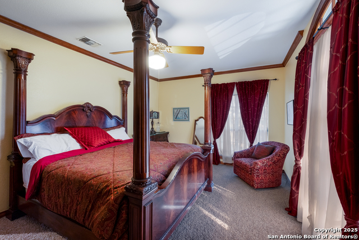
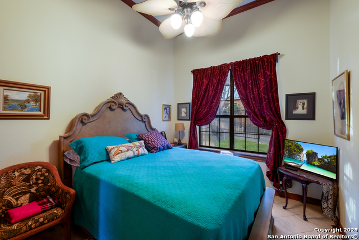
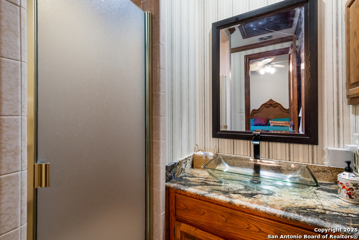
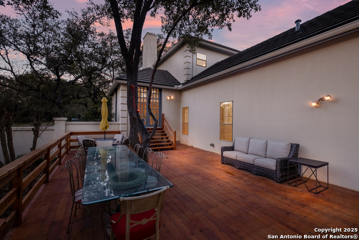
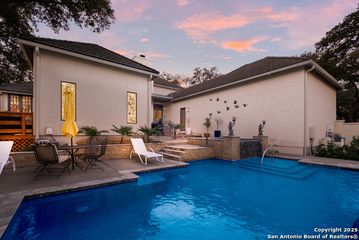
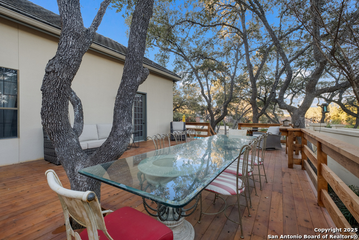
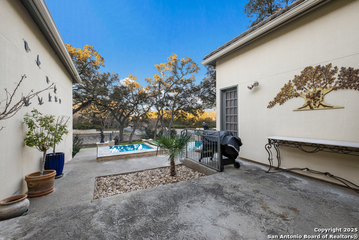
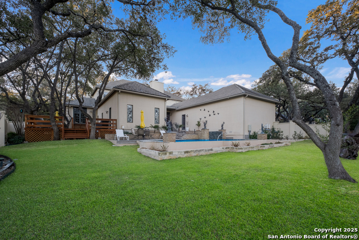
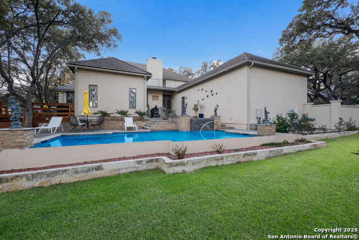
- MLS#: 1838596 ( Single Residential )
- Street Address: 3103 Iron Stone Ln
- Viewed: 42
- Price: $1,500,000
- Price sqft: $302
- Waterfront: No
- Year Built: 1983
- Bldg sqft: 4968
- Bedrooms: 6
- Total Baths: 5
- Full Baths: 4
- 1/2 Baths: 1
- Garage / Parking Spaces: 3
- Days On Market: 78
- Additional Information
- County: BEXAR
- City: San Antonio
- Zipcode: 78230
- Subdivision: Elm Creek
- District: Northside
- Elementary School: Housman
- Middle School: Hobby William P.
- High School: Clark
- Provided by: Keller Williams City-View
- Contact: Tyler Moore
- (210) 696-9996

- DMCA Notice
-
DescriptionStunning Custom 6 Bedroom Home in Prestigious Elm Creek! This exquisite 6 bedroom, 4.5 bathroom home is located in the highly sought after gated community of Elm Creek and was thoughtfully designed with elegance and functionality in mind. Situated on a beautifully landscaped 1/2 acre lot, it features a self cleaning pool and spa, as well as a rooftop deck that offers breathtaking views. The chef's kitchen boasts high end Wolff appliances, granite countertops, and striking red oak cabinets, making it a perfect space for both cooking and entertaining. Two spacious living areas with rich wood floors, built ins, and two cozy fireplaces create a warm and inviting atmosphere. High ceilings, custom wood doors, crown molding, and a wet bar further enhance the home's luxurious design. Enjoy a formal dining room, an office/library, and abundant natural light streaming through tall, elegant windows. Upstairs, you'll find 4 bedrooms, 2 baths, and a versatile loft space. The main level offers a serene primary bedroom retreat and a private guest suite. Modern upgrades include tankless water heaters, a brand new Trane HVAC system with updated ducting, and a refreshed entryway with a stunning new doorway. This rare gem in Elm Creek offers a unique blend of sophistication, comfort, and privacy don't miss the opportunity to make it yours!
Features
Possible Terms
- Conventional
- VA
- Cash
Air Conditioning
- Three+ Central
- Heat Pump
Apprx Age
- 42
Builder Name
- Unknown
Construction
- Pre-Owned
Contract
- Exclusive Right To Sell
Days On Market
- 48
Dom
- 48
Elementary School
- Housman
Exterior Features
- Stucco
Fireplace
- Two
- Living Room
- Family Room
- Gas
Floor
- Carpeting
- Ceramic Tile
- Parquet
Foundation
- Slab
Garage Parking
- Three Car Garage
Heating
- Heat Pump
Heating Fuel
- Natural Gas
High School
- Clark
Home Owners Association Fee
- 460
Home Owners Association Frequency
- Quarterly
Home Owners Association Mandatory
- Mandatory
Home Owners Association Name
- ELM CREEK HOA
Inclusions
- Ceiling Fans
- Chandelier
- Washer Connection
- Dryer Connection
- Built-In Oven
- Self-Cleaning Oven
- Microwave Oven
- Stove/Range
- Disposal
- Dishwasher
- Wet Bar
- Pre-Wired for Security
- Smooth Cooktop
- Solid Counter Tops
- Double Ovens
Instdir
- From 281
- Exit Wurzbach Pkwy
- Right on Wurzbach Pkwy
- Left on Park 1502 West
- Right on Elm Creek
- Left on Mill Rock Rd
- Right on Iron Stone Ln
Interior Features
- Three Living Area
- Separate Dining Room
- Two Eating Areas
- Breakfast Bar
- Study/Library
- High Ceilings
- Cable TV Available
- High Speed Internet
Kitchen Length
- 17
Legal Desc Lot
- 10
Legal Description
- NCB 17137 BLK 3 LOT 10
Lot Description
- Corner
- 1/2-1 Acre
Lot Improvements
- Street Paved
- Curbs
- Street Gutters
- Streetlights
Middle School
- Hobby William P.
Multiple HOA
- No
Neighborhood Amenities
- Controlled Access
Occupancy
- Owner
Owner Lrealreb
- No
Ph To Show
- 210-222-2227
Possession
- Closing/Funding
Property Type
- Single Residential
Roof
- Concrete
School District
- Northside
Source Sqft
- Appsl Dist
Style
- Two Story
Total Tax
- 22512.99
Utility Supplier Elec
- CPS
Utility Supplier Sewer
- SAWS
Utility Supplier Water
- SAWS
Views
- 42
Water/Sewer
- Water System
- Sewer System
Window Coverings
- Some Remain
Year Built
- 1983
Property Location and Similar Properties