
- Ron Tate, Broker,CRB,CRS,GRI,REALTOR ®,SFR
- By Referral Realty
- Mobile: 210.861.5730
- Office: 210.479.3948
- Fax: 210.479.3949
- rontate@taterealtypro.com
Property Photos
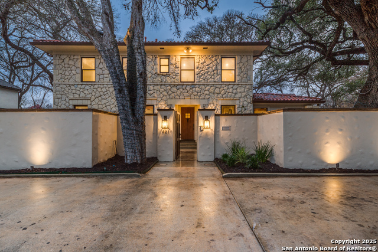

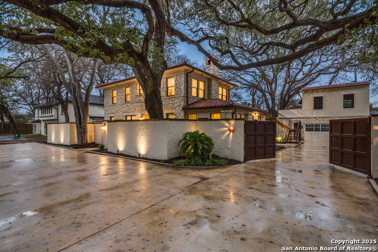
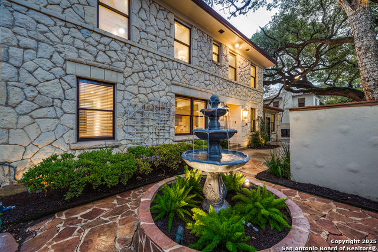
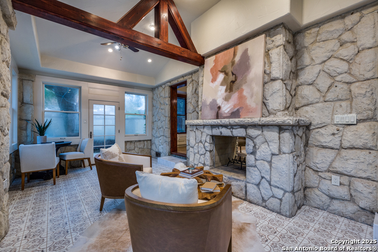
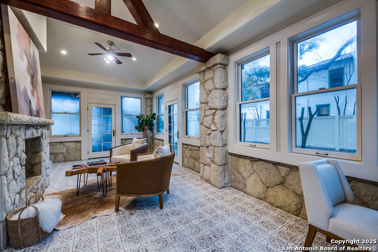
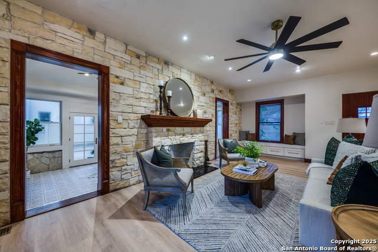
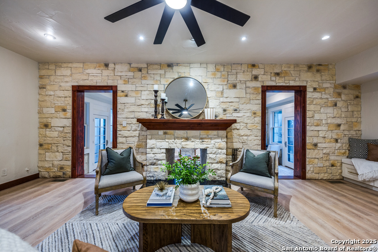
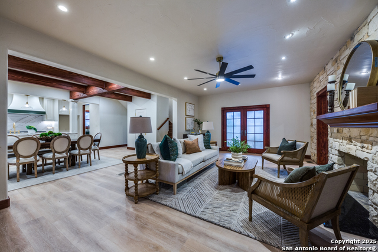
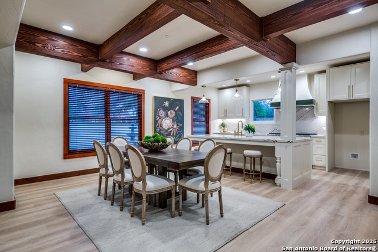
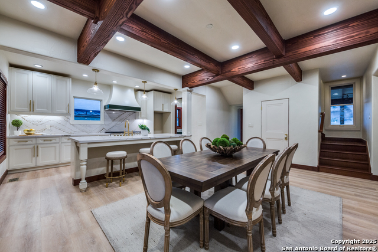
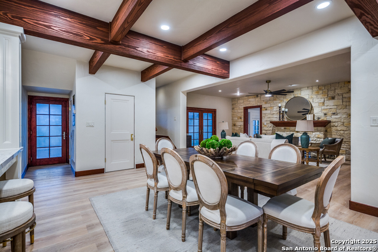
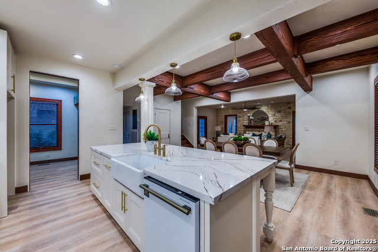
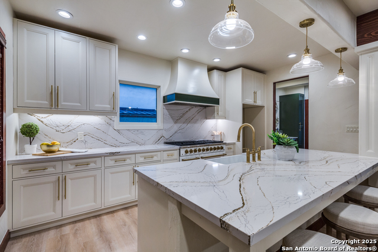
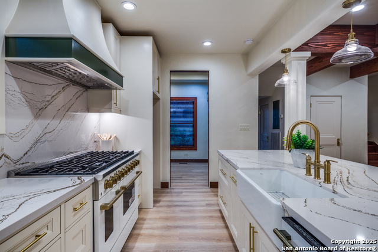
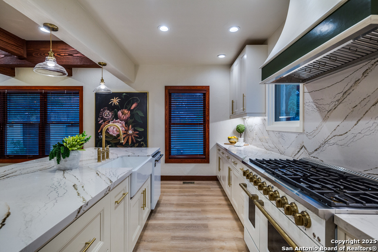
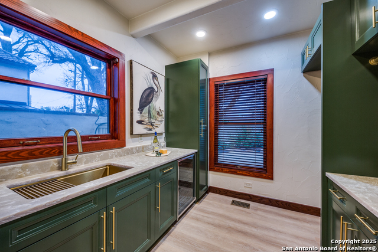
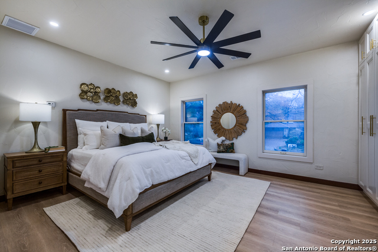
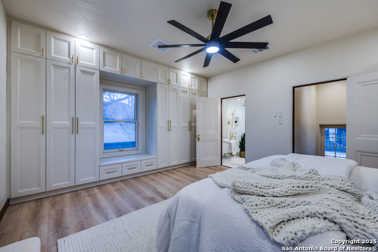
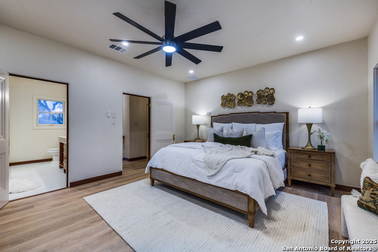
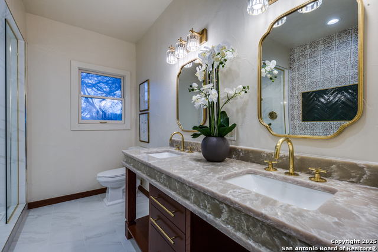
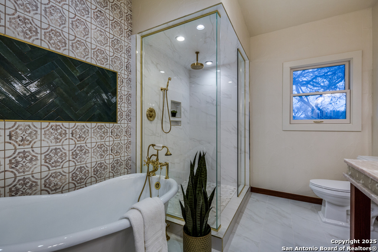
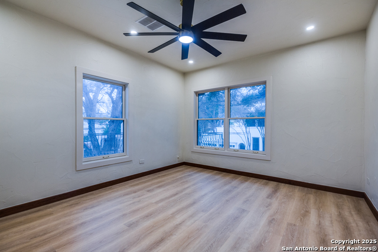
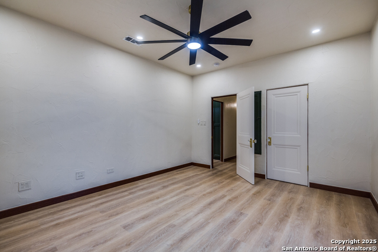
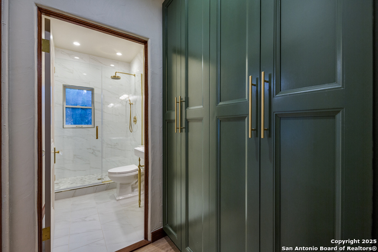
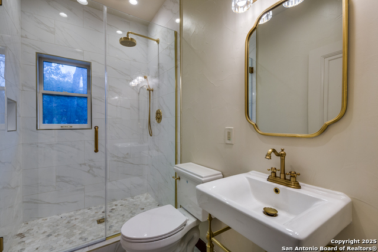
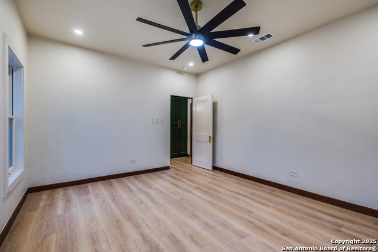
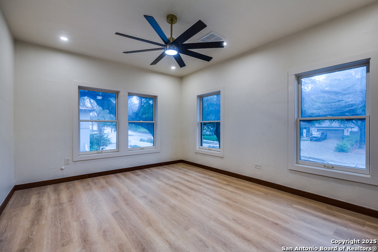
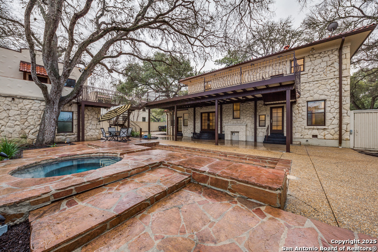
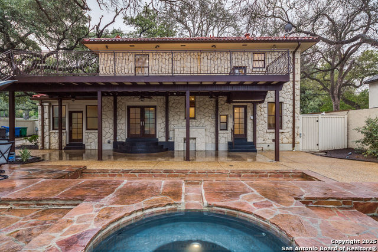
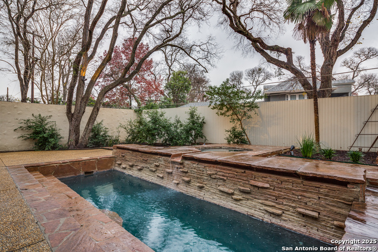
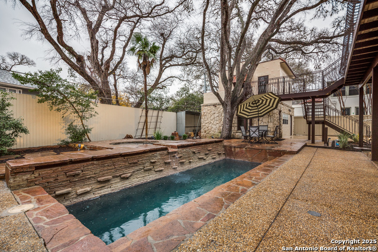
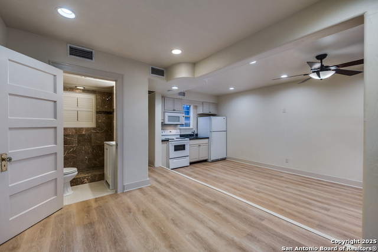
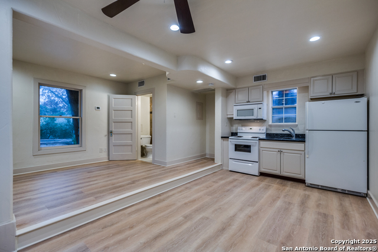
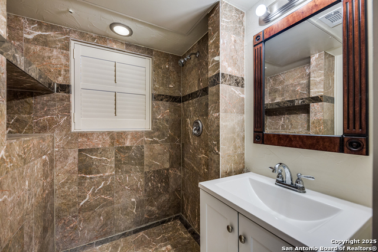
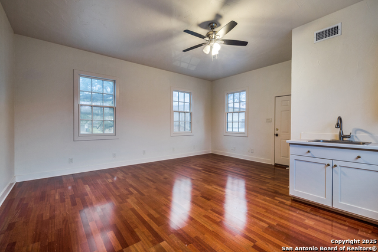
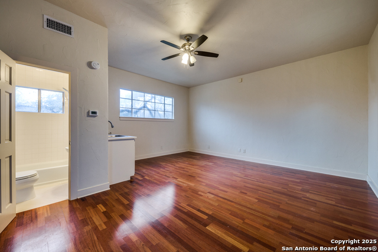
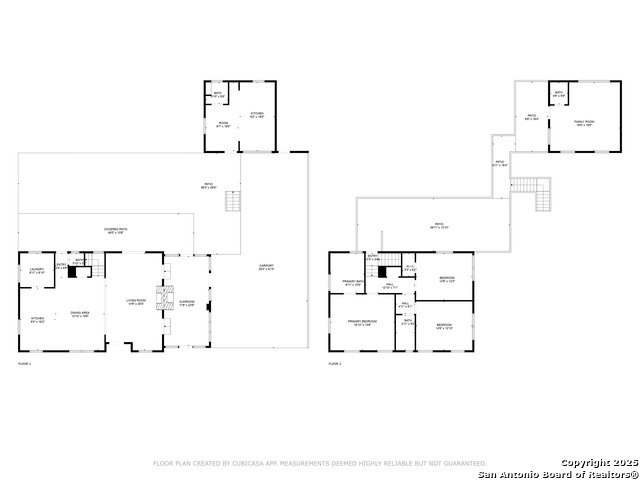
- MLS#: 1838591 ( Single Residential )
- Street Address: 421 Hildebrand Ave E
- Viewed: 256
- Price: $1,199,000
- Price sqft: $480
- Waterfront: No
- Year Built: 1929
- Bldg sqft: 2498
- Bedrooms: 3
- Total Baths: 3
- Full Baths: 2
- 1/2 Baths: 1
- Garage / Parking Spaces: 1
- Days On Market: 218
- Additional Information
- County: BEXAR
- City: San Antonio
- Zipcode: 78212
- Subdivision: Olmos Park
- District: San Antonio I.S.D.
- Elementary School: Hawthorne
- Middle School: Hawthorne Academy
- High School: Edison
- Provided by: Lineage Realty
- Contact: Lindsay Perkins
- (210) 380-3385

- DMCA Notice
-
DescriptionFrom the moment you enter this 3 bedroom, 2.5 bathroom historic home, you're greeted by bespoke high end cabinetry crafted by an exclusive designer renowned for historic projects throughout downtown San Antonio and the Pearl. These custom pieces elevate the kitchen and living spaces into works of art, complemented by upgraded stone countertops, premium faucets, and sophisticated hardware that exude understated luxury. The sunroom is a sanctuary of light and beauty, featuring intricate wooden beam work and newly installed artisan tile. The spacious upstairs Owner's Retreat features a clawfoot tub and walk in shower which envelop the charm of the 1920's, and custom cabinetry to keep you more organized than a standard closet. Relax this Spring under your large covered porch and listen to the sound of the waterfall in your sparkling pool. At the end of your long private driveway you will find a two story apartment featuring 720 square feet of living, working, or income generating space which provides an additional 2 bedrooms, 2 bathrooms and a full kitchen (not included in total square feet by BCAD). This home is truly so charming that words cannot do it justice, schedule your showing today!
Features
Possible Terms
- Conventional
- VA
- Cash
Air Conditioning
- Two Central
Apprx Age
- 96
Builder Name
- Unknown
Construction
- Pre-Owned
Contract
- Exclusive Right To Sell
Days On Market
- 158
Currently Being Leased
- No
Dom
- 158
Elementary School
- Hawthorne
Exterior Features
- Stone/Rock
Fireplace
- One
- Living Room
- Wood Burning
Floor
- Ceramic Tile
- Wood
- Vinyl
Foundation
- Slab
Garage Parking
- None/Not Applicable
Heating
- Central
Heating Fuel
- Natural Gas
High School
- Edison
Home Owners Association Mandatory
- None
Inclusions
- Ceiling Fans
- Washer Connection
- Dryer Connection
- Stove/Range
- Gas Cooking
- Disposal
- Dishwasher
- Solid Counter Tops
- Double Ovens
- Custom Cabinets
Instdir
- Hildebrand between Thelma and Park Hill
Interior Features
- Two Living Area
- Eat-In Kitchen
- Two Eating Areas
- Island Kitchen
- Utility Room Inside
- All Bedrooms Upstairs
- Open Floor Plan
- Laundry Main Level
- Attic - Pull Down Stairs
Kitchen Length
- 16
Legal Desc Lot
- E 92
Legal Description
- NCB 6761 BLK LOT E 92 FT OF 115
Middle School
- Hawthorne Academy
Neighborhood Amenities
- None
Occupancy
- Vacant
Other Structures
- Guest House
- Second Residence
Owner Lrealreb
- No
Ph To Show
- 800-746-9464
Possession
- Closing/Funding
Property Type
- Single Residential
Roof
- Tile
School District
- San Antonio I.S.D.
Source Sqft
- Appsl Dist
Style
- Two Story
- Historic/Older
- Traditional
Total Tax
- 23031.54
Utility Supplier Elec
- CPS
Utility Supplier Gas
- CPS
Utility Supplier Grbge
- CPS
Utility Supplier Sewer
- SAWS
Utility Supplier Water
- SAWS
Views
- 256
Water/Sewer
- Water System
- Sewer System
Window Coverings
- All Remain
Year Built
- 1929
Property Location and Similar Properties