
- Ron Tate, Broker,CRB,CRS,GRI,REALTOR ®,SFR
- By Referral Realty
- Mobile: 210.861.5730
- Office: 210.479.3948
- Fax: 210.479.3949
- rontate@taterealtypro.com
Property Photos
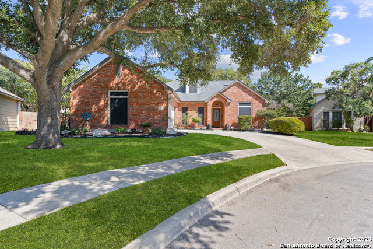

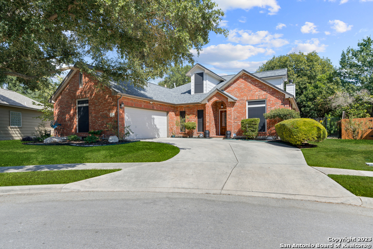
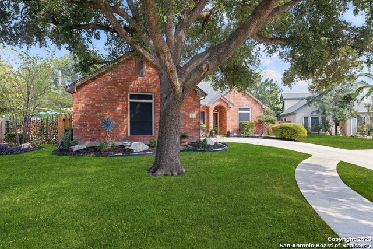
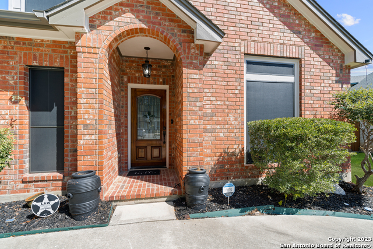
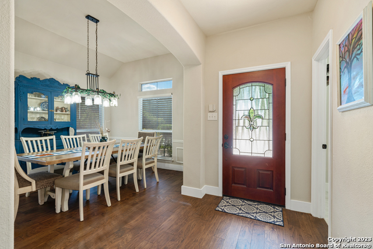
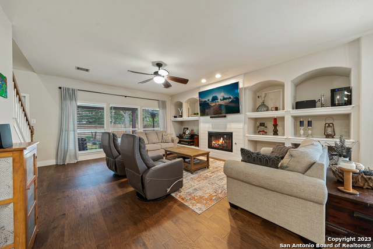
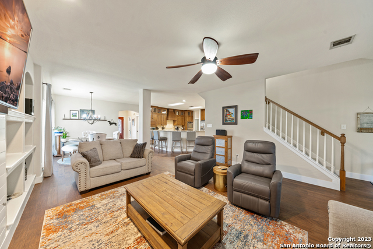
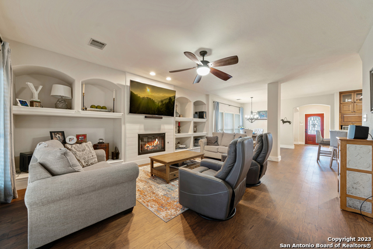
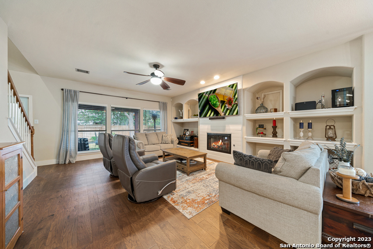
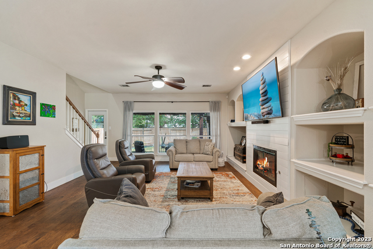
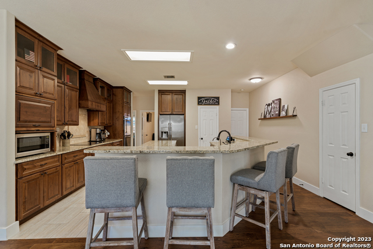
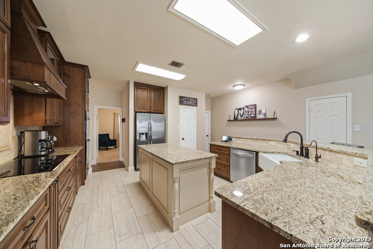
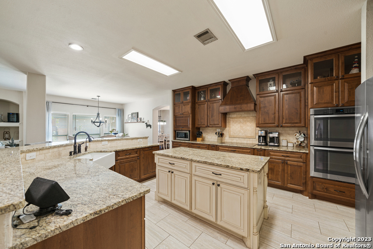
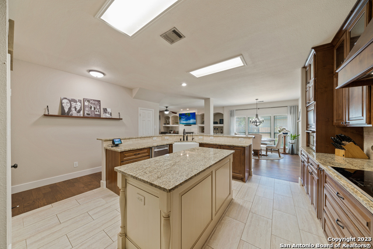
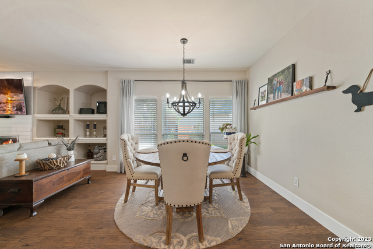
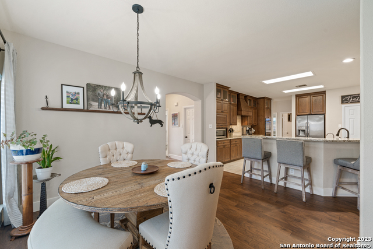
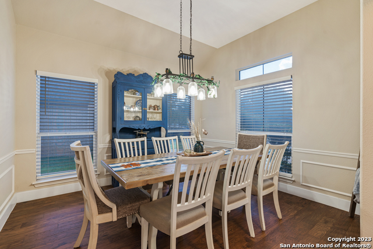
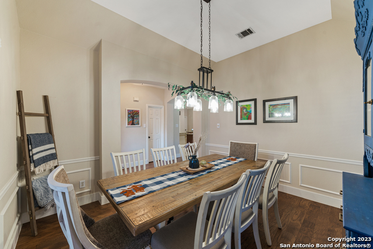
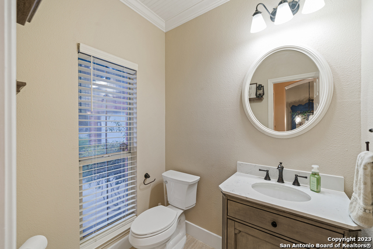
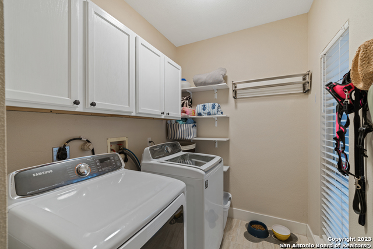
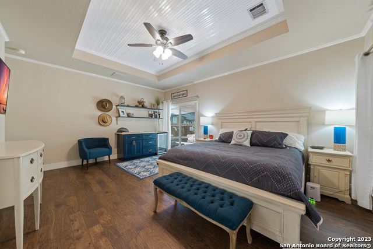
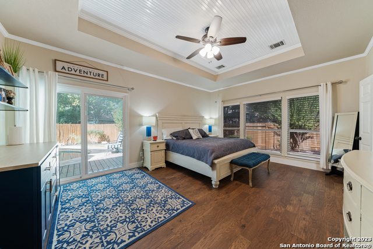
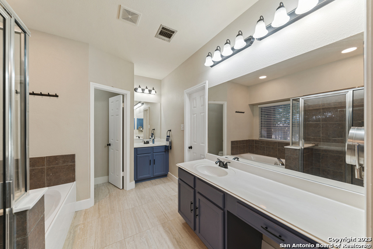
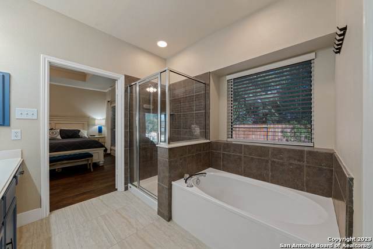
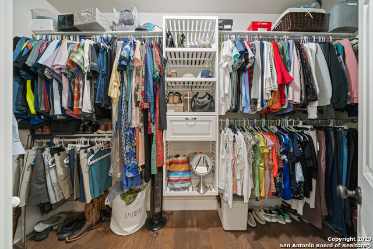
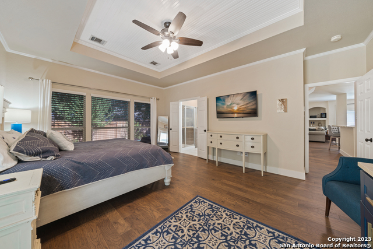
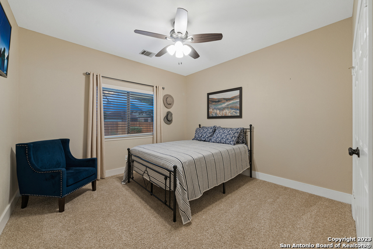
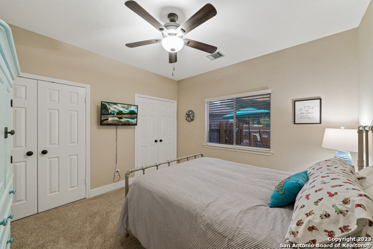
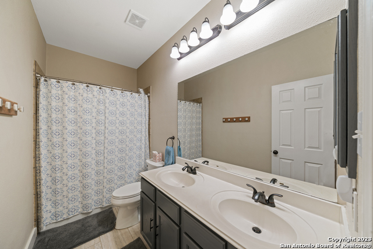
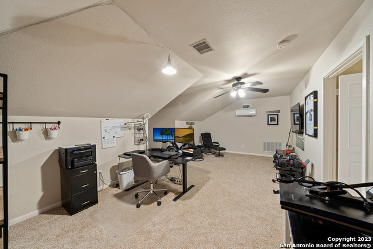
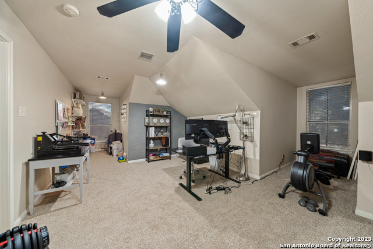
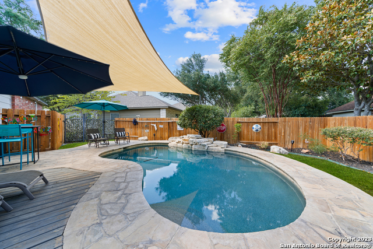
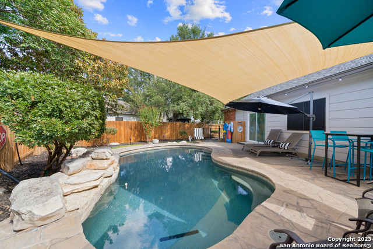
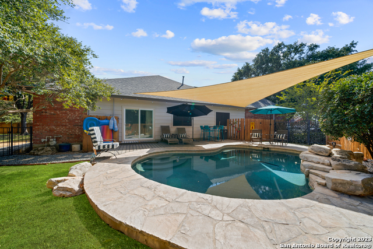
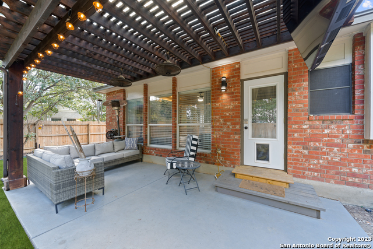
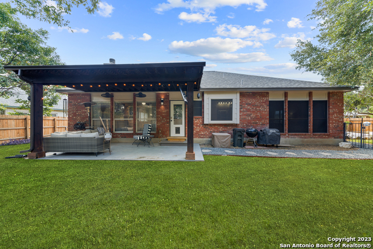
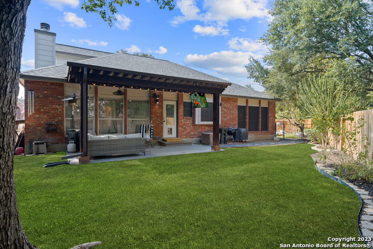
- MLS#: 1838557 ( Single Residential )
- Street Address: 18006 Cerca Rojo Dr
- Viewed: 2
- Price: $534,900
- Price sqft: $205
- Waterfront: No
- Year Built: 1999
- Bldg sqft: 2614
- Bedrooms: 3
- Total Baths: 3
- Full Baths: 2
- 1/2 Baths: 1
- Garage / Parking Spaces: 2
- Days On Market: 5
- Additional Information
- County: BEXAR
- City: San Antonio
- Zipcode: 78259
- Subdivision: Redland Heights
- District: North East I.S.D
- Elementary School: Bulverde
- Middle School: Tejeda
- High School: Johnson
- Provided by: Global Realty Group
- Contact: James Ynclan
- (210) 771-5872

- DMCA Notice
-
DescriptionUnveiling Your Dream Home in a Gated Community! Welcome to your future oasis, where modern luxury meets farmhouse charm. Nestled at the end of a peaceful cul de sac in an exclusive gated community, this 1.5 story, 3 bedroom, 2.5 bathroom with a game room/office up gem is the epitome of elegant living. Prepare to be captivated by the stunning features this home has to offer. Key Features: **Spacious & Elegant**: This 1.5 story layout exudes modern farmhouse elegance with its open floor plan and beautiful wood and tile flooring throughout the main areas. **Chef's Dream Kitchen**: The heart of this home is undoubtedly the chef's kitchen. Custom cabinets, a double oven, and sleek countertops make this space perfect for culinary enthusiasts. **Relaxation Retreat**: Step outside to your own paradise! Enjoy your Keith Zars' in ground pool with a soothing waterfall, a back patio shaded by a pergola, and an artificial turfed area for year round outdoor fun. **Dual Backyards**: Yes, you read that correctly! This unique property boasts not one, but two spacious backyards, giving you endless options for outdoor activities and landscaping. **Effortless Entertaining**: The open floor plan effortlessly connects the kitchen, living area, and dining space, making it an entertainer's dream. **Upgraded Garage**: The garage is a car enthusiast's dream with epoxy flooring and fresh paint. **Energy Efficient**: Enjoy a comfortable living environment with a new A/C system installed in 2021, solar screens, water softener, reverse osmosis system, and new fixtures throughout the home.
Features
Possible Terms
- Conventional
- FHA
- VA
- Cash
Air Conditioning
- One Central
- Other
Apprx Age
- 26
Builder Name
- Medallion
Construction
- Pre-Owned
Contract
- Exclusive Right To Sell
Currently Being Leased
- No
Elementary School
- Bulverde
Exterior Features
- Brick
- Wood
- Cement Fiber
Fireplace
- One
- Living Room
- Gas Starter
Floor
- Carpeting
- Ceramic Tile
- Wood
Foundation
- Slab
Garage Parking
- Two Car Garage
Heating
- Central
- Heat Pump
- 1 Unit
Heating Fuel
- Natural Gas
High School
- Johnson
Home Owners Association Fee
- 210
Home Owners Association Frequency
- Quarterly
Home Owners Association Mandatory
- Mandatory
Home Owners Association Name
- REDLAND HEIGHTS HOA
Home Faces
- West
Inclusions
- Ceiling Fans
- Chandelier
- Washer Connection
- Dryer Connection
- Built-In Oven
- Microwave Oven
- Disposal
- Dishwasher
- Ice Maker Connection
- Water Softener (owned)
- Vent Fan
- Smoke Alarm
- Pre-Wired for Security
- Electric Water Heater
- Garage Door Opener
- Plumb for Water Softener
- Smooth Cooktop
- Solid Counter Tops
- Double Ovens
- Custom Cabinets
- Carbon Monoxide Detector
- City Garbage service
Instdir
- From Loop 1604
- Exit Redland Road
- north. Turn on Redland Woods
- enter through the gate
- left on Edwards Woods
- Right on Old Well
- Follow around
- right on Cerca Rojo
Interior Features
- One Living Area
- Liv/Din Combo
- Separate Dining Room
- Two Eating Areas
- Island Kitchen
- Breakfast Bar
- Walk-In Pantry
- Game Room
- High Ceilings
- Open Floor Plan
- Cable TV Available
- High Speed Internet
- All Bedrooms Downstairs
- Laundry in Closet
- Laundry Main Level
- Laundry Room
- Telephone
- Walk in Closets
- Attic - Partially Floored
- Attic - Pull Down Stairs
- Attic - Radiant Barrier Decking
Kitchen Length
- 16
Legal Desc Lot
- 111
Legal Description
- NCB 18981 BLK 1 LOT 111 REDLAND HEIGHTS UT-2 PUD
Lot Description
- Cul-de-Sac/Dead End
Lot Improvements
- Street Paved
- Curbs
- Street Gutters
- Sidewalks
- Streetlights
- Fire Hydrant w/in 500'
- Asphalt
- City Street
Middle School
- Tejeda
Miscellaneous
- None/not applicable
Multiple HOA
- No
Neighborhood Amenities
- Controlled Access
- Pool
- Clubhouse
Occupancy
- Owner
Other Structures
- Pergola
Owner Lrealreb
- Yes
Ph To Show
- 210-222-2227
Possession
- Closing/Funding
Property Type
- Single Residential
Recent Rehab
- Yes
Roof
- Heavy Composition
School District
- North East I.S.D
Source Sqft
- Appsl Dist
Style
- One Story
Total Tax
- 9526.22
Utility Supplier Elec
- CPS
Utility Supplier Gas
- CPS
Utility Supplier Grbge
- CITY
Utility Supplier Sewer
- CITY
Utility Supplier Water
- CITY
Virtual Tour Url
- https://listings.atg.photography/videos/10c0b50d-6dd0-49ba-b225-f316d75576ee
Water/Sewer
- Water System
- Sewer System
- City
Window Coverings
- Some Remain
Year Built
- 1999
Property Location and Similar Properties