
- Ron Tate, Broker,CRB,CRS,GRI,REALTOR ®,SFR
- By Referral Realty
- Mobile: 210.861.5730
- Office: 210.479.3948
- Fax: 210.479.3949
- rontate@taterealtypro.com
Property Photos
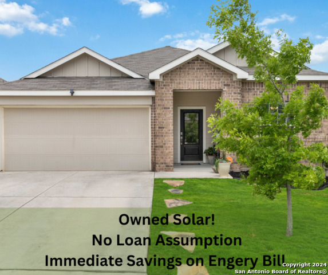

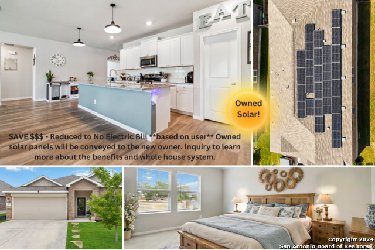
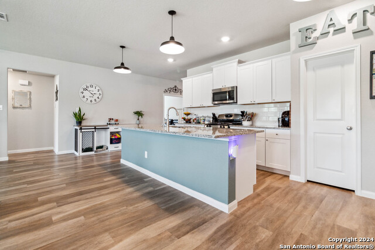
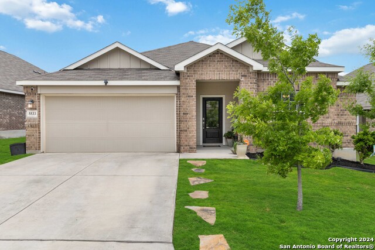
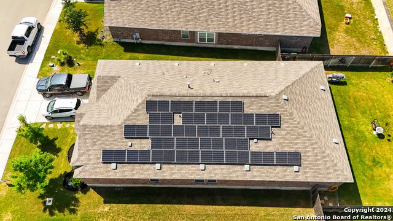
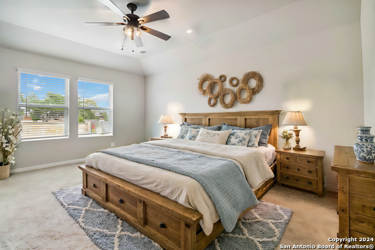
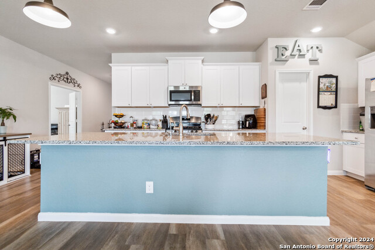
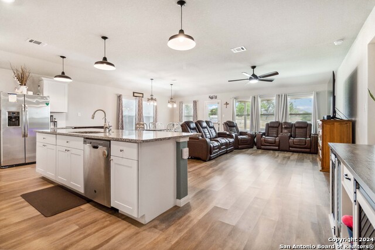
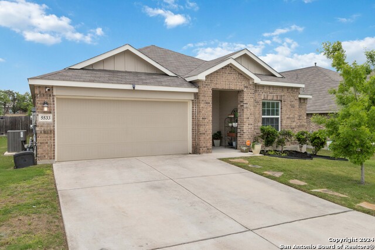
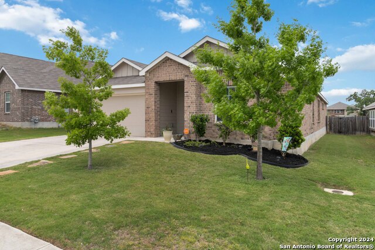
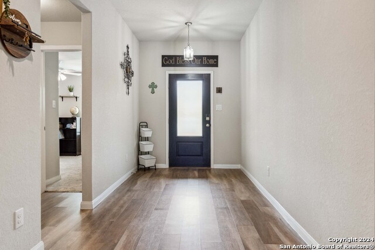
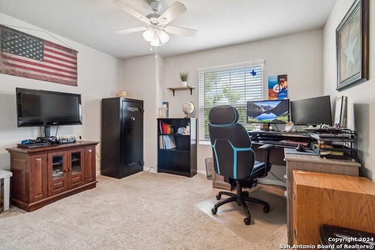
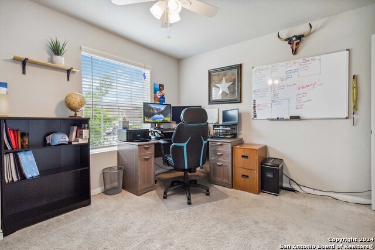
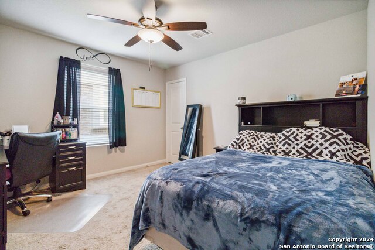
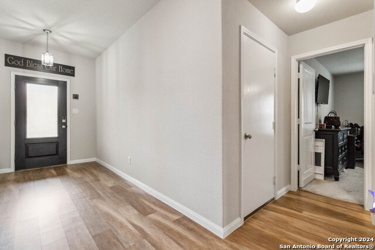
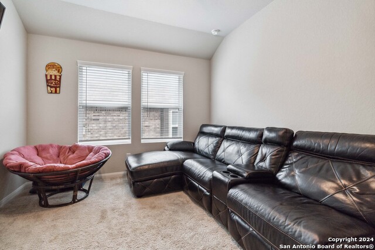
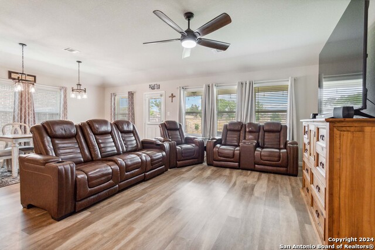
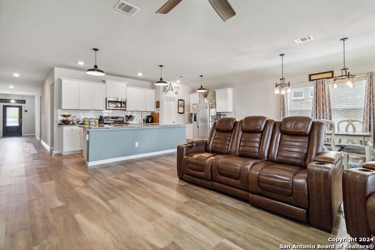
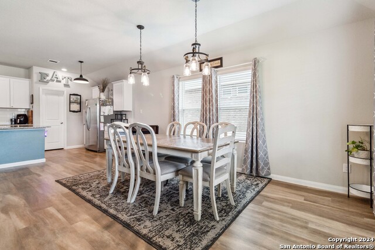
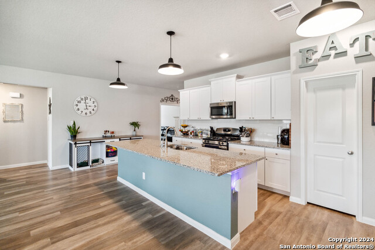
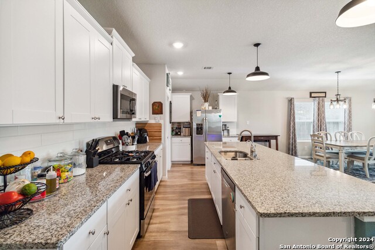
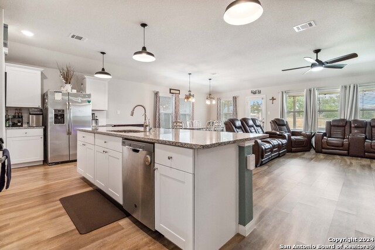
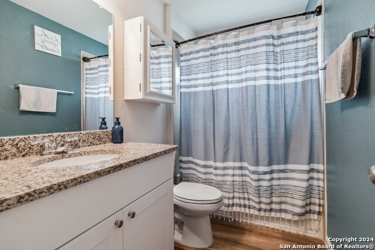
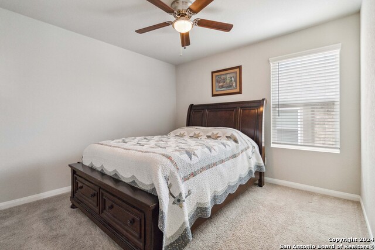
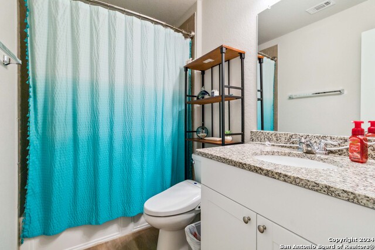
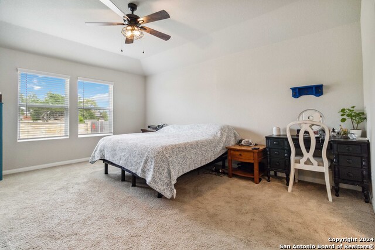
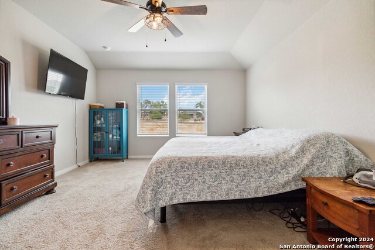
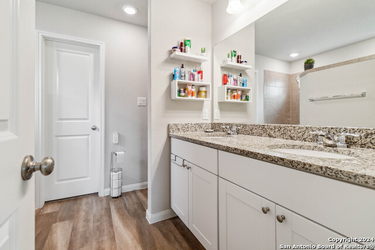
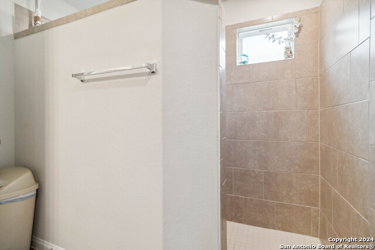
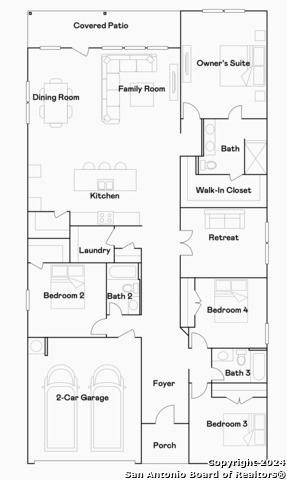
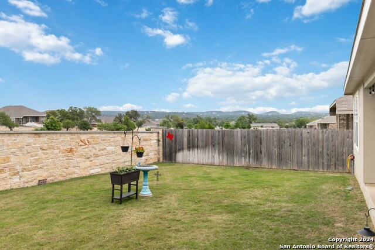
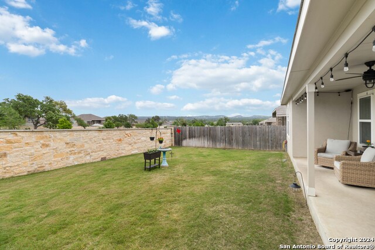
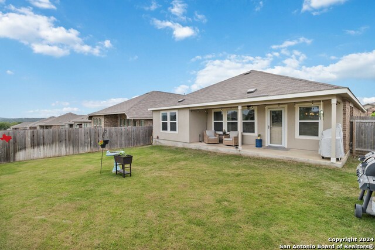
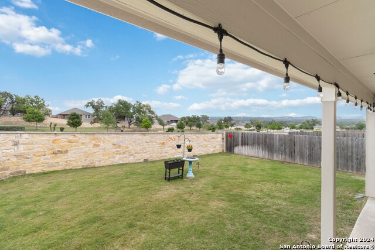
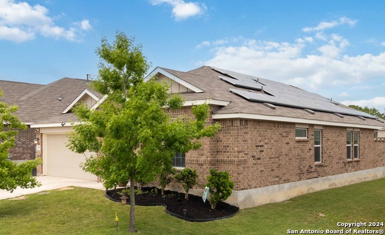
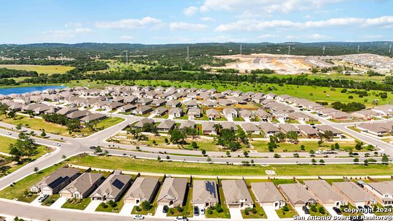
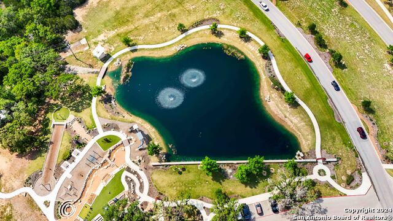
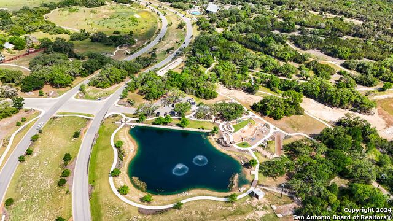
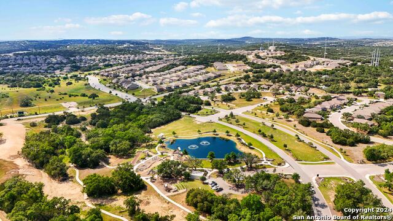
- MLS#: 1838543 ( Single Residential )
- Street Address: 5533 Black Walnut
- Viewed: 100
- Price: $440,000
- Price sqft: $187
- Waterfront: No
- Year Built: 2019
- Bldg sqft: 2359
- Bedrooms: 4
- Total Baths: 3
- Full Baths: 3
- Garage / Parking Spaces: 2
- Days On Market: 168
- Additional Information
- County: COMAL
- City: Bulverde
- Zipcode: 78163
- Subdivision: Hidden Trails
- District: Comal
- Elementary School: Bill Brown
- Middle School: Smiton Valley
- High School: Smiton Valley
- Provided by: PIONEER REALTY PARTNERS, LLC
- Contact: Robin Grove
- (830) 488-2699

- DMCA Notice
-
DescriptionSave Thousands Instantly Owned Solar Panels Included! Why pay more for power? This beautiful home comes with a fully owned solar energy system no lease, no payments just immediate savings on your electric bill and long term benefits for your wallet and the environment. Set on a quiet lot with no rear neighbors and scenic views of the Hill Country, this 4 bedroom home (plus a flex room!) combines modern convenience with peaceful charm. Step onto the back porch and take in the serenity, or head inside to a spacious open layout designed for both entertaining and everyday comfort. The kitchen is the heart of the home, featuring a large island perfect for gathering, generous storage space, and a walk in pantry. Stylish light fixtures, ceiling fans, and smart home features enhance the open concept living and dining areas. The private primary suite offers a walk in shower and spacious closet, creating a relaxing retreat. With wired internet throughout, working from home or streaming your favorite shows is effortless. Located in the sought after Comal ISD, you'll enjoy quick access to top rated schools, shopping, and major freeways all while soaking in the slower pace of country living. Live your best life in the vibrant Hidden Trails community, where you can enjoy multiple playgrounds, an infinity edge resort style pool, a Jr. Olympic pool, fitness center, scenic walking trails, and a peaceful fishing pond.
Features
Possible Terms
- Conventional
- FHA
- VA
- Cash
Air Conditioning
- One Central
Block
- 16
Builder Name
- Lennar
Construction
- Pre-Owned
Contract
- Exclusive Agency
Days On Market
- 371
Dom
- 115
Elementary School
- Bill Brown
Energy Efficiency
- Tankless Water Heater
- Double Pane Windows
- Radiant Barrier
- Ceiling Fans
Exterior Features
- Brick
- 3 Sides Masonry
- Cement Fiber
Fireplace
- Not Applicable
Floor
- Carpeting
- Vinyl
Foundation
- Slab
Garage Parking
- Two Car Garage
Green Certifications
- Energy Star Certified
Green Features
- Solar Electric System
- Low Flow Commode
- Solar Panels
Heating
- Central
Heating Fuel
- Natural Gas
High School
- Smithson Valley
Home Owners Association Fee
- 270
Home Owners Association Frequency
- Quarterly
Home Owners Association Mandatory
- Mandatory
Home Owners Association Name
- HIDDEN TRAILS HOA
Home Faces
- South
Inclusions
- Ceiling Fans
- Washer Connection
- Dryer Connection
- Microwave Oven
- Stove/Range
- Disposal
- Dishwasher
- Smoke Alarm
- Pre-Wired for Security
- Garage Door Opener
- Plumb for Water Softener
- Private Garbage Service
Instdir
- 281
- Mustang Vista
- Right Hark
- Left Black Walnut
- Home is on the left
Interior Features
- One Living Area
- Eat-In Kitchen
- Island Kitchen
- Breakfast Bar
- Walk-In Pantry
- Study/Library
- Utility Room Inside
- 1st Floor Lvl/No Steps
- Open Floor Plan
- High Speed Internet
- All Bedrooms Downstairs
- Laundry Room
- Walk in Closets
Kitchen Length
- 19
Legal Description
- 4S RANCH 5A
- BLOCK 16
- LOT 6
Middle School
- Smithson Valley
Multiple HOA
- No
Neighborhood Amenities
- Pool
- Clubhouse
- Park/Playground
- Jogging Trails
- Sports Court
- Bike Trails
- Basketball Court
- Lake/River Park
- Fishing Pier
Occupancy
- Owner
Owner Lrealreb
- No
Ph To Show
- 2102222227
Possession
- Closing/Funding
Property Type
- Single Residential
Roof
- Composition
School District
- Comal
Source Sqft
- Appsl Dist
Style
- One Story
Total Tax
- 10890.9
Utility Supplier Elec
- CPS
Utility Supplier Gas
- CPS
Utility Supplier Grbge
- Choice
Utility Supplier Other
- GVTC
Utility Supplier Sewer
- GBRA
Utility Supplier Water
- TX Water CO
Views
- 100
Virtual Tour Url
- https://www.youtube.com/watch?v=TYgizK3bTHg
Water/Sewer
- Water System
- Sewer System
Window Coverings
- Some Remain
Year Built
- 2019
Property Location and Similar Properties