
- Ron Tate, Broker,CRB,CRS,GRI,REALTOR ®,SFR
- By Referral Realty
- Mobile: 210.861.5730
- Office: 210.479.3948
- Fax: 210.479.3949
- rontate@taterealtypro.com
Property Photos
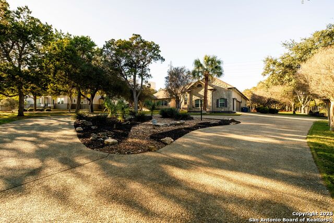

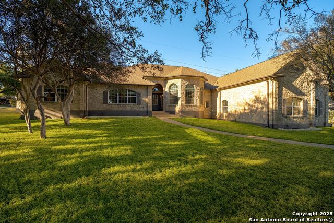
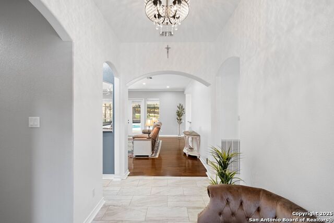
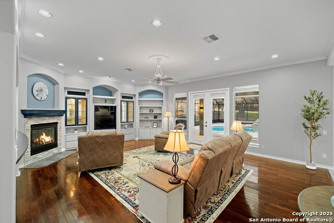
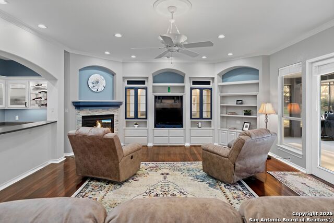
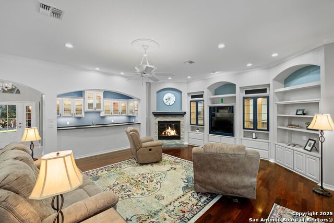
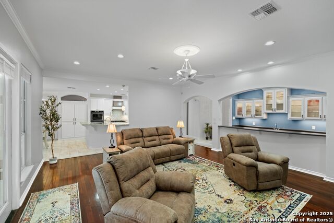
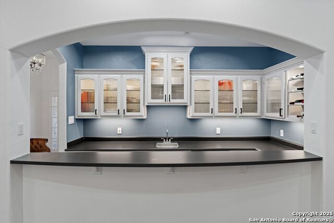
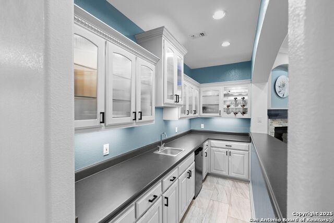
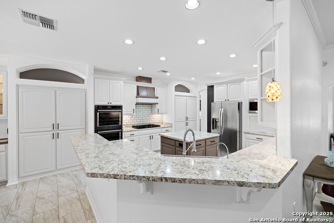
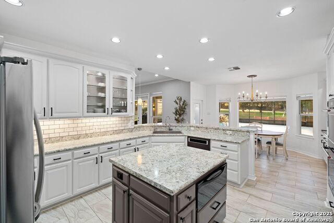
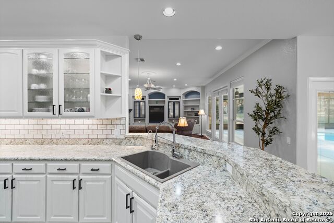
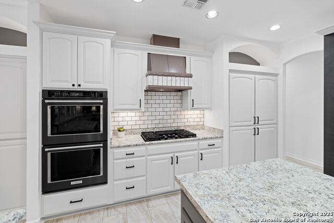
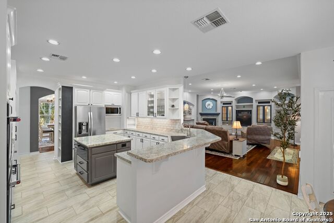
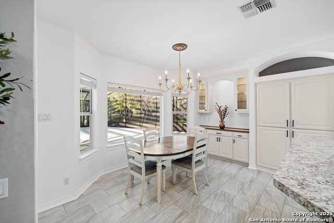
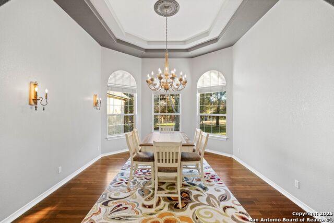
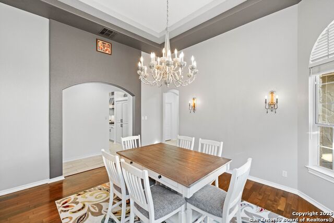
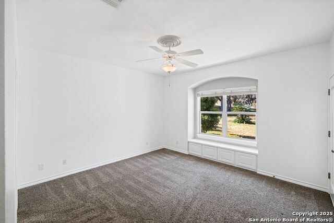
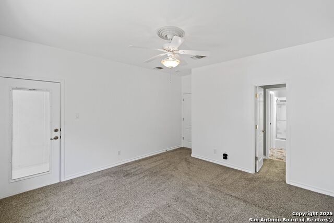
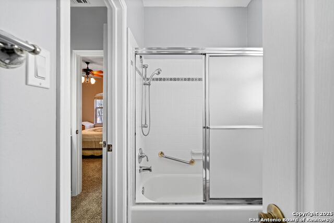
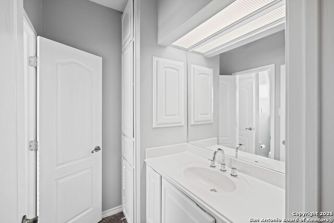
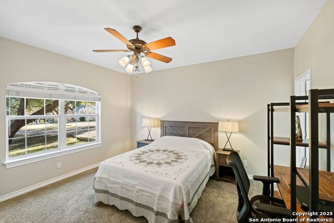
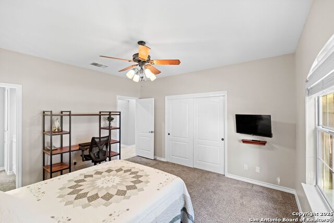
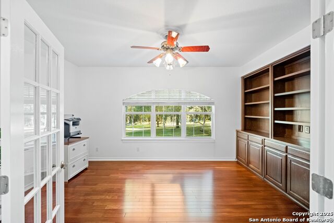
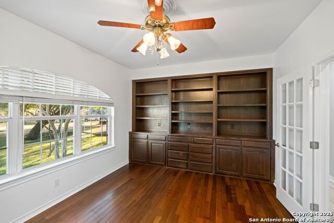
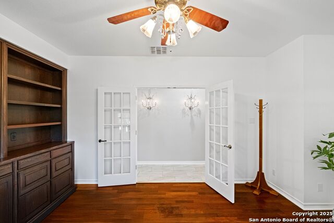
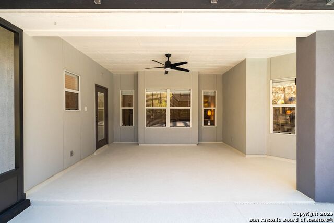
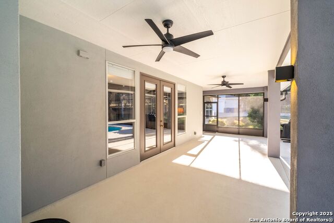
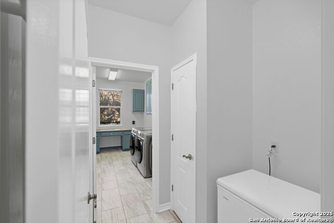
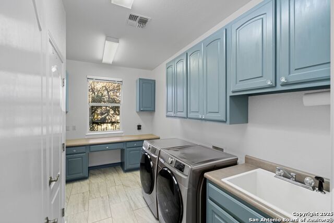
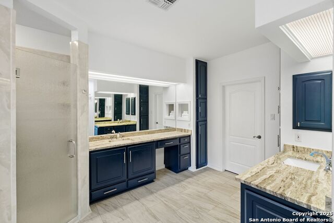
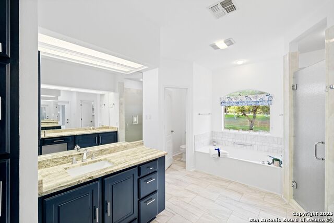
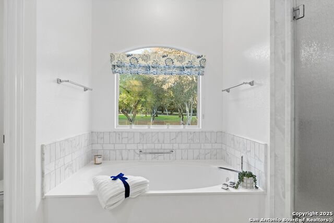
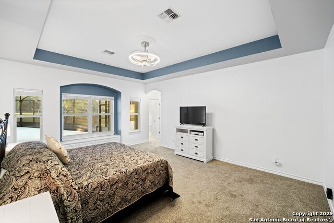
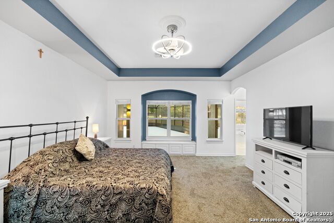
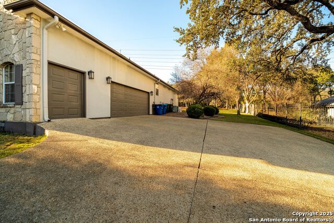
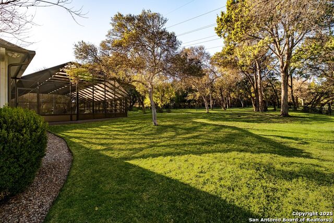
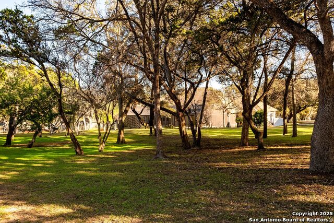
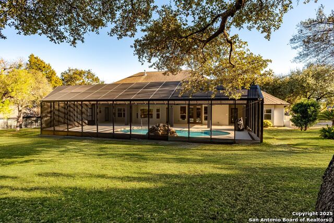
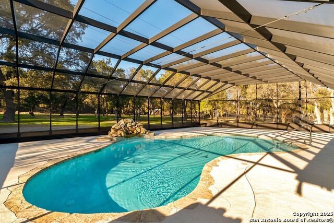
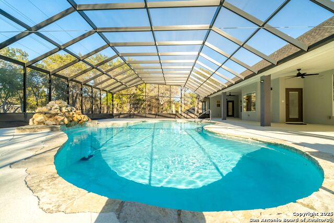
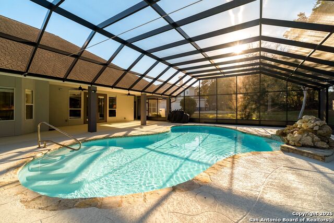
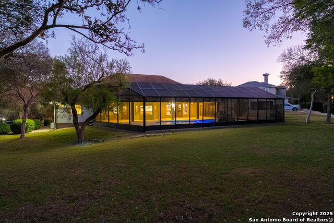
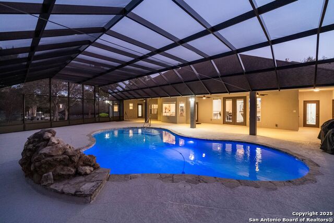
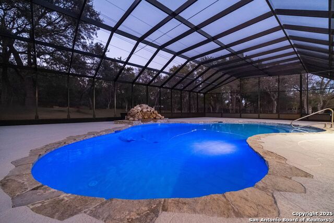
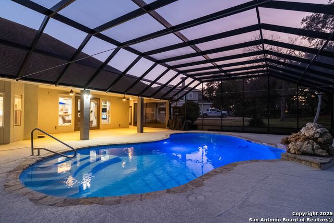
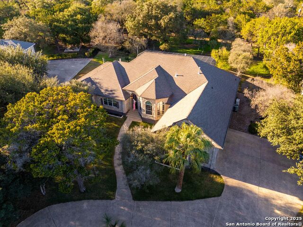
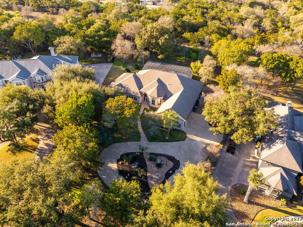
- MLS#: 1838532 ( Single Residential )
- Street Address: 21161 Gunther Grove
- Viewed: 1
- Price: $899,000
- Price sqft: $262
- Waterfront: No
- Year Built: 1999
- Bldg sqft: 3434
- Bedrooms: 3
- Total Baths: 3
- Full Baths: 3
- Garage / Parking Spaces: 2
- Days On Market: 4
- Acreage: 1.74 acres
- Additional Information
- County: COMAL
- City: Garden Ridge
- Zipcode: 78266
- Subdivision: Trophy Oaks
- District: Comal
- Elementary School: Garden Ridge
- Middle School: Danville
- High School: Davenport
- Provided by: Keller Williams City-View
- Contact: Shane Neal
- (210) 982-0405

- DMCA Notice
-
Description**OPEN HOUSE 2/1 2PM 4PM**Welcome to this stunning 3 bedroom, 3 bathroom one story home, perfectly situated on 1.744 acres in the prestigious, gated community of Trophy Oaks in Garden Ridge, TX. This property offers a blend of luxury and practicality with tons of updates, a spacious office, formal dining room, ample storage, a sparkling pool, and a whole house generator (installed in 2022). The 2 car garage also includes additional space to park a golf cart. Surrounded by nature, the home features a long circular driveway and breathtaking views of the Hill Country. Garden Ridge is a hidden suburban gem, known for its welcoming, tight knit community, top tier schools, and close proximity to Randolph AFB. With neighborhoods like Trophy Oaks, Georg Ranch, and Seven Hills Ranch, the area offers a variety of high end homes and peaceful, oak lined streets. Residents also enjoy added peace of mind with house checks provided by the local police department while away. The sellers currently have a home warranty contract in place that provides coverage for both A/C units, both hot water heaters, and even the pool equipment. This warranty is transferable, offering added peace of mind for the new homeowners. This home is a perfect retreat in an idyllic setting don't miss your chance to see it!
Features
Possible Terms
- Conventional
- FHA
- VA
- TX Vet
- Cash
Air Conditioning
- Two Central
Apprx Age
- 26
Builder Name
- UNKNOWN
Construction
- Pre-Owned
Contract
- Exclusive Right To Sell
Elementary School
- Garden Ridge
Energy Efficiency
- Programmable Thermostat
- Double Pane Windows
- Ceiling Fans
Exterior Features
- Stone/Rock
- Stucco
Fireplace
- One
- Living Room
- Gas
Floor
- Carpeting
- Ceramic Tile
- Laminate
Foundation
- Slab
Garage Parking
- Two Car Garage
Heating
- Central
Heating Fuel
- Natural Gas
High School
- Davenport
Home Owners Association Fee
- 1055
Home Owners Association Frequency
- Annually
Home Owners Association Mandatory
- Mandatory
Home Owners Association Name
- TROPHY OAKS HOMEOWNERS ASSOCIATION
Inclusions
- Ceiling Fans
- Chandelier
- Central Vacuum
- Washer Connection
- Dryer Connection
- Washer
- Dryer
- Cook Top
- Built-In Oven
- Self-Cleaning Oven
- Microwave Oven
- Refrigerator
- Disposal
- Dishwasher
- Ice Maker Connection
- Water Softener (owned)
- Vent Fan
- Security System (Owned)
Instdir
- Take FM3009 N to Trophy Oaks Dr in Garden Ridge
- Turn right onto Trophy Oaks Dr
- Turn left onto Gunther Grove/Trophy Oaks Dr
- Turn left
- Property will be on the left
Interior Features
- One Living Area
- Separate Dining Room
- Eat-In Kitchen
- Island Kitchen
- Breakfast Bar
- Study/Library
- Cable TV Available
- High Speed Internet
- Walk in Closets
Kitchen Length
- 14
Legal Desc Lot
- 20
Legal Description
- TROPHY OAKS
- BLOCK 1
- LOT 20
Lot Description
- On Greenbelt
- 1 - 2 Acres
- Mature Trees (ext feat)
Lot Improvements
- Street Paved
- Curbs
- Sidewalks
Middle School
- Danville Middle School
Multiple HOA
- No
Neighborhood Amenities
- Controlled Access
Occupancy
- Owner
Owner Lrealreb
- No
Ph To Show
- 210-222-2227
Possession
- Closing/Funding
Property Type
- Single Residential
Recent Rehab
- No
Roof
- Heavy Composition
School District
- Comal
Source Sqft
- Appsl Dist
Style
- One Story
- Texas Hill Country
Total Tax
- 9462
Virtual Tour Url
- https://my.matterport.com/show/?m=MdUNbpadK3c
Water/Sewer
- Water System
- Aerobic Septic
Window Coverings
- All Remain
Year Built
- 1999
Property Location and Similar Properties