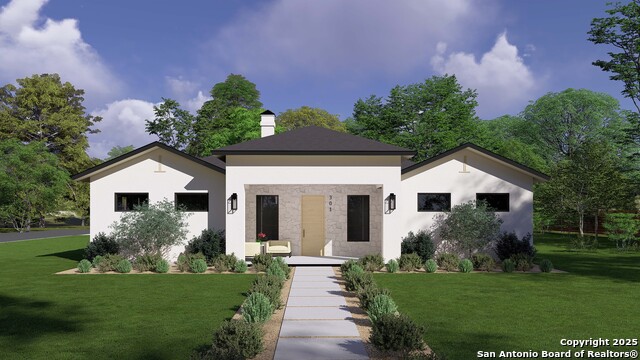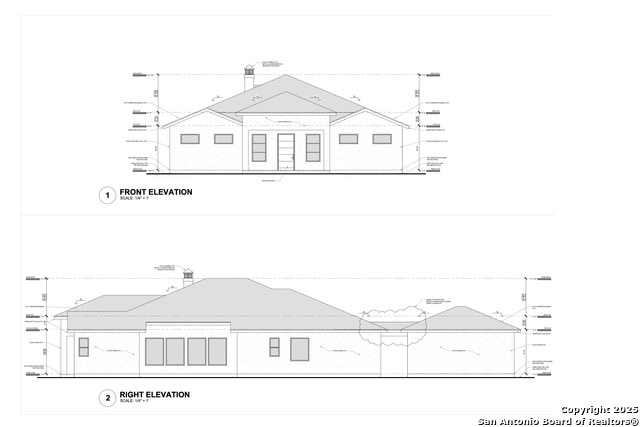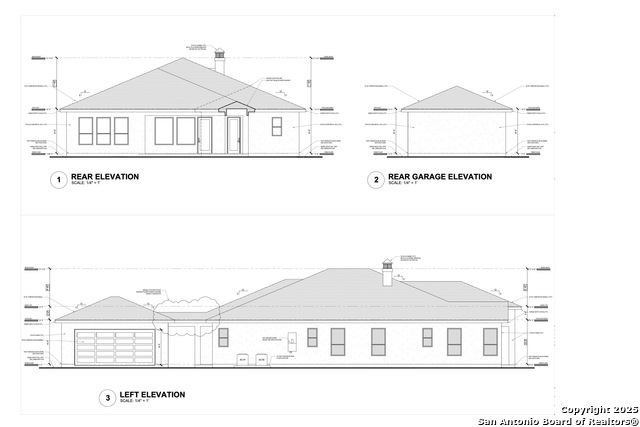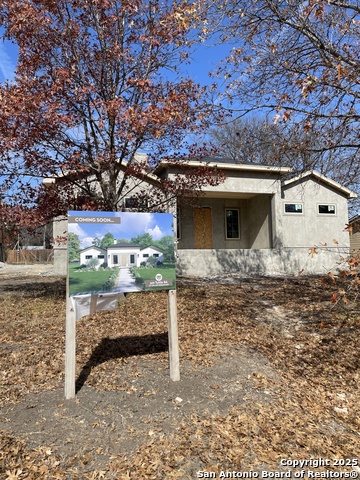
- Ron Tate, Broker,CRB,CRS,GRI,REALTOR ®,SFR
- By Referral Realty
- Mobile: 210.861.5730
- Office: 210.479.3948
- Fax: 210.479.3949
- rontate@taterealtypro.com
Property Photos





- MLS#: 1838486 ( Single Residential )
- Street Address: 301 Tuttle Rd
- Viewed: 2
- Price: $1,495,000
- Price sqft: $482
- Waterfront: No
- Year Built: 2025
- Bldg sqft: 3100
- Bedrooms: 3
- Total Baths: 4
- Full Baths: 3
- 1/2 Baths: 1
- Garage / Parking Spaces: 2
- Days On Market: 9
- Additional Information
- County: BEXAR
- City: Terrell Hills
- Zipcode: 78209
- Subdivision: Terrell Hills
- District: North East I.S.D
- Provided by: South Texas Realty Services
- Contact: Aldo Ramirez
- (210) 829-5088

- DMCA Notice
-
DescriptionWelcome to 301 Tuttle Rd. a 3,100 sq ft. modern traditional home, where exquisite luxury finishes meet timeless design. Perfect for empty nesters and vibrant families alike, this residence features three generously sized bedrooms, three beautifully appointed baths, and a stylish half bath. Delight in the versatile and bright flex room, ideal for remote work or creative pursuits. The spacious detached two car garage offers ample storage and convenience. Don't miss the opportunity to embrace a lifestyle of comfort and sophistication.
Features
Possible Terms
- Conventional
- Cash
Air Conditioning
- Two Central
Builder Name
- ARLA CORP
Construction
- New
Contract
- Exclusive Right To Sell
Currently Being Leased
- No
Energy Efficiency
- Tankless Water Heater
- 12"+ Attic Insulation
- Energy Star Appliances
- Low E Windows
- Foam Insulation
- Ceiling Fans
Exterior Features
- Stucco
Fireplace
- One
Floor
- Ceramic Tile
- Wood
Foundation
- Slab
Garage Parking
- Two Car Garage
- Detached
- Side Entry
- Oversized
Heating
- Central
Heating Fuel
- Electric
Home Owners Association Mandatory
- None
Inclusions
- Ceiling Fans
- Chandelier
- Washer Connection
- Dryer Connection
- Gas Cooking
- Gas Grill
- Refrigerator
- Dishwasher
- Ice Maker Connection
- Wet Bar
Instdir
- Corner property off of Beverly Rd. and Tuttle Rd.
Interior Features
- One Living Area
- Separate Dining Room
- Island Kitchen
- Breakfast Bar
- Walk-In Pantry
- Study/Library
- High Ceilings
- Laundry Room
- Walk in Closets
Kitchen Length
- 19
Legal Desc Lot
- 19
Legal Description
- CB 5526 BLK 2 LOT 19 & W 13 FT OF 20
Lot Description
- Corner
Occupancy
- Vacant
Owner Lrealreb
- Yes
Ph To Show
- 9565432450
Possession
- Specific Date
Property Type
- Single Residential
Roof
- Composition
School District
- North East I.S.D
Source Sqft
- Appsl Dist
Style
- One Story
Total Tax
- 4506.69
Utility Supplier Elec
- CPS
Utility Supplier Gas
- CPS
Utility Supplier Grbge
- TR
Utility Supplier Sewer
- SAWS
Utility Supplier Water
- SAWS
Water/Sewer
- Sewer System
- City
Window Coverings
- All Remain
Year Built
- 2025
Property Location and Similar Properties