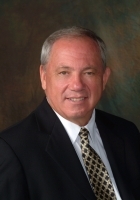
- Ron Tate, Broker,CRB,CRS,GRI,REALTOR ®,SFR
- By Referral Realty
- Mobile: 210.861.5730
- Office: 210.479.3948
- Fax: 210.479.3949
- rontate@taterealtypro.com
Property Photos
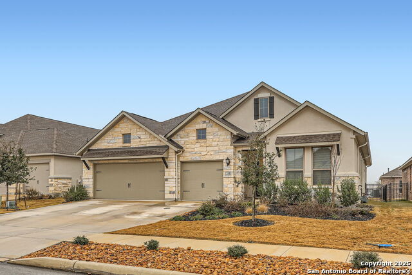

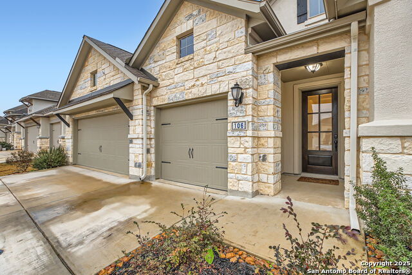
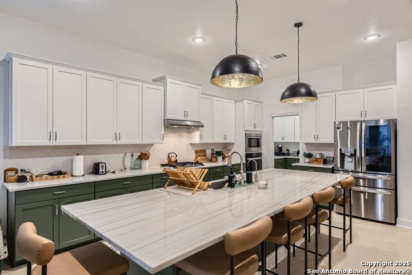
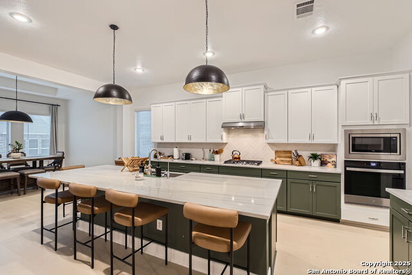
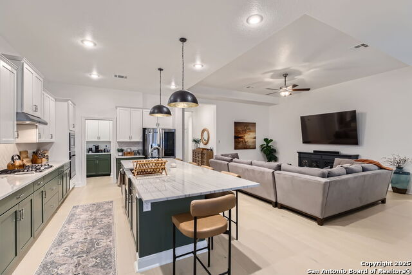
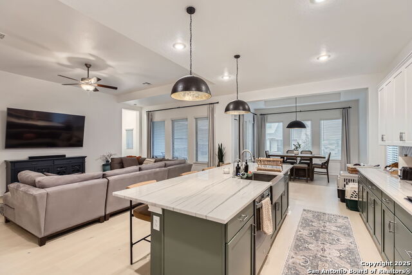
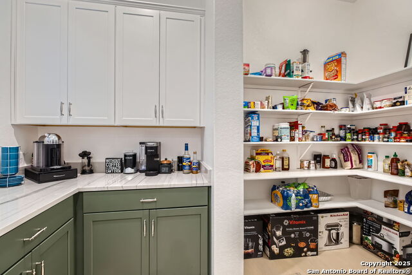
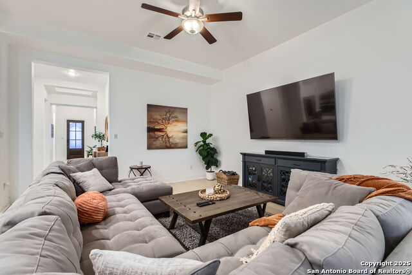
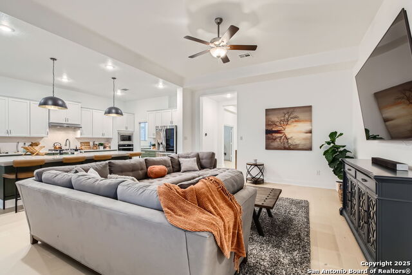
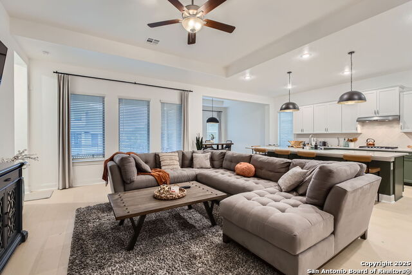
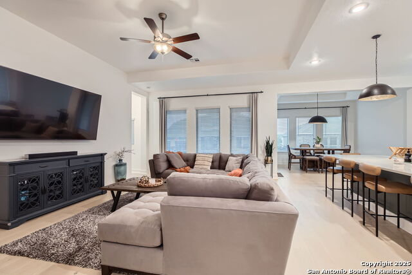
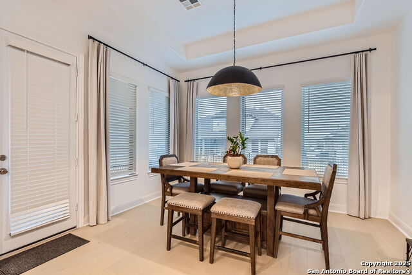
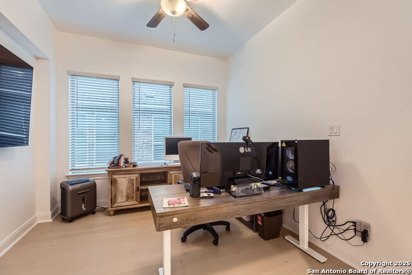
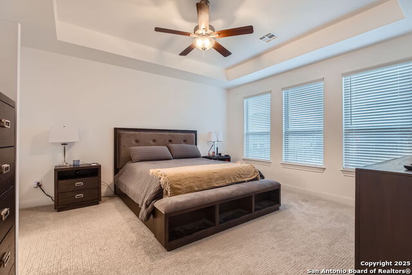
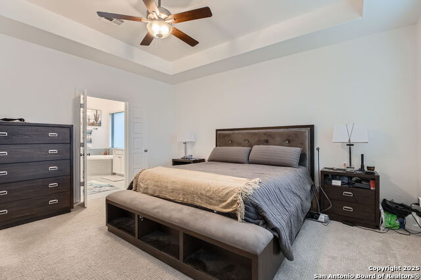
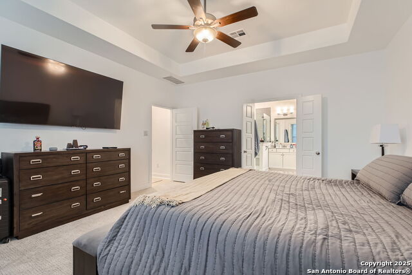
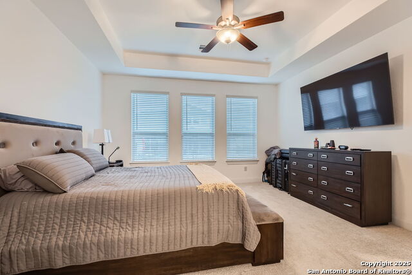
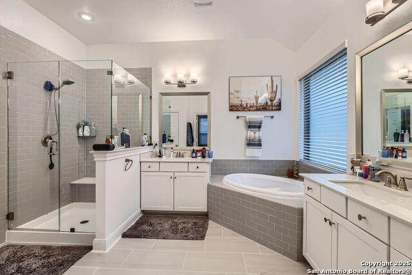
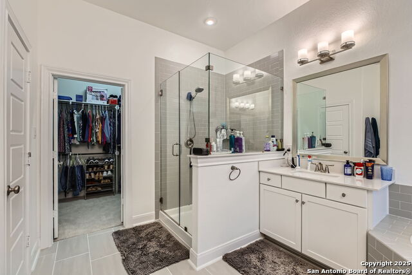
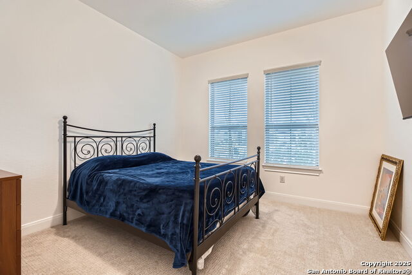
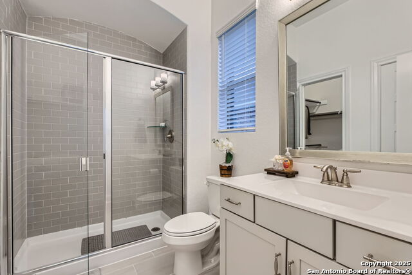
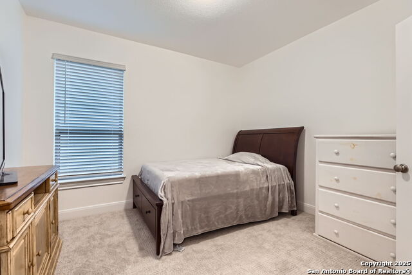
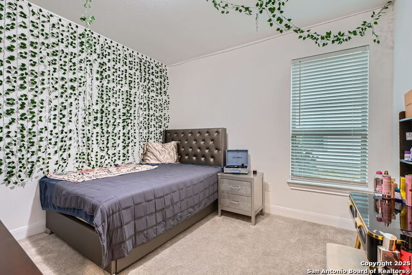
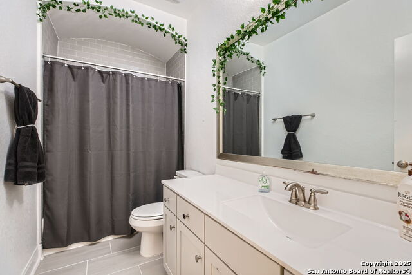
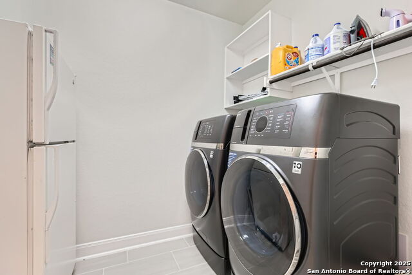
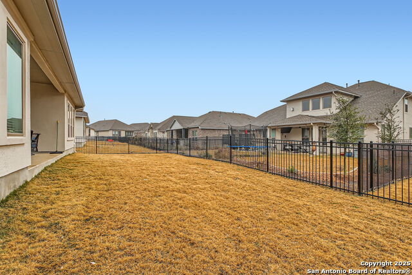
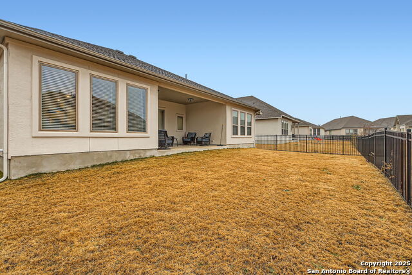
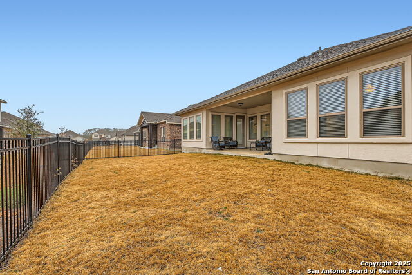
- MLS#: 1838462 ( Single Residential )
- Street Address: 106 Matador
- Viewed: 3
- Price: $660,000
- Price sqft: $242
- Waterfront: No
- Year Built: 2023
- Bldg sqft: 2722
- Bedrooms: 4
- Total Baths: 3
- Full Baths: 3
- Garage / Parking Spaces: 3
- Days On Market: 6
- Additional Information
- County: KENDALL
- City: Boerne
- Zipcode: 78006
- Subdivision: Esperanza
- District: Boerne
- Elementary School: Boerne
- Middle School: Boerne N
- High School: Boerne
- Provided by: PIONEER REALTY PARTNERS, LLC
- Contact: Bonnie Wolf
- (210) 505-1488

- DMCA Notice
-
DescriptionAs you enter this beautiful nearly new home, you are greeted by a dramatic entryway adorned with dual coffered ceilings that create an inviting atmosphere. The layout includes a private guest suite with it's own in suite bathroom, ideal for guests or multiple generational living. The gourmet kitchen is a chef's dream, featuring a large island with ample counter space and upgraded cabinets throughout. A HUGE walk in pantry accessed through the butler's pantry provides additional storage for all your culinary needs. The main living areas boast elegant wood flooring that adds warmth and sophistication to the space. The primary bedroom serves as a tranquil retreat, complete with an elegant bath and an extra large closet for all your storage needs. The spacious family room seamlessly opens to a covered patio, perfect for outdoor entertaining or enjoying peaceful evenings. Exterior Features This property also includes a generous 3 car garage that offers additional storage and workspace. The oversized utility room is designed to accommodate modern conveniences such as a wash sink or freezer. Community & Location Located in Boerne, this home is part of a vibrant community known for its friendly atmosphere and excellent schools. Residents enjoy easy access to community pool, fitness center, dog park, walking trails and close to dining options. With low crime rates and well kept neighborhoods, Boerne is an ideal place for families looking to settle down.
Features
Possible Terms
- Conventional
- FHA
- VA
- Cash
Air Conditioning
- One Central
Builder Name
- Coventry Homes
Construction
- Pre-Owned
Contract
- Exclusive Right To Sell
Elementary School
- Boerne
Energy Efficiency
- 16+ SEER AC
- Programmable Thermostat
- 90% Efficient Furnace
- High Efficiency Water Heater
- Ceiling Fans
Exterior Features
- 4 Sides Masonry
- Stone/Rock
Fireplace
- Not Applicable
Floor
- Carpeting
- Ceramic Tile
- Wood
Foundation
- Slab
Garage Parking
- Three Car Garage
Green Certifications
- HERS 0-85
- Energy Star Certified
- LEED Certified
Heating
- Central
Heating Fuel
- Natural Gas
High School
- Boerne
Home Owners Association Fee
- 175
Home Owners Association Frequency
- Quarterly
Home Owners Association Mandatory
- Mandatory
Home Owners Association Name
- ESPERANZA
Home Faces
- North
Inclusions
- Ceiling Fans
- Washer Connection
- Dryer Connection
- Cook Top
- Built-In Oven
- Gas Cooking
- Disposal
- Dishwasher
- Pre-Wired for Security
- Gas Water Heater
- In Wall Pest Control
- Plumb for Water Softener
- Solid Counter Tops
Instdir
- IH 10 West
- exit Hwy 87 Boerne. Turn right on Hwy 46 East. Turn left on Esperanza Blvd then left on Cordova
- right on La Cima and left on Matador. Home is on the left.
Interior Features
- One Living Area
- Eat-In Kitchen
- Island Kitchen
- Walk-In Pantry
- Utility Room Inside
- 1st Floor Lvl/No Steps
- High Ceilings
- Open Floor Plan
- Cable TV Available
- High Speed Internet
- All Bedrooms Downstairs
- Laundry Room
- Walk in Closets
- Attic - Access only
- Attic - Partially Finished
Kitchen Length
- 14
Legal Desc Lot
- 17
Legal Description
- ESPERANZA PHASE 2E BLK 8 LOT 17
- 0.172 ACRES
Lot Description
- Level
Lot Improvements
- Street Gutters
- Sidewalks
- Streetlights
- Private Road
Middle School
- Boerne Middle N
Miscellaneous
- Builder 10-Year Warranty
- M.U.D.
- Additional Bldr Warranty
Multiple HOA
- No
Neighborhood Amenities
- Controlled Access
- Pool
- Clubhouse
- Park/Playground
- Jogging Trails
- Bike Trails
- BBQ/Grill
- Other - See Remarks
Occupancy
- Owner
Owner Lrealreb
- No
Ph To Show
- 210-222-2227
Possession
- Closing/Funding
Property Type
- Single Residential
Recent Rehab
- No
Roof
- Composition
School District
- Boerne
Source Sqft
- Appsl Dist
Style
- One Story
Total Tax
- 5983
Utility Supplier Elec
- Pedernales
Utility Supplier Gas
- CITY
Utility Supplier Grbge
- CITY
Utility Supplier Sewer
- CITY
Utility Supplier Water
- CITY
Virtual Tour Url
- https://my.matterport.com/show/?m=toz3uQfiEfU&mls=1
Water/Sewer
- Water System
- City
Window Coverings
- Some Remain
Year Built
- 2023
Property Location and Similar Properties