
- Ron Tate, Broker,CRB,CRS,GRI,REALTOR ®,SFR
- By Referral Realty
- Mobile: 210.861.5730
- Office: 210.479.3948
- Fax: 210.479.3949
- rontate@taterealtypro.com
Property Photos
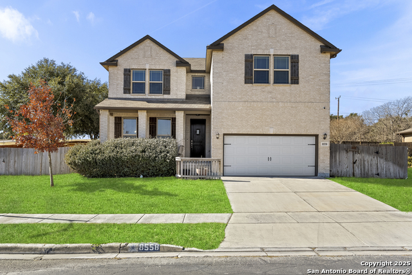

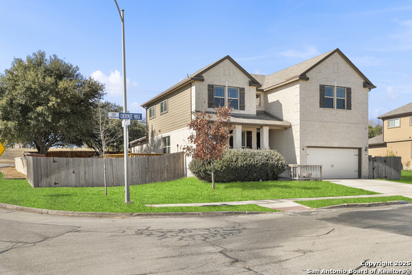
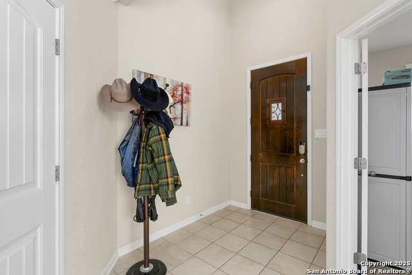
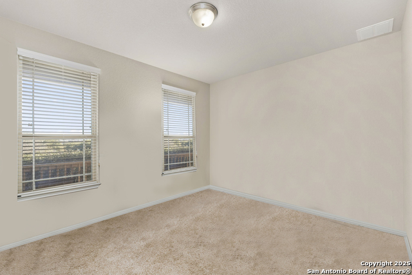
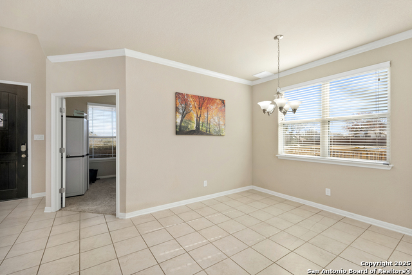
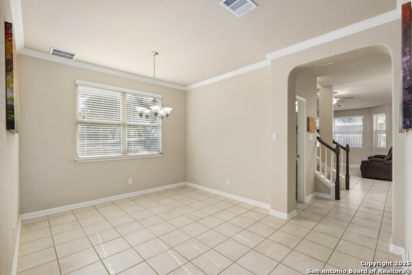
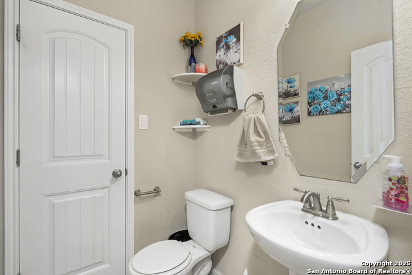
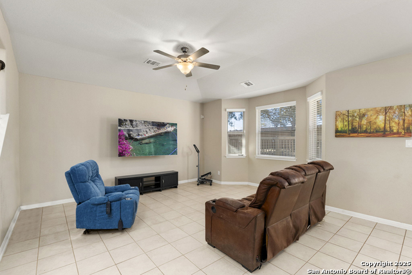
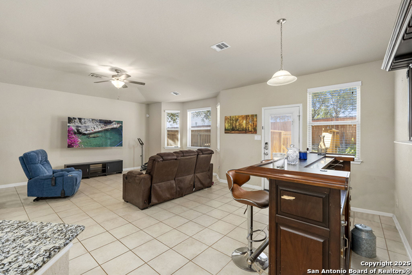
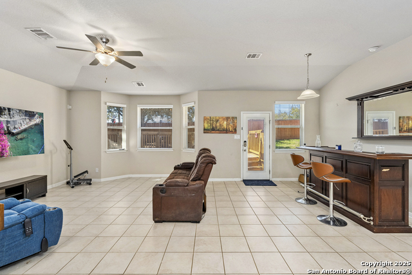
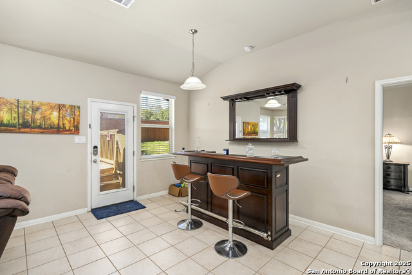
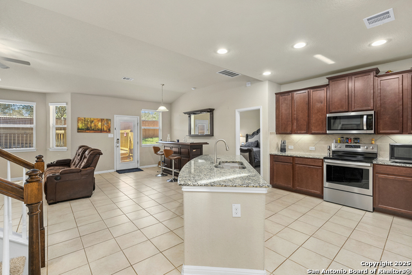
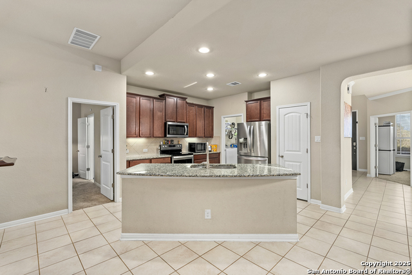
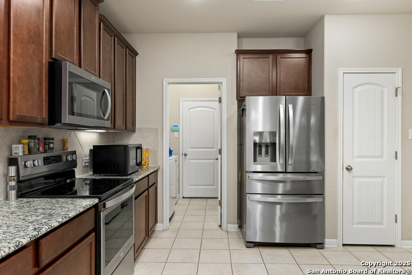
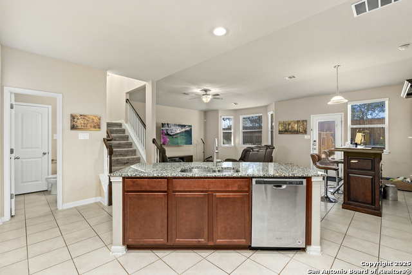
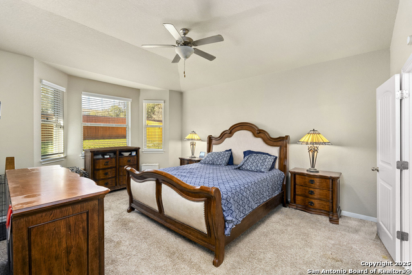
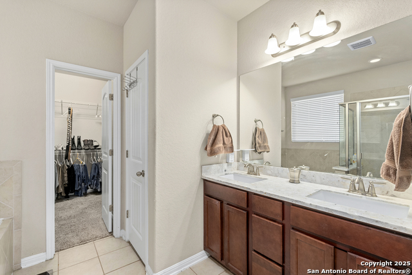
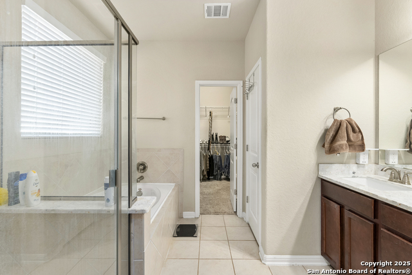
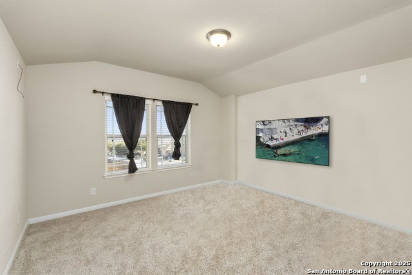
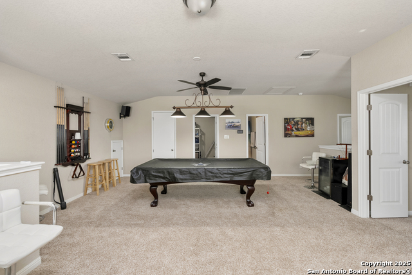
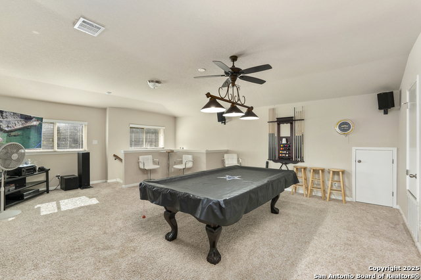
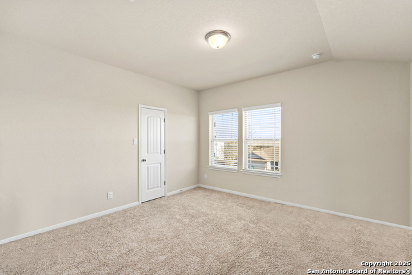
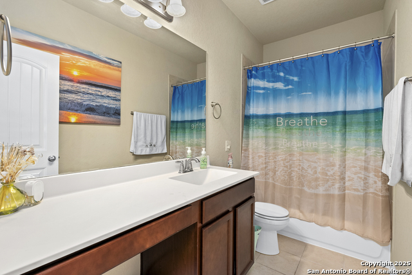
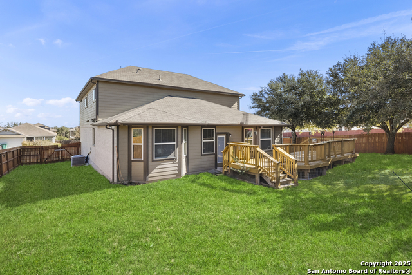
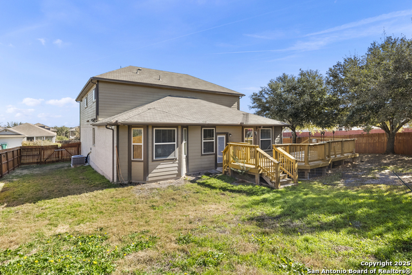
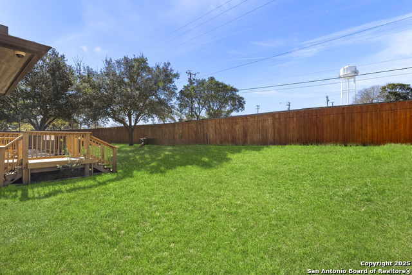
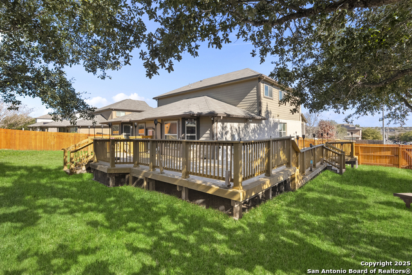
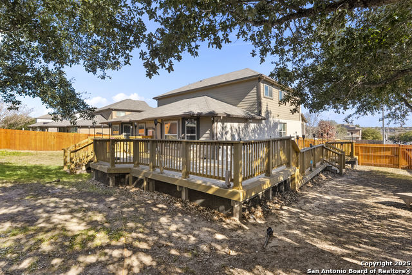
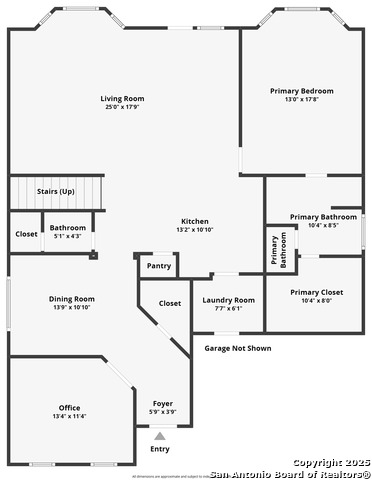
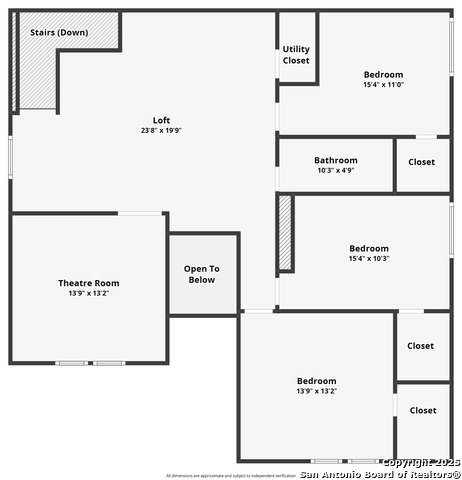
- MLS#: 1838460 ( Single Residential )
- Street Address: 8558 Cherokee Rdg
- Viewed: 27
- Price: $367,000
- Price sqft: $128
- Waterfront: No
- Year Built: 2018
- Bldg sqft: 2858
- Bedrooms: 4
- Total Baths: 3
- Full Baths: 2
- 1/2 Baths: 1
- Garage / Parking Spaces: 2
- Days On Market: 80
- Additional Information
- County: BEXAR
- City: Converse
- Zipcode: 78109
- Subdivision: Rolling Creek
- District: Judson
- Elementary School: Call District
- Middle School: Call District
- High School: Call District
- Provided by: San Antonio Portfolio KW RE AH
- Contact: Michael Schultz
- (210) 832-8327

- DMCA Notice
-
DescriptionWe're excited to present this immaculate home that's ready to welcome its new owners! Nestled on a desirable corner lot, this property offers a spacious, open floor plan designed for both comfort and style. Built by Meritage Homes and meticulously maintained by the current owners, this home blends modern amenities with thoughtful details throughout. From the moment you step inside, you'll be greeted by an expansive great room, perfect for hosting gatherings or enjoying cozy evenings with the family. The large office space offers a quiet retreat for work or study, while the game room area is an entertainer's dream ideal for game nights or casual hangouts. For movie lovers, the dedicated media room promises an immersive viewing experience. The chef inspired kitchen boasts beautiful granite countertops, offering plenty of prep space for cooking enthusiasts. Ample storage throughout the home ensures that everything has its place. Upstairs, the generous room sizes provide room to grow, with each space thoughtfully designed to maximize comfort and functionality. This home is not just a place to live, but a place to thrive. Don't miss the opportunity to make this stunning Meritage built gem your own. Schedule your showing today!
Features
Possible Terms
- Conventional
- FHA
- VA
- Cash
Air Conditioning
- One Central
Builder Name
- Meritage
Construction
- Pre-Owned
Contract
- Exclusive Right To Sell
Days On Market
- 189
Currently Being Leased
- No
Dom
- 46
Elementary School
- Call District
Exterior Features
- Brick
- Siding
Fireplace
- Not Applicable
Floor
- Carpeting
- Ceramic Tile
Foundation
- Slab
Garage Parking
- Two Car Garage
Heating
- Central
Heating Fuel
- Electric
High School
- Call District
Home Owners Association Fee
- 128
Home Owners Association Frequency
- Annually
Home Owners Association Mandatory
- Mandatory
Home Owners Association Name
- ROLLING CREEK
Inclusions
- Ceiling Fans
- Chandelier
- Washer Connection
- Dryer Connection
- Cook Top
- Built-In Oven
- Self-Cleaning Oven
- Microwave Oven
- Gas Cooking
- Disposal
- Dishwasher
- Water Softener (owned)
- Smoke Alarm
- Electric Water Heater
- Garage Door Opener
- Solid Counter Tops
Instdir
- 1604 turn right on Kitty Hawk
- left on toepperwein
- left on schumannn
- right on Shawneee bluff
- left on cherokee ridge
Interior Features
- One Living Area
- Separate Dining Room
- Eat-In Kitchen
- Island Kitchen
- Walk-In Pantry
- Study/Library
- Game Room
- Media Room
- Utility Room Inside
- High Ceilings
- Open Floor Plan
- Pull Down Storage
- Cable TV Available
- High Speed Internet
- Laundry Room
- Walk in Closets
- Attic - Access only
Kitchen Length
- 13
Legal Desc Lot
- 107
Legal Description
- CB 5052F BLK 1 LOT 107 ROLLING CREEK UT-1
Lot Description
- Corner
Middle School
- Call District
Multiple HOA
- No
Neighborhood Amenities
- Park/Playground
Occupancy
- Owner
Owner Lrealreb
- No
Ph To Show
- 2102222222
Possession
- Closing/Funding
Property Type
- Single Residential
Recent Rehab
- No
Roof
- Composition
School District
- Judson
Source Sqft
- Appsl Dist
Style
- Two Story
- Traditional
Total Tax
- 8785.53
Views
- 27
Water/Sewer
- Water System
- City
Window Coverings
- All Remain
Year Built
- 2018
Property Location and Similar Properties