
- Ron Tate, Broker,CRB,CRS,GRI,REALTOR ®,SFR
- By Referral Realty
- Mobile: 210.861.5730
- Office: 210.479.3948
- Fax: 210.479.3949
- rontate@taterealtypro.com
Property Photos
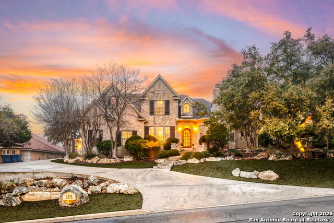

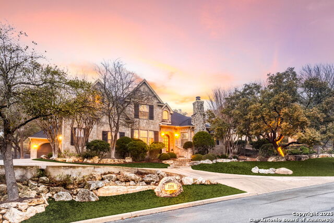
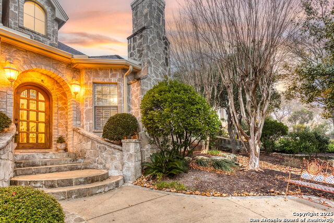
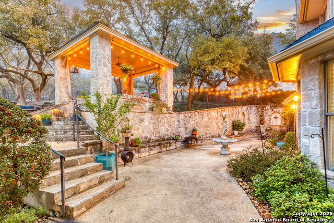
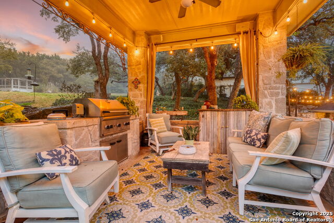
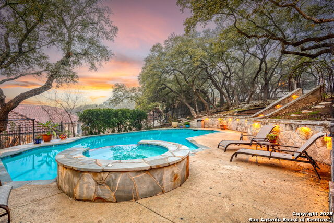
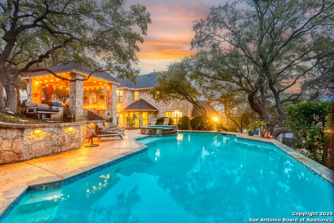
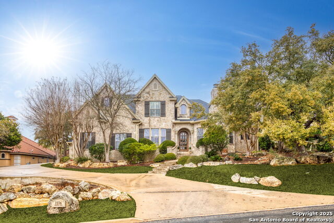
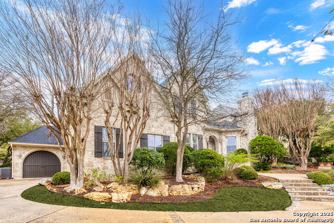
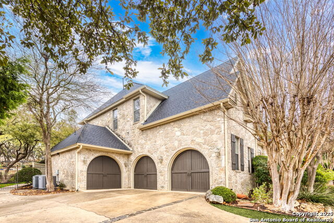
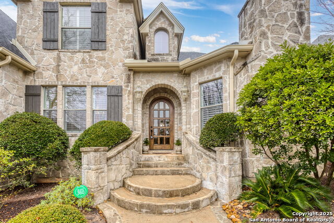
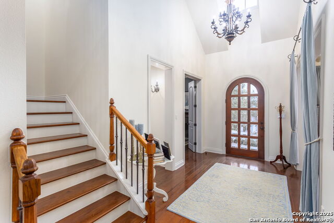
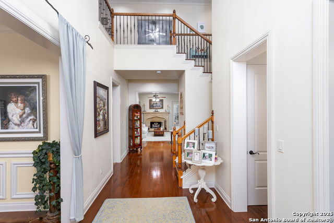
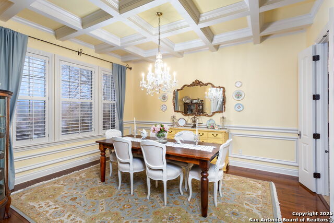
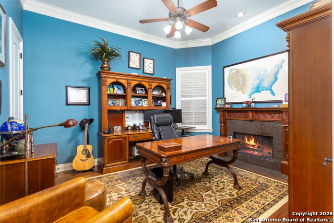
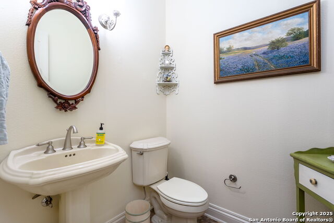
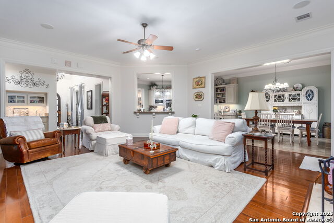
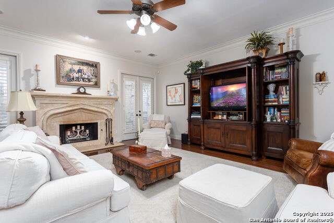
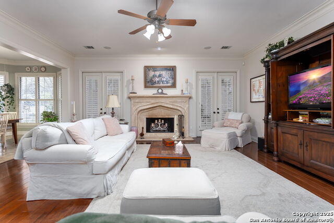
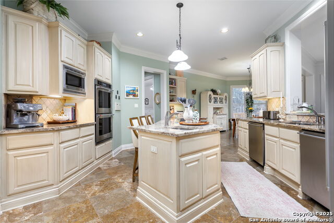
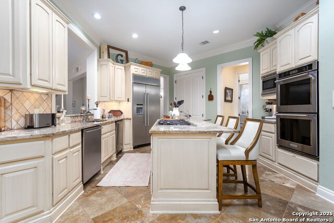
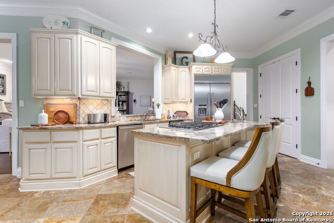
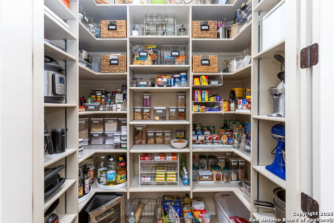
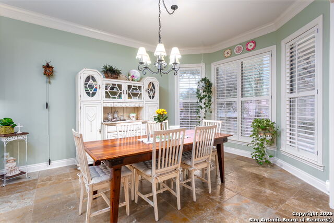
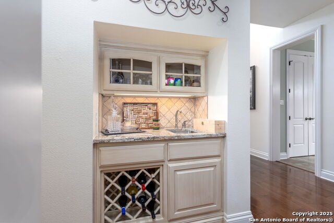
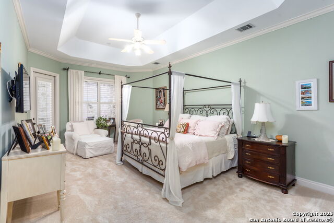
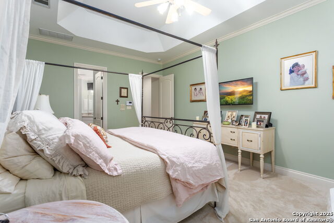
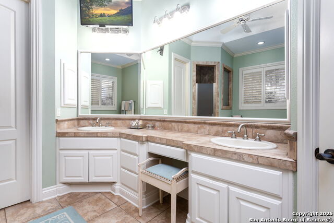
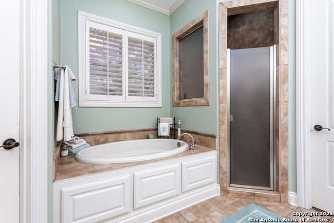
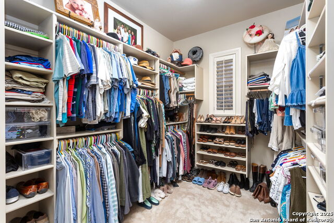
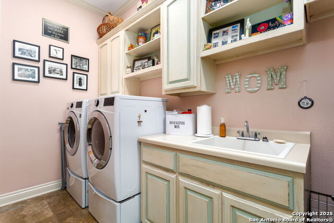
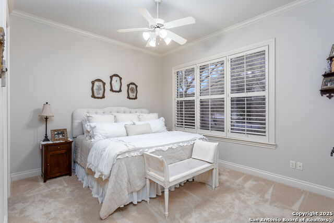
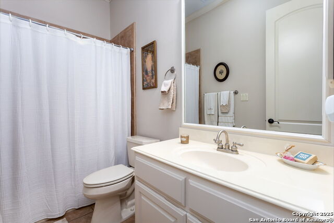
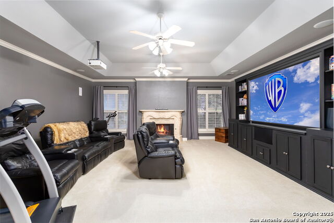
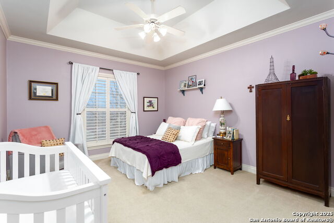
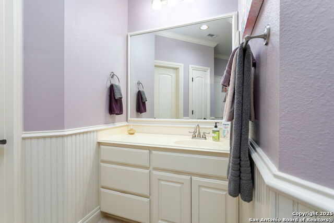
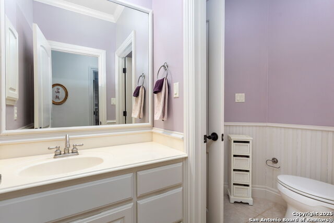
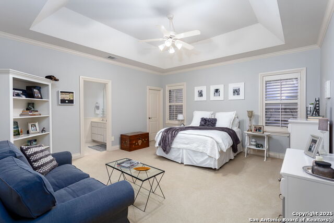
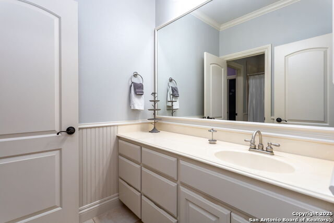
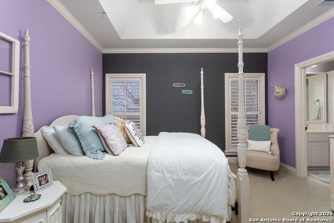
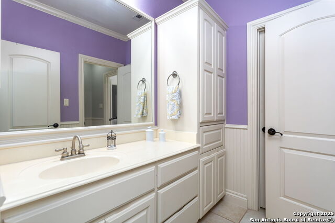
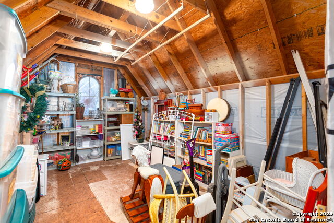
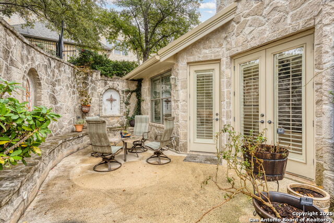
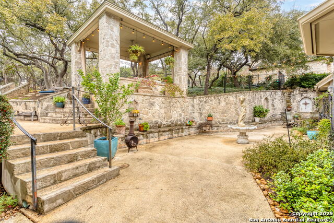
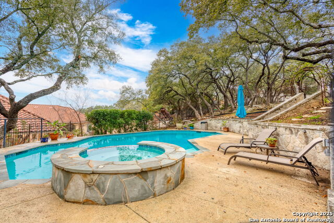
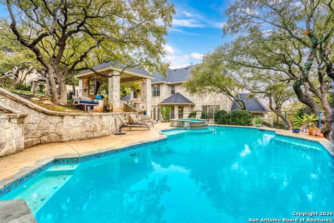
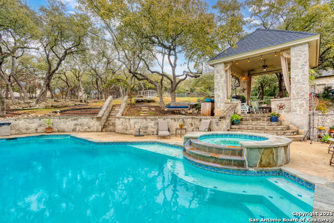
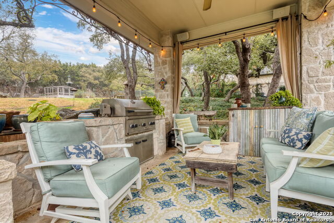
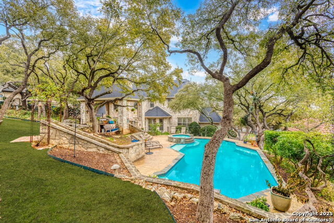
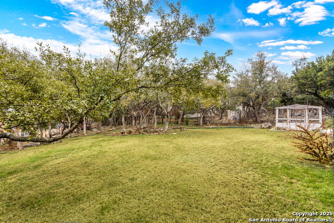
- MLS#: 1838449 ( Single Residential )
- Street Address: 2226 Winding Vw
- Viewed: 9
- Price: $1,299,000
- Price sqft: $274
- Waterfront: No
- Year Built: 2002
- Bldg sqft: 4736
- Bedrooms: 5
- Total Baths: 5
- Full Baths: 4
- 1/2 Baths: 1
- Garage / Parking Spaces: 3
- Days On Market: 6
- Additional Information
- County: BEXAR
- City: San Antonio
- Zipcode: 78260
- Subdivision: Summerglen
- District: North East I.S.D
- Elementary School: Tuscany Heights
- Middle School: Tejeda
- High School: Johnson
- Provided by: Phyllis Browning Company
- Contact: Aden Stiles
- (210) 867-2564

- DMCA Notice
-
DescriptionOPEN HOUSE CANCELLED! Welcome to 2226 Winding View, a breathtaking home in the highly sought after Summerglen community. This exceptional property boasts a spectacular backyard oasis, featuring a sparkling pool, covered entertaining area, and lush landscaping perfect for hosting gatherings or enjoying quiet evenings under the stars. Inside, the home offers spacious living areas, a dedicated media room, and over 200 square feet of attic space, ready to be finished out for an extra room or used for additional storage. Designed for both comfort and style, this home blends elegance with modern convenience. The roof was replaced in 2024 and HVAC is less than 5 years old!
Features
Possible Terms
- Conventional
- VA
- Cash
Air Conditioning
- Two Central
Apprx Age
- 23
Builder Name
- Unknown
Construction
- Pre-Owned
Contract
- Exclusive Right To Sell
Elementary School
- Tuscany Heights
Exterior Features
- 4 Sides Masonry
- Stone/Rock
Fireplace
- Not Applicable
Floor
- Carpeting
- Ceramic Tile
- Wood
Foundation
- Slab
Garage Parking
- Three Car Garage
- Attached
Heating
- Central
- 2 Units
Heating Fuel
- Natural Gas
High School
- Johnson
Home Owners Association Fee
- 1500
Home Owners Association Frequency
- Annually
Home Owners Association Mandatory
- Mandatory
Home Owners Association Name
- SUMMERGLEN PROPERTY OWNERS ASSOCIATION
Inclusions
- Ceiling Fans
- Washer Connection
- Dryer Connection
- Built-In Oven
- Microwave Oven
- Stove/Range
- Gas Cooking
- Gas Grill
- Refrigerator
- Disposal
- Dishwasher
- Wet Bar
- Intercom
- Smoke Alarm
- Pre-Wired for Security
- Garage Door Opener
- Down Draft
- Solid Counter Tops
Instdir
- Winding View
Interior Features
- Two Living Area
- Separate Dining Room
- Eat-In Kitchen
- Two Eating Areas
- Island Kitchen
- Walk-In Pantry
- Study/Library
- Media Room
- Utility Room Inside
- 1st Floor Lvl/No Steps
- High Ceilings
- Open Floor Plan
- Cable TV Available
- High Speed Internet
- Laundry Main Level
- Laundry Room
- Walk in Closets
Kitchen Length
- 17
Legal Desc Lot
- 55
Legal Description
- CB 4926B BLK 9 LOT 55 SUMMERGLEN UT-3
Middle School
- Tejeda
Multiple HOA
- No
Neighborhood Amenities
- Controlled Access
- Tennis
- Park/Playground
- Sports Court
- BBQ/Grill
- Basketball Court
- Guarded Access
Occupancy
- Owner
Other Structures
- Cabana
Owner Lrealreb
- No
Ph To Show
- 210-222-2227
Possession
- Closing/Funding
Property Type
- Single Residential
Recent Rehab
- No
Roof
- Composition
School District
- North East I.S.D
Source Sqft
- Appsl Dist
Style
- Two Story
Total Tax
- 19722.97
Utility Supplier Elec
- CPS
Utility Supplier Gas
- CPS
Utility Supplier Grbge
- Republic
Utility Supplier Sewer
- SAWS
Utility Supplier Water
- SAWS
Virtual Tour Url
- https://media.mrhevia.com/sites/lkloabe/unbranded
Water/Sewer
- Water System
- Sewer System
Window Coverings
- All Remain
Year Built
- 2002
Property Location and Similar Properties