
- Ron Tate, Broker,CRB,CRS,GRI,REALTOR ®,SFR
- By Referral Realty
- Mobile: 210.861.5730
- Office: 210.479.3948
- Fax: 210.479.3949
- rontate@taterealtypro.com
Property Photos
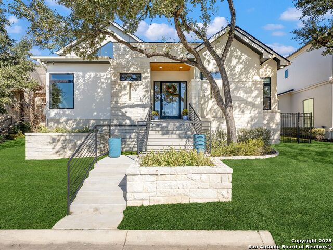

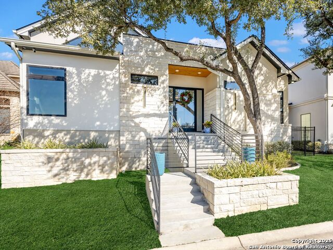
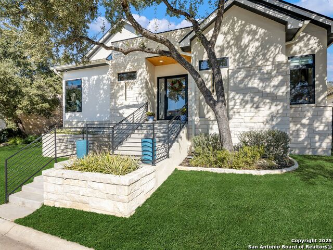
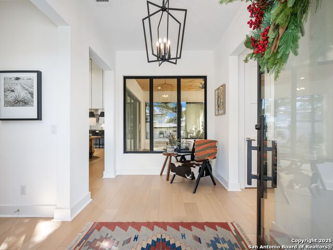
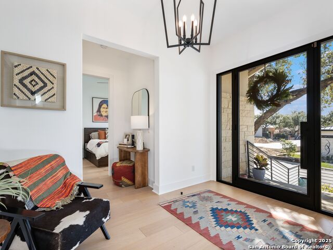
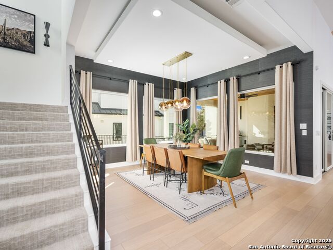
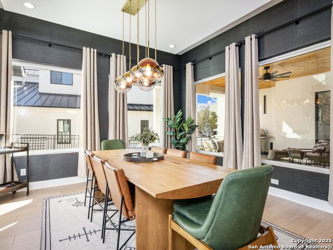
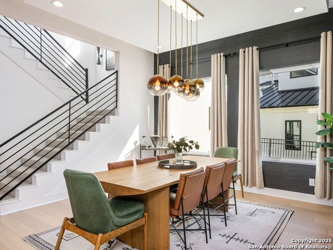
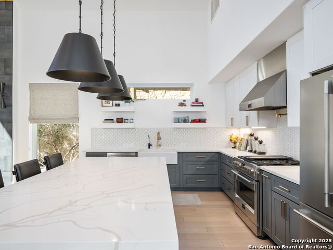
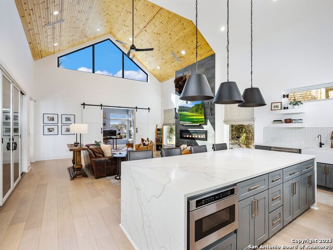
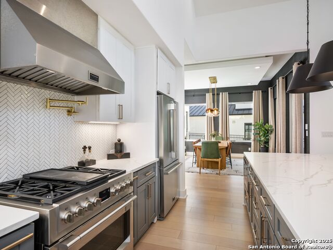
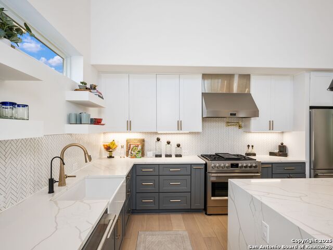
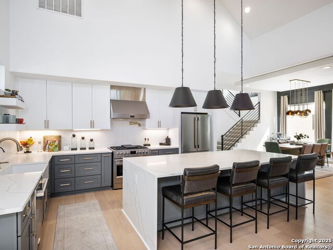
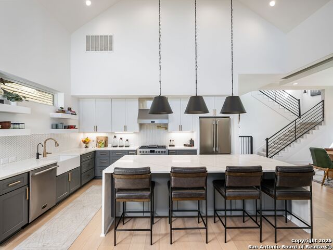
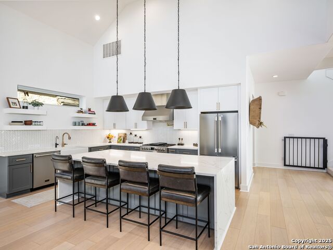
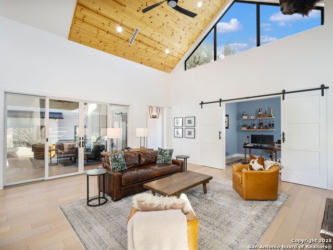
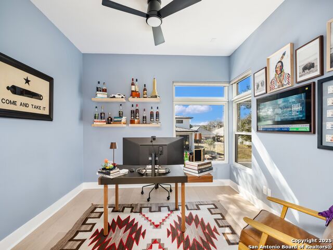
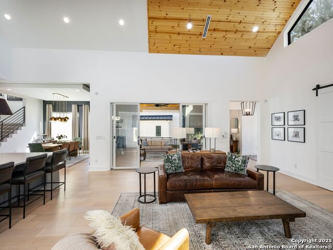
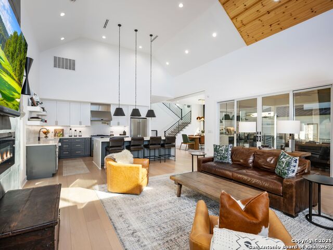
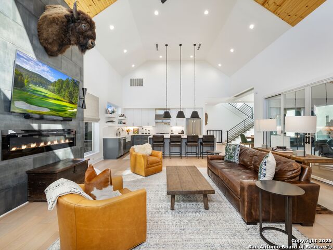
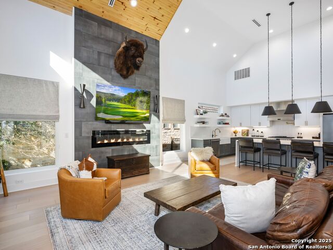
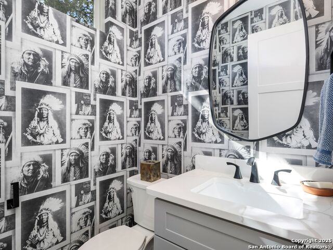
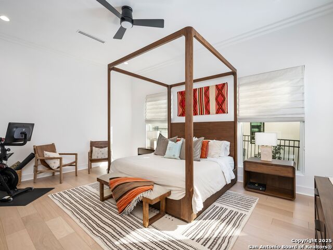
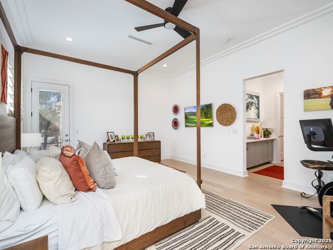
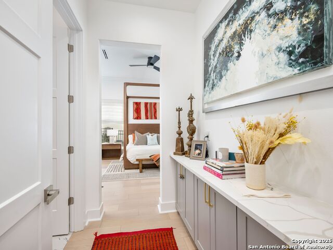
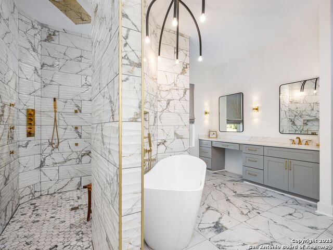
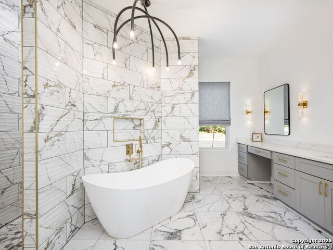
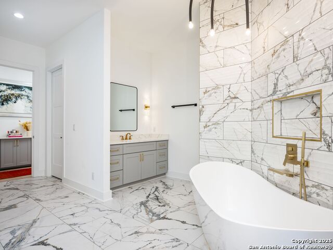
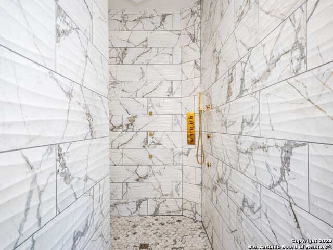
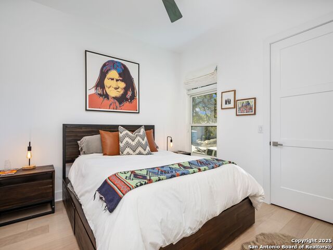
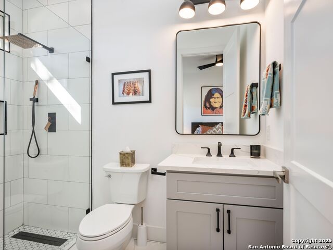
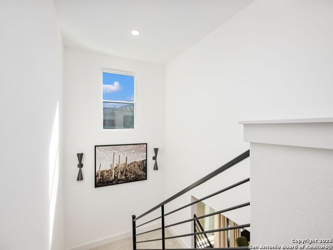
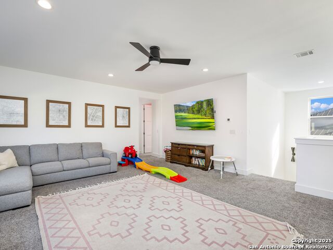
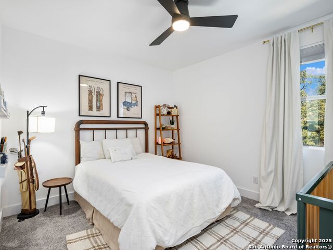
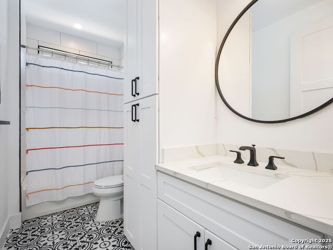
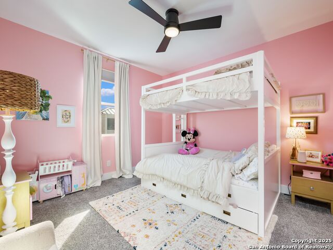
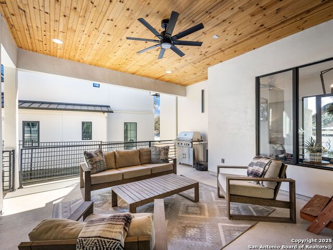
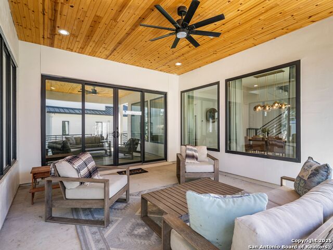
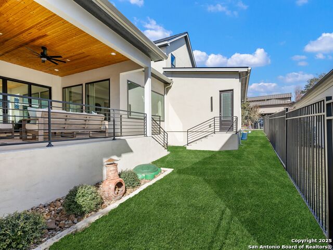
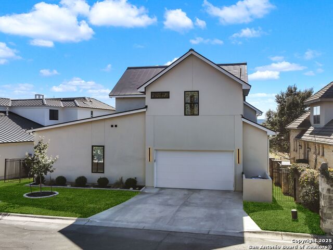
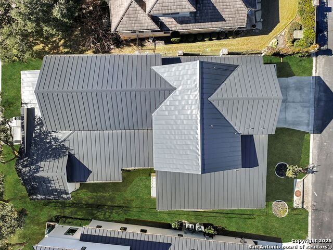
- MLS#: 1838378 ( Single Residential )
- Street Address: 21 Grantham Glen
- Viewed: 4
- Price: $1,125,000
- Price sqft: $297
- Waterfront: No
- Year Built: 2021
- Bldg sqft: 3784
- Bedrooms: 4
- Total Baths: 5
- Full Baths: 3
- 1/2 Baths: 2
- Garage / Parking Spaces: 2
- Days On Market: 6
- Additional Information
- County: BEXAR
- City: San Antonio
- Zipcode: 78257
- Subdivision: The Dominion
- District: Northside
- Elementary School: Leon Springs
- Middle School: Rawlinson
- High School: Clark
- Provided by: Kuper Sotheby's Int'l Realty
- Contact: Binkan Cinaroglu
- (210) 241-4550

- DMCA Notice
-
DescriptionContemporary design elements found within this stunning home, bathed in natural light, exemplify modern luxury and exquisite craftsmanship. A striking pivot style metal and glass front door opens to an inviting open floor plan, designed for seamless living and filled with light. The home boasts soaring 17 foot vaulted ceilings in the main living area, complemented by a sleek glass wall fireplace, creating a spacious and airy ambiance. The chef's kitchen, outfitted with premium Fulgar Milano appliances, features a generous eat in waterfall island, a butler's pantry with a full size wine and coffee bar, and a large walk in pantry. The first floor also includes a dining area, an office with barn doors, a guest bedroom with an en suite bathroom, and a luxurious primary suite with a spa like bathroom. A floating staircase leads to the second floor, which offers a spacious game room and two large bedrooms with ample closets. Sliding glass doors on the main level seamlessly blend indoor and outdoor living, leading to a serene backyard retreat highlighted by an oversized covered patio with elegant wood paneled ceiling accents perfect for entertaining or relaxing. This home effortlessly combines functionality with timeless design.
Features
Possible Terms
- Conventional
- Cash
Air Conditioning
- Two Central
Block
- 28
Builder Name
- ASP CUSTOM HOMES
Construction
- Pre-Owned
Contract
- Exclusive Right To Sell
Days On Market
- 180
Currently Being Leased
- No
Elementary School
- Leon Springs
Energy Efficiency
- Tankless Water Heater
- 13-15 SEER AX
- Programmable Thermostat
- Double Pane Windows
- Ceiling Fans
Exterior Features
- 4 Sides Masonry
- Stone/Rock
- Stucco
Fireplace
- One
- Living Room
- Mock Fireplace
- Glass/Enclosed Screen
Floor
- Ceramic Tile
- Wood
Foundation
- Slab
Garage Parking
- Two Car Garage
- Attached
- Rear Entry
Heating
- Central
Heating Fuel
- Electric
High School
- Clark
Home Owners Association Fee
- 295
Home Owners Association Frequency
- Monthly
Home Owners Association Mandatory
- Mandatory
Home Owners Association Name
- THE DOMINION HOA
Inclusions
- Ceiling Fans
- Chandelier
- Washer Connection
- Dryer Connection
- Stove/Range
- Gas Cooking
- Refrigerator
- Disposal
- Dishwasher
- Ice Maker Connection
- Water Softener (owned)
- Smoke Alarm
- Security System (Owned)
- Electric Water Heater
- Garage Door Opener
- Solid Counter Tops
Instdir
- From the main entrance
- take Dominion Drive to Westcourt Lane. Turn right onto Grantham Glen.
Interior Features
- Two Living Area
- Separate Dining Room
- Island Kitchen
- Walk-In Pantry
- Study/Library
- Game Room
- Utility Room Inside
- High Ceilings
- Open Floor Plan
- High Speed Internet
Kitchen Length
- 12
Legal Desc Lot
- 59
Legal Description
- NCB 16386 BLK 28 LOT 59 (THE GARDENS @ THE DOMINION PHASE II
Lot Description
- Mature Trees (ext feat)
Lot Improvements
- Street Paved
- Curbs
Middle School
- Rawlinson
Miscellaneous
- Builder 10-Year Warranty
- Virtual Tour
Multiple HOA
- No
Neighborhood Amenities
- Controlled Access
- Pool
- Tennis
- Golf Course
- Clubhouse
- Park/Playground
- Guarded Access
Occupancy
- Owner
Owner Lrealreb
- No
Ph To Show
- 210-222-2227
Possession
- Closing/Funding
Property Type
- Single Residential
Recent Rehab
- No
Roof
- Metal
School District
- Northside
Source Sqft
- Bldr Plans
Style
- Two Story
- Contemporary
Total Tax
- 20221.99
Utility Supplier Elec
- CPS
Utility Supplier Gas
- Grey Forest
Utility Supplier Grbge
- Republic
Utility Supplier Sewer
- CSWR
Utility Supplier Water
- SAWS
Virtual Tour Url
- https://vimeo.com/1050978120
Water/Sewer
- Water System
Window Coverings
- All Remain
Year Built
- 2021
Property Location and Similar Properties