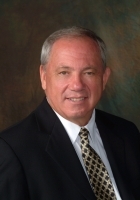
- Ron Tate, Broker,CRB,CRS,GRI,REALTOR ®,SFR
- By Referral Realty
- Mobile: 210.861.5730
- Office: 210.479.3948
- Fax: 210.479.3949
- rontate@taterealtypro.com
Property Photos
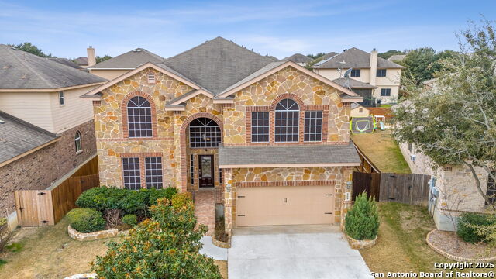

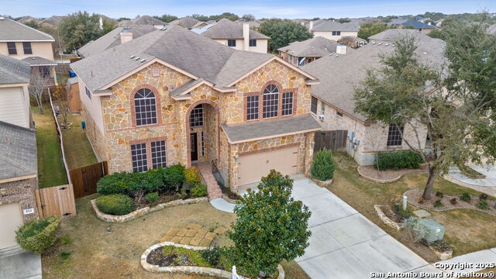
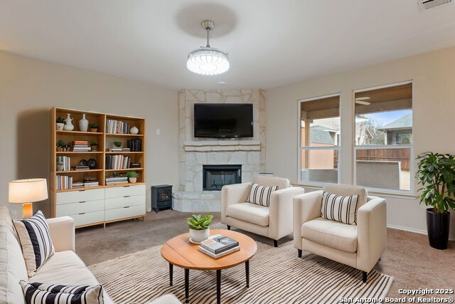
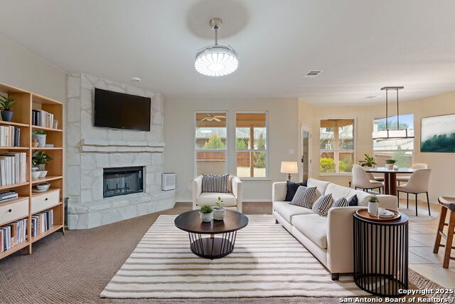
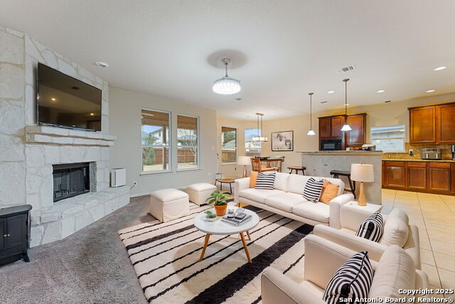
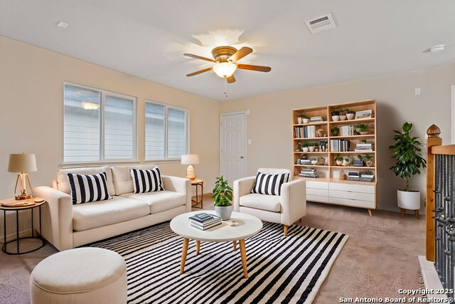
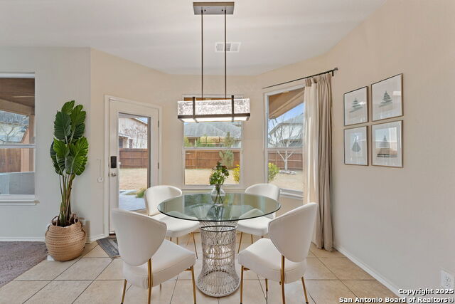
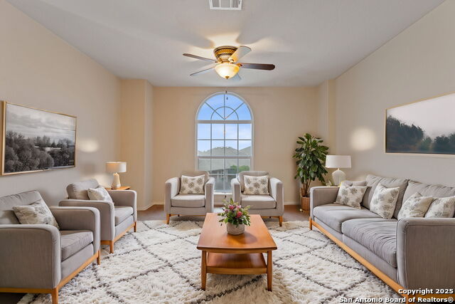
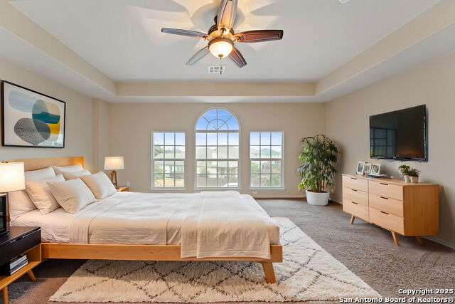
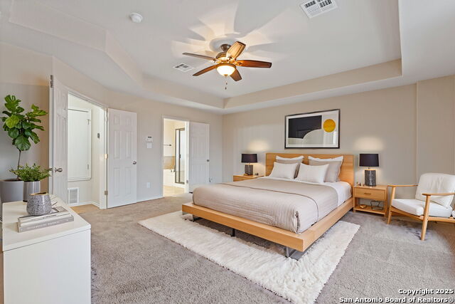
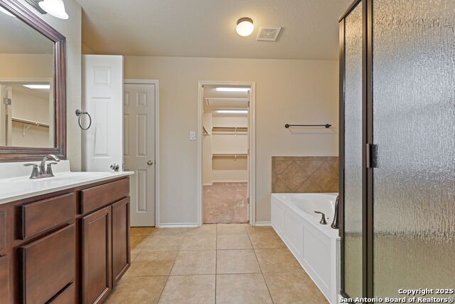
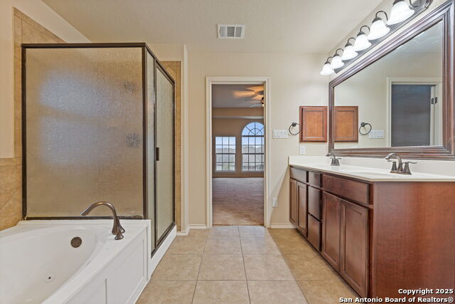
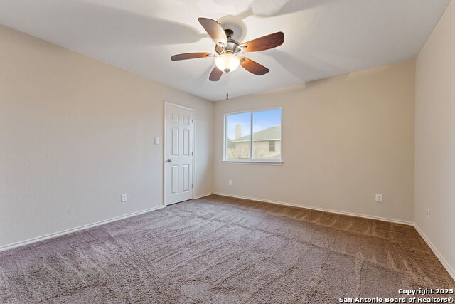
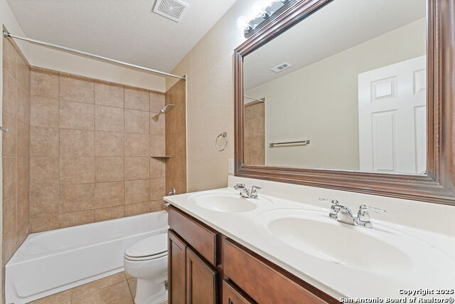
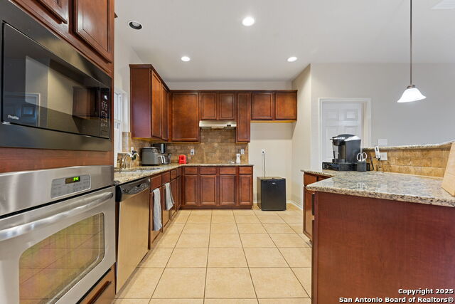
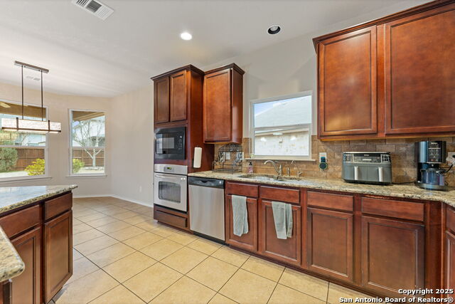
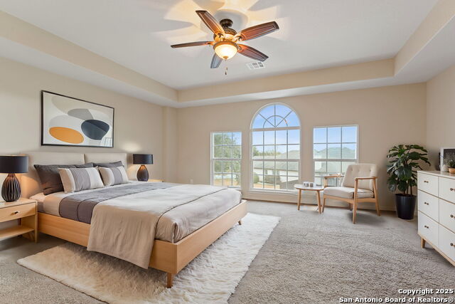
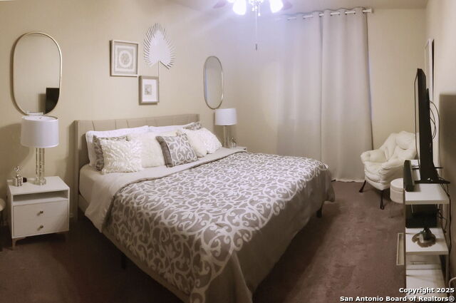
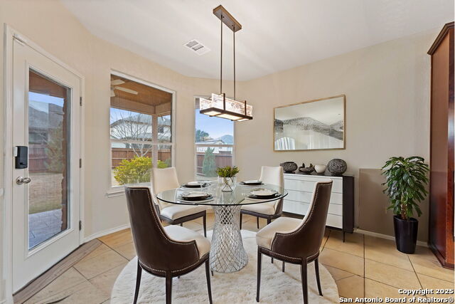
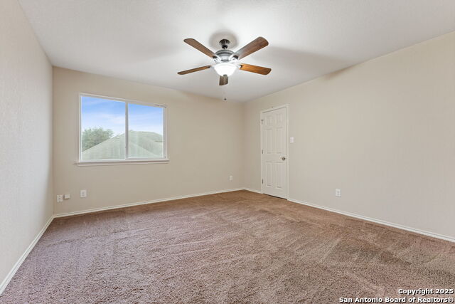
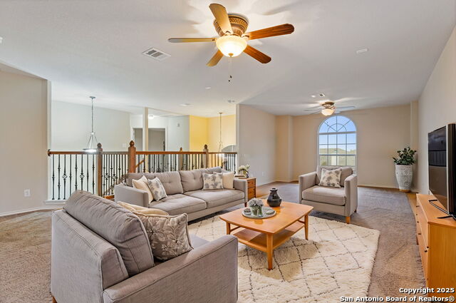
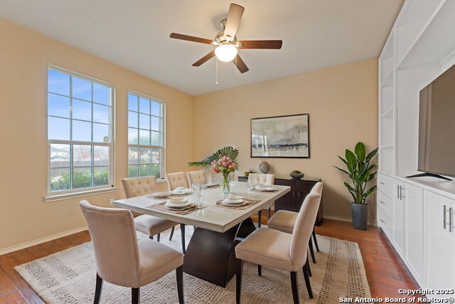
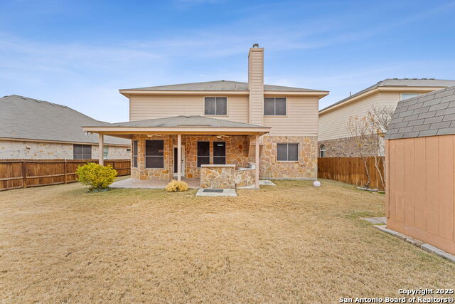
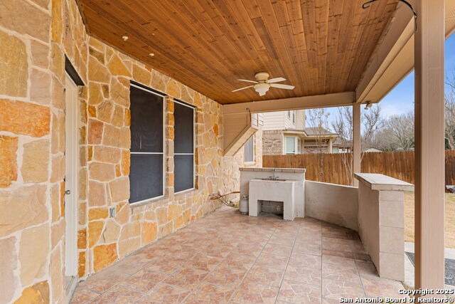
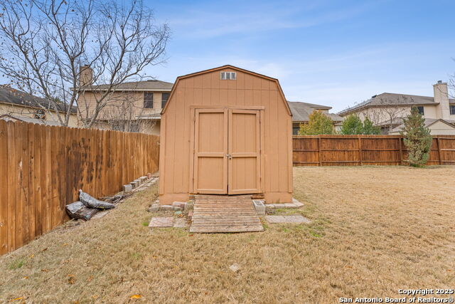
- MLS#: 1838336 ( Single Residential )
- Street Address: 509 Hillocks Cv
- Viewed: 183
- Price: $393,000
- Price sqft: $130
- Waterfront: No
- Year Built: 2010
- Bldg sqft: 3025
- Bedrooms: 4
- Total Baths: 4
- Full Baths: 3
- 1/2 Baths: 1
- Garage / Parking Spaces: 2
- Days On Market: 176
- Additional Information
- County: GUADALUPE
- City: Cibolo
- Zipcode: 78108
- Subdivision: Bentwood Ranch
- District: Schertz Cibolo Universal City
- Elementary School: Wiederstein
- Middle School: Barbara C. Jordan
- High School: Byron Steele
- Provided by: Marti Realty Group
- Contact: Christopher Marti
- (210) 660-1098

- DMCA Notice
-
DescriptionWelcome to 509 Hillocks Cove, a beautifully designed two story home nestled in the Bentwood Ranch community. This residence offers a spacious layout with four bedrooms and three and a half bathrooms, featuring an in law suite conveniently located on the main level. The well appointed kitchen is complemented by a water softener with reverse osmosis filtration, ensuring fresh, purified water. Unwind in the luxurious primary suite, complete with a jacuzzi tub for ultimate relaxation. A built in entertainment center enhances the downstairs space, perfect for hosting and leisure. Outside, a large storage shed provides ample space for organization, while the neighborhood amenities including a pool, clubhouse, playground, and basketball courts offer a variety of recreational opportunities. Modern conveniences such as a Ring security system and smart thermostat add efficiency and peace of mind to this exceptional home. Experience comfort, convenience, and style in Bentwood Ranch schedule a showing today!
Features
Possible Terms
- Conventional
- FHA
- VA
- Cash
Air Conditioning
- One Central
Apprx Age
- 15
Block
- 20
Builder Name
- DR Horton. Iron Hourse
Construction
- Pre-Owned
Contract
- Exclusive Right To Sell
Days On Market
- 175
Dom
- 175
Elementary School
- Wiederstein
Exterior Features
- Stone/Rock
- Siding
Fireplace
- One
- Living Room
Floor
- Carpeting
- Ceramic Tile
- Vinyl
Foundation
- Slab
Garage Parking
- Two Car Garage
Heating
- Central
Heating Fuel
- Electric
High School
- Byron Steele High
Home Owners Association Fee
- 107.5
Home Owners Association Frequency
- Quarterly
Home Owners Association Mandatory
- Mandatory
Home Owners Association Name
- BENTWOOD RANCH
Inclusions
- Ceiling Fans
- Washer Connection
- Dryer Connection
- Cook Top
- Built-In Oven
- Microwave Oven
- Disposal
- Dishwasher
- Garage Door Opener
- Smooth Cooktop
- Solid Counter Tops
Instdir
- Cibolo Valley Rd South until Ernie St
- East on Ernie and then Eldridge then Sea Headrig then Hillocks
Interior Features
- Two Living Area
- Separate Dining Room
- Two Eating Areas
- Island Kitchen
- Walk-In Pantry
- Utility Room Inside
- Secondary Bedroom Down
- Open Floor Plan
- Cable TV Available
- High Speed Internet
- Laundry Main Level
- Laundry Room
- Walk in Closets
Kitchen Length
- 11
Legal Desc Lot
- 36
Legal Description
- BENTWOOD RANCH UNIT#11 BLOCK 20 LOT 36
Middle School
- Barbara C. Jordan
Multiple HOA
- No
Neighborhood Amenities
- Pool
- Clubhouse
- Park/Playground
- Basketball Court
Occupancy
- Owner
Owner Lrealreb
- No
Ph To Show
- 2102222227
Possession
- Closing/Funding
Property Type
- Single Residential
Roof
- Composition
School District
- Schertz-Cibolo-Universal City ISD
Source Sqft
- Appsl Dist
Style
- Two Story
Total Tax
- 7689.69
Views
- 183
Virtual Tour Url
- https://www.zillow.com/view-imx/6f851b2e-1469-4dfa-bb8d-8767254b5742?setAttribution=mls&wl=true&initialViewType=pano&utm_source=dashboard
Water/Sewer
- Sewer System
Window Coverings
- Some Remain
Year Built
- 2010
Property Location and Similar Properties