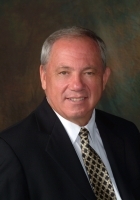
- Ron Tate, Broker,CRB,CRS,GRI,REALTOR ®,SFR
- By Referral Realty
- Mobile: 210.861.5730
- Office: 210.479.3948
- Fax: 210.479.3949
- rontate@taterealtypro.com
Property Photos
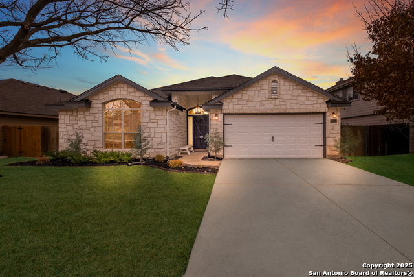

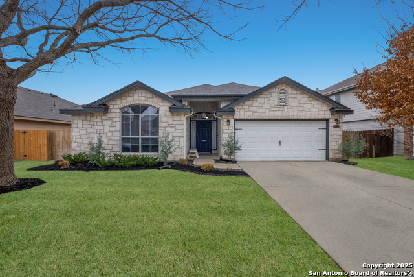
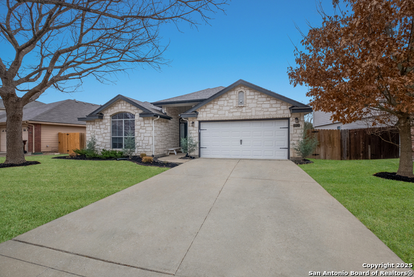
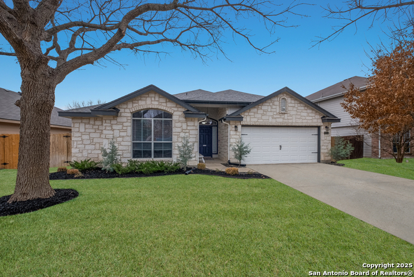
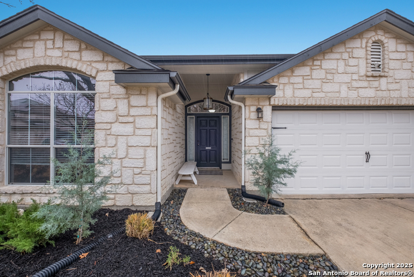
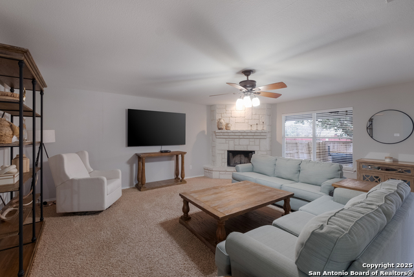
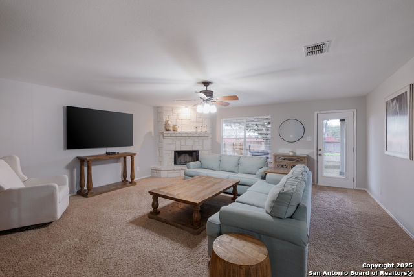
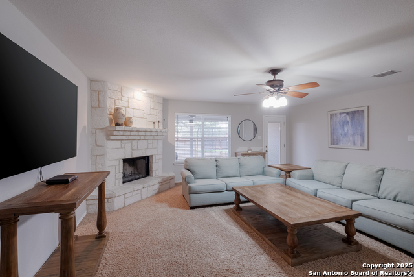
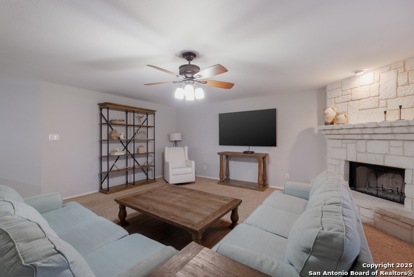
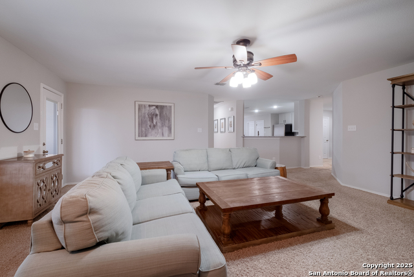
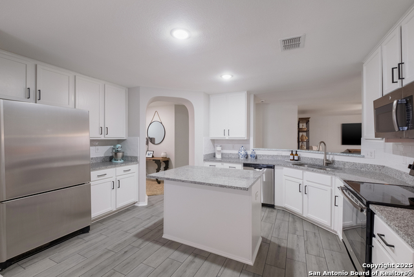
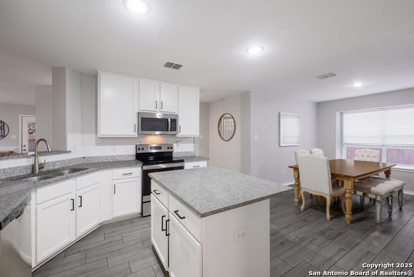
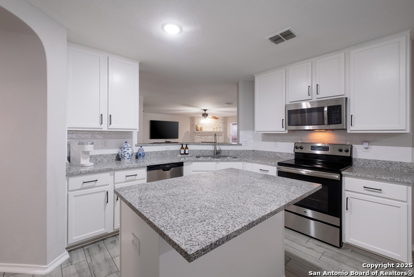
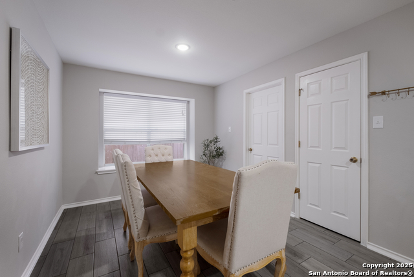
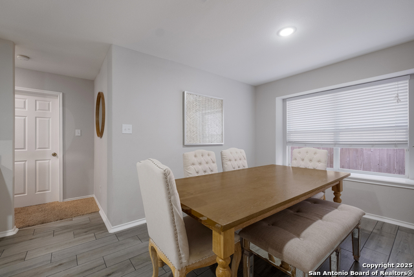
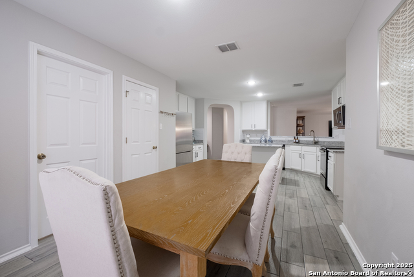
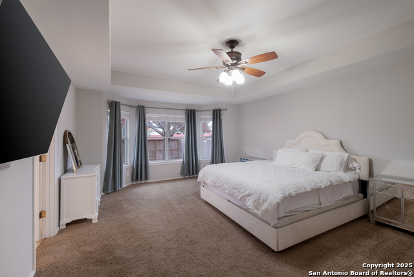
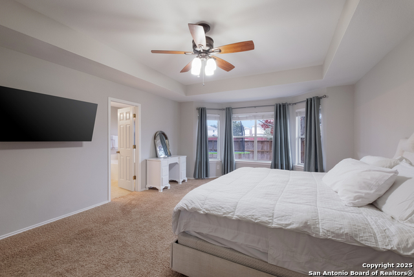
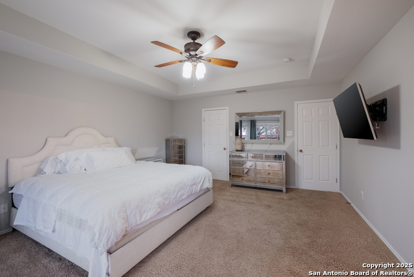
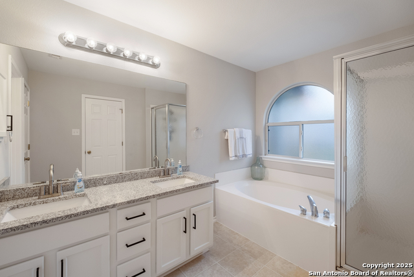
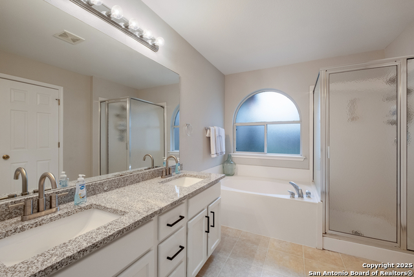
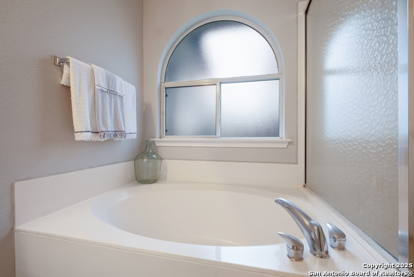
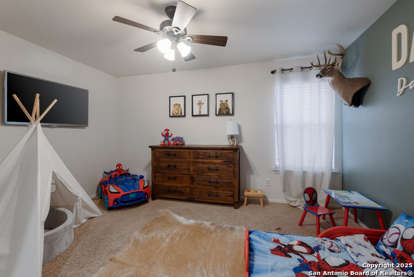
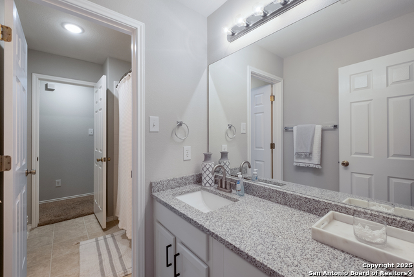
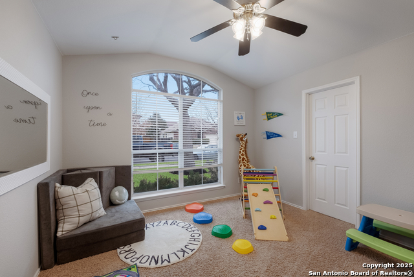
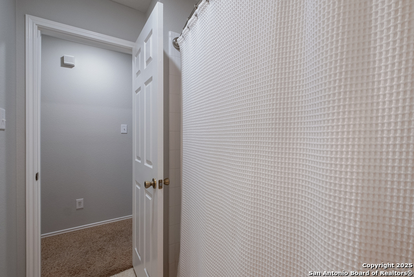
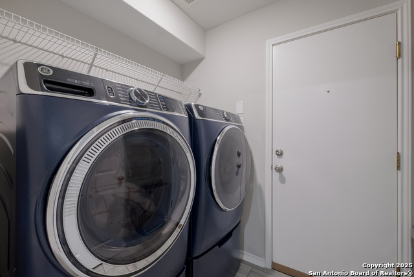
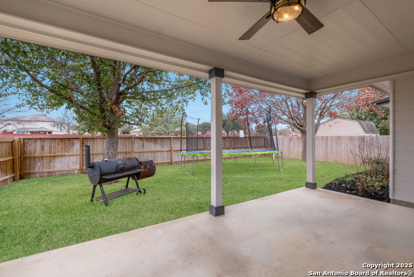
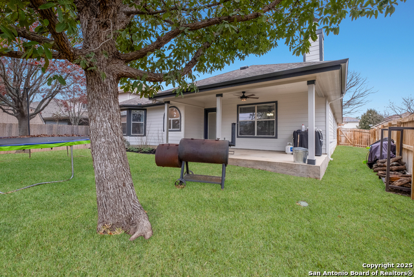
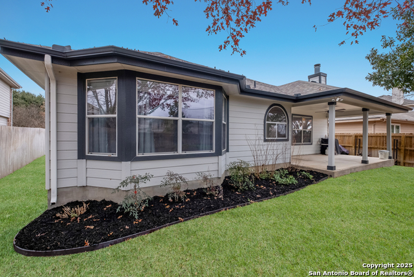
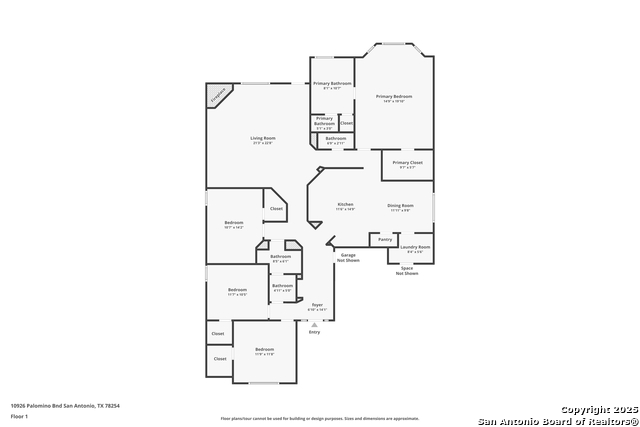
- MLS#: 1838333 ( Single Residential )
- Street Address: 10926 Palomino Bend
- Viewed: 4
- Price: $385,000
- Price sqft: $181
- Waterfront: No
- Year Built: 2006
- Bldg sqft: 2122
- Bedrooms: 4
- Total Baths: 3
- Full Baths: 2
- 1/2 Baths: 1
- Garage / Parking Spaces: 2
- Days On Market: 6
- Additional Information
- County: BEXAR
- City: San Antonio
- Zipcode: 78254
- Subdivision: Wildhorse
- District: Northside
- Elementary School: Kriewald Road
- Middle School: Scobee Jr
- High School: Southwest
- Provided by: Keller Williams City-View
- Contact: Shane Neal
- (210) 982-0405

- DMCA Notice
-
DescriptionThis stunning 4 bedroom, 2.5 bathroom single story home has been beautifully updated with modern touches and quality improvements. The home features a new roof with GAF 3 tab shingles and a 30 year warranty. Extensive upgrades include new granite countertops, sinks, faucets, and disposal, as well as new toilets in all bathrooms. The cabinets throughout the home were refinished and painted, while the entire interior and exterior received fresh paint. Modern LED light fixtures and ceiling fans were installed, along with a new garage door and Wi Fi enabled opener. The HVAC system has been completely replaced with a new AC condenser and attic furnace, ensuring comfort year round. Outside, enjoy the beautifully landscaped front and backyard with lush St. Augustine grass, vibrant flower beds, and a new irrigation system with Wi Fi and Rainbird sensors. The home also features new flooring in the entry, dining, and laundry areas, making it truly move in ready. Don't miss this opportunity to own a fully updated and meticulously cared for home!
Features
Possible Terms
- Conventional
- FHA
- VA
- TX Vet
- Cash
Air Conditioning
- One Central
Apprx Age
- 19
Block
- 63
Builder Name
- UNKNOWN
Construction
- Pre-Owned
Contract
- Exclusive Right To Sell
Elementary School
- Kriewald Road
Energy Efficiency
- Programmable Thermostat
- Double Pane Windows
- Ceiling Fans
Exterior Features
- Stone/Rock
- Siding
Fireplace
- One
- Living Room
- Wood Burning
Floor
- Carpeting
- Ceramic Tile
Foundation
- Slab
Garage Parking
- Two Car Garage
Heating
- Central
Heating Fuel
- Electric
High School
- Southwest
Home Owners Association Fee
- 83
Home Owners Association Frequency
- Quarterly
Home Owners Association Mandatory
- Mandatory
Home Owners Association Name
- ALAMO MANAGEMENT GROUP
Inclusions
- Ceiling Fans
- Washer Connection
- Dryer Connection
- Self-Cleaning Oven
- Microwave Oven
- Stove/Range
- Refrigerator
- Water Softener (owned)
- Vent Fan
Instdir
- Take W Loop 1604 N
- Shaenfield Rd and Wildhorse Pkwy to Shetland Wind
- Drive to Palomino Bend
Interior Features
- One Living Area
- Eat-In Kitchen
- Island Kitchen
- Utility Room Inside
- 1st Floor Lvl/No Steps
- Open Floor Plan
- Cable TV Available
- High Speed Internet
- All Bedrooms Downstairs
- Telephone
- Walk in Closets
Kitchen Length
- 11
Legal Desc Lot
- 11
Legal Description
- CB 4471B BLOCK 63 LOT 11 WILDHORSE UT-22 PLAT 9568/1-2 FILED
Lot Description
- Mature Trees (ext feat)
- Level
Lot Improvements
- Street Paved
- Curbs
- Streetlights
Middle School
- Scobee Jr High
Multiple HOA
- No
Neighborhood Amenities
- Pool
- Park/Playground
- Jogging Trails
Occupancy
- Owner
Owner Lrealreb
- No
Ph To Show
- 210-222-2227
Possession
- Closing/Funding
Property Type
- Single Residential
Recent Rehab
- No
Roof
- Composition
School District
- Northside
Source Sqft
- Appsl Dist
Style
- One Story
- Ranch
Total Tax
- 6019.99
Virtual Tour Url
- https://www.zillow.com/view-imx/87e63314-d31e-4cb2-b5cc-3c47ef4dcdc9?setAttribution=mls&wl=true&initialViewType=pano&utm_source=dashboard
Water/Sewer
- City
Window Coverings
- All Remain
Year Built
- 2006
Property Location and Similar Properties