
- Ron Tate, Broker,CRB,CRS,GRI,REALTOR ®,SFR
- By Referral Realty
- Mobile: 210.861.5730
- Office: 210.479.3948
- Fax: 210.479.3949
- rontate@taterealtypro.com
Property Photos
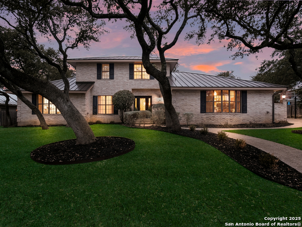

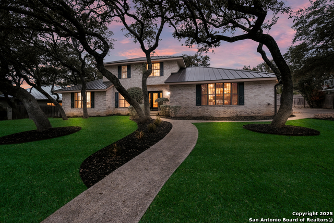
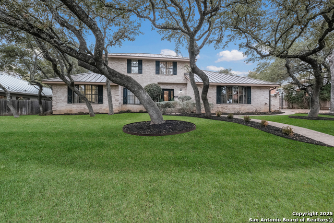
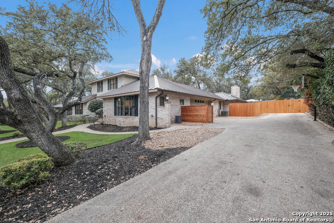
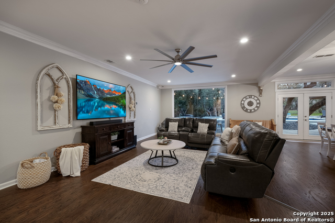
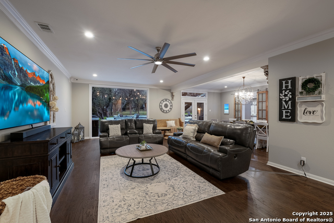
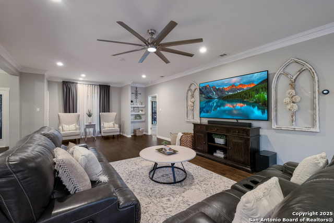
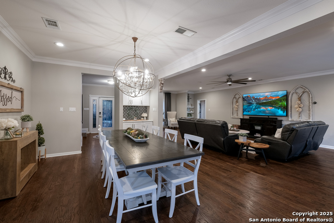
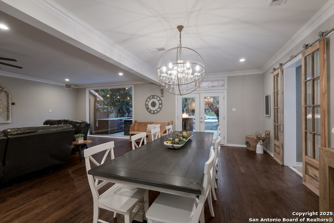
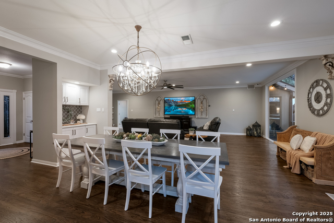
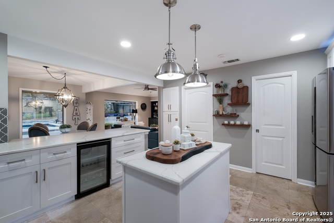
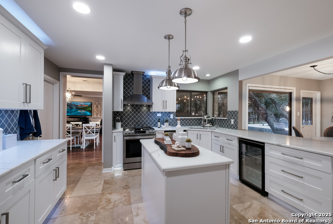
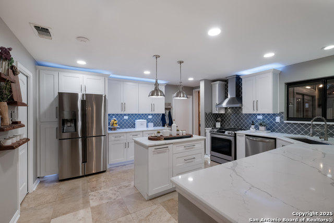
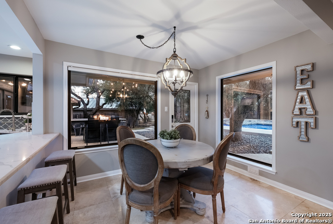
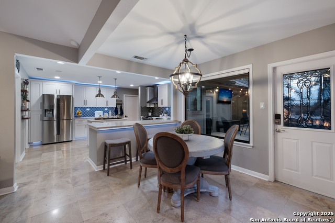
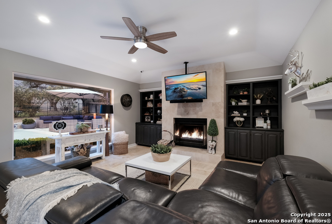
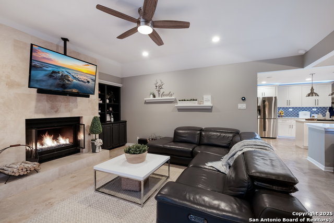
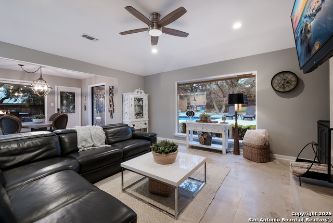
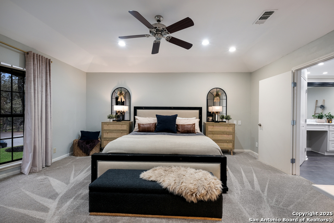
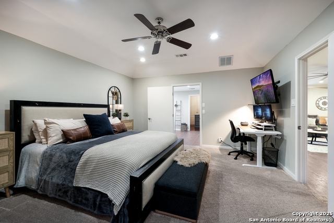
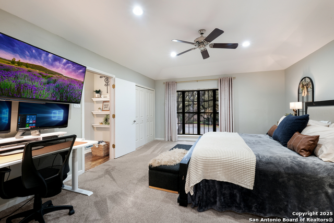
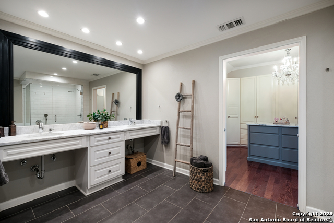
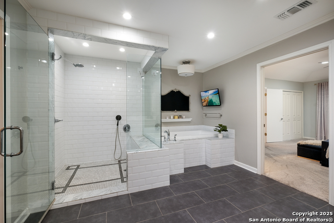
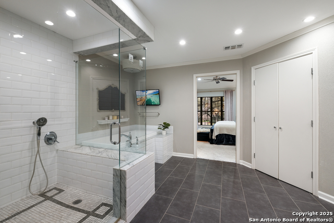
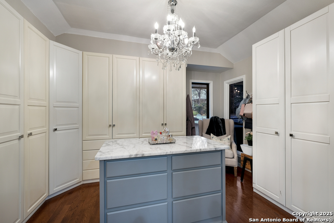
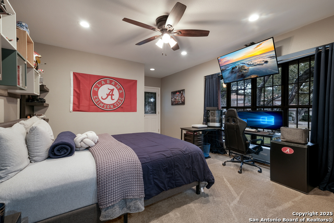
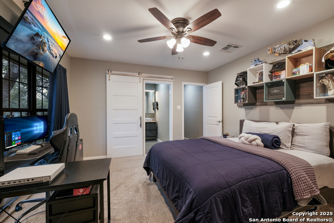
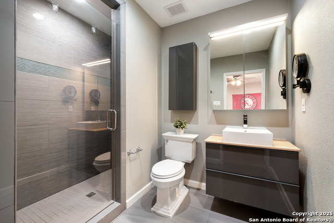
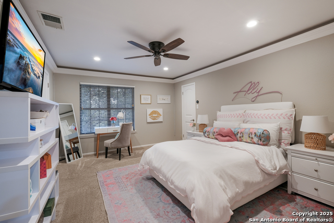
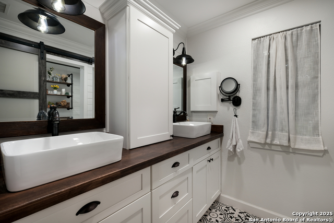
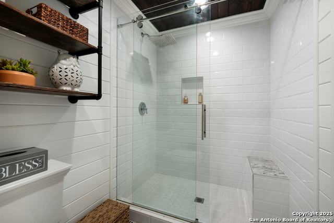
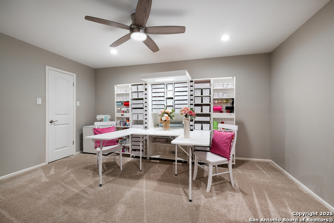
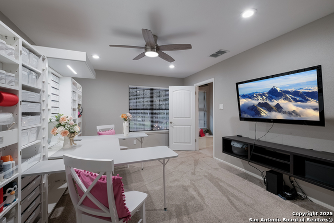
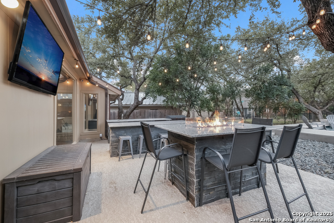
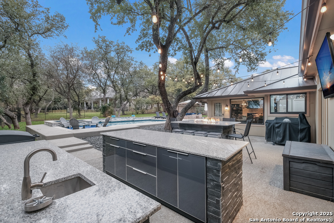
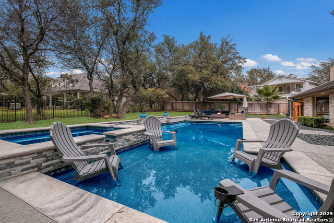
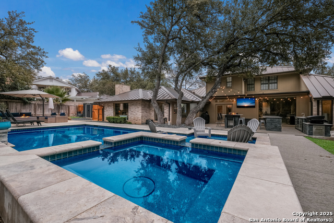
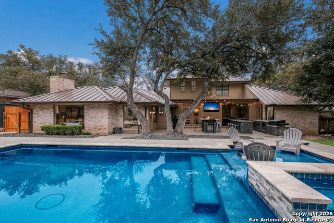
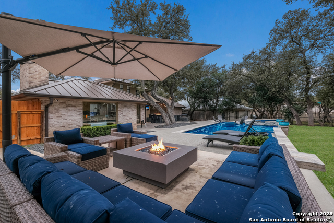
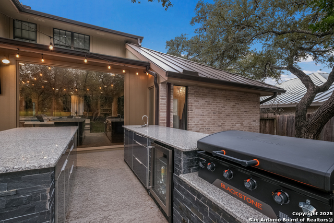
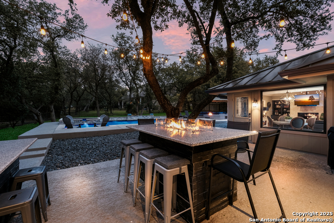
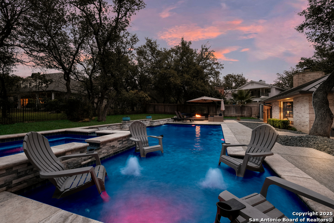
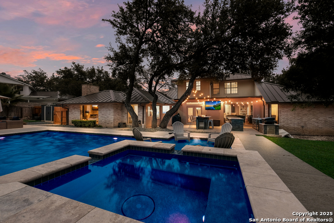
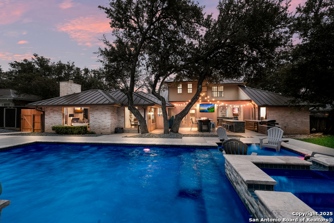
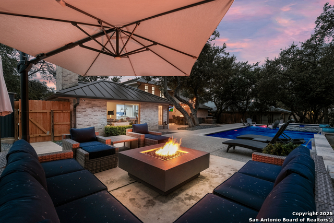
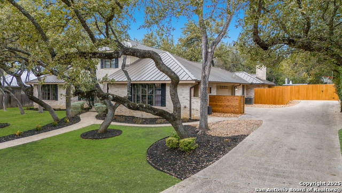
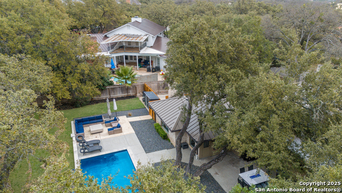
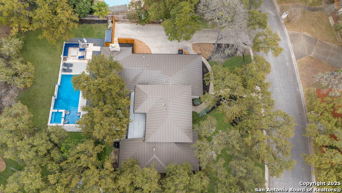
- MLS#: 1838331 ( Single Residential )
- Street Address: 3938 Morgans Crk
- Viewed: 6
- Price: $950,000
- Price sqft: $249
- Waterfront: No
- Year Built: 1981
- Bldg sqft: 3811
- Bedrooms: 4
- Total Baths: 4
- Full Baths: 3
- 1/2 Baths: 1
- Garage / Parking Spaces: 2
- Days On Market: 6
- Additional Information
- County: BEXAR
- City: San Antonio
- Zipcode: 78230
- Subdivision: Elm Creek
- District: Northside
- Elementary School: Howsman
- Middle School: Hobby William P.
- High School: Clark
- Provided by: Keller Williams Legacy
- Contact: Kristen Schramme
- (210) 482-9094

- DMCA Notice
-
DescriptionThis stunningly renovated home is located in the desirable and guarded neighborhood of Elm Creek. Spread across 3,811 square feet, this 4 bedroom, 3.5 baths floor plan is perfect for entertaining at any level and has been extensively upgraded by the current owner with meticulous care. Sitting on a spacious .38 acre lot with a pool. As you step through the front door, the interior welcomes you with a sense of warmth and elegance. The stunning kitchen has been thoughtfully updated with contemporary finishes and top of the line appliances. It seamlessly connects with the window filled breakfast area, creating a bright and inviting space to enjoy meals with family and friends. Effortlessly blending modern convenience with classic design, this kitchen is a true focal point of the home. The primary suite offers a tranquil haven within the residence, a walk in closet, and a luxurious renovated ensuite bathroom, it provides the perfect retreat after a long day. A secondary bedroom and full bath are conveniently located downstairs for guests or can be utilized as an office. Step outside to the incredible backyard, where a sparkling pool awaits. The spacious patio features three countertops perfect for hosting game day gatherings or special events. This home offers easy access to the Medical Center, San Antonio International Airport, and top shopping destinations like La Cantera, The Rim, Huebner Oaks Shopping Center, and North Star Mall all within a convenient 15 minute drive.
Features
Possible Terms
- Conventional
- FHA
- VA
- Cash
Air Conditioning
- Three+ Central
Apprx Age
- 44
Builder Name
- Unknown
Construction
- Pre-Owned
Contract
- Exclusive Right To Sell
Days On Market
- 45
Currently Being Leased
- No
Elementary School
- Howsman
Energy Efficiency
- Ceiling Fans
Exterior Features
- Brick
- 4 Sides Masonry
Fireplace
- One
- Living Room
- Family Room
Floor
- Carpeting
- Ceramic Tile
- Wood
Foundation
- Slab
Garage Parking
- Two Car Garage
Heating
- Central
- 3+ Units
Heating Fuel
- Electric
- Natural Gas
High School
- Clark
Home Owners Association Fee
- 580
Home Owners Association Frequency
- Quarterly
Home Owners Association Mandatory
- Mandatory
Home Owners Association Name
- ELM CREEK HOA
Inclusions
- Ceiling Fans
- Chandelier
- Washer Connection
- Dryer Connection
- Cook Top
- Built-In Oven
- Self-Cleaning Oven
- Microwave Oven
- Stove/Range
- Gas Cooking
- Gas Grill
- Disposal
- Dishwasher
- Ice Maker Connection
- Water Softener (owned)
- Wet Bar
- Smoke Alarm
- Pre-Wired for Security
- Gas Water Heater
- Garage Door Opener
- Plumb for Water Softener
- Solid Counter Tops
- Custom Cabinets
- Carbon Monoxide Detector
- Propane Water Heater
- 2+ Water Heater Units
- City Garbage service
Instdir
- From I-10 the the exit for Medical Dr/Wurzbach Rd
- right onto Wurzbach Rd
- left onto Elm Crk Rd
- left onto Old Wick Rd
- left onto Morgans Creek
- home is on the right
Interior Features
- Two Living Area
- Liv/Din Combo
- Eat-In Kitchen
- Auxillary Kitchen
- Two Eating Areas
- Island Kitchen
- Breakfast Bar
- Walk-In Pantry
- Game Room
- Utility Room Inside
- High Ceilings
- Open Floor Plan
- Skylights
- Cable TV Available
- High Speed Internet
- Laundry Main Level
- Laundry Lower Level
- Laundry Room
- Telephone
- Walk in Closets
Kitchen Length
- 16
Legal Desc Lot
- 72
Legal Description
- NCB 16071 BLK LOT 72
Lot Description
- 1/4 - 1/2 Acre
- Wooded
- Level
Lot Improvements
- Street Paved
Middle School
- Hobby William P.
Multiple HOA
- No
Neighborhood Amenities
- Controlled Access
- Pool
- Clubhouse
- Park/Playground
- Guarded Access
Occupancy
- Owner
Owner Lrealreb
- No
Ph To Show
- 210-222-2227
Possession
- Closing/Funding
Property Type
- Single Residential
Roof
- Metal
School District
- Northside
Source Sqft
- Appsl Dist
Style
- Two Story
- Ranch
- Texas Hill Country
Total Tax
- 1569.39
Utility Supplier Elec
- CPS
Utility Supplier Gas
- CPS
Utility Supplier Grbge
- City of SA
Utility Supplier Sewer
- SAWS
Utility Supplier Water
- SAWS
Water/Sewer
- Water System
- City
Window Coverings
- None Remain
Year Built
- 1981
Property Location and Similar Properties