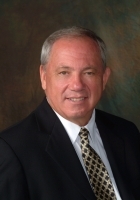
- Ron Tate, Broker,CRB,CRS,GRI,REALTOR ®,SFR
- By Referral Realty
- Mobile: 210.861.5730
- Office: 210.479.3948
- Fax: 210.479.3949
- rontate@taterealtypro.com
Property Photos
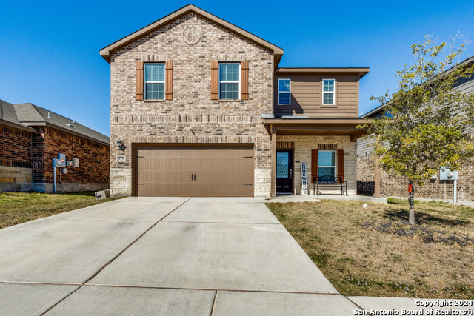

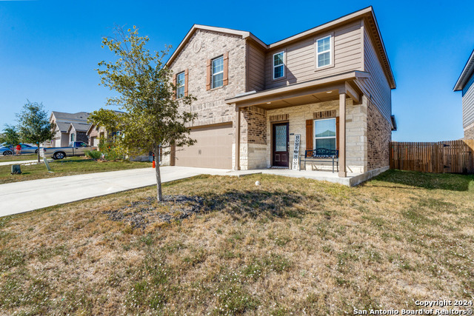
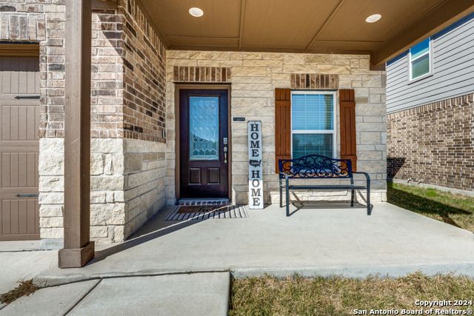
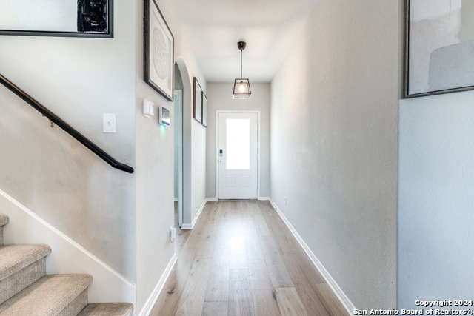
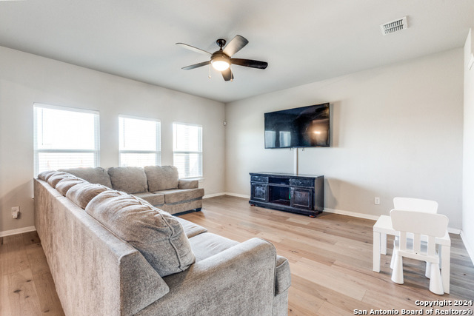
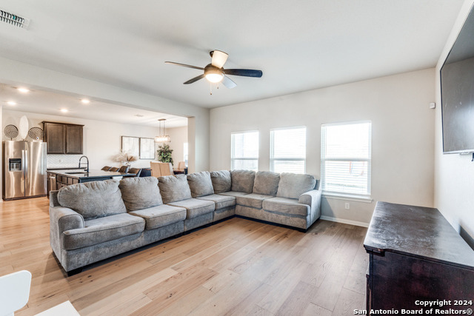
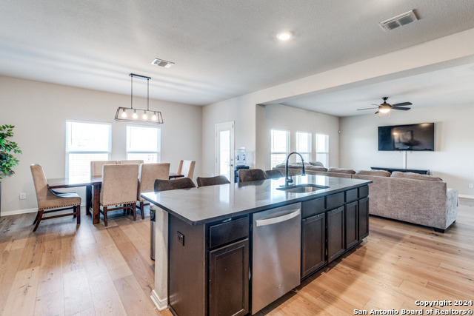
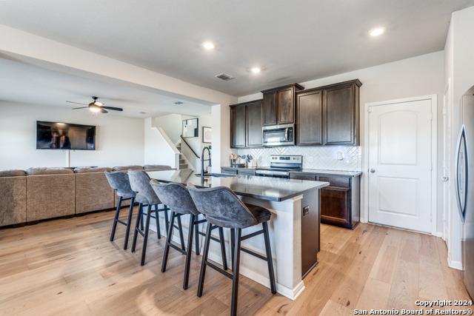
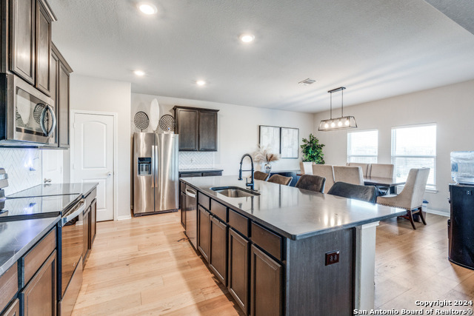
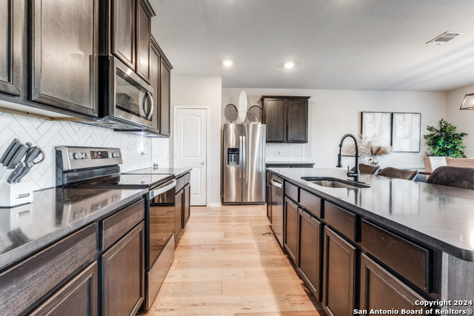
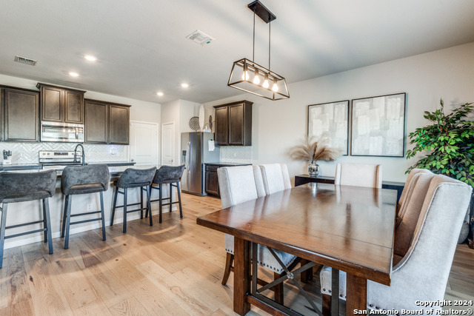
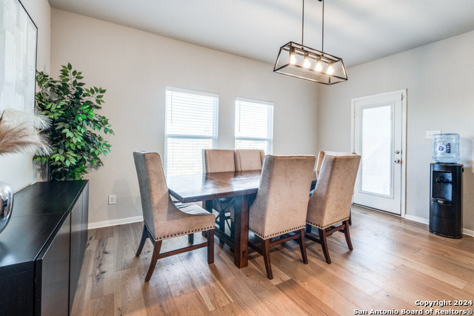
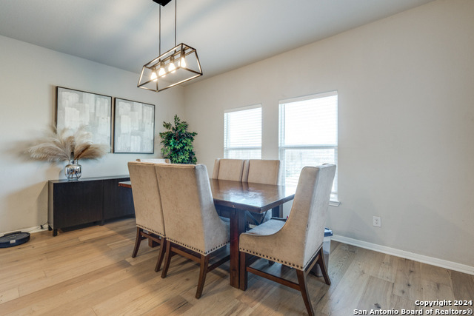
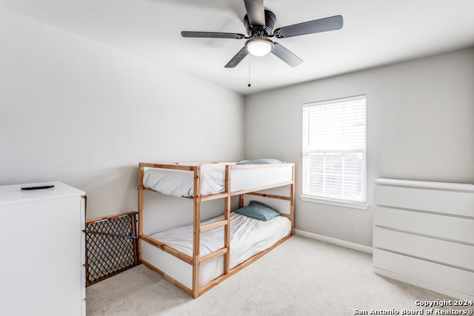
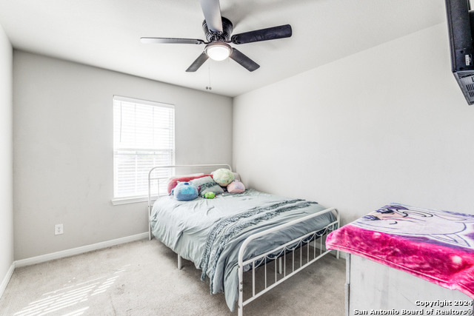
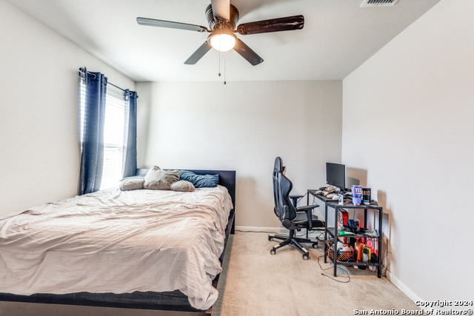
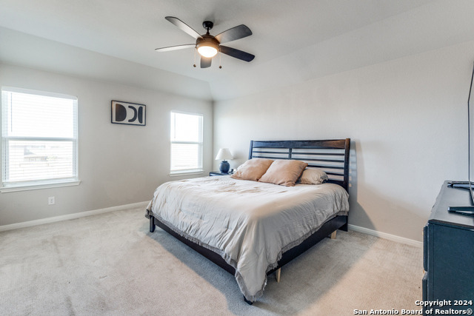
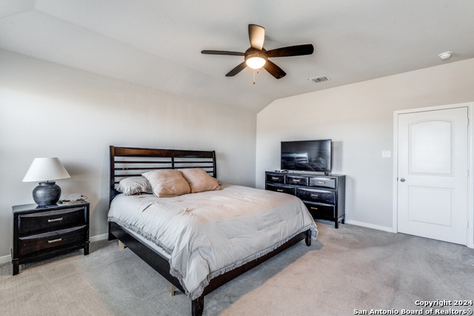
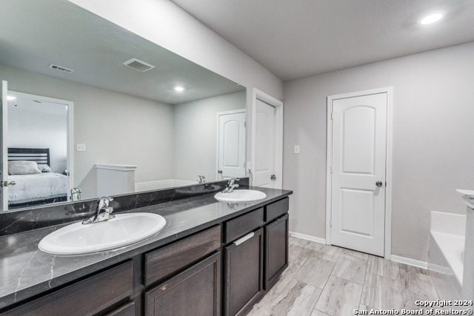
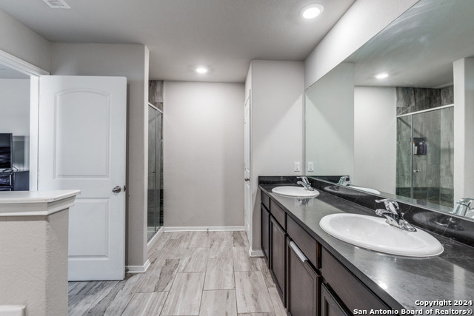
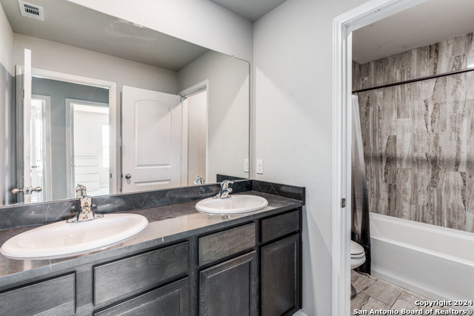
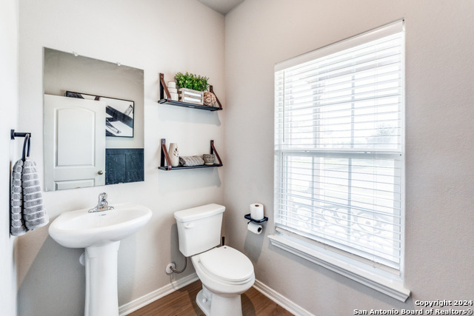
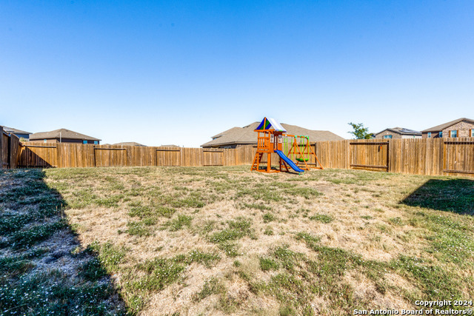
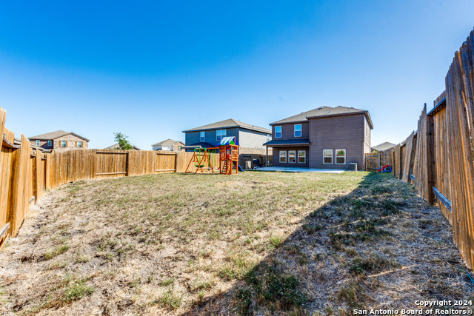











Reduced
- MLS#: 1838320 ( Single Residential )
- Street Address: 9335 Nubuck Branch
- Viewed: 140
- Price: $358,000
- Price sqft: $163
- Waterfront: No
- Year Built: 2020
- Bldg sqft: 2196
- Bedrooms: 4
- Total Baths: 3
- Full Baths: 2
- 1/2 Baths: 1
- Garage / Parking Spaces: 2
- Days On Market: 174
- Additional Information
- County: BEXAR
- City: Converse
- Zipcode: 78244
- Subdivision: Hightop Ridge
- District: Judson
- Elementary School: Converse
- Middle School: Judson
- High School: Judson
- Provided by: Keller Williams Heritage
- Contact: Kimberly Bennett
- (719) 321-5012

- DMCA Notice
-
DescriptionThis beautiful VA assumable loan & energy efficient home with solar panels is located in a wonderful neighborhood and growing new community with great access to local shopping at IKEA, HEB, the Forum at Olympia Parkway, & major freeways 1604, 410, I35, & I10 nearby. It will save you tons of money on you electric bill, averaging only around $100 a month. This beauty is located within minutes to both Randolph Air Force Base and Fort Sam Houston military bases. This outstanding favorable home offers all bedrooms conveniently located upstairs along with the laundry room for easy access. Kitchen has upgraded backsplash & faucet hardware, all stainless steel appliances, upgraded India quartz countertops, upgraded wall tile in both full baths, upgraded luxury vinyl throughout home, and bath areas gives this home a modern feel. Light fixtures were also recently updated in the kitchen and foyer areas. All bedrooms have been upgraded with ceiling fans. The backyard patio has been distinctly extended for your future private parties and comfort. This Converse community offers a park with upcoming walking trails as the neighborhood continues to develop.
Features
Possible Terms
- Conventional
- FHA
- VA
- Cash
Air Conditioning
- One Central
Builder Name
- LGI
Construction
- Pre-Owned
Contract
- Exclusive Right To Sell
Days On Market
- 151
Dom
- 151
Elementary School
- Converse
Exterior Features
- Brick
- Stone/Rock
- Siding
Fireplace
- Not Applicable
Floor
- Carpeting
- Ceramic Tile
- Vinyl
- Other
Foundation
- Slab
Garage Parking
- Two Car Garage
Heating
- Central
Heating Fuel
- Solar
High School
- Judson
Home Owners Association Fee
- 375
Home Owners Association Frequency
- Annually
Home Owners Association Mandatory
- Mandatory
Home Owners Association Name
- HIGHTOP RIDGE HOMEOWNERS ASSOCIATION
- INC.
Inclusions
- Ceiling Fans
- Chandelier
- Washer Connection
- Dryer Connection
- Cook Top
- Microwave Oven
- Stove/Range
- Refrigerator
- Disposal
- Dishwasher
- Ice Maker Connection
- Vent Fan
- Smoke Alarm
- Pre-Wired for Security
- Electric Water Heater
- City Garbage service
Instdir
- Take 1604 East to FM 78 take left on 1516
- subdivision on left Hightop Ridge
Interior Features
- Separate Dining Room
- Breakfast Bar
- Atrium
- All Bedrooms Upstairs
- Converted Garage
- Open Floor Plan
- Cable TV Available
- High Speed Internet
- Laundry Upper Level
- Laundry Room
- Walk in Closets
Kitchen Length
- 15
Legal Desc Lot
- 12
Legal Description
- CB 5190A (HIGHTOP RIDGE SUBD UT-1)
- BLOCK 6 LOT 12
Middle School
- Judson Middle School
Multiple HOA
- No
Neighborhood Amenities
- Park/Playground
Occupancy
- Owner
Owner Lrealreb
- No
Ph To Show
- 719-321-5012
Possession
- Closing/Funding
Property Type
- Single Residential
Roof
- Composition
School District
- Judson
Source Sqft
- Appsl Dist
Style
- Two Story
Total Tax
- 8360.04
Utility Supplier Elec
- CPS Energy
Utility Supplier Sewer
- City of Conv
Utility Supplier Water
- City of Conv
Views
- 140
Water/Sewer
- Water System
- Sewer System
- City
Window Coverings
- Some Remain
Year Built
- 2020
Property Location and Similar Properties