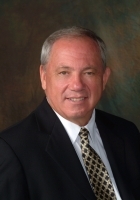
- Ron Tate, Broker,CRB,CRS,GRI,REALTOR ®,SFR
- By Referral Realty
- Mobile: 210.861.5730
- Office: 210.479.3948
- Fax: 210.479.3949
- rontate@taterealtypro.com
Property Photos
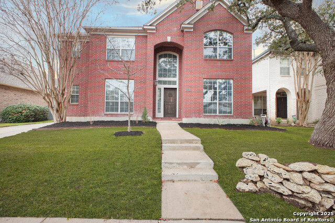

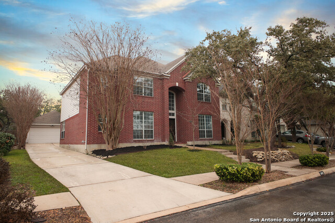
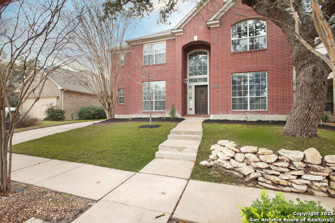
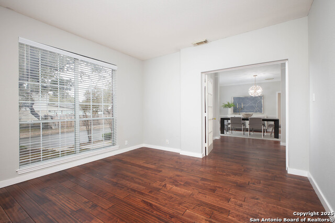
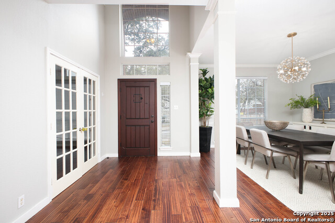
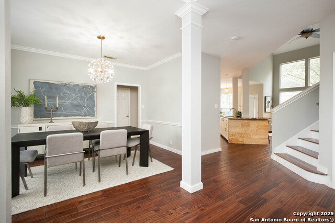
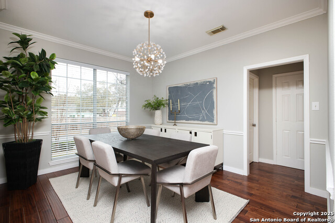
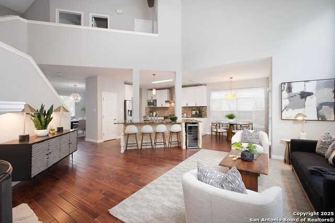
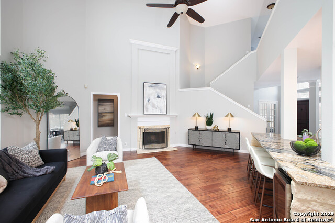
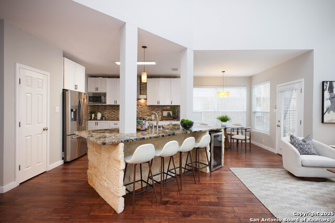
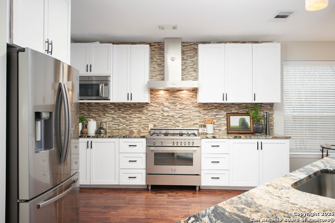
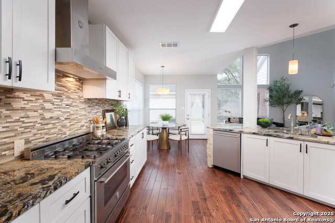
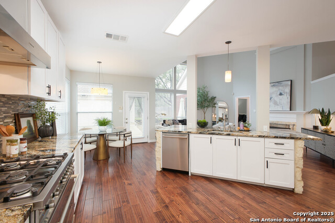
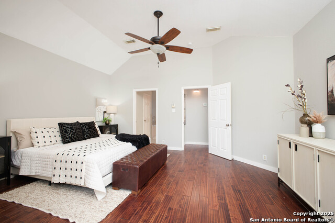
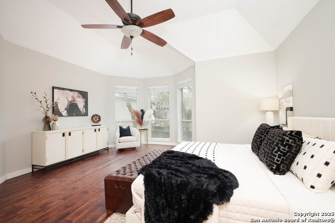
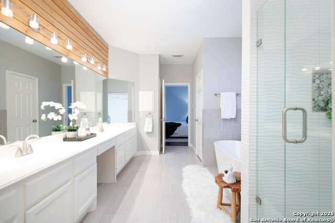
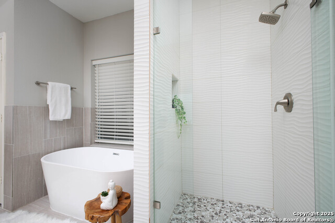
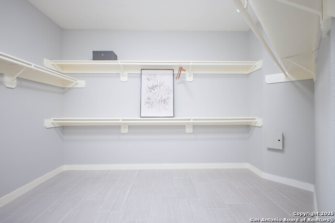
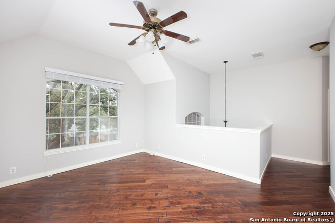
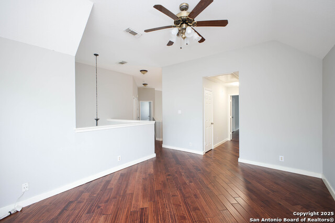
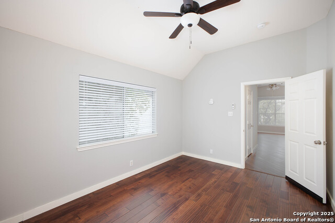
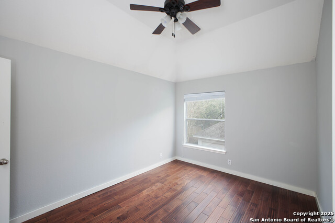
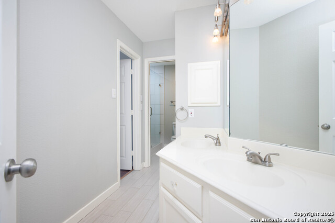
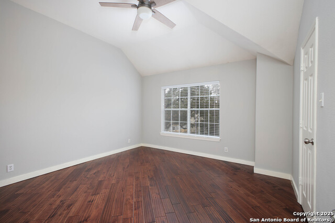
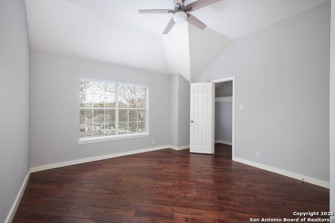
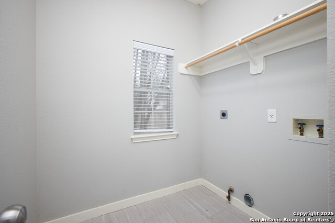
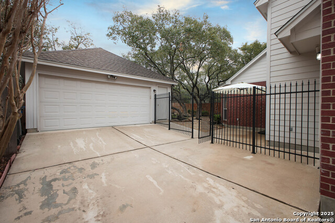
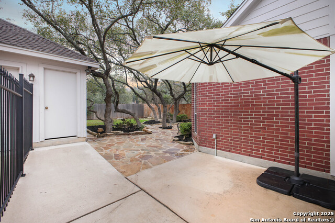
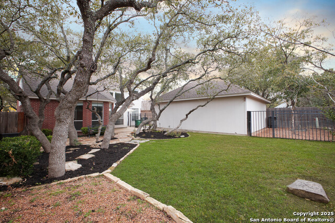
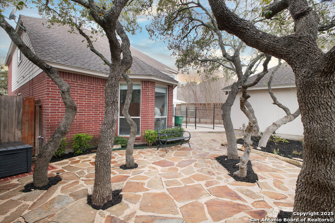
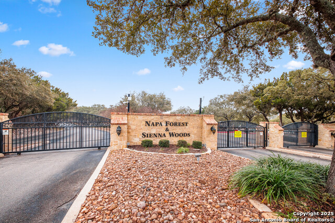
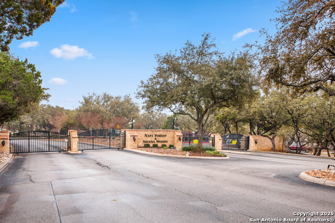
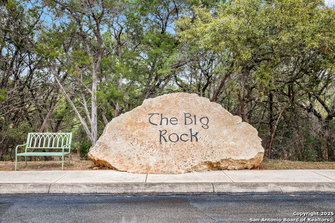
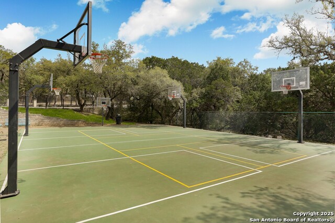
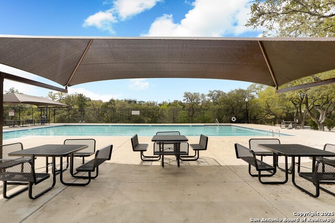
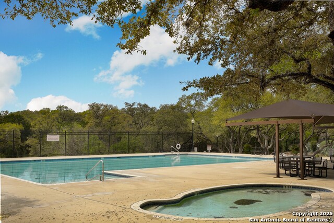
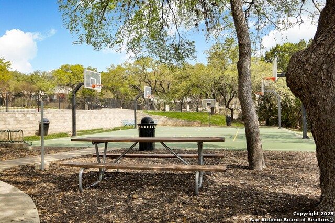
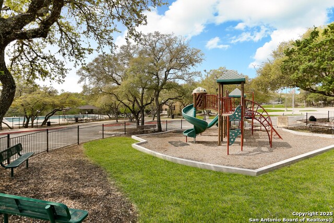
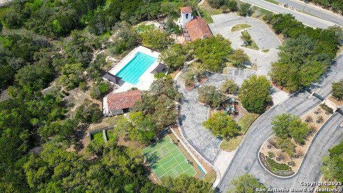
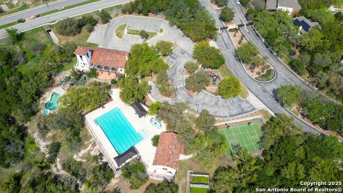
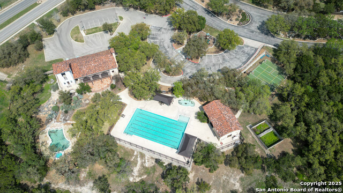
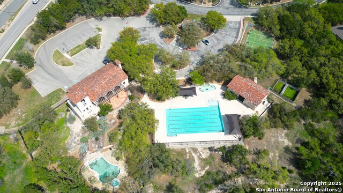
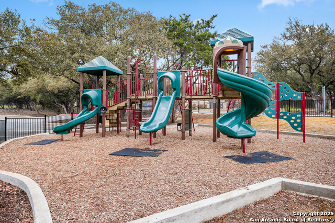
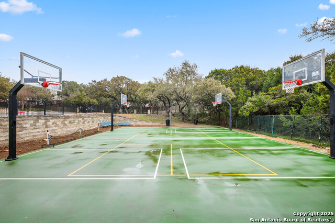
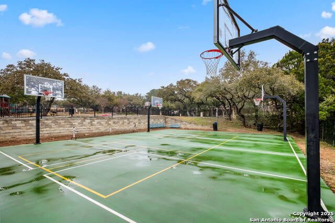
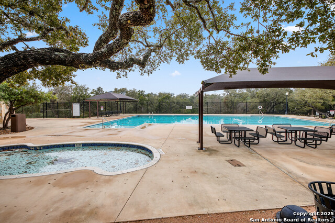
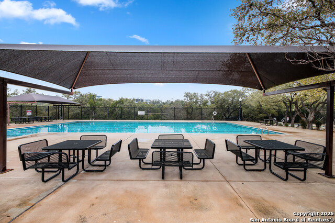
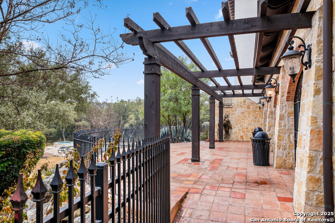
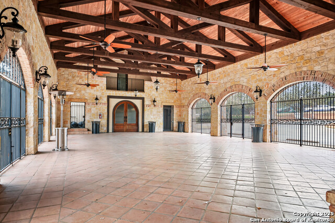
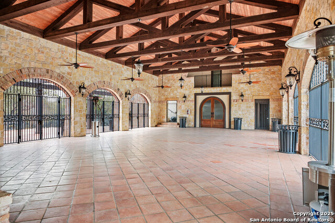
- MLS#: 1838316 ( Single Residential )
- Street Address: 18810 Surreywood
- Viewed: 4
- Price: $565,000
- Price sqft: $188
- Waterfront: No
- Year Built: 1998
- Bldg sqft: 3008
- Bedrooms: 4
- Total Baths: 3
- Full Baths: 2
- 1/2 Baths: 1
- Garage / Parking Spaces: 2
- Days On Market: 6
- Additional Information
- County: BEXAR
- City: San Antonio
- Zipcode: 78258
- Subdivision: The Vineyard
- District: North East I.S.D
- Elementary School: Vineyard Ranch
- Middle School: Lopez
- High School: Ronald Reagan
- Provided by: Real
- Contact: Carlos Mendoza
- (210) 445-1384

- DMCA Notice
-
DescriptionExperience true pride of ownership in this stunning home, nestled within the prestigious gated community of The Vineyard, known for its top rated schools. The bright and spacious kitchen, featuring a custom Italian gas stove, seamlessly flows into the inviting family room, perfect for entertaining. Beautiful hardwood floors and tile throughout ensure a carpet free living space. Thoughtfully updated bathrooms, fresh interior paint, and enhanced landscaping add to the home's charm. Relax in the serene backyard that backs to a peaceful greenbelt. Conveniently located near premier shopping and with easy access to Loop 1604, this home offers both comfort and convenience!
Features
Possible Terms
- Conventional
- FHA
- VA
- Cash
Air Conditioning
- Two Central
Apprx Age
- 27
Builder Name
- Perry Homes
Construction
- Pre-Owned
Contract
- Exclusive Right To Sell
Currently Being Leased
- No
Elementary School
- Vineyard Ranch
Energy Efficiency
- Double Pane Windows
- Ceiling Fans
Exterior Features
- Brick
- 4 Sides Masonry
- Siding
Fireplace
- One
- Family Room
Floor
- Ceramic Tile
- Wood
Foundation
- Slab
Garage Parking
- Two Car Garage
- Detached
Heating
- Central
Heating Fuel
- Electric
High School
- Ronald Reagan
Home Owners Association Fee
- 275
Home Owners Association Frequency
- Quarterly
Home Owners Association Mandatory
- Mandatory
Home Owners Association Name
- THE VINEYARD HOMEOWNERS ASSOCIATION
Inclusions
- Ceiling Fans
- Chandelier
- Washer Connection
- Dryer Connection
- Microwave Oven
- Stove/Range
- Gas Cooking
- Disposal
- Dishwasher
- Ice Maker Connection
- Pre-Wired for Security
- Gas Water Heater
- Garage Door Opener
Instdir
- Head northeast on TX-1604 Loop E
- Exit onto N Loop 1604 W
- left onto Blanco Rd
- left onto Glade Crossing
- through gates
- left onto Surreywood
Interior Features
- Two Living Area
- Separate Dining Room
- Eat-In Kitchen
- Two Eating Areas
- Breakfast Bar
- Game Room
- Utility Room Inside
- Laundry Main Level
- Walk in Closets
Kitchen Length
- 12
Legal Desc Lot
- 68
Legal Description
- NCB 16334 BLK 7 LOT 68 (VINEYARD SUBD UT-10B PUD)
Lot Description
- On Greenbelt
Lot Dimensions
- 47 ft X 121 ft
Lot Improvements
- Street Paved
- Curbs
- Sidewalks
- Streetlights
Middle School
- Lopez
Multiple HOA
- No
Neighborhood Amenities
- Controlled Access
- Pool
- Clubhouse
- Park/Playground
- Sports Court
Occupancy
- Vacant
Owner Lrealreb
- No
Ph To Show
- 210-222-2227
Possession
- Closing/Funding
Property Type
- Single Residential
Roof
- Composition
School District
- North East I.S.D
Source Sqft
- Appsl Dist
Style
- Two Story
- Traditional
Total Tax
- 12796.08
Utility Supplier Elec
- CPS
Utility Supplier Gas
- CPS
Utility Supplier Grbge
- City
Utility Supplier Sewer
- SAWS
Utility Supplier Water
- SAWS
Virtual Tour Url
- https://listing.brightandearlyproductions.com/bt/18810_Surreywood.html
Water/Sewer
- Water System
- Sewer System
Window Coverings
- All Remain
Year Built
- 1998
Property Location and Similar Properties