
- Ron Tate, Broker,CRB,CRS,GRI,REALTOR ®,SFR
- By Referral Realty
- Mobile: 210.861.5730
- Office: 210.479.3948
- Fax: 210.479.3949
- rontate@taterealtypro.com
Property Photos
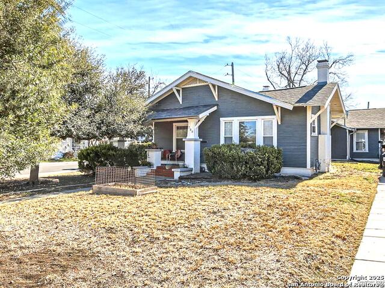

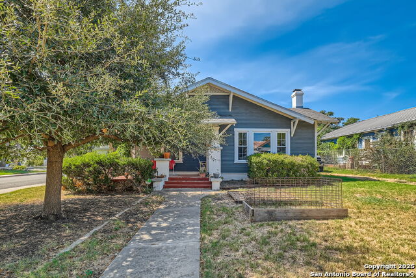
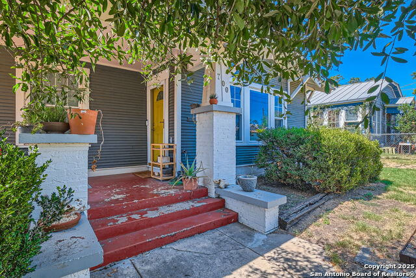
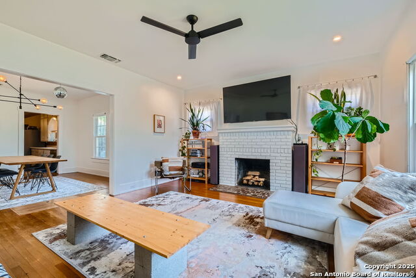
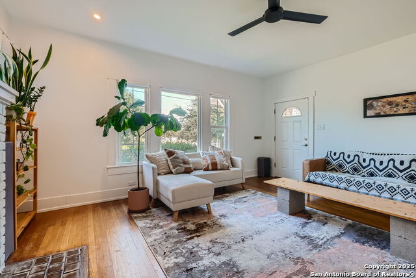
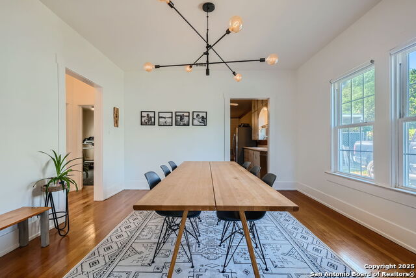
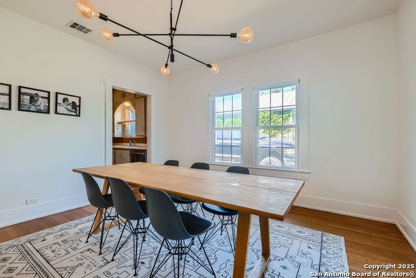
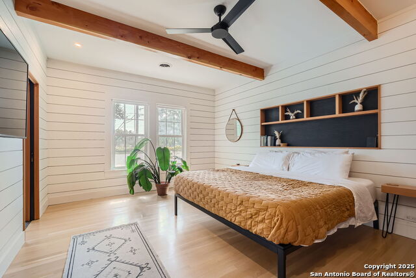
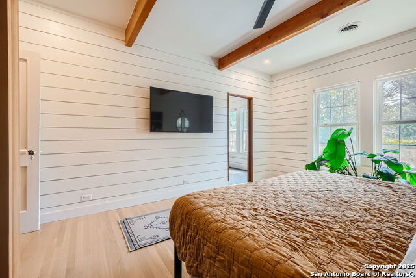
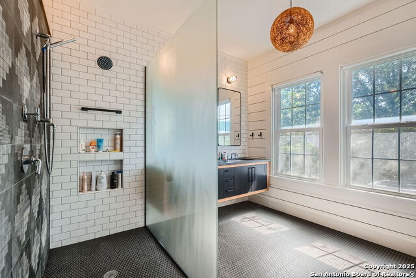
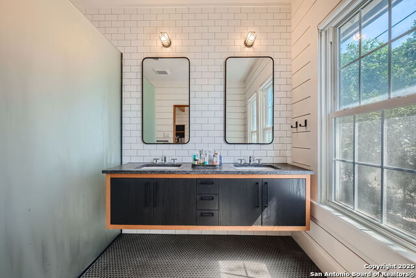
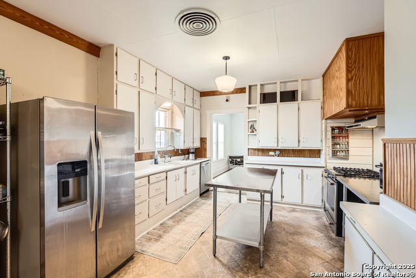
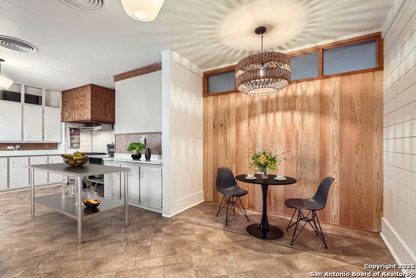
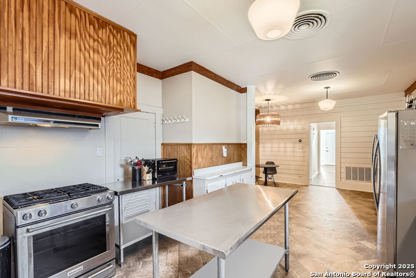
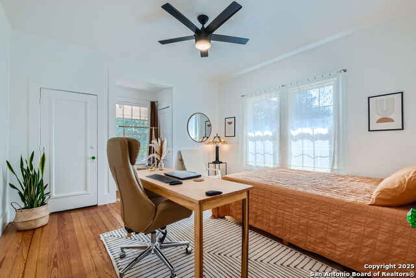
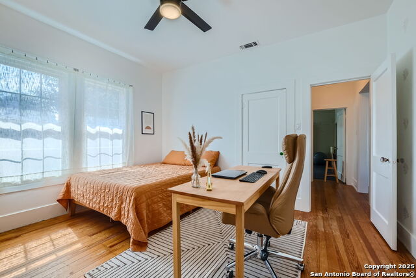
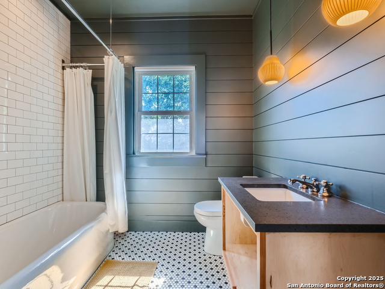
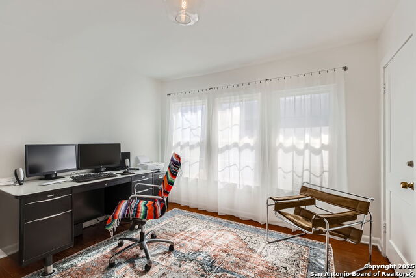
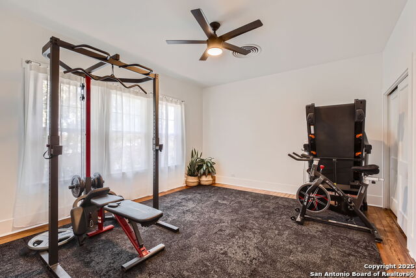
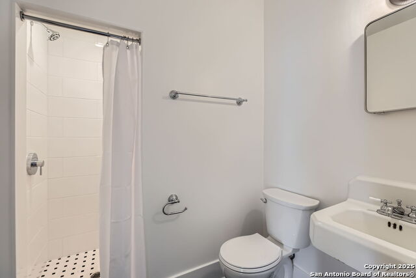
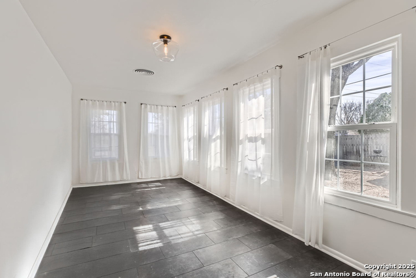
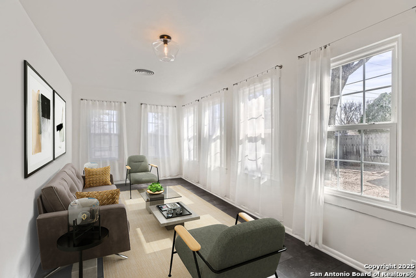
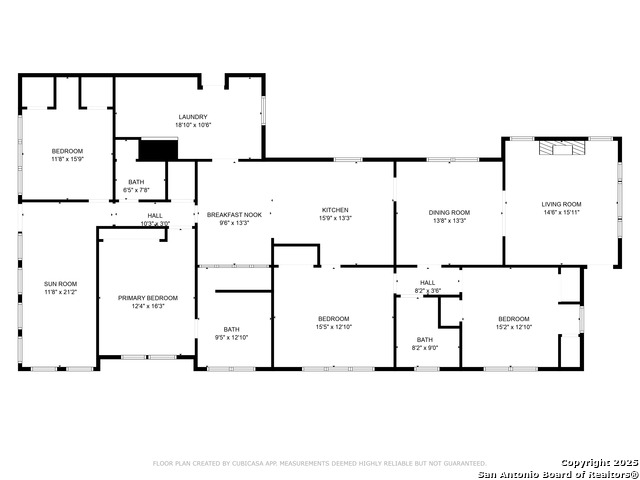
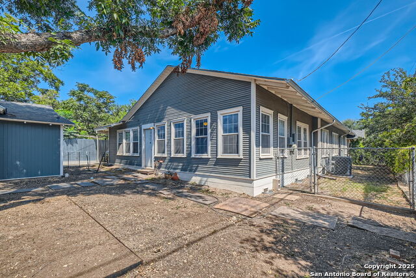
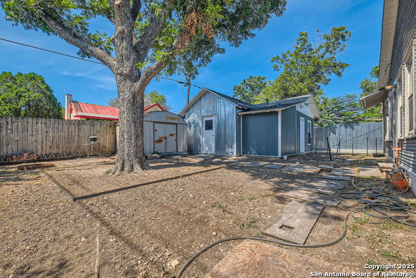
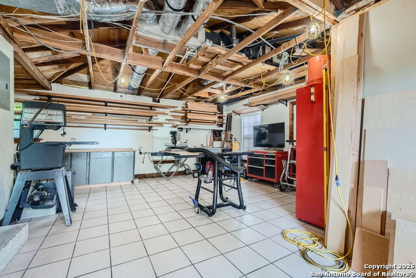
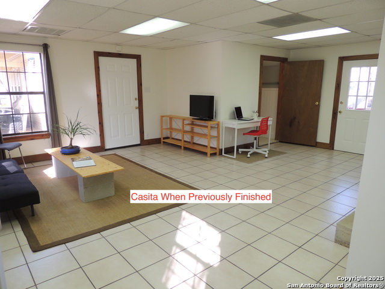
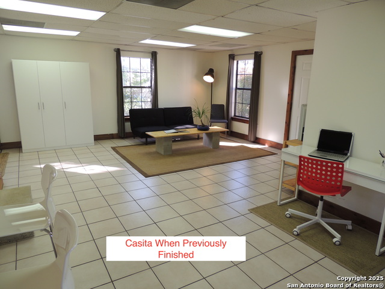
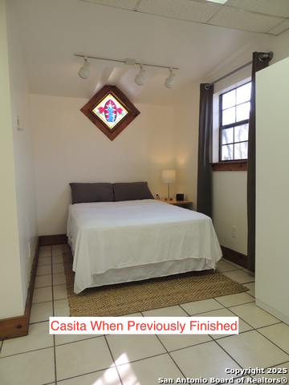
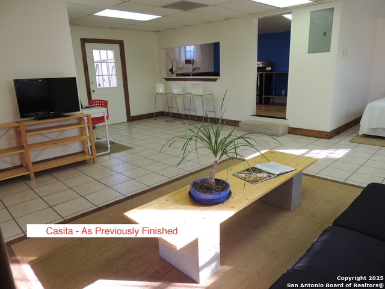
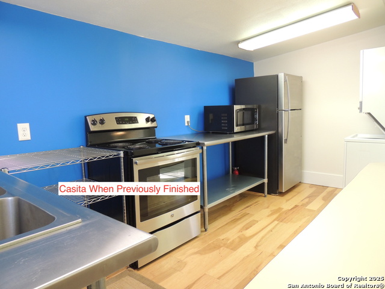
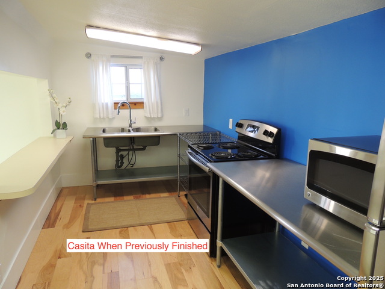
- MLS#: 1838312 ( Single Residential )
- Street Address: 700 Waverly
- Viewed: 10
- Price: $329,000
- Price sqft: $131
- Waterfront: No
- Year Built: 1928
- Bldg sqft: 2509
- Bedrooms: 4
- Total Baths: 3
- Full Baths: 3
- Garage / Parking Spaces: 1
- Days On Market: 6
- Additional Information
- County: BEXAR
- City: San Antonio
- Zipcode: 78201
- Subdivision: Woodlawn Lake
- District: San Antonio I.S.D.
- Elementary School: Fenwick
- Middle School: Fenwick
- High School: Jefferson
- Provided by: All City San Antonio Registered Series
- Contact: Wendy Gonzalez
- (210) 749-6444

- DMCA Notice
-
DescriptionWow! Owner recently put in over $15k in updates & improvements to finish the tasteful & modern interior remodel. Best value for the area for this HUGE 4 Bed/3 bath house. You get the best of both worlds from this Craftsman home on a corner lot. The interior has original wood flooring, heavy wooden doors, etc all that charm and quality, but with the modern updates too. Electrical wiring, foundation leveling, new HVAC, roof, plumbing, windows all have been done in the past 10 or so years. Gated, covered parking along side of house, leading to a huge workshop with electrical and running water. (Shop was once a finished casita that rented for $1,000/mo. It could easily be restored to additional living quarters or converted into a garage.)
Features
Possible Terms
- Conventional
- FHA
- VA
- Cash
Air Conditioning
- Two Central
Apprx Age
- 97
Builder Name
- unknown
Construction
- Pre-Owned
Contract
- Exclusive Right To Sell
Days On Market
- 96
Elementary School
- Fenwick
Exterior Features
- Siding
Fireplace
- One
- Living Room
- Wood Burning
Floor
- Ceramic Tile
- Linoleum
- Wood
Garage Parking
- Converted Garage
- None/Not Applicable
Heating
- Central
- 2 Units
Heating Fuel
- Natural Gas
High School
- Jefferson
Home Owners Association Mandatory
- None
Home Faces
- North
Inclusions
- Ceiling Fans
- Chandelier
- Washer Connection
- Dryer Connection
- Stove/Range
- Gas Cooking
- Dishwasher
- Attic Fan
- Gas Water Heater
- City Garbage service
Instdir
- Heading N on Navidad
- turn L onto Waverly. Property is on corner of Waverly & Navidad
Interior Features
- One Living Area
- Separate Dining Room
- Eat-In Kitchen
- Florida Room
- Shop
- Utility Room Inside
- 1st Floor Lvl/No Steps
- Open Floor Plan
- Laundry Room
Kitchen Length
- 25
Legal Description
- NCB 6610 BLK 7 LOT 1
Lot Description
- Corner
- Level
Lot Improvements
- Street Paved
- Curbs
- Streetlights
- City Street
Middle School
- Fenwick
Neighborhood Amenities
- Lake/River Park
Occupancy
- Owner
Other Structures
- Outbuilding
- Workshop
Owner Lrealreb
- No
Ph To Show
- 2102222227
Possession
- Closing/Funding
Property Type
- Single Residential
Recent Rehab
- Yes
Roof
- Composition
School District
- San Antonio I.S.D.
Source Sqft
- Appsl Dist
Style
- One Story
- Historic/Older
- Craftsman
Total Tax
- 8358
Views
- 10
Water/Sewer
- Water System
- Sewer System
- City
Window Coverings
- All Remain
Year Built
- 1928
Property Location and Similar Properties