
- Ron Tate, Broker,CRB,CRS,GRI,REALTOR ®,SFR
- By Referral Realty
- Mobile: 210.861.5730
- Office: 210.479.3948
- Fax: 210.479.3949
- rontate@taterealtypro.com
Property Photos
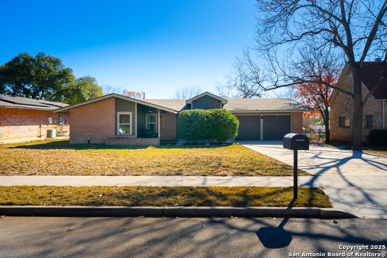

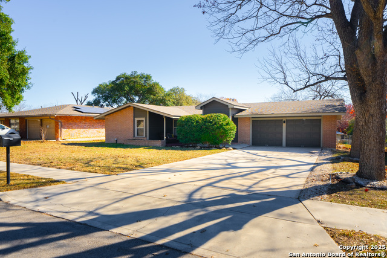
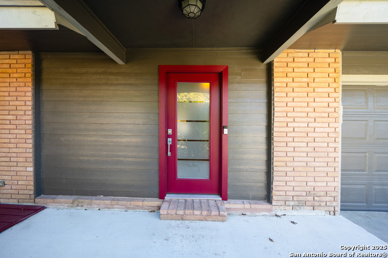
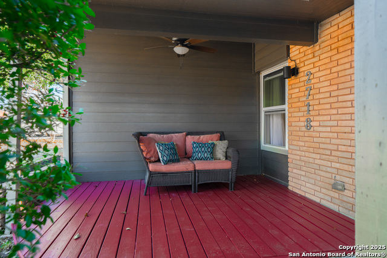
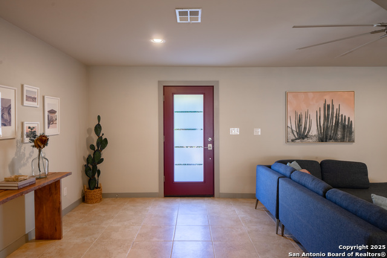
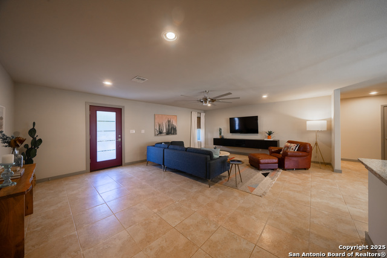
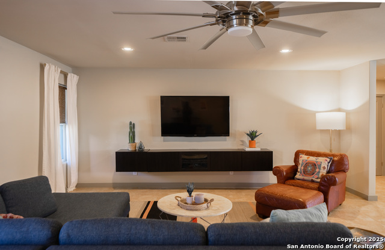
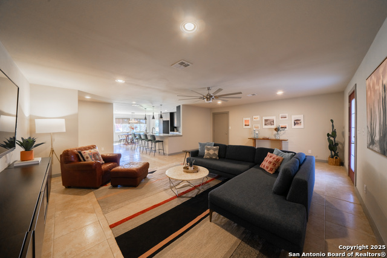
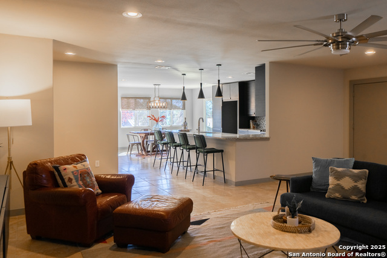
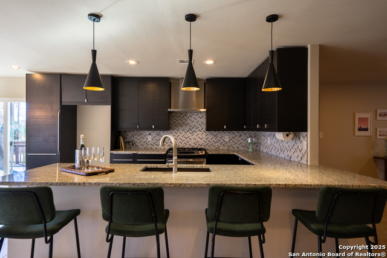
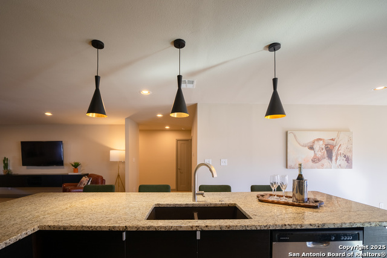
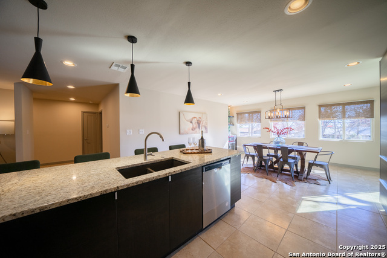
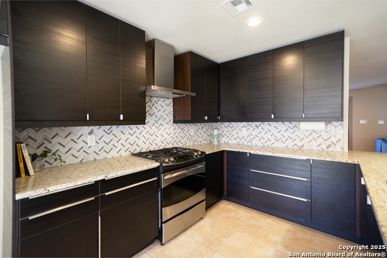
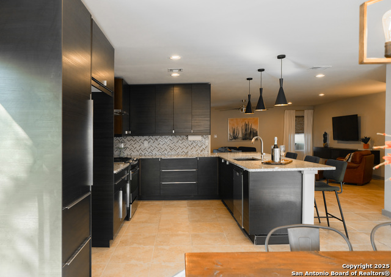
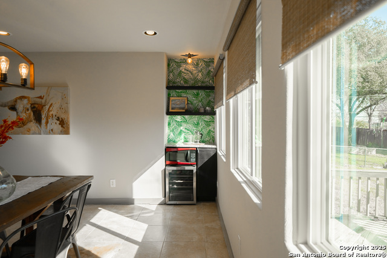
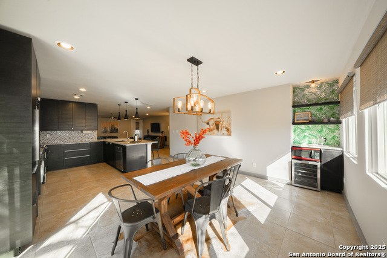
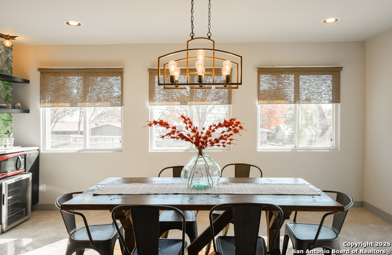
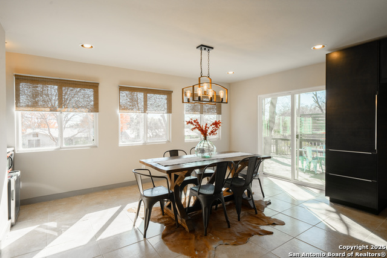
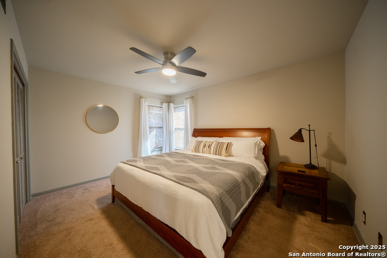
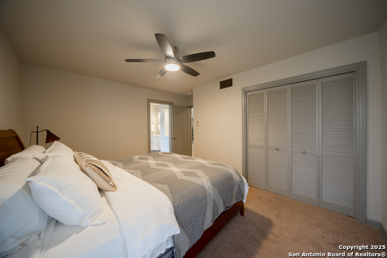
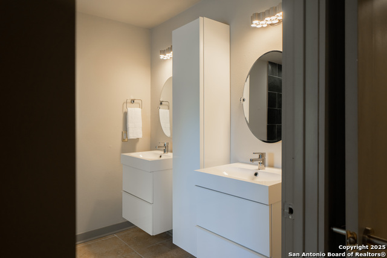
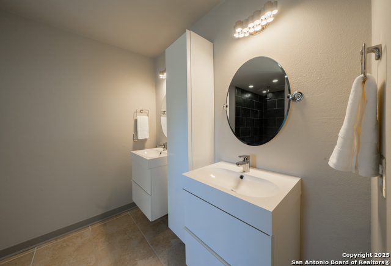
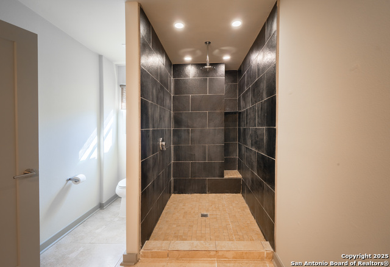
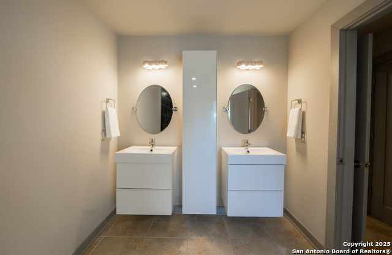
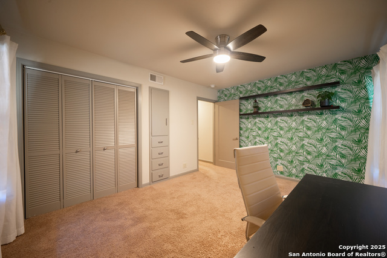
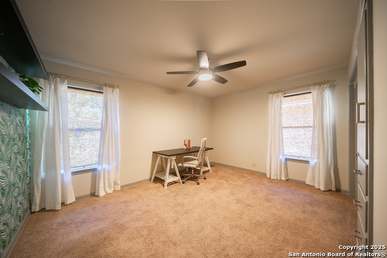
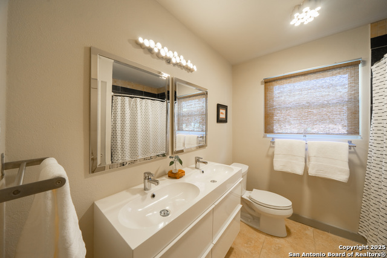
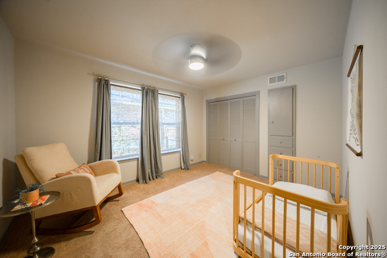
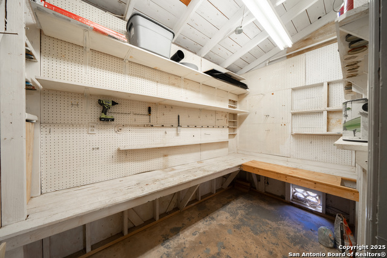
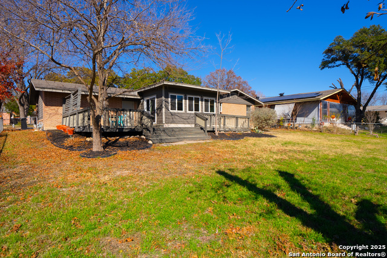
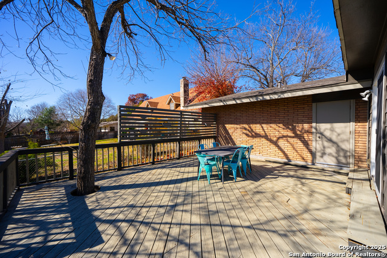
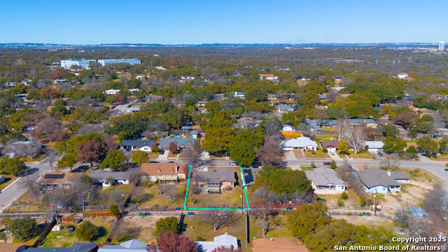
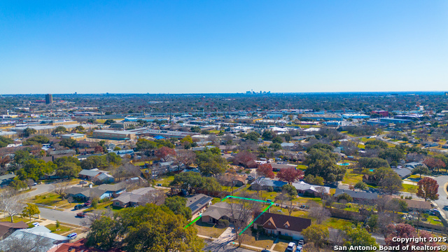
- MLS#: 1838278 ( Single Residential )
- Street Address: 2718 Belvoir Dr
- Viewed: 4
- Price: $345,000
- Price sqft: $190
- Waterfront: No
- Year Built: 1960
- Bldg sqft: 1812
- Bedrooms: 3
- Total Baths: 2
- Full Baths: 2
- Garage / Parking Spaces: 2
- Days On Market: 6
- Additional Information
- County: BEXAR
- City: San Antonio
- Zipcode: 78230
- Subdivision: Colonial Hills
- District: North East I.S.D
- Elementary School: Colonial Hills
- Middle School: Jackson
- High School: Lee
- Provided by: Keller Williams City-View
- Contact: Tyler Moore
- (210) 696-9996

- DMCA Notice
-
DescriptionWelcome to your dream home in Colonial Hills! This beautifully updated and meticulously maintained 3 bedroom, 2 bathroom home offers efficient use of space, modern upgrades, and timeless charm. Step inside to discover an open floor plan that seamlessly connects the living, dining, and kitchen areas, creating an inviting space filled with natural light. Designed with efficiency and style in mind, the home features built in customizable closet systems in all closets, ensuring easy organization and maximum use of space. The primary bedroom serves as a private retreat, featuring a spa like en suite bathroom with a double vanity sink, a spacious walk in shower, and tasteful finishes. The additional bedrooms showcase unique built ins, adding character and charm, while providing flexibility for guests, a home office, or hobbies. Step outside to your very own outdoor oasis! The large backyard with an oversized deck is perfect for entertaining, relaxing with your morning coffee, or enjoying the serene surroundings. The front and back yards boast prolific pecan trees that have been thoughtfully pruned seasonally for preservation. Additional highlights include a work and storage room conveniently attached to the garage and a neighborhood atmosphere that can't be beaten. No HOA but enjoy the benefits of an active, voluntary neighborhood association that works closely with the city to ensure ongoing improvements. You'll appreciate the convenience of easy access to major highways, including 410, I 10, and Wurzbach Parkway, making trips to downtown, the Medical Center, and beyond a breeze. This turnkey, move in ready home is the perfect blend of modern comfort and timeless charm. Don't miss your chance to make this stunning home your own schedule a showing today!
Features
Possible Terms
- Conventional
- FHA
- VA
- Cash
Air Conditioning
- One Central
Apprx Age
- 65
Builder Name
- Unknown
Construction
- Pre-Owned
Contract
- Exclusive Right To Sell
Currently Being Leased
- No
Elementary School
- Colonial Hills
Exterior Features
- Brick
- Siding
Fireplace
- Not Applicable
Floor
- Carpeting
- Ceramic Tile
Foundation
- Slab
Garage Parking
- Two Car Garage
Heating
- Central
Heating Fuel
- Natural Gas
High School
- Lee
Home Owners Association Mandatory
- None
Inclusions
- Ceiling Fans
- Chandelier
- Washer Connection
- Dryer Connection
- Self-Cleaning Oven
- Stove/Range
- Gas Cooking
Instdir
- From 410 West
- To Vance Jackson Rd and Cherry Ridge Dr Next Exit
- Right on Vance Jackson Rd
- Left on Kerrybrook Ct
- Right on Dudley Dr
- Left on Belvoir Dr
Interior Features
- One Living Area
- Breakfast Bar
- 1st Floor Lvl/No Steps
- High Ceilings
- Open Floor Plan
- Cable TV Available
- High Speed Internet
- All Bedrooms Downstairs
Kitchen Length
- 14
Legal Description
- NCB 13229 BLK 3 LOT 7
Lot Description
- 1/4 - 1/2 Acre
Lot Improvements
- Street Paved
- Curbs
- Sidewalks
- Streetlights
Middle School
- Jackson
Neighborhood Amenities
- None
Occupancy
- Vacant
Owner Lrealreb
- No
Ph To Show
- 210-222-2227
Possession
- Closing/Funding
Property Type
- Single Residential
Roof
- Composition
School District
- North East I.S.D
Source Sqft
- Appsl Dist
Style
- One Story
- Traditional
Total Tax
- 7202.21
Utility Supplier Elec
- CPS
Utility Supplier Gas
- City of SA
Utility Supplier Sewer
- SAWS
Utility Supplier Water
- SAWS
Water/Sewer
- Water System
- Sewer System
Window Coverings
- Some Remain
Year Built
- 1960
Property Location and Similar Properties