
- Ron Tate, Broker,CRB,CRS,GRI,REALTOR ®,SFR
- By Referral Realty
- Mobile: 210.861.5730
- Office: 210.479.3948
- Fax: 210.479.3949
- rontate@taterealtypro.com
Property Photos
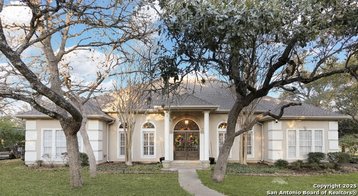

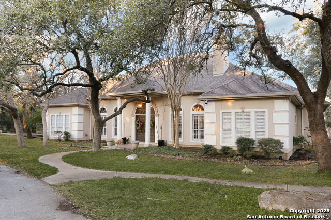
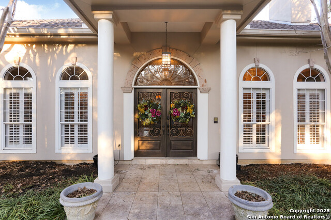
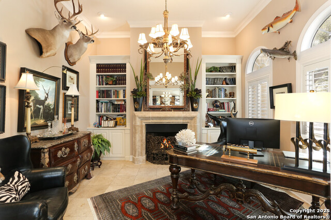
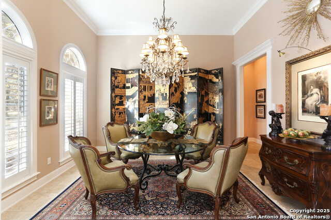
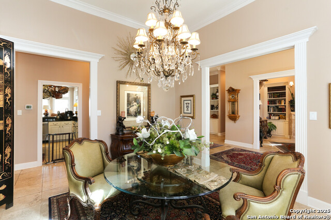
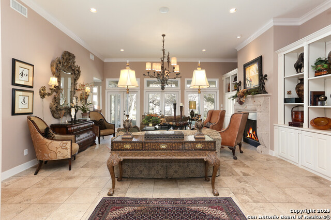
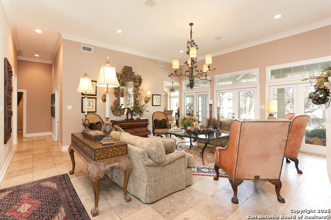
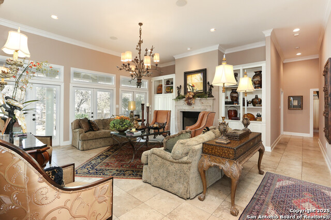
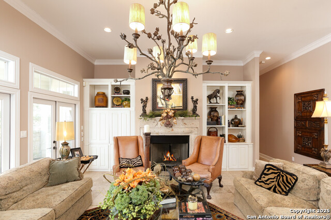
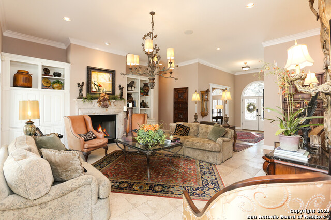
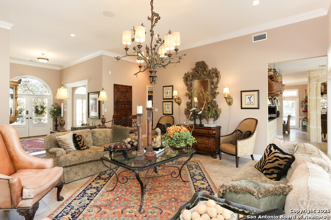
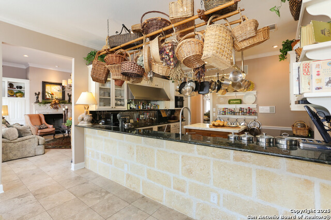
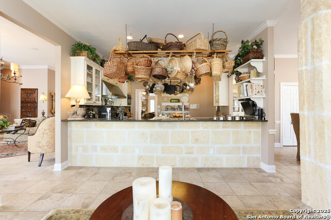
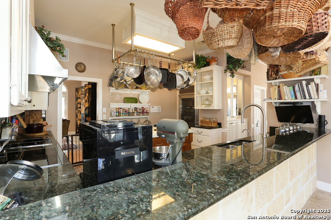
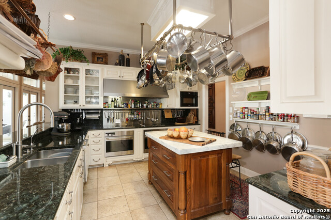
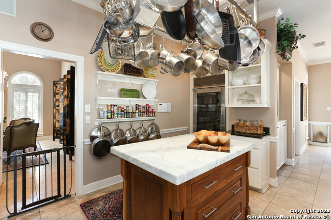
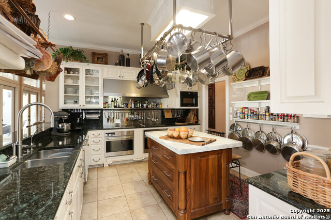
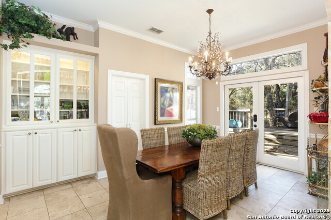
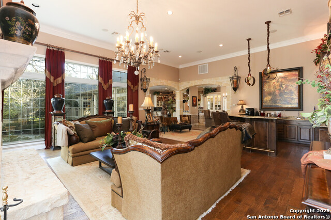
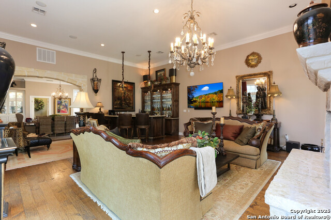
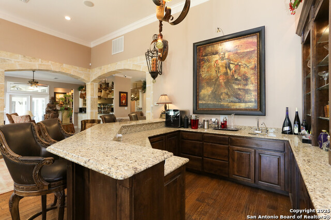
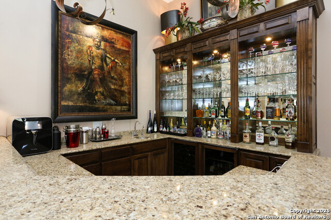
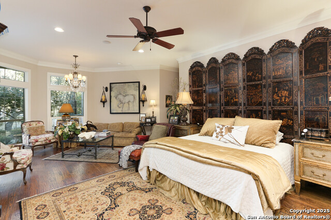
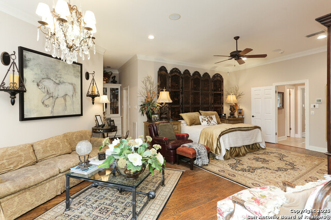
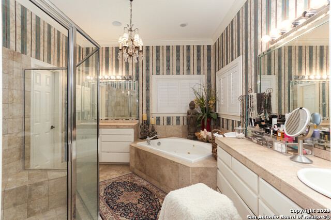
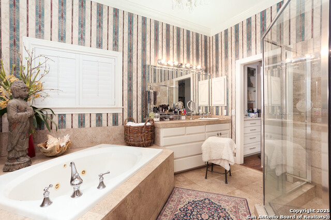
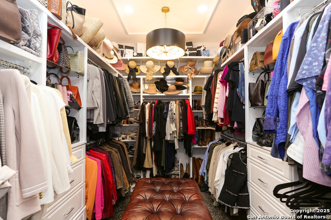
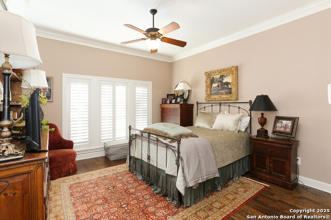
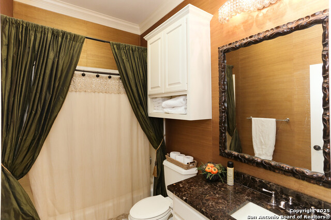
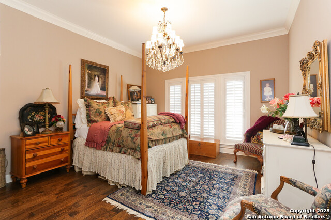
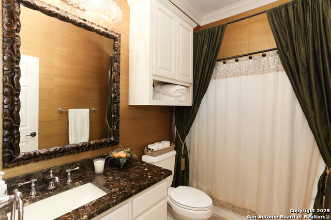
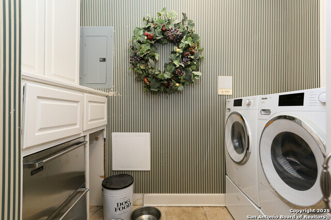
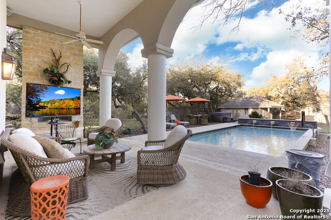
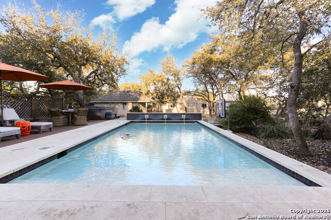
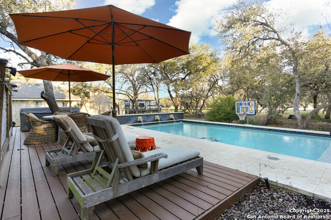
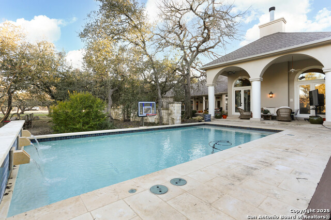
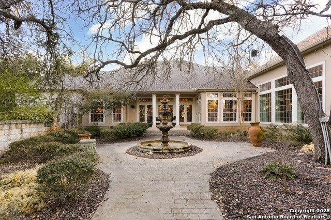
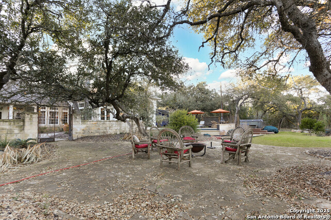
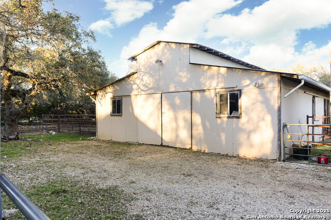
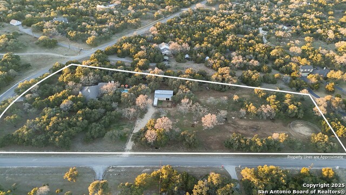
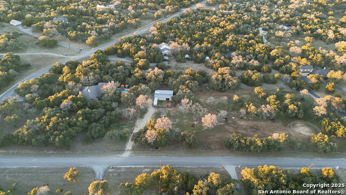
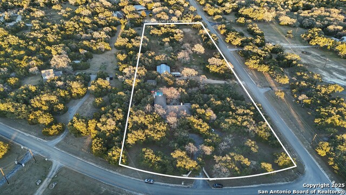
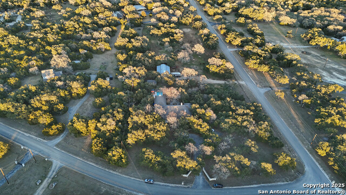
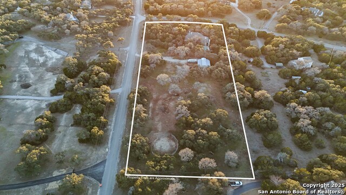
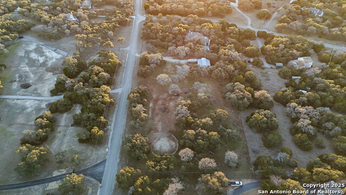
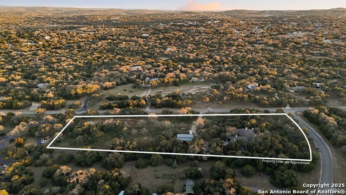
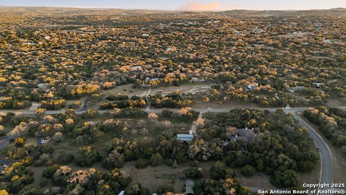
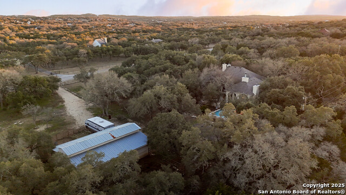
- MLS#: 1838259 ( Single Residential )
- Street Address: 136 Falling Water Dr
- Viewed: 45
- Price: $949,999
- Price sqft: $217
- Waterfront: No
- Year Built: 1996
- Bldg sqft: 4373
- Bedrooms: 3
- Total Baths: 3
- Full Baths: 3
- Garage / Parking Spaces: 1
- Days On Market: 79
- Acreage: 5.00 acres
- Additional Information
- County: COMAL
- City: Spring Branch
- Zipcode: 78070
- Subdivision: Cypress Springs
- District: Comal
- Elementary School: Arlon Seay
- Middle School: Spring Branch
- High School: Smithson Valley
- Provided by: Evoke Realty
- Contact: Amanda Alingod
- (210) 882-6293

- DMCA Notice
-
DescriptionExperience the pinnacle of luxury living in this exquisitely designed 4,373 sq. ft. custom built estate, perfectly nestled on five private acres in the heart of Spring Branch. This immaculately maintained residence boasts three bedrooms, three bathrooms, an office, and a formal dining room, offering an ideal blend of elegant entertaining and comfortable everyday living. Inside, you'll find high end finishes throughout, including hand scraped wood and travertine flooring, crown molding, plantation shutters, four gorgeous fireplaces that create a warm and inviting ambiance throughout the home. The stunning primary suite retreat is a true sanctuary, offering spa like luxury ample space and direct patio access. A grand addition expands the living space, serving as an impressive second family room with soaring ceilings and a custom built in bar. The gourmet kitchen is a chef's dream, featuring Miele appliances, custom cabinetry, and a seamless flow into both formal and informal living spaces, all professionally decorated to perfection. Step outside to your Keith Zars pool, surrounded by the serenity of the Hill Country and enjoy the additional barn for your horses, extra storage or hobby space. This home is truly a must see, combining timeless elegance with modern amenities in a breathtaking Hill Country setting!
Features
Possible Terms
- Conventional
- VA
- Cash
Air Conditioning
- Three+ Central
Apprx Age
- 29
Builder Name
- unknown
Construction
- Pre-Owned
Contract
- Exclusive Right To Sell
Days On Market
- 72
Currently Being Leased
- No
Dom
- 72
Elementary School
- Arlon Seay
Energy Efficiency
- Ceiling Fans
Exterior Features
- Stucco
Fireplace
- Three+
- Living Room
- Family Room
- Wood Burning
Floor
- Wood
- Stone
Foundation
- Slab
Garage Parking
- None/Not Applicable
Green Features
- Low Flow Commode
Heating
- Central
Heating Fuel
- Electric
High School
- Smithson Valley
Home Owners Association Fee
- 120
Home Owners Association Frequency
- Annually
Home Owners Association Mandatory
- Mandatory
Home Owners Association Name
- CYPRESS SPRINGS POA
Inclusions
- Ceiling Fans
- Washer Connection
- Dryer Connection
- Built-In Oven
- Microwave Oven
- Refrigerator
- Disposal
- Dishwasher
- Wet Bar
- Intercom
- Security System (Owned)
- Electric Water Heater
- Garage Door Opener
- Solid Counter Tops
- Double Ovens
- Custom Cabinets
- 2+ Water Heater Units
Instdir
- North on US-281. Continue on US-281 for approximately 17 miles until you reach FM-306. Turn left onto FM-306 for about 4.5 miles. Turn right onto Spring Branch Rd for 1.8 miles. Turn left onto Cypress Springs Dr then turn right onto Falling Water Dr.
Interior Features
- Three Living Area
- Separate Dining Room
- Two Eating Areas
- Island Kitchen
- Breakfast Bar
- Study/Library
- Utility Room Inside
- 1st Floor Lvl/No Steps
- High Ceilings
- Open Floor Plan
- Cable TV Available
- High Speed Internet
- Laundry Main Level
- Walk in Closets
Kitchen Length
- 13
Legal Desc Lot
- 414
Legal Description
- CYPRESS SPRINGS ON THE GUADALUPE 4
- LOT 414
Lot Description
- Corner
- Horses Allowed
- 2 - 5 Acres
- Mature Trees (ext feat)
- Level
Lot Improvements
- Street Paved
- County Road
Middle School
- Spring Branch
Multiple HOA
- No
Neighborhood Amenities
- Waterfront Access
- Pool
- Tennis
- Clubhouse
- None
Number Of Fireplaces
- 3+
Occupancy
- Owner
Other Structures
- Barn(s)
- Storage
Owner Lrealreb
- No
Ph To Show
- 210-222-2227
Possession
- Closing/Funding
Property Type
- Single Residential
Recent Rehab
- No
Roof
- Composition
School District
- Comal
Source Sqft
- Appsl Dist
Style
- One Story
Total Tax
- 15000
Utility Supplier Elec
- PEC
Utility Supplier Gas
- N/A
Utility Supplier Grbge
- Private
Utility Supplier Sewer
- Septic
Utility Supplier Water
- CLWSC
Views
- 45
Water/Sewer
- Aerobic Septic
- Other
Window Coverings
- All Remain
Year Built
- 1996
Property Location and Similar Properties