
- Ron Tate, Broker,CRB,CRS,GRI,REALTOR ®,SFR
- By Referral Realty
- Mobile: 210.861.5730
- Office: 210.479.3948
- Fax: 210.479.3949
- rontate@taterealtypro.com
Property Photos
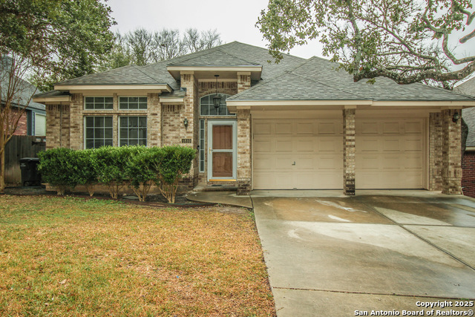

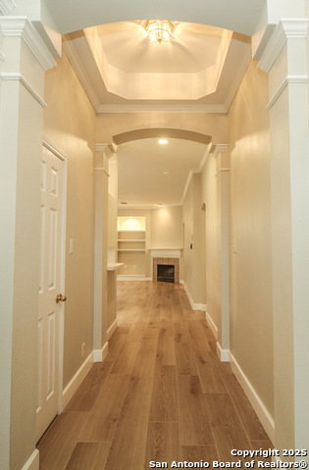
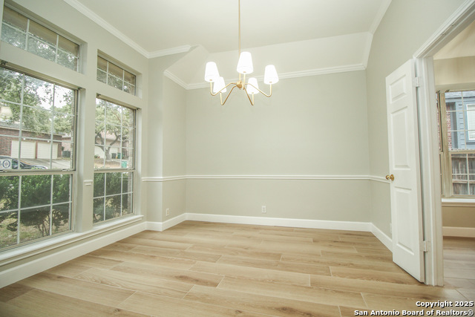
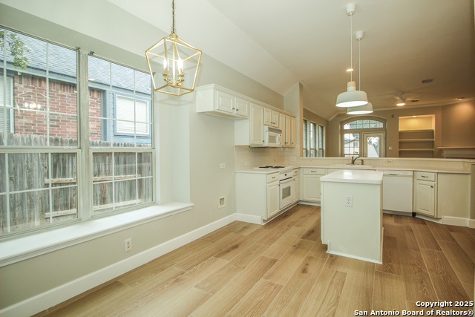
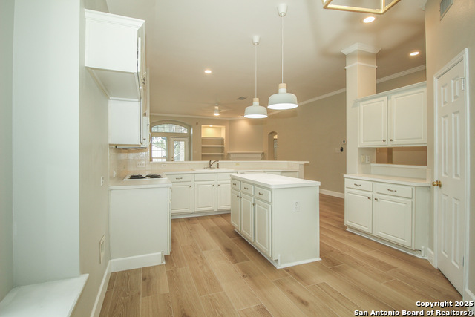
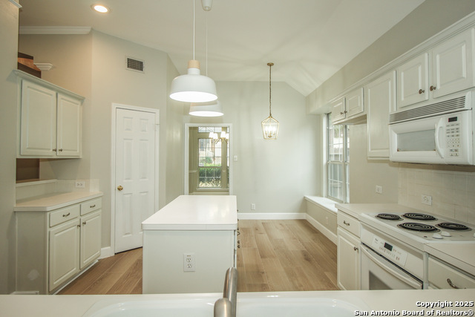
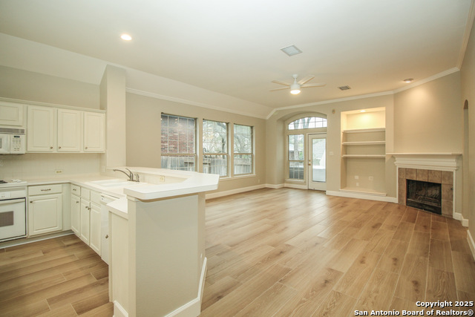
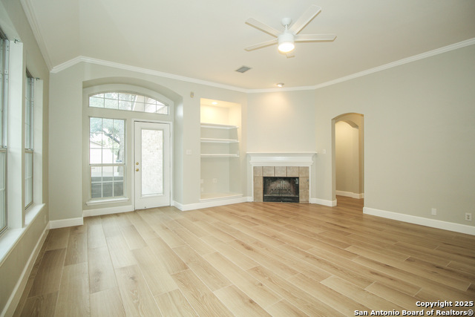
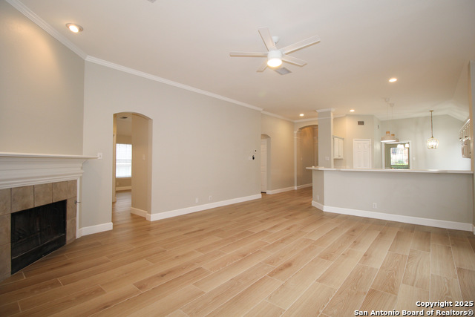
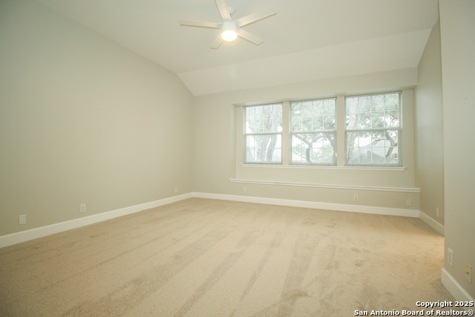
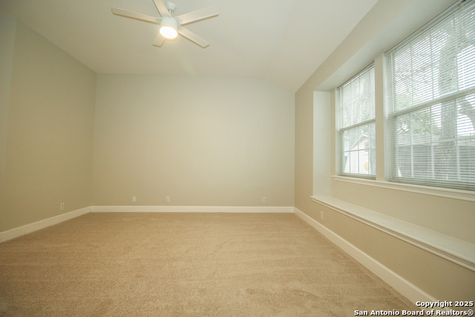
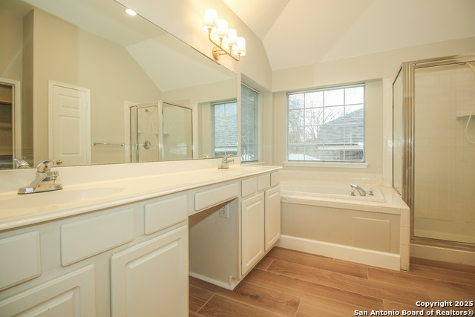
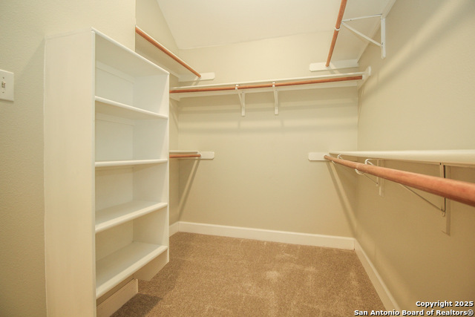
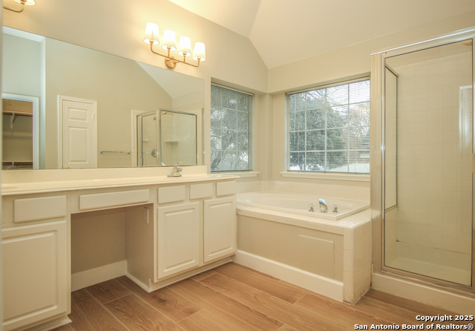
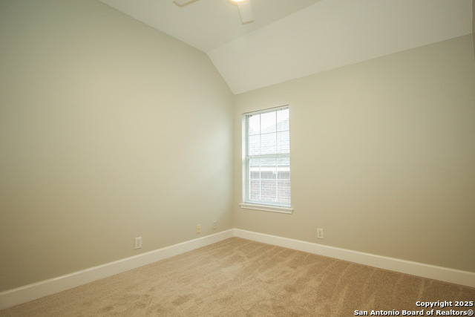
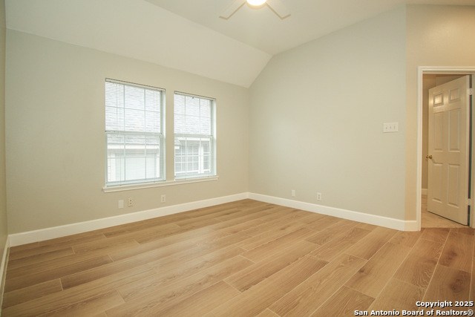
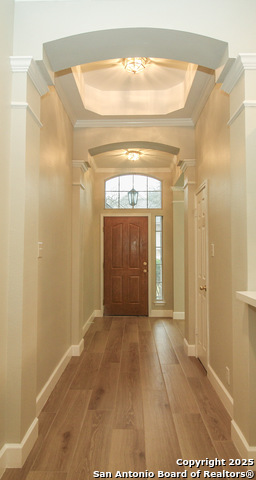
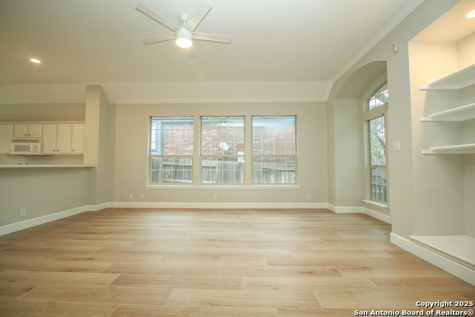
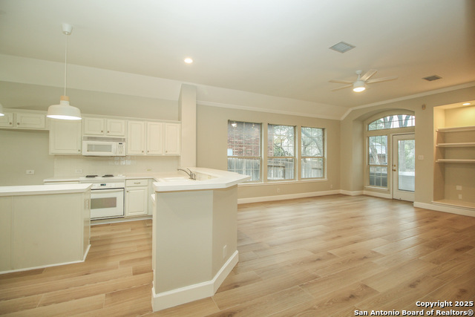
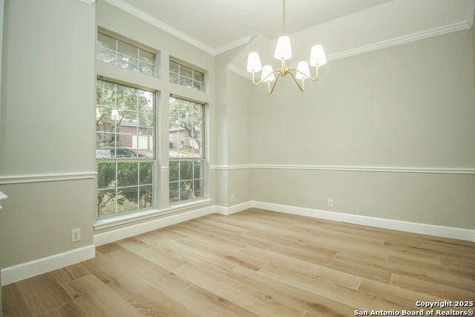
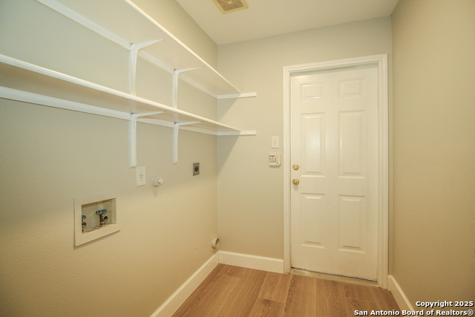
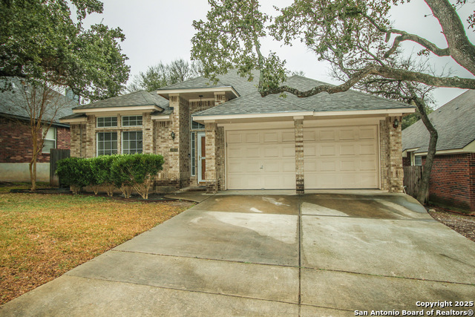
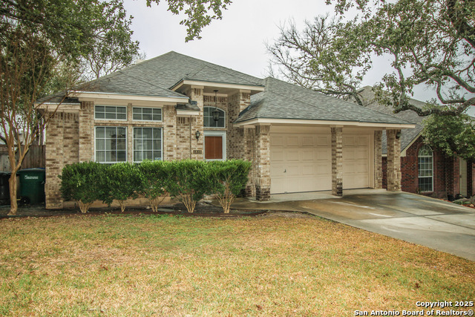
- MLS#: 1838244 ( Single Residential )
- Street Address: 1810 Archers Bow Rd
- Viewed: 2
- Price: $449,900
- Price sqft: $207
- Waterfront: No
- Year Built: 1998
- Bldg sqft: 2177
- Bedrooms: 3
- Total Baths: 2
- Full Baths: 2
- Garage / Parking Spaces: 2
- Days On Market: 6
- Additional Information
- County: BEXAR
- City: San Antonio
- Zipcode: 78232
- Subdivision: Heritage Oaks
- District: North East I.S.D
- Elementary School: Coker
- Middle School: Bradley
- High School: Churchill
- Provided by: The Listing Firm
- Contact: Eian Jackson
- (210) 819-0300

- DMCA Notice
-
DescriptionThis beautifully updated David Weekly home is an absolute must see! You are first welcomed by the grandiose entryway which opens up into the kitchen and living area with ten foot ceilings! Inside this freshly painted home features a wide open floor plan with plenty of natural light, gorgeous wood like porcelain tile throughout and a cozy wood burning fireplace in the living area. New plush carpet in the bedrooms. The grand primary en suite features a large soaker tub, dual sinks, and a glass enclosed walk in shower that leads to a Texas sized walk in closet with plenty of shelving storage. The backyard offers a jacuzzi atop a spacious deck and large separate storage shed. Mature trees provide lots of shade during hot Texas summers. No HOA! Convenient access to the airport, shopping, dining, McAllister Park, Dog Park, Wurzbach Pkwy, 281 & 1604. Come check out this charming home today!
Features
Possible Terms
- Conventional
- VA
- Cash
Air Conditioning
- One Central
Apprx Age
- 27
Builder Name
- David Weekley
Construction
- Pre-Owned
Contract
- Exclusive Right To Sell
Currently Being Leased
- No
Elementary School
- Coker
Exterior Features
- Brick
Fireplace
- One
Floor
- Ceramic Tile
Foundation
- Slab
Garage Parking
- Two Car Garage
Heating
- Central
Heating Fuel
- Electric
High School
- Churchill
Home Owners Association Mandatory
- None
Inclusions
- Ceiling Fans
- Washer Connection
- Dryer Connection
- Microwave Oven
- Stove/Range
- Disposal
- Dishwasher
- Smoke Alarm
- Gas Water Heater
- Garage Door Opener
- Solid Counter Tops
Instdir
- From Wurzbach Pkwy
- Exit Starcrest and make a Rt. Mk lft at Jones Maltsberger. Mk Lft on Money Tree. Mk Lft on Archers Bow. Home will be on the left before the Cul de Sac.
Interior Features
- One Living Area
- Separate Dining Room
- Eat-In Kitchen
- Island Kitchen
- Breakfast Bar
- Walk-In Pantry
- Utility Room Inside
- 1st Floor Lvl/No Steps
- High Ceilings
- Open Floor Plan
- Cable TV Available
- High Speed Internet
- Laundry Main Level
- Laundry Room
- Walk in Closets
Kitchen Length
- 12
Legal Desc Lot
- 12
Legal Description
- NCB 16789 BLK 3 LOT 12 (HERITAGE OAKS UT-6A)
Lot Improvements
- Street Paved
- Curbs
- Street Gutters
- Sidewalks
- Streetlights
Middle School
- Bradley
Neighborhood Amenities
- None
Occupancy
- Vacant
Owner Lrealreb
- Yes
Ph To Show
- 210-222-2227
Possession
- Closing/Funding
Property Type
- Single Residential
Recent Rehab
- Yes
Roof
- Composition
School District
- North East I.S.D
Source Sqft
- Appsl Dist
Style
- One Story
Total Tax
- 8867.91
Water/Sewer
- Water System
- Sewer System
- City
Window Coverings
- Some Remain
Year Built
- 1998
Property Location and Similar Properties