
- Ron Tate, Broker,CRB,CRS,GRI,REALTOR ®,SFR
- By Referral Realty
- Mobile: 210.861.5730
- Office: 210.479.3948
- Fax: 210.479.3949
- rontate@taterealtypro.com
Property Photos
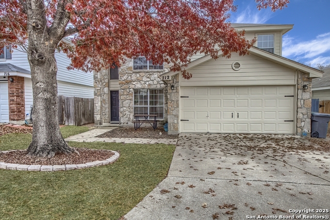

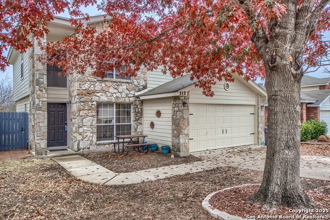
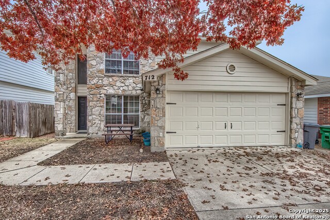
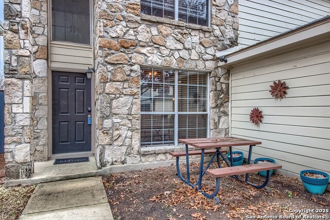
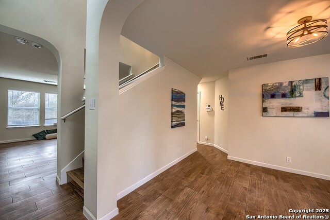
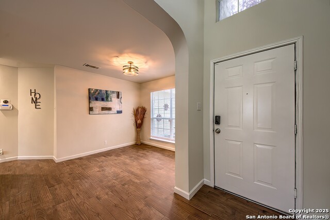
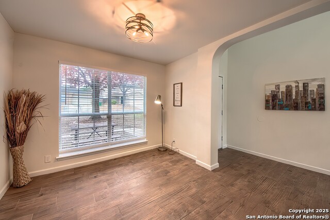
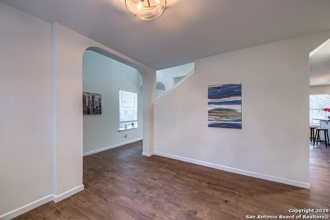
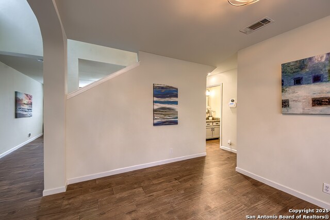
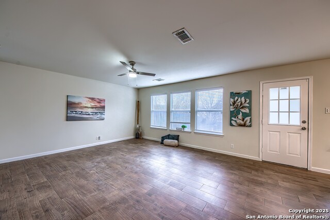
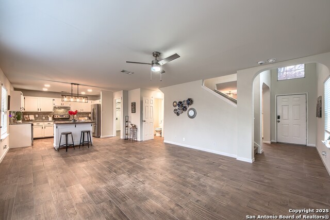
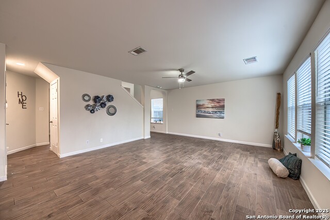
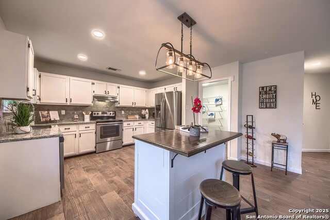
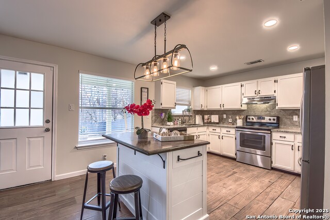
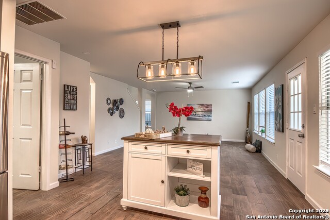
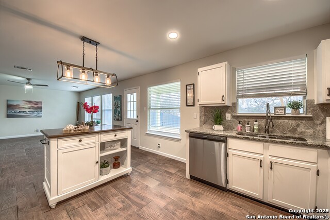
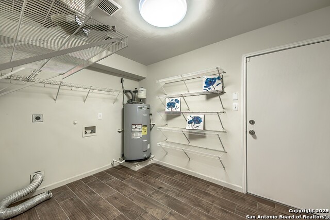
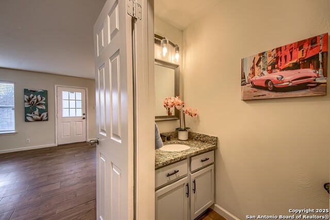
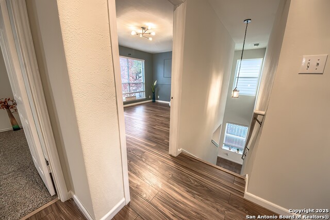
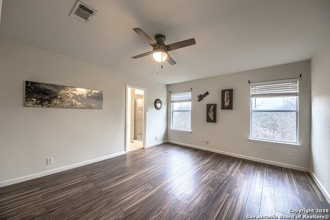
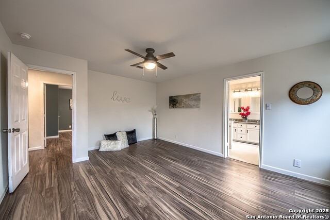
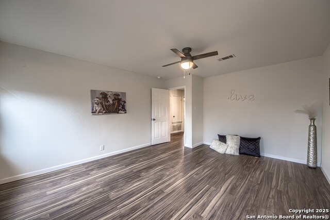
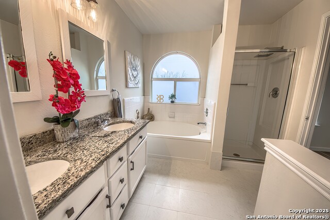
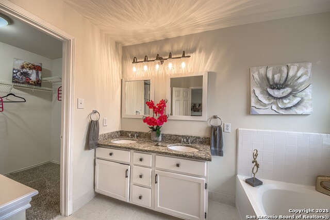
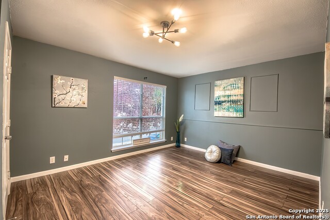
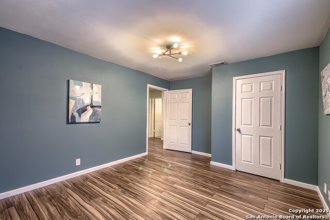
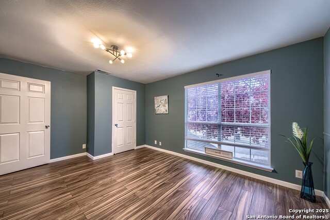
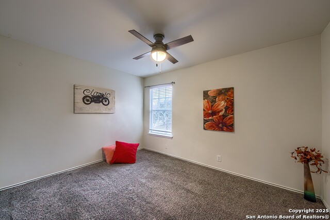
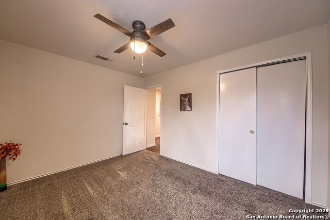
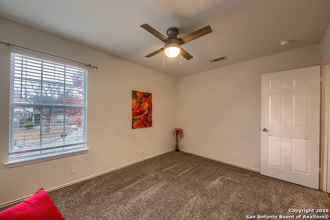
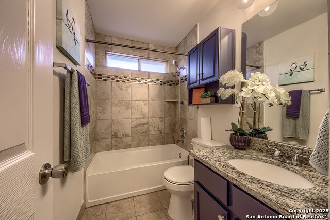
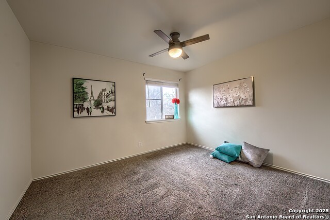
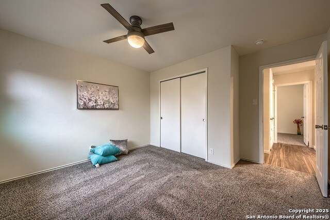
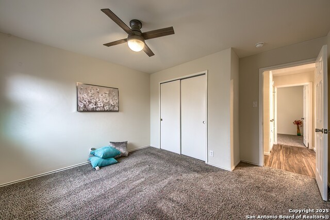
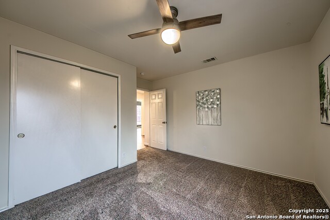
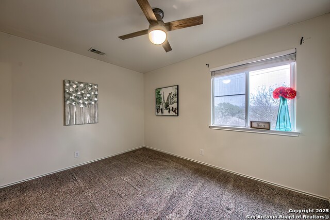
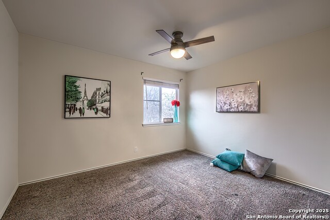
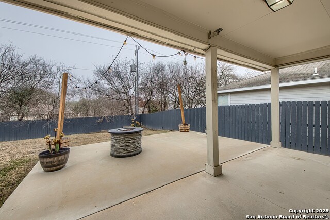
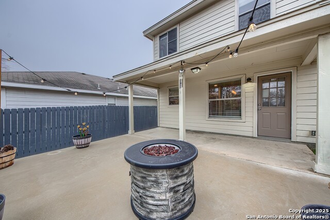
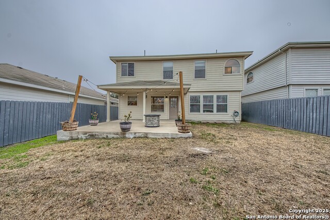
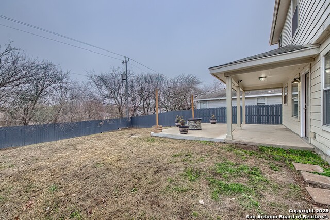
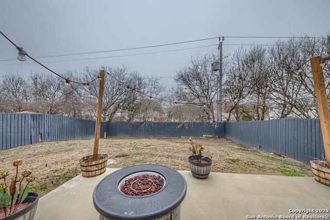


- MLS#: 1838107 ( Single Residential )
- Street Address: 712 Leopard Holw
- Viewed: 5
- Price: $285,000
- Price sqft: $153
- Waterfront: No
- Year Built: 1998
- Bldg sqft: 1863
- Bedrooms: 4
- Total Baths: 3
- Full Baths: 2
- 1/2 Baths: 1
- Garage / Parking Spaces: 2
- Days On Market: 7
- Additional Information
- County: BEXAR
- City: San Antonio
- Zipcode: 78251
- Subdivision: Spring Vistas
- District: Northside
- Elementary School: Lewis
- Middle School: Robert Vale
- High School: Stevens
- Provided by: Zest Realty
- Contact: Linda Zimmerhanzel
- (210) 392-8088

- DMCA Notice
-
DescriptionOpen houses this weekend! Saturday and sunday noon 3 pm! This four bedroom, renovated hill country stunner on a greenbelt offers you the space you need and the charm you desire at an incredibly affordable price. Wind through this coveted northwest neighborhood with tree lined streets and anchor elementary school to pull up to this stately limestone faced two story. Step through the front door into a floor plan that is stylishly sensible with gorgeous upgrades with wood look tile flooring. It takes only a second to feel this is more than a house; it is a home. To the right of the soaring ceiling foyer is a dining room that could easily double as a home office with view of the front yard. Step past the staircase into the large living space awash with natural light from a bank of windows with a view of the backyard and greenbelt. The breakfast nook is outfitted with a charming mobile wooden island for extra workspace which could be easily moved if second dining is needed. This gorgeous kitchen is more than just pretty to look at! Cook to your heart's delight on all this granite counter space and store dishes in the updated cabinetry dressed up with modern hardware. Stainless appliances, including a double door refrigerator, finish out the look. A window over the sink is perfect for watching nature or backyard activities. Speaking of those, step out into the covered patio with enlarged concrete pad, decorated with lights and a fire pit which overlook the large yard and greenbelt view. Imagine the parties you could host here! And you won't believe this, but this home comes with free nightly entertainment the fireworks from seaworld that fill the night sky are visible from the yard! Back inside check out the huge pantry/laundry combo that makes storage easy and leads out to the attached two car garage. Tucked behind the stairs in the hallway back to the dining room is a spacious guest half bath with granite vanity and a large storage closet! Hop up the stairs covered with wood look vinyl flooring that continues into the primary bedroom. This tranquil refuge is happy and bright, leading to an ensuite bath with double granite vanity, shower and soaking garden tub bathed in natural light. A walk in closet offers plenty of room to store clothes and shoes. The three secondary bedrooms share an updated guest bath with granite vanity and tile surround in the tub/shower combo. All the guest bedrooms are especially spacious no 10 by 10 bedrooms here one with woodwork and slate blue accent wall! Add to this perfect combination, many updated fans and modern light fixtures, giving the home that special panache. Walk to the elementary school and enjoy the highly rated nisd middle and high schools. Conveniently located so near the shopping and restaurants along 151, loop 410 and loop 1604, the commute is quick and easy to downtown, lackland afb and the medical center. Don't wait to visit this better than move in ready beauty with so many extras an an unbelievable price!
Features
Possible Terms
- Conventional
- FHA
- VA
- TX Vet
- Cash
Air Conditioning
- One Central
Apprx Age
- 27
Block
- 25
Builder Name
- DR Horton
Construction
- Pre-Owned
Contract
- Exclusive Right To Sell
Currently Being Leased
- No
Elementary School
- Lewis
Exterior Features
- 4 Sides Masonry
- Stone/Rock
- Cement Fiber
Fireplace
- Not Applicable
Floor
- Ceramic Tile
- Laminate
Foundation
- Slab
Garage Parking
- Two Car Garage
- Attached
Heating
- Central
Heating Fuel
- Electric
High School
- Stevens
Home Owners Association Fee
- 75
Home Owners Association Frequency
- Quarterly
Home Owners Association Mandatory
- Mandatory
Home Owners Association Name
- SPRING VISTAS HOMEOWNERS ASSOCIATION
Inclusions
- Ceiling Fans
- Chandelier
- Washer Connection
- Dryer Connection
- Stove/Range
- Disposal
- Dishwasher
- Ice Maker Connection
- Security System (Owned)
- Electric Water Heater
- Garage Door Opener
- Smooth Cooktop
- Solid Counter Tops
- City Garbage service
Instdir
- From 151
- Exit Military
- left on Seascape
- right on Bobcat Creek
- Left on Leopard Hollow
Interior Features
- One Living Area
- Separate Dining Room
- Two Eating Areas
- Island Kitchen
- Utility Room Inside
- All Bedrooms Upstairs
- Open Floor Plan
- Pull Down Storage
- Cable TV Available
- High Speed Internet
- Laundry Main Level
- Walk in Closets
Kitchen Length
- 15
Legal Desc Lot
- 240
Legal Description
- NCB 34392E BLK 25 LOT 240 SPRING VISTAS UT-4 "POTRANCO/FM160
Lot Description
- On Greenbelt
- City View
- Mature Trees (ext feat)
- Sloping
- Level
Middle School
- Robert Vale
Multiple HOA
- No
Neighborhood Amenities
- Pool
Occupancy
- Other
Owner Lrealreb
- No
Ph To Show
- 2102222227
Possession
- Closing/Funding
Property Type
- Single Residential
Recent Rehab
- Yes
Roof
- Composition
School District
- Northside
Source Sqft
- Appsl Dist
Style
- Two Story
- Texas Hill Country
Total Tax
- 5456.22
Utility Supplier Elec
- CPS
Utility Supplier Grbge
- CITY
Utility Supplier Sewer
- SAWS
Utility Supplier Water
- SAWS
Virtual Tour Url
- https://idx.realtourvision.com/idx/260545
Water/Sewer
- Water System
Window Coverings
- All Remain
Year Built
- 1998
Property Location and Similar Properties