
- Ron Tate, Broker,CRB,CRS,GRI,REALTOR ®,SFR
- By Referral Realty
- Mobile: 210.861.5730
- Office: 210.479.3948
- Fax: 210.479.3949
- rontate@taterealtypro.com
Property Photos
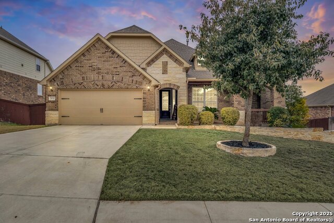

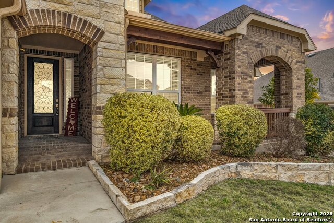
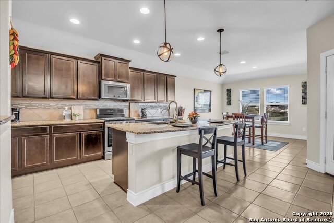
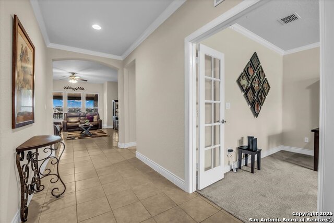
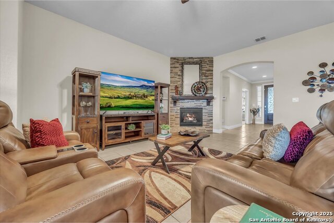
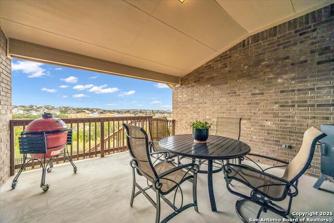
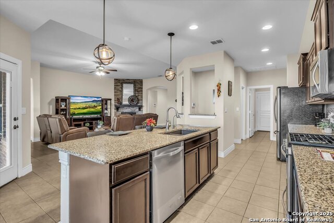
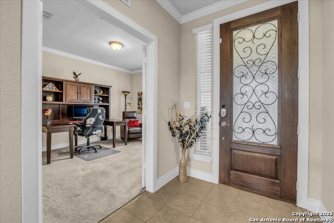
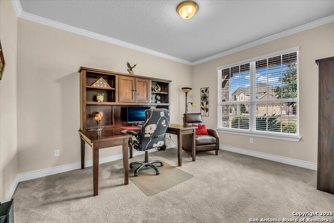
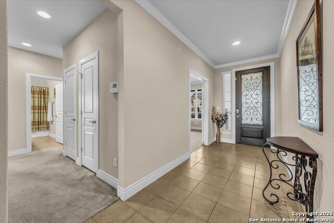
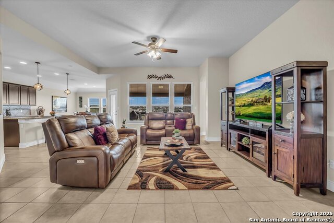
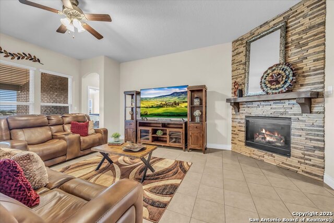
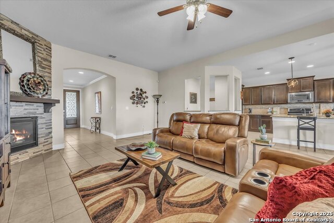
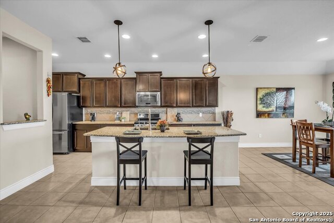
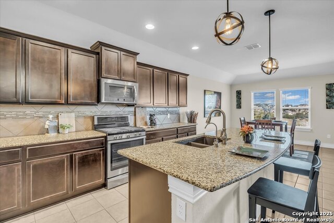
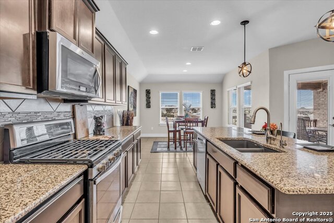
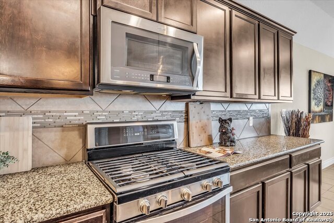
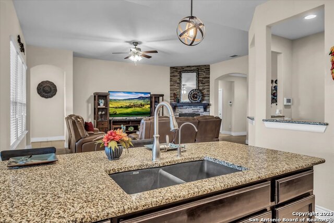
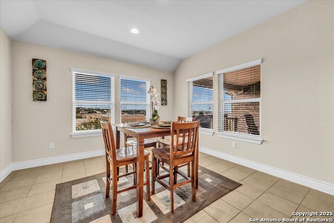
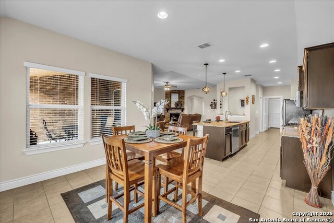
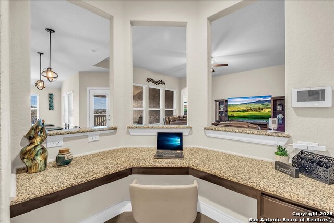
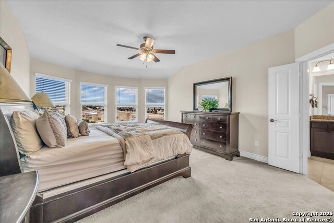
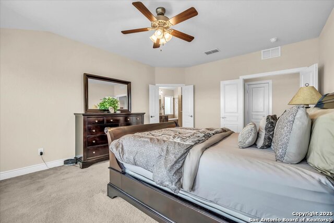
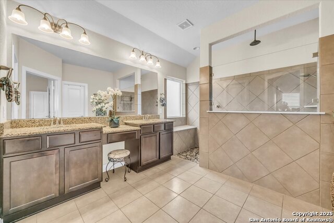
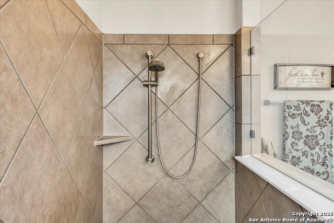
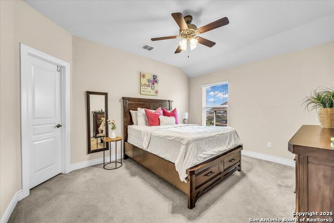
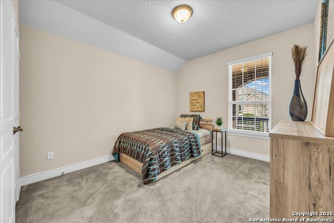
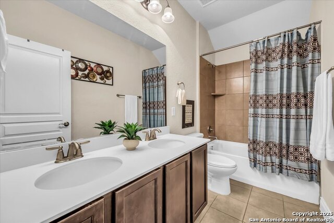
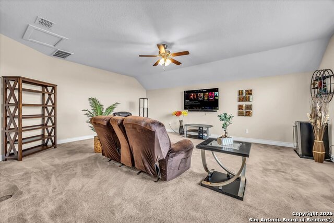
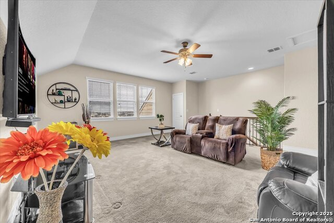
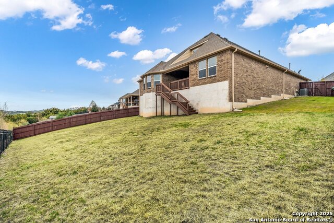
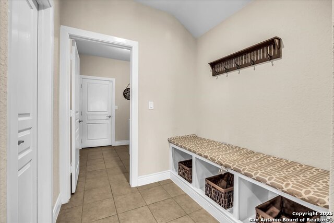
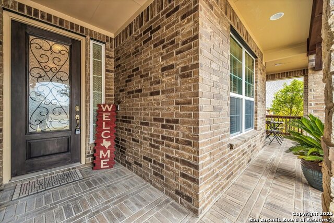
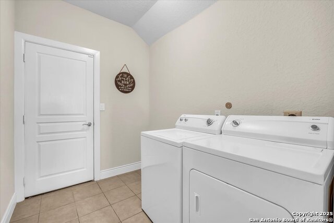
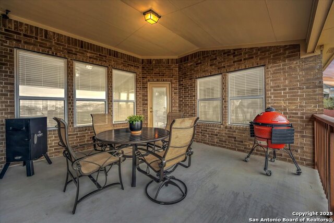
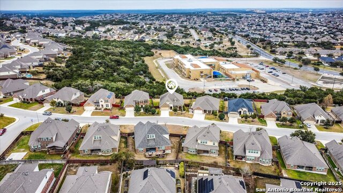
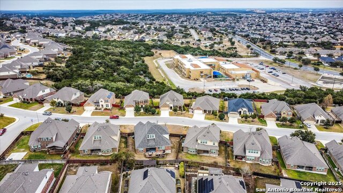
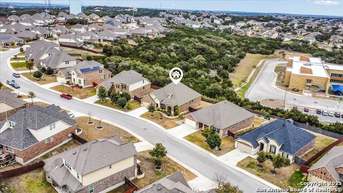
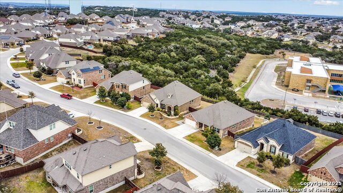
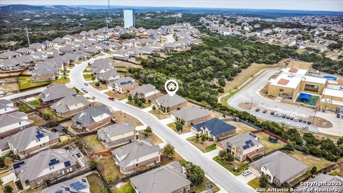
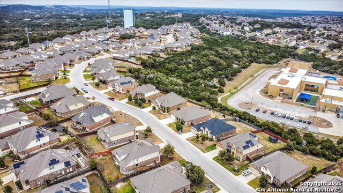
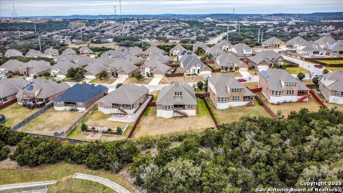
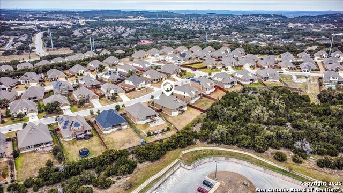
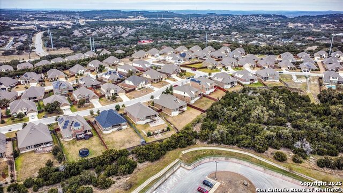
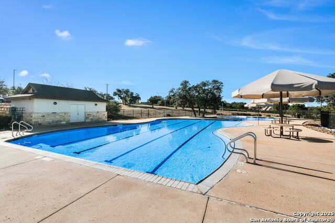
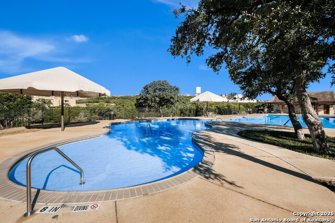
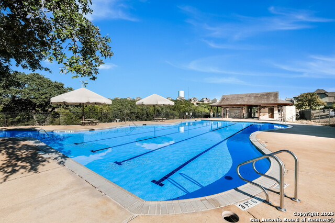
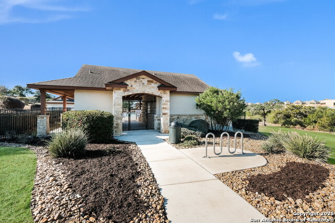
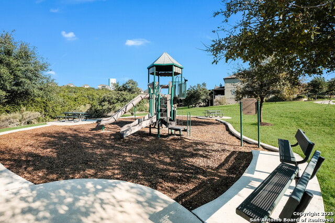
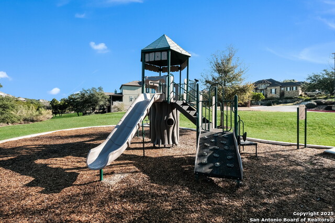
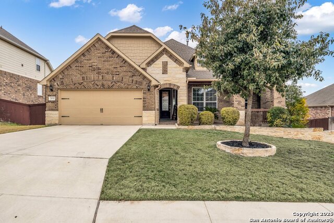
- MLS#: 1838075 ( Single Residential )
- Street Address: 2830 Running Fawn
- Viewed: 65
- Price: $575,000
- Price sqft: $207
- Waterfront: No
- Year Built: 2016
- Bldg sqft: 2774
- Bedrooms: 3
- Total Baths: 2
- Full Baths: 2
- Garage / Parking Spaces: 3
- Days On Market: 129
- Additional Information
- County: BEXAR
- City: San Antonio
- Zipcode: 78261
- Subdivision: Indian Springs
- District: Comal
- Elementary School: Indian Springs
- Middle School: Bulverde
- High School: Pieper
- Provided by: Keller Williams Legacy
- Contact: Kristen Schramme
- (210) 482-9094

- DMCA Notice
-
Description**OPEN HOUSE SAT 5/17 1PM 3PM** Hill Country Views with Modern Elegance! This stunning 1.5 story home offers a private backyard on a larger lot, complete with space for a pool and breathtaking hilltop views. The open floor plan is perfect for entertaining and everyday living, with large windows providing abundant natural light. The chef's kitchen features striking granite countertops, a spacious island, ample storage, stainless steel appliances, and a seamless flow into the breakfast area. The primary suite and all bedrooms are conveniently located downstairs, along with a private office with elegant glass French doors. The primary suite includes bay windows, an upgraded oversized shower, and a large walk in closet. Upstairs, a bonus room/flex space awaits, ideal for movie or game nights. Additional highlights include a beautiful stacked stone fireplace in the family room, a tandem 3 car garage, a laundry room with a mudroom entry, and plenty of storage throughout. Enjoy relaxing mornings on the front porch or host gatherings on the oversized covered patio while taking in the spectacular views. Conveniently located in the Gated Heights of Indian Springs, this home is minutes from shopping centers, top performing Comal ISD schools, restaurants, and entertainment. Indian Springs Elementary is in walking distance and home is zoned to highly ranked Pieper High School! Excellent Community Amenities include pool, playground, and dog parks! No city taxes! Schedule your tour today!
Features
Possible Terms
- Conventional
- FHA
- VA
- Cash
Air Conditioning
- Two Central
Block
- 171
Builder Name
- PULTE HOMES
Construction
- Pre-Owned
Contract
- Exclusive Right To Sell
Days On Market
- 108
Currently Being Leased
- No
Dom
- 108
Elementary School
- Indian Springs
Energy Efficiency
- Double Pane Windows
- Low E Windows
- Ceiling Fans
Exterior Features
- Brick
- 4 Sides Masonry
- Stone/Rock
Fireplace
- One
- Gas Logs Included
- Gas
Floor
- Ceramic Tile
- Vinyl
Foundation
- Slab
Garage Parking
- Three Car Garage
Heating
- Central
- 2 Units
Heating Fuel
- Electric
High School
- Pieper
Home Owners Association Fee
- 210.7
Home Owners Association Frequency
- Quarterly
Home Owners Association Mandatory
- Mandatory
Home Owners Association Name
- INDIAN SPRINGS
Inclusions
- Ceiling Fans
- Washer Connection
- Dryer Connection
- Microwave Oven
- Stove/Range
- Gas Cooking
- Disposal
- Dishwasher
- Water Softener (owned)
- Vent Fan
- Smoke Alarm
- Security System (Leased)
- Pre-Wired for Security
- Gas Water Heater
- Garage Door Opener
- Plumb for Water Softener
Instdir
- From 281 exit for Bulverde Road
- left at W R Larson
- right onto Bulverde Rd
- left onto Wilderness Oak
- left on Eagle Wing Dr
- left at Running Fawn
- home is on the right
Interior Features
- Two Living Area
- Two Eating Areas
- Island Kitchen
- Breakfast Bar
- Walk-In Pantry
- Study/Library
- Game Room
- Utility Room Inside
- High Ceilings
- Open Floor Plan
- Cable TV Available
- High Speed Internet
- All Bedrooms Downstairs
- Laundry Main Level
- Walk in Closets
Kitchen Length
- 13
Legal Desc Lot
- 16
Legal Description
- CB 4900K (INDIAN SPRINGS ESTATES NORTHWEST UT-3)
- BLOCK 171
Lot Description
- Bluff View
- 1/4 - 1/2 Acre
Lot Improvements
- Street Paved
- Street Gutters
- Sidewalks
- Streetlights
Middle School
- Bulverde
Miscellaneous
- Builder 10-Year Warranty
- No City Tax
- Cluster Mail Box
- School Bus
Multiple HOA
- No
Neighborhood Amenities
- Controlled Access
- Pool
- Park/Playground
- Jogging Trails
Occupancy
- Owner
Owner Lrealreb
- No
Ph To Show
- 210-222-2227
Possession
- Closing/Funding
Property Type
- Single Residential
Roof
- Composition
School District
- Comal
Source Sqft
- Appsl Dist
Style
- One Story
Total Tax
- 10866.99
Utility Supplier Elec
- CPS
Utility Supplier Gas
- CPS
Utility Supplier Grbge
- TIGER
Utility Supplier Sewer
- SAWS
Utility Supplier Water
- SAWS
Views
- 65
Water/Sewer
- City
Window Coverings
- None Remain
Year Built
- 2016
Property Location and Similar Properties