
- Ron Tate, Broker,CRB,CRS,GRI,REALTOR ®,SFR
- By Referral Realty
- Mobile: 210.861.5730
- Office: 210.479.3948
- Fax: 210.479.3949
- rontate@taterealtypro.com
Property Photos
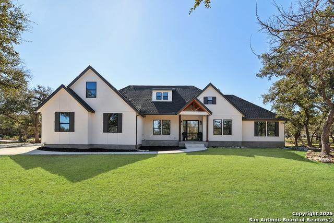

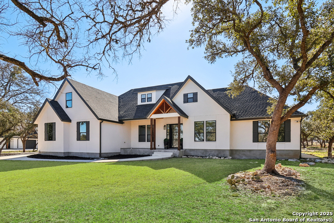
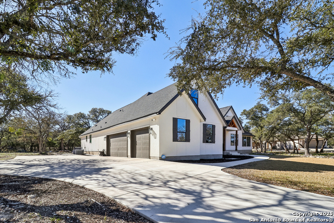
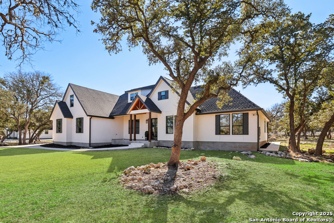
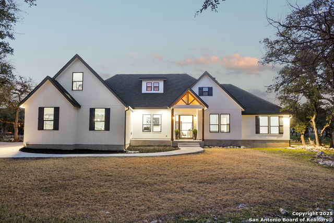
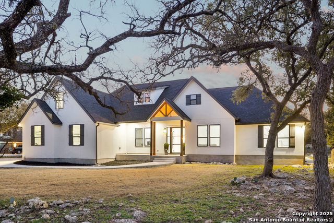
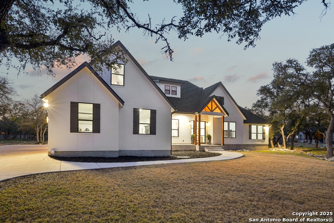
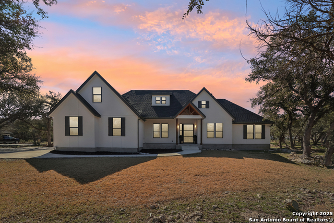
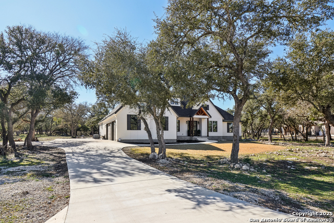
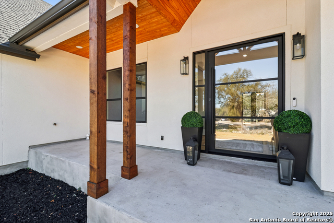
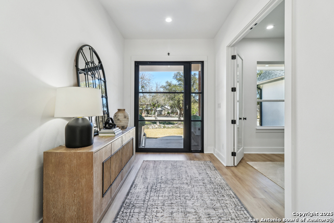
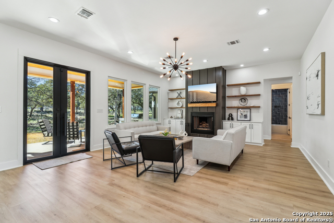
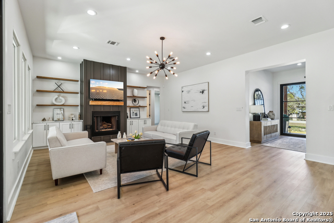
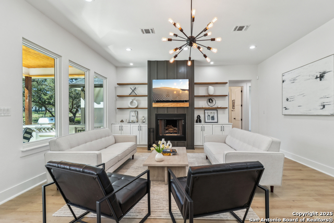
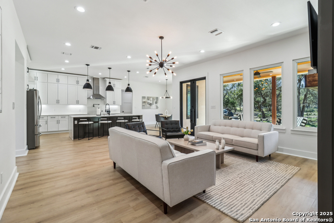
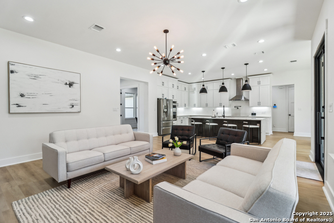
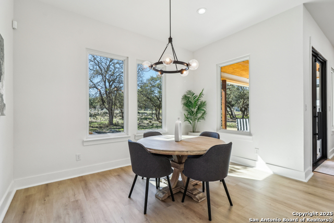
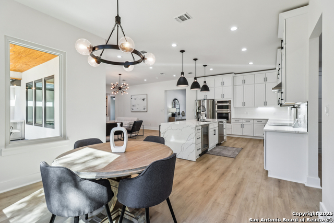
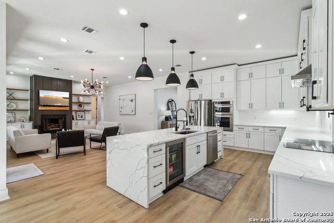
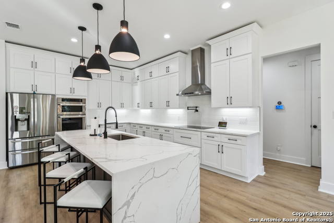
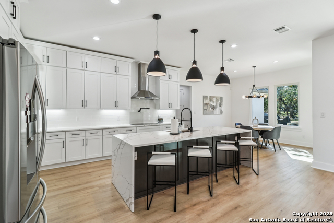
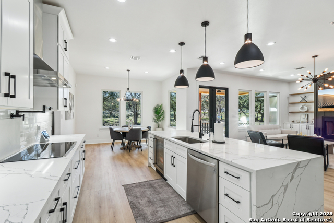
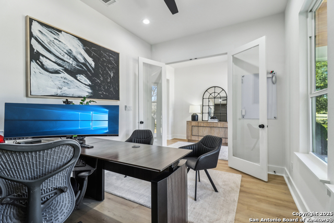
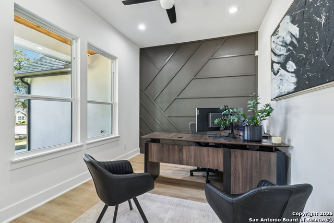
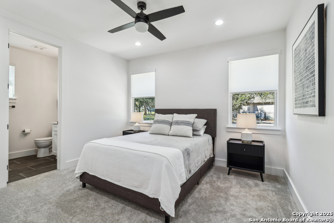
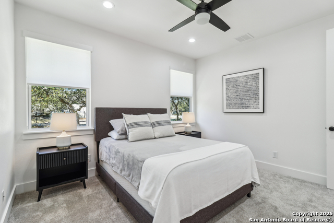
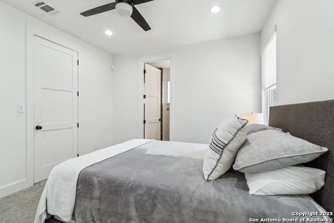
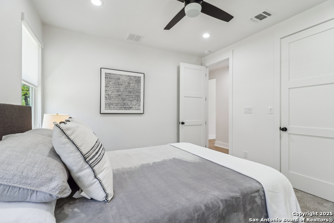
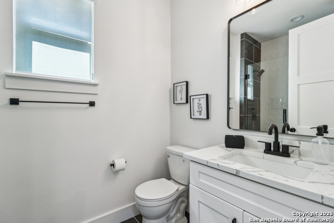
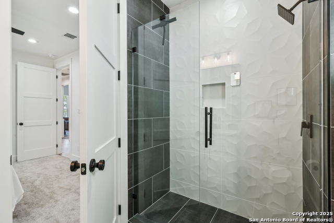
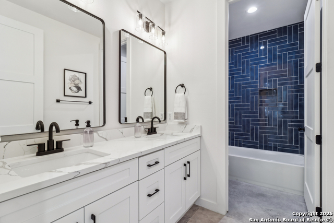
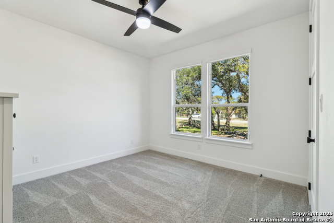
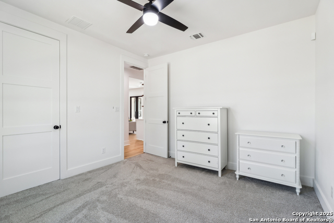
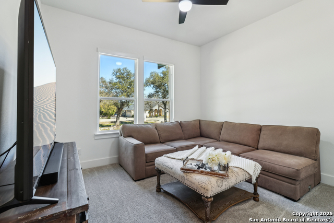
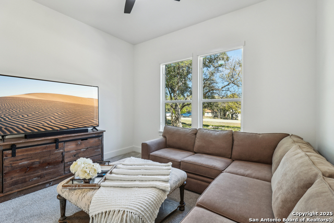
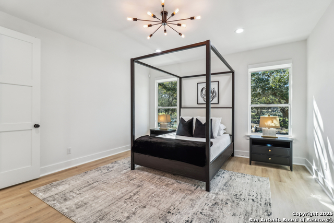
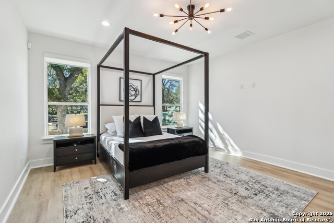
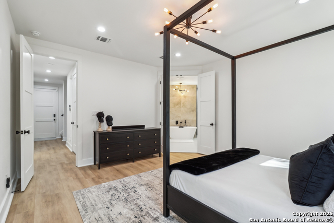
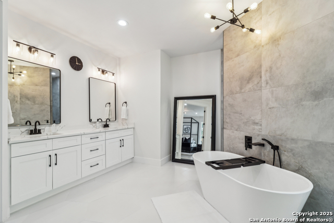
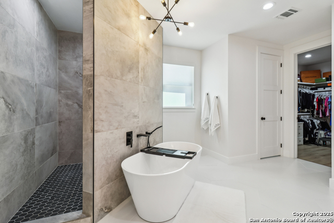
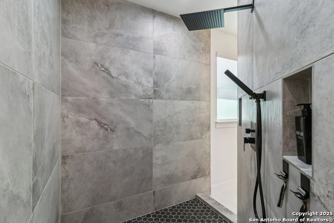
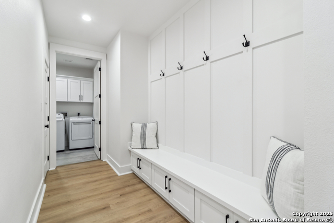
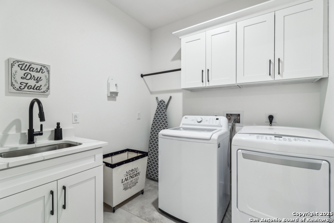
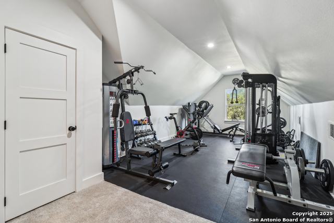
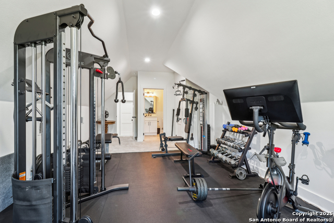
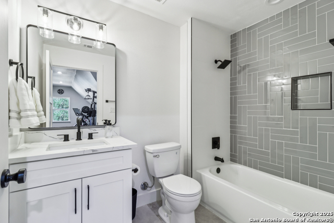
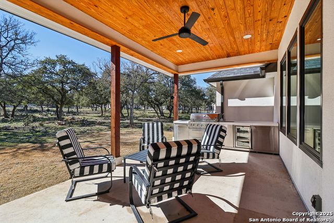
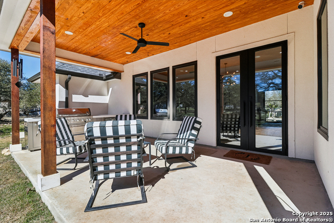

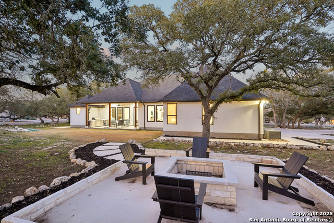
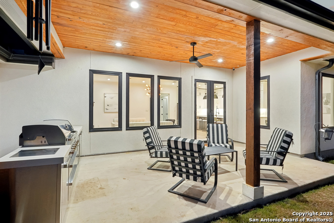
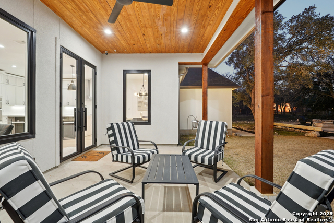

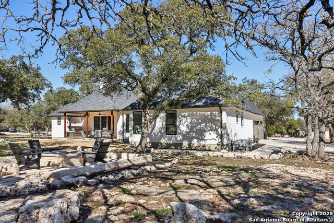
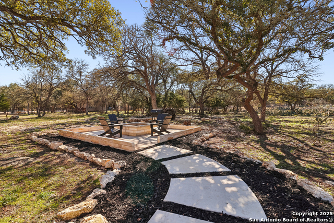
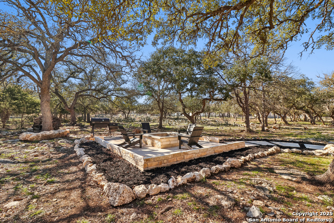
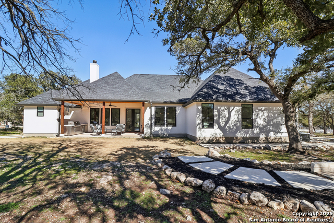
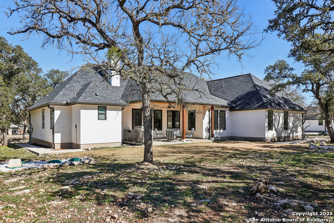

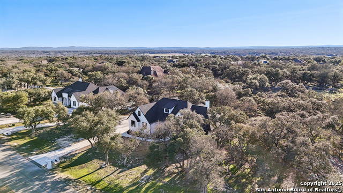
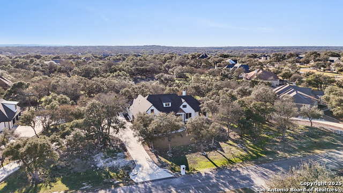
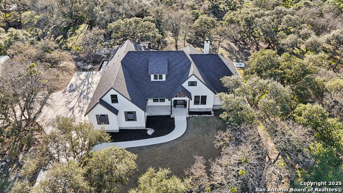
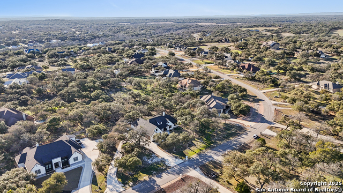
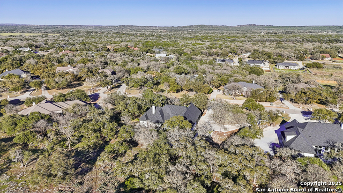
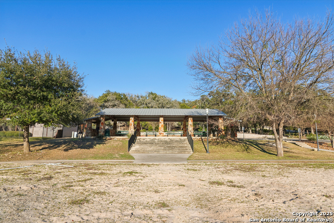
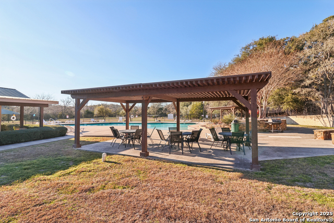
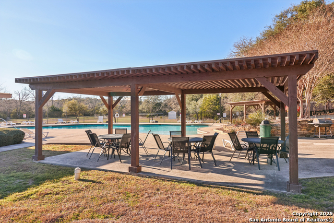
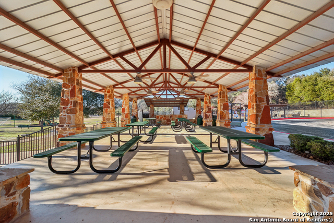
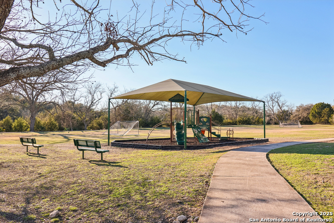
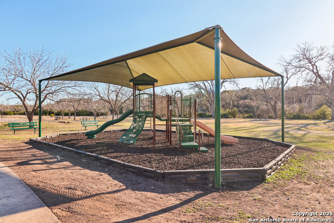
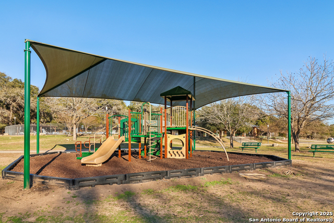
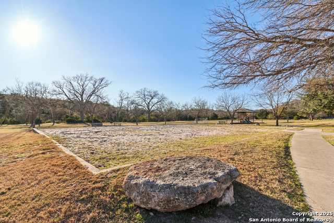
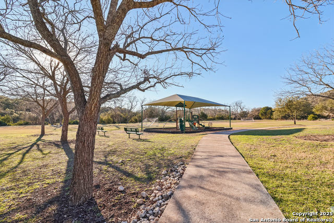
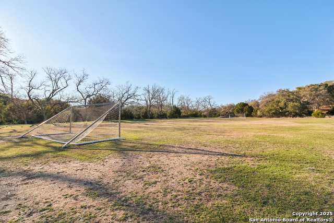
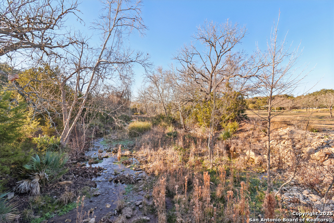
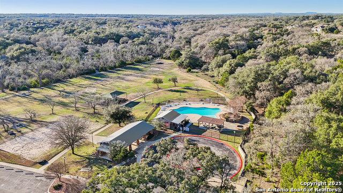
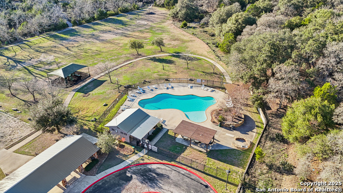

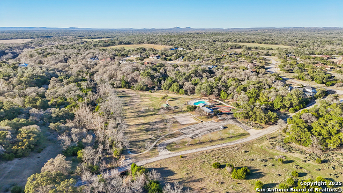
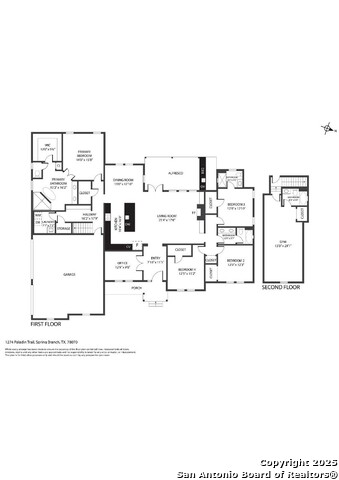
- MLS#: 1838054 ( Single Residential )
- Street Address: 1274 Paladin Trl
- Viewed: 121
- Price: $899,999
- Price sqft: $286
- Waterfront: No
- Year Built: 2022
- Bldg sqft: 3143
- Bedrooms: 4
- Total Baths: 4
- Full Baths: 4
- Garage / Parking Spaces: 3
- Days On Market: 145
- Acreage: 1.00 acres
- Additional Information
- County: COMAL
- City: Spring Branch
- Zipcode: 78070
- Subdivision: The Crossing At Spring Creek
- District: Comal
- Elementary School: Arlon Seay
- Middle School: Spring Branch
- High School: Smiton Valley
- Provided by: Redfin Corporation
- Contact: Jesse Landin
- (210) 557-0825

- DMCA Notice
-
DescriptionDiscover this incredible two story home in the exclusive community of The Crossing at Spring Creek, set on a spacious 1 acre lot. Oversized 3 car garage. With its open, light filled design and soaring ceilings, this home offers both comfort and functionality. The inviting living room features a cozy fireplace, built in shelving, and cabinetry, creating a warm and stylish space with direct access to the backyard. The layout flows seamlessly into the well appointed kitchen, which boasts a large island with a breakfast bar, abundant cabinetry, and a dining nook. The split primary suite provides a private retreat with tranquil backyard views. Its stunning ensuite bath includes a large walk in shower, a luxurious soaking tub, and elegant finishes. Upstairs, the loft has been converted into a full sized gym with 1/2 inch rubber flooring, offering a dedicated space for fitness enthusiasts. Step outside to a backyard designed for relaxation and entertainment. The covered patio leads to an impressive outdoor kitchen, complete with a refrigerator, grill, sink, storage, separate burner, and a sleek quartz countertop. An oversized fire pit, mature trees, and a spacious yard complete this inviting outdoor oasis. Updates include six newly installed Anderson picture windows for enhanced natural light, extended curved concrete driveway for additional parking new sidewalks surrounding the home, custom built stone feature on a concrete pad, Baton board wall design added to the study/office, oversized wrought iron pivot door for a grand entrance, dual wrought iron rear patio doors for seamless indoor outdoor living, and upgraded vinyl wood flooring. This exceptional home offers a perfect balance of modern upgrades, thoughtful design, and a peaceful setting in a desirable community. Schedule a showing today!
Features
Possible Terms
- Conventional
- VA
- Cash
Air Conditioning
- Two Central
- Zoned
Builder Name
- Liberty Homes
Construction
- Pre-Owned
Contract
- Exclusive Right To Sell
Days On Market
- 143
Dom
- 143
Elementary School
- Arlon Seay
Energy Efficiency
- Programmable Thermostat
- 12"+ Attic Insulation
- Double Pane Windows
- Ceiling Fans
Exterior Features
- Wood
- Stucco
Fireplace
- One
Floor
- Carpeting
- Ceramic Tile
- Vinyl
Foundation
- Slab
Garage Parking
- Three Car Garage
- Attached
- Oversized
Heating
- Central
- Zoned
Heating Fuel
- Electric
High School
- Smithson Valley
Home Owners Association Fee
- 450
Home Owners Association Frequency
- Annually
Home Owners Association Mandatory
- Mandatory
Home Owners Association Name
- THE NEIGHBORHOOD
Home Faces
- East
Inclusions
- Ceiling Fans
- Chandelier
- Washer Connection
- Dryer Connection
- Cook Top
- Built-In Oven
- Self-Cleaning Oven
- Microwave Oven
- Disposal
- Dishwasher
- Ice Maker Connection
- Water Softener (owned)
- Vent Fan
- Smoke Alarm
- Security System (Owned)
- Electric Water Heater
- Garage Door Opener
- Solid Counter Tops
- Carbon Monoxide Detector
- Private Garbage Service
Instdir
- From Hwy 281 N
- turn on Spring Branch road. Travel approximately 4 miles and then turn right on Rittiman road. Turn right on Crystal Falls and then turn left on Paladin Trail. The house in the second one from the corner on the left
Interior Features
- One Living Area
- Separate Dining Room
- Eat-In Kitchen
- Two Eating Areas
- Island Kitchen
- Walk-In Pantry
- Study/Library
- Loft
- High Ceilings
- Open Floor Plan
- Cable TV Available
- High Speed Internet
- All Bedrooms Downstairs
- Laundry Main Level
- Laundry Room
- Walk in Closets
- Attic - Partially Floored
Kitchen Length
- 10
Legal Desc Lot
- 303
Legal Description
- CROSSING AT SPRING CREEK (THE) 2
- LOT 303
Lot Description
- County VIew
- 1 - 2 Acres
- Wooded
- Mature Trees (ext feat)
- Level
- Xeriscaped
Lot Improvements
- Sidewalks
Middle School
- Spring Branch
Miscellaneous
- Builder 10-Year Warranty
- No City Tax
- School Bus
Multiple HOA
- No
Neighborhood Amenities
- Controlled Access
- Pool
- Park/Playground
- Jogging Trails
- Bike Trails
- BBQ/Grill
- Volleyball Court
Occupancy
- Owner
Owner Lrealreb
- No
Ph To Show
- 210-222-2227
Possession
- Closing/Funding
Property Type
- Single Residential
Recent Rehab
- No
Roof
- Composition
School District
- Comal
Source Sqft
- Appsl Dist
Style
- Two Story
- Contemporary
- Craftsman
Total Tax
- 11933
Views
- 121
Virtual Tour Url
- https://my.matterport.com/show/?m=Nr8oFAVmEJp&brand=0&mls=1&
Water/Sewer
- Water System
- Aerobic Septic
- City
Window Coverings
- All Remain
Year Built
- 2022
Property Location and Similar Properties