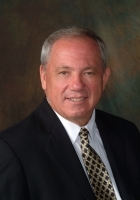
- Ron Tate, Broker,CRB,CRS,GRI,REALTOR ®,SFR
- By Referral Realty
- Mobile: 210.861.5730
- Office: 210.479.3948
- Fax: 210.479.3949
- rontate@taterealtypro.com
Property Photos
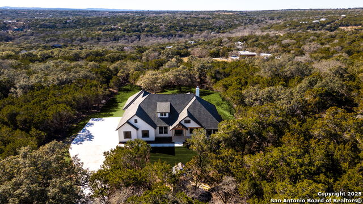

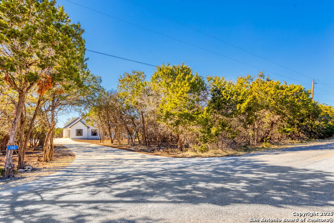
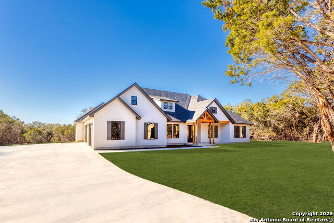
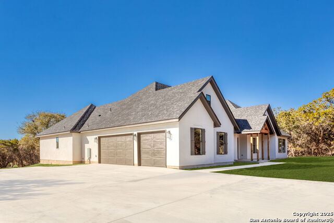
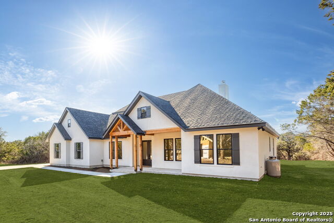
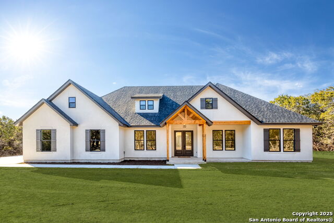
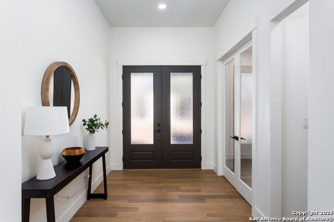
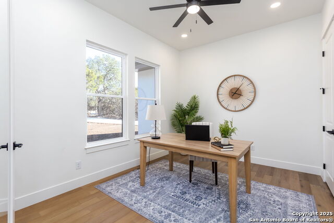
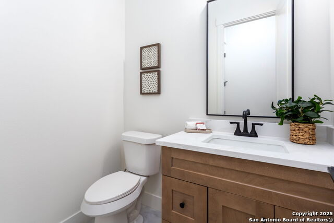
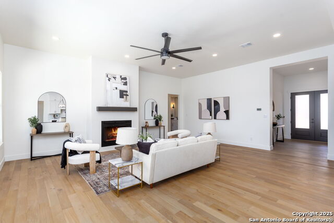
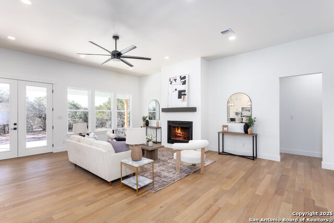
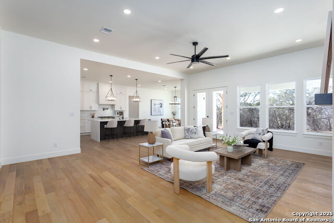
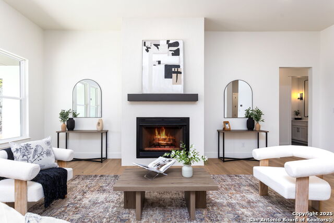
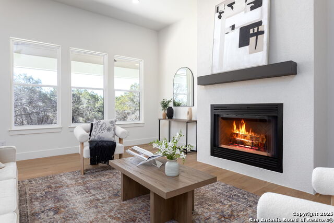
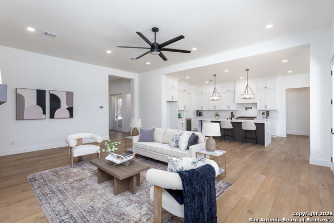
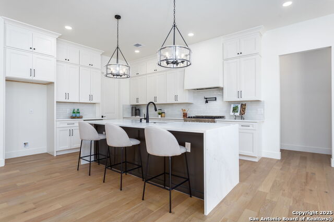
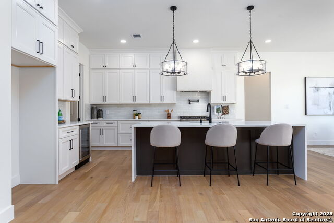
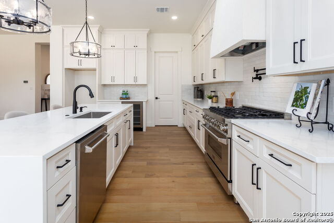
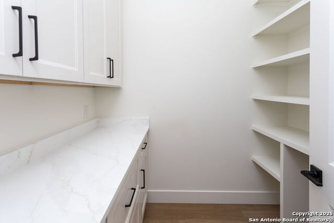
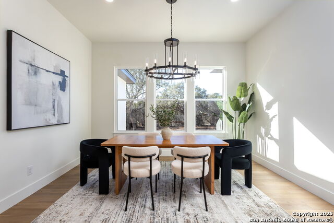
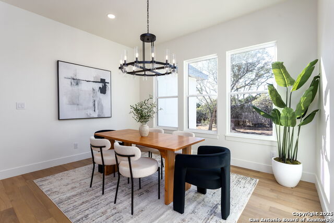
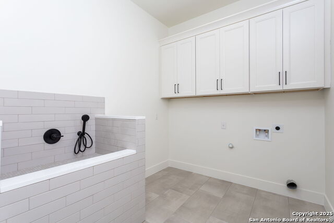
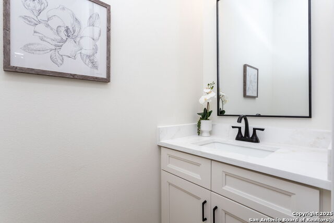
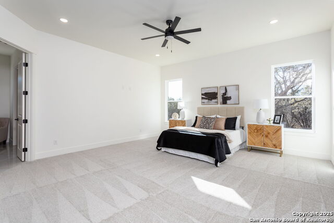
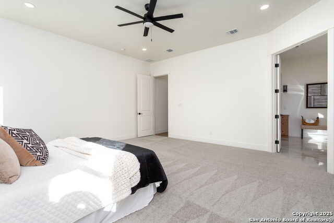
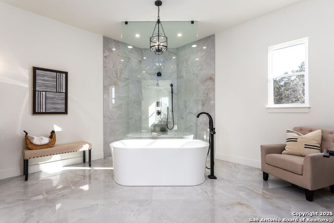
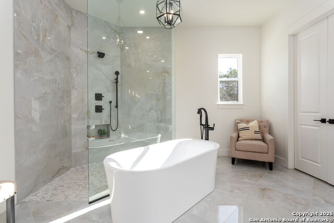
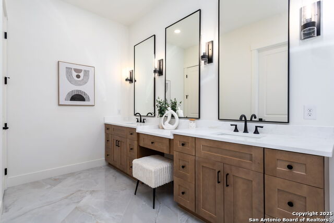
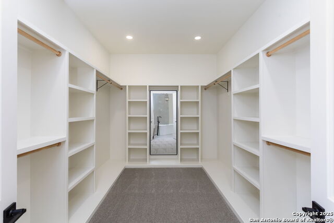
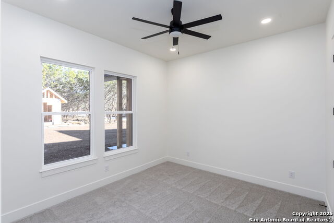
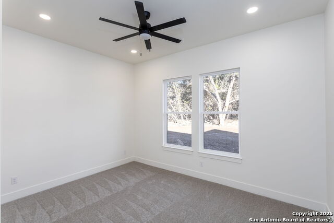
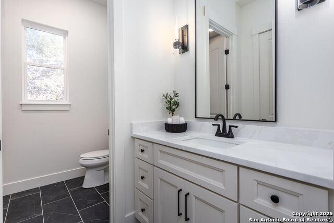
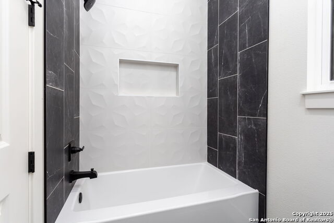
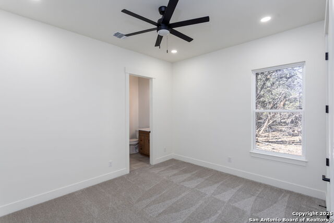
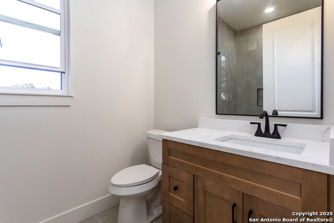
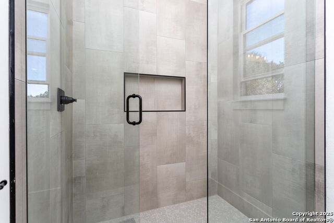
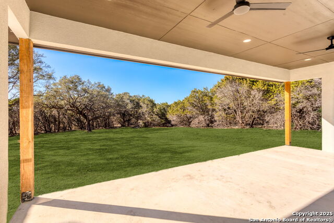
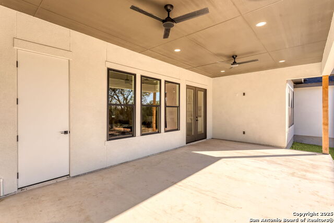
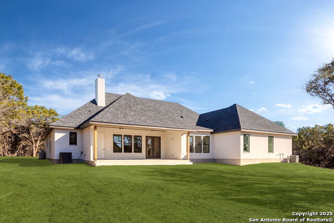
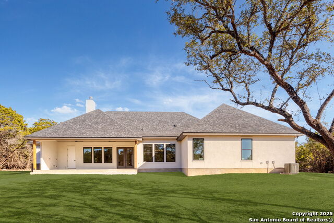
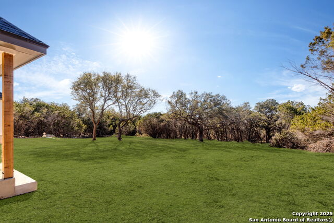
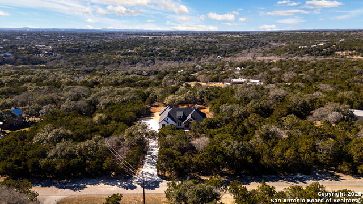
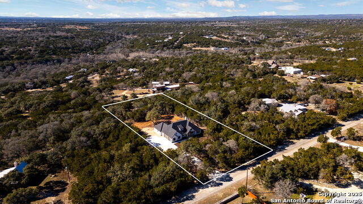
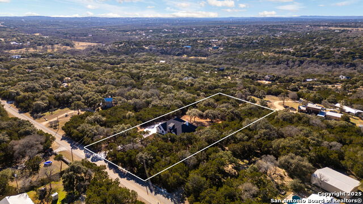
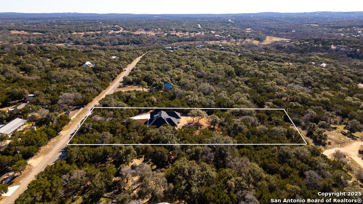
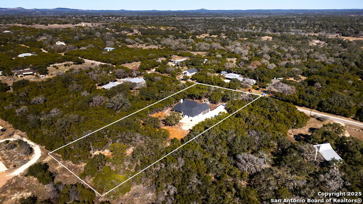
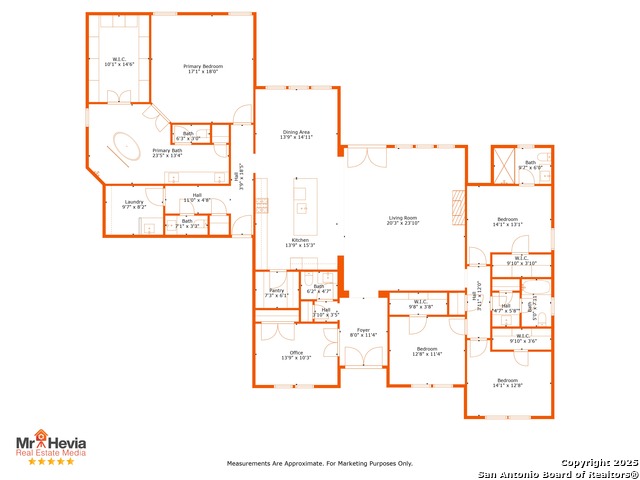
- MLS#: 1837986 ( Single Residential )
- Street Address: 130 Highland Woods
- Viewed: 7
- Price: $839,900
- Price sqft: $259
- Waterfront: No
- Year Built: 2025
- Bldg sqft: 3237
- Bedrooms: 4
- Total Baths: 5
- Full Baths: 3
- 1/2 Baths: 2
- Garage / Parking Spaces: 3
- Days On Market: 7
- Acreage: 1.55 acres
- Additional Information
- County: KENDALL
- City: Boerne
- Zipcode: 78006
- Subdivision: The Crossing
- District: Blanco
- Elementary School: Blanco
- Middle School: Blanco
- High School: Blanco
- Provided by: Anchor Realty
- Contact: Emanuel Gale
- (503) 333-4045

- DMCA Notice
-
DescriptionDiscover your homestead dream! This Hill Country gem sits on over 1.5 acres and is located in The Crossing neighborhood, with river access through the community park. The open floor plan features 4 bedrooms, 3 full baths, 2 half baths, and a dedicated office/flex room alongside a spacious kitchen. With multiple inviting open concept living areas, the chef's kitchen features an oversized Quartz countertop waterfall island, premium Z LINE appliance package that includes a 36 inch propane range, built in vent hood, pot filler, and mini fridge with the convenience of a costco door in the walk in pantry. The spacious Primary bedroom suite features a large double sink vanity, walk through shower, freestanding soaking tub, and a large custom walk in closet. The home also features a dog washing station in the laundry room. Enjoy the additional benefits of energy efficient foam insulation in all the exterior walls and ceilings including the garage area, dual HVAC systems on each end of home, wood burning fireplace, private well/septic/propane, and a large oversized three car garage equipped with an EV charging outlet. The large covered patio is backed by mature oak trees, offering the ultimate privacy, along with a pre plumbed outdoor BBQ kitchen with gas and water connections ready to go. Other exterior features include a long oversized concrete driveway for RV/trailer space, and flat land for a potential pool/shop additions. With a prime location offering easy access to Downtown Boerne shopping, San Antonio, and Spring Branch, this home is an impeccable choice with low Kendall County taxes, and no city taxes. Truly a must see in person
Features
Possible Terms
- Conventional
- FHA
- VA
- TX Vet
- Cash
Accessibility
- Ext Door Opening 36"+
- 36 inch or more wide halls
- Doors w/Lever Handles
- Level Lot
- Level Drive
- First Floor Bath
- Full Bath/Bed on 1st Flr
- First Floor Bedroom
Air Conditioning
- Two Central
- Heat Pump
- Zoned
Block
- NA
Builder Name
- Liberty Homes TX
- LLC
Construction
- New
Contract
- Exclusive Right To Sell
Elementary School
- Blanco
Exterior Features
- Stucco
Fireplace
- Living Room
Floor
- Carpeting
- Ceramic Tile
- Wood
Foundation
- Slab
Garage Parking
- Three Car Garage
- Oversized
Heating
- Heat Pump
- 2 Units
Heating Fuel
- Electric
High School
- Blanco
Home Owners Association Fee
- 238.5
Home Owners Association Frequency
- Annually
Home Owners Association Mandatory
- Mandatory
Home Owners Association Name
- AMG HOA
Home Faces
- East
Inclusions
- Ceiling Fans
- Chandelier
- Washer Connection
- Dryer Connection
- Stove/Range
- Gas Cooking
- Disposal
- Dishwasher
- Ice Maker Connection
- Smoke Alarm
- Electric Water Heater
- Garage Door Opener
- Plumb for Water Softener
- Custom Cabinets
- Carbon Monoxide Detector
Instdir
- From Hwy 46 take FM 3351 N
- turn Right at Mountain Creek Trail
- then turn left on Moonlite Ridge
- then Right on Highland Woods
- Property is on the right Side of the Road.
Interior Features
- One Living Area
- Separate Dining Room
- Island Kitchen
- Walk-In Pantry
- Study/Library
- High Ceilings
- Open Floor Plan
- Cable TV Available
- High Speed Internet
- Laundry Main Level
- Laundry Room
- Walk in Closets
- Attic - Access only
- Attic - Pull Down Stairs
Kitchen Length
- 15
Legal Desc Lot
- 477
Legal Description
- THE CROSSING HIDDEN LAKE SECTION LOT 477
- 1.55 ACRES
Lot Description
- 1 - 2 Acres
- Level
- Guadalupe River
- Water Access
Lot Dimensions
- 150x450
Middle School
- Blanco
Multiple HOA
- No
Neighborhood Amenities
- Park/Playground
- Jogging Trails
- Sports Court
- Bike Trails
- BBQ/Grill
- Basketball Court
- Lake/River Park
Occupancy
- Vacant
Owner Lrealreb
- Yes
Ph To Show
- 5033334045
Possession
- Closing/Funding
Property Type
- Single Residential
Roof
- Composition
School District
- Blanco
Source Sqft
- Bldr Plans
Style
- One Story
- Traditional
Total Tax
- 943.59
Water/Sewer
- Private Well
- Aerobic Septic
Window Coverings
- None Remain
Year Built
- 2025
Property Location and Similar Properties