
- Ron Tate, Broker,CRB,CRS,GRI,REALTOR ®,SFR
- By Referral Realty
- Mobile: 210.861.5730
- Office: 210.479.3948
- Fax: 210.479.3949
- rontate@taterealtypro.com
Property Photos
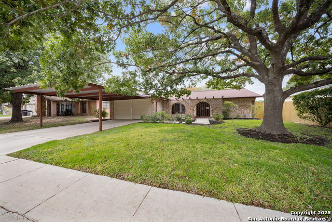

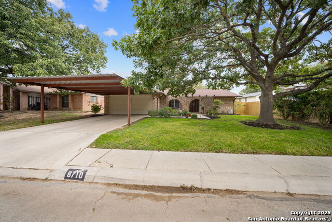
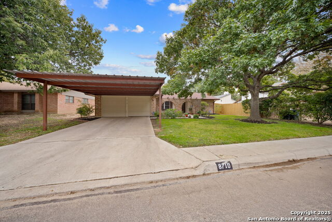
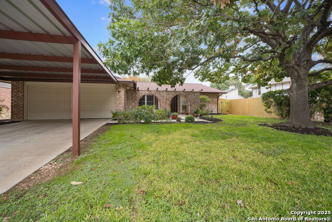
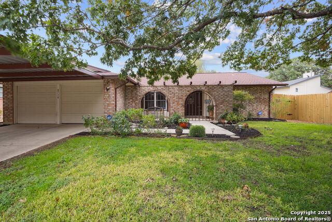
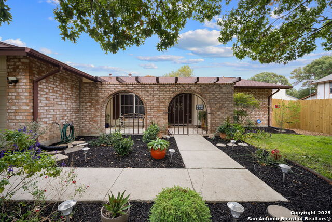
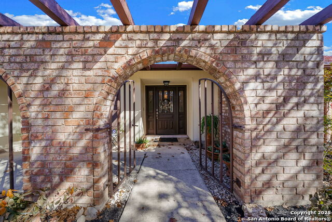
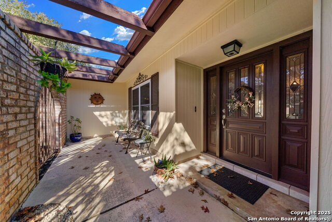
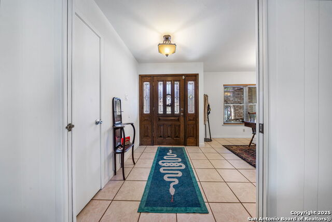
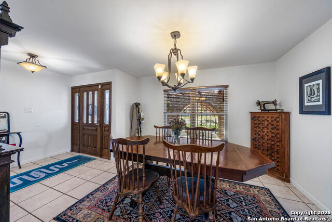
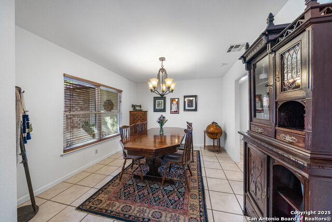
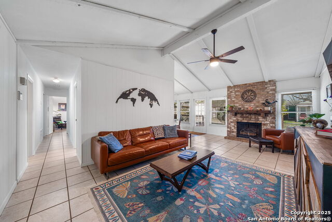
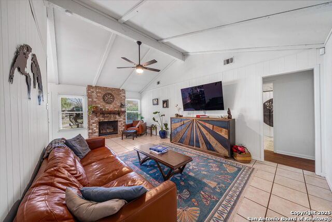
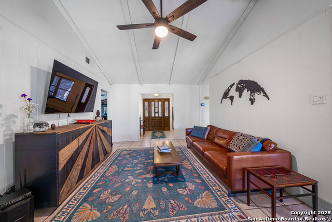
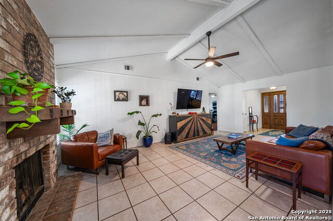
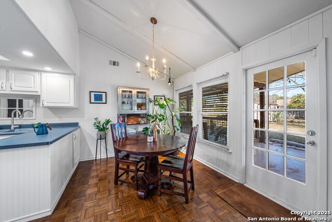
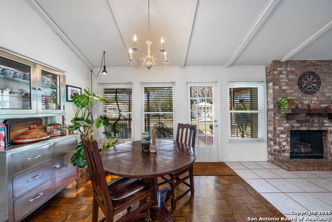
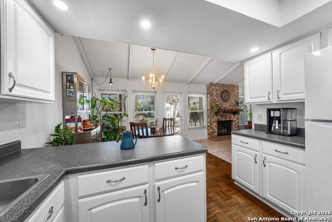
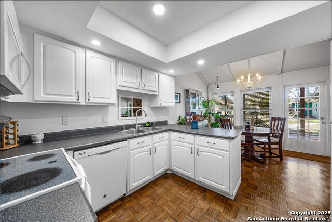
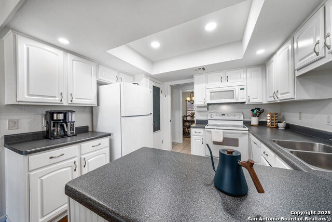
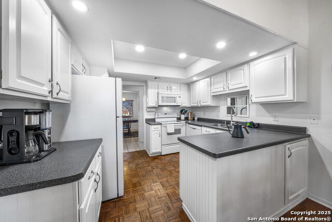
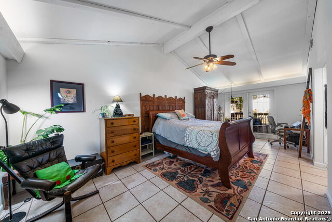
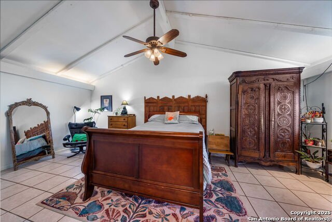
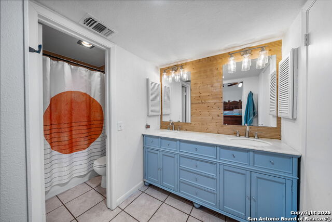
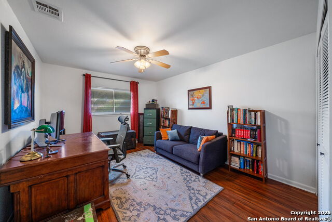
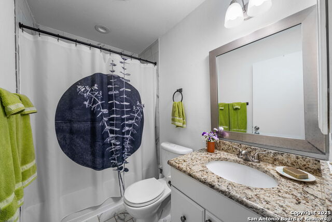
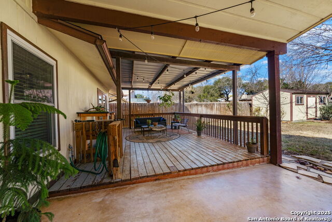
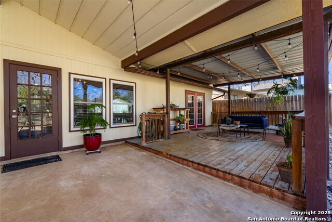
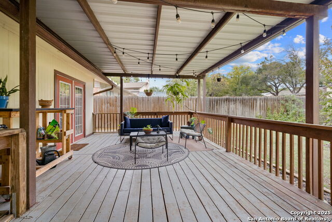
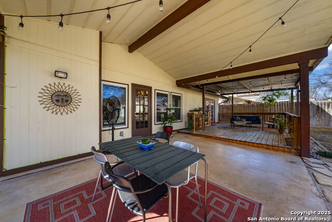
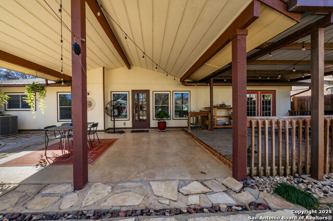
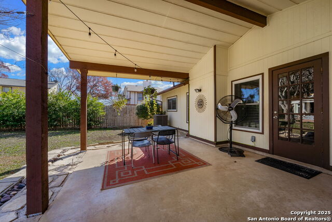
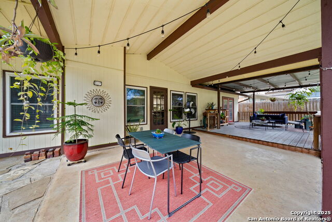
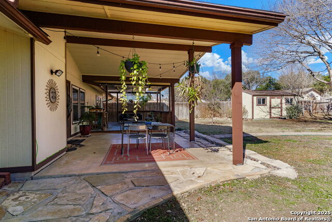
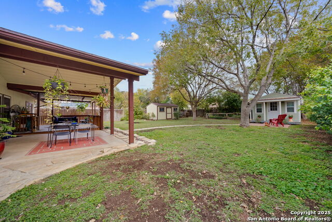
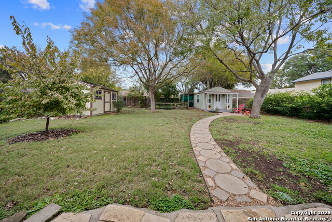
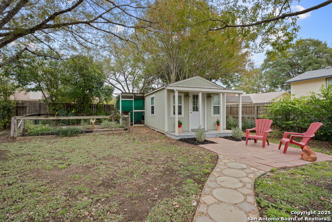
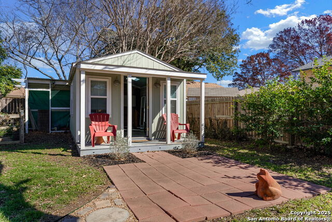
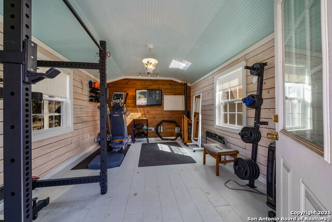
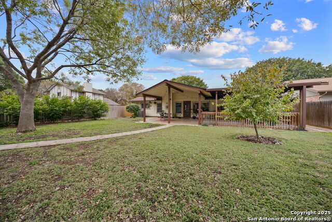
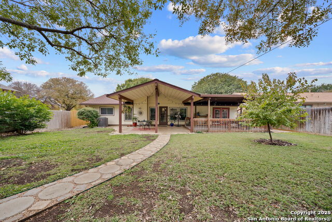
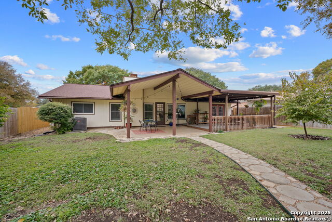
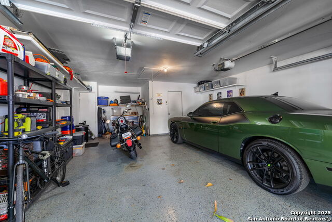
- MLS#: 1837962 ( Single Residential )
- Street Address: 8710 Jack Bean
- Viewed: 3
- Price: $298,000
- Price sqft: $177
- Waterfront: No
- Year Built: 1977
- Bldg sqft: 1680
- Bedrooms: 3
- Total Baths: 2
- Full Baths: 2
- Garage / Parking Spaces: 2
- Days On Market: 8
- Additional Information
- County: BEXAR
- City: San Antonio
- Zipcode: 78240
- Subdivision: Wildwood
- District: Northside
- Elementary School: Wanke
- Middle School: Stevenson
- High School: Marshall
- Provided by: Keller Williams City-View
- Contact: Danni Springfield
- (210) 286-9452

- DMCA Notice
-
Description*Multiple offers; highest & best due 2/1 at 7pm* This beautiful 1 story home is an absolute outdoor enthusiast's delight! Huge mature trees provide ample shade, and guests pass through a gated, private courtyard on their way to the front door. Inside, a true foyer leads to the formal dining space as well as the vaulted ceilinged living room complete with brick fireplace. The back door leads to an east facing covered outdoor living and dining space. A pathway leads further into the yard and to the detached structure, which functions beautifully as a studio, office, gym, home school, etc. The backyard also features an additional Tuff shed for storage, as well as a garden and feature that used to function as a rabbit hutch/chicken coop and a 3 bin composting system. The primary suite is split from the other bedrooms for privacy and features a vaulted ceiling and private access to the covered patio. Both bathrooms have been remodeled. A 2024 built steel carport provides additional parking options to the 2 car epoxy floored garage with bump out storage/work space. Rachio smart irrigation system installed in 2023, with all new irrigation lines, wiring, and foundation drip line. Google fiber! No carpet! Fresh interior paint (closets will be painted upon request when sellers vacate). The Wildwood community offers easy access to Mainland Trailhead, part of the popular Leon Creek Greenway Trail System! Newer windows, roof 2018, water softener 2020, a/c 2019, water heater 2018. Bedroom 3 not pictured.
Features
Possible Terms
- Conventional
- FHA
- VA
- Cash
Air Conditioning
- One Central
Apprx Age
- 48
Builder Name
- unknown
Construction
- Pre-Owned
Contract
- Exclusive Right To Sell
Currently Being Leased
- No
Elementary School
- Wanke
Exterior Features
- Brick
- Siding
Fireplace
- One
- Living Room
Floor
- Ceramic Tile
- Wood
Foundation
- Slab
Garage Parking
- Two Car Garage
- Attached
Heating
- Central
Heating Fuel
- Other
High School
- Marshall
Home Owners Association Mandatory
- None
Home Faces
- West
Inclusions
- Ceiling Fans
- Chandelier
- Washer Connection
- Dryer Connection
- Microwave Oven
- Stove/Range
- Dishwasher
- Water Softener (owned)
- Garage Door Opener
- Plumb for Water Softener
- Smooth Cooktop
- City Garbage service
Instdir
- From Bandera
- turn onto Bristlecone
- left onto Woods End
- right onto Tanbark
- left onto Jack Bean. Second house on right.
Interior Features
- One Living Area
- Separate Dining Room
- Eat-In Kitchen
- Two Eating Areas
- Utility Room Inside
- Secondary Bedroom Down
- 1st Floor Lvl/No Steps
- High Ceilings
- High Speed Internet
- All Bedrooms Downstairs
- Laundry Main Level
- Laundry Lower Level
- Laundry Room
Kitchen Length
- 11
Legal Desc Lot
- 191
Legal Description
- NCB 17948 BLK 2 LOT 191
Lot Description
- Mature Trees (ext feat)
- Level
Middle School
- Stevenson
Neighborhood Amenities
- None
Occupancy
- Owner
Other Structures
- Other
- Outbuilding
- Poultry Coop
- Shed(s)
- Storage
Owner Lrealreb
- No
Ph To Show
- 210-222-2227
Possession
- Closing/Funding
Property Type
- Single Residential
Roof
- Composition
School District
- Northside
Source Sqft
- Appraiser
Style
- One Story
- Ranch
- Traditional
Total Tax
- 6302.06
Water/Sewer
- Water System
- Sewer System
Window Coverings
- All Remain
Year Built
- 1977
Property Location and Similar Properties