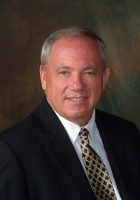
- Ron Tate, Broker,CRB,CRS,GRI,REALTOR ®,SFR
- By Referral Realty
- Mobile: 210.861.5730
- Office: 210.479.3948
- Fax: 210.479.3949
- rontate@taterealtypro.com
Property Photos
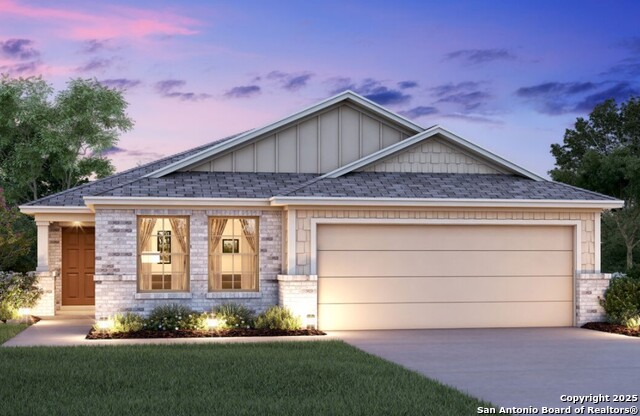

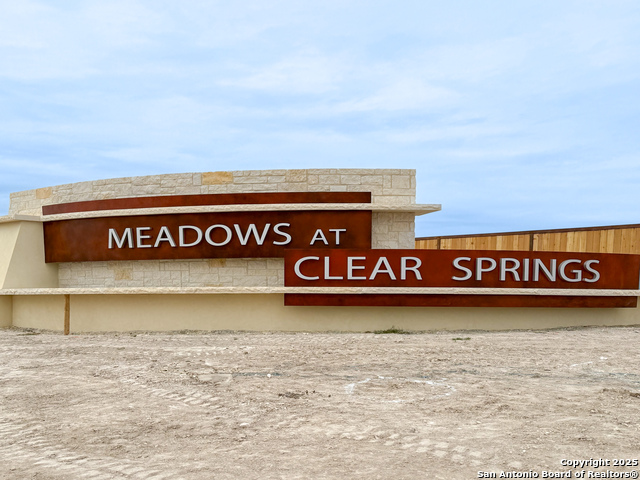
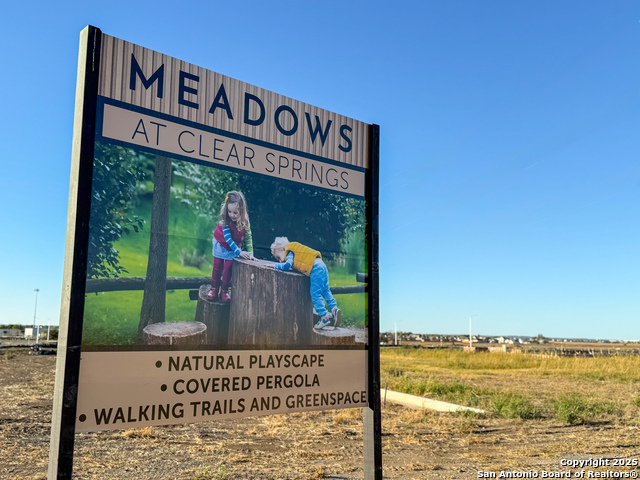
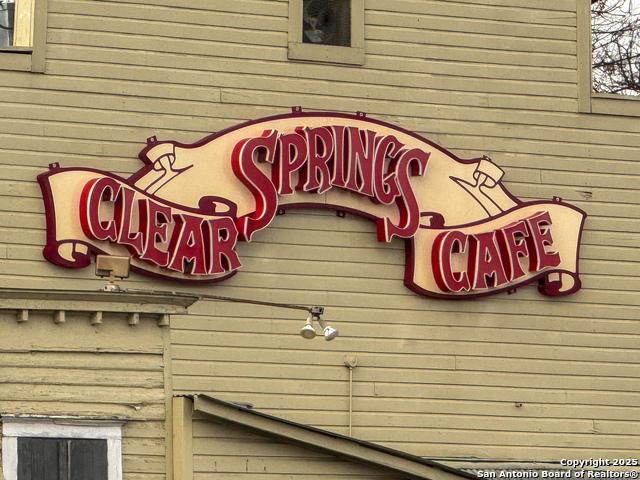





































- MLS#: 1837933 ( Single Residential )
- Street Address: 1546 Silver Run
- Viewed: 82
- Price: $324,990
- Price sqft: $188
- Waterfront: No
- Year Built: 2025
- Bldg sqft: 1731
- Bedrooms: 4
- Total Baths: 2
- Full Baths: 2
- Garage / Parking Spaces: 2
- Days On Market: 129
- Additional Information
- County: COMAL
- City: New Braunfels
- Zipcode: 78130
- Subdivision: Meadows At Clear Springs
- District: Comal
- Elementary School: Clear Spring
- Middle School: Canyon
- High School: Canyon
- Provided by: Escape Realty
- Contact: Jaclyn Calhoun
- (210) 421-9291

- DMCA Notice
-
Description**ESTIMATED COMPLETION DATE May 2025*** Welcome to this lovely 4 bedroom, 2 bathroom home located at 1546 Silver Run in New Braunfels, TX. This new construction home, built by M/I Homes, one of the nation's leading new construction home builders, offers a comfortable and inviting living space for you to call home. Your New Home Features As you step into this single story residence spanning 1,731 sqft, you'll be greeted by a modern and stylish interior. The open floorplan seamlessly connects the kitchen, living, and dining areas, creating a spacious environment perfect for both relaxation and entertaining. The kitchen is a chef's delight, boasting sleek countertops, ample cabinet storage, and modern appliances. Whether you enjoy preparing gourmet meals or quick snacks, this kitchen is sure to meet your culinary needs. When it's time to unwind, the covered patio provides a tranquil outdoor retreat where you can sip your morning coffee or host gatherings with friends and family. The outdoor space offers opportunities for gardening, outdoor dining, or simply basking in the Texas sun. This home also features a 2 car garage, ensuring convenience for you and your guests. In addition to the comfortable bedrooms and well appointed bathrooms, the home is thoughtfully designed to cater to your lifestyle needs. The neutral color palette and contemporary finishes throughout the home allow for easy customization to reflect your personal style. Your New Neighborhood As one of our new homes in New Braunfels, TX, this home is situated in the wonderful Meadows at Clear Springs community, providing easy access to local amenities, dining options, shopping centers, and recreational facilities. The vibrant community offers a blend of urban convenience and suburban tranquility, making it a desirable place to live for individuals and families alike.
Features
Possible Terms
- Conventional
- FHA
- VA
- TX Vet
- Cash
Air Conditioning
- One Central
Block
- 02
Builder Name
- M/I Homes
Construction
- New
Contract
- Exclusive Right To Sell
Days On Market
- 127
Currently Being Leased
- No
Dom
- 127
Elementary School
- Clear Spring
Exterior Features
- Brick
- Siding
Fireplace
- Not Applicable
Floor
- Carpeting
- Vinyl
Foundation
- Slab
Garage Parking
- Two Car Garage
Heating
- Central
Heating Fuel
- Electric
High School
- Canyon
Home Owners Association Fee
- 600
Home Owners Association Frequency
- Annually
Home Owners Association Mandatory
- Mandatory
Home Owners Association Name
- ALAMO MGMT GROUP
Inclusions
- Washer Connection
- Dryer Connection
- Built-In Oven
- Stove/Range
- Disposal
- Dishwasher
Instdir
- From SA take I-35 North to New Braunfels. Take Exit 189 toward TX-46/Airport/Seguin. Turn right on TX-46. Continue for 2.7 miles. Turn left on FM 758. Community will be on the left hand side.
Interior Features
- One Living Area
- Liv/Din Combo
- Eat-In Kitchen
- Island Kitchen
- Walk-In Pantry
- High Ceilings
- Open Floor Plan
- Laundry Main Level
- Laundry Room
- Walk in Closets
Kitchen Length
- 10
Legal Desc Lot
- 08
Legal Description
- 0208
Lot Improvements
- Street Paved
- Curbs
- Sidewalks
Middle School
- Canyon
Multiple HOA
- No
Neighborhood Amenities
- None
Occupancy
- Vacant
Owner Lrealreb
- No
Ph To Show
- 210-333-2244
Possession
- Closing/Funding
Property Type
- Single Residential
Roof
- Composition
School District
- Comal
Source Sqft
- Bldr Plans
Style
- One Story
Total Tax
- 1.81
Utility Supplier Elec
- NB Utilities
Utility Supplier Sewer
- NB Utilities
Views
- 82
Virtual Tour Url
- Virtual Representation - Cameron FloorPlan
Water/Sewer
- City
Window Coverings
- None Remain
Year Built
- 2025
Property Location and Similar Properties