
- Ron Tate, Broker,CRB,CRS,GRI,REALTOR ®,SFR
- By Referral Realty
- Mobile: 210.861.5730
- Office: 210.479.3948
- Fax: 210.479.3949
- rontate@taterealtypro.com
Property Photos
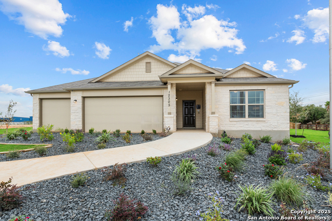

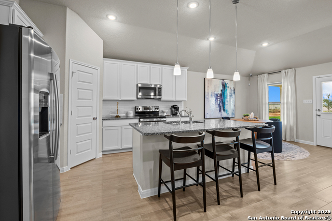
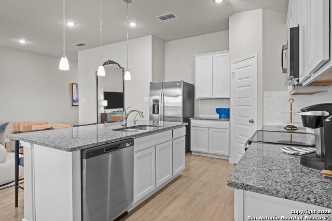
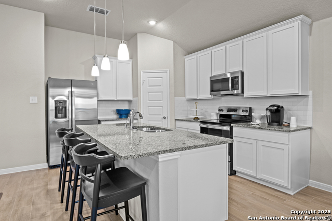
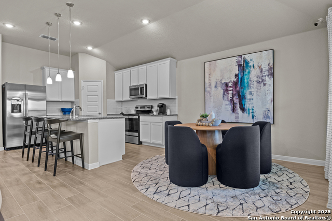
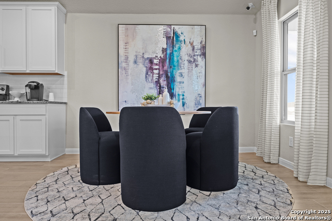
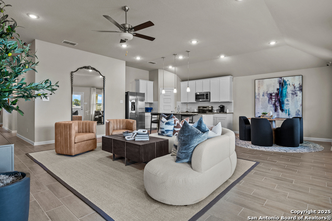
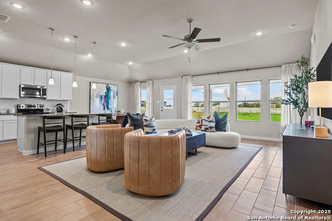
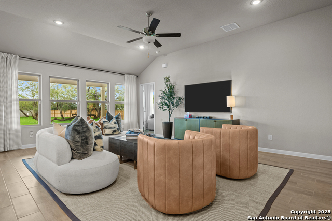
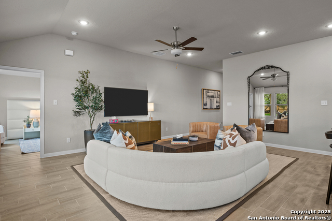
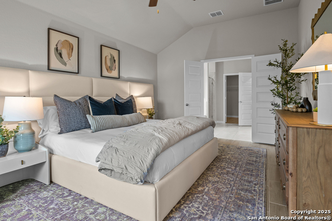
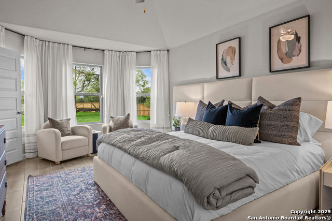
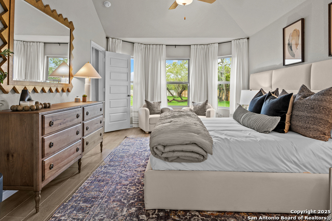
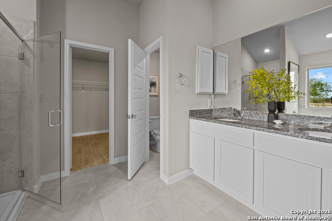
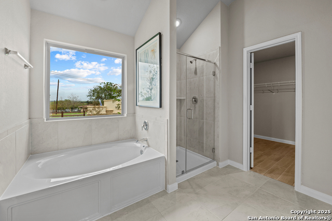
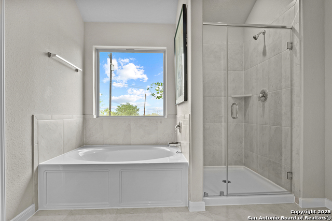
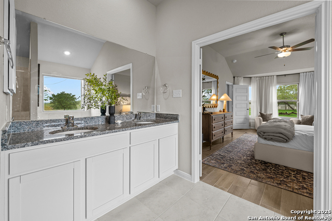
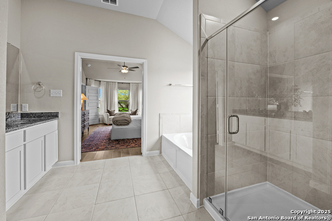
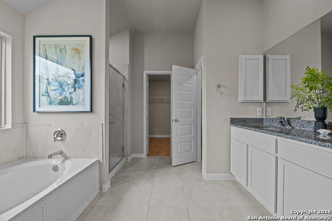
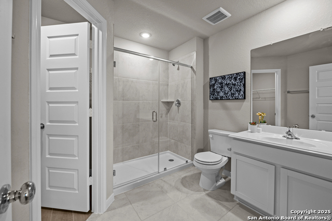
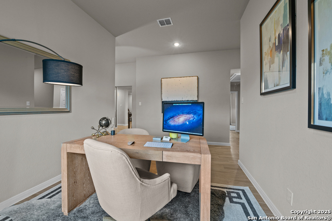
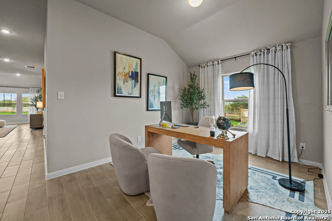
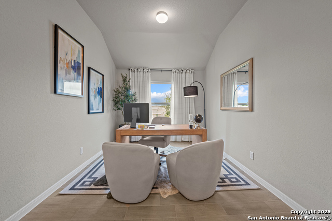
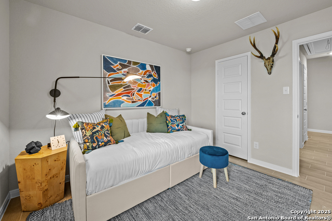
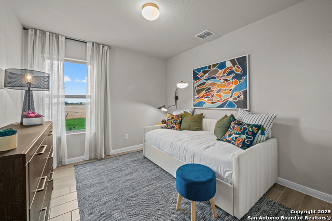
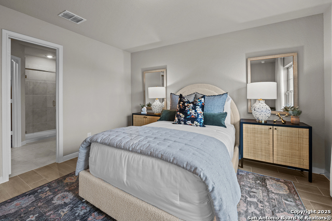
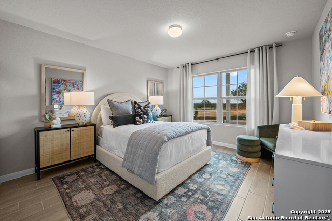
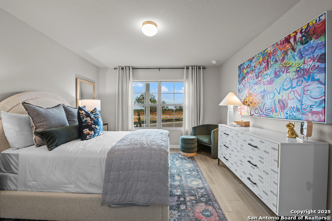
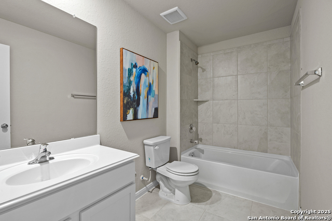
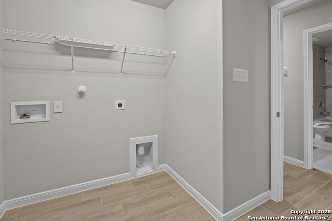
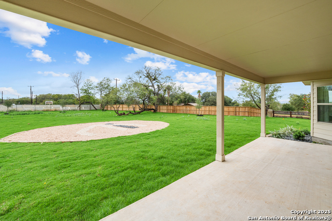
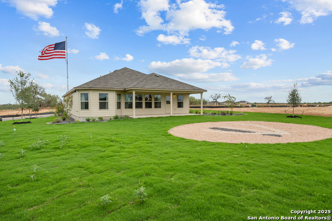
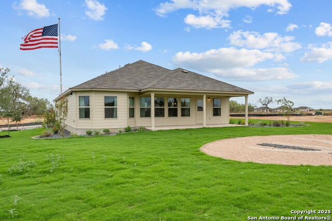
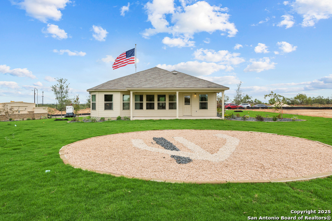
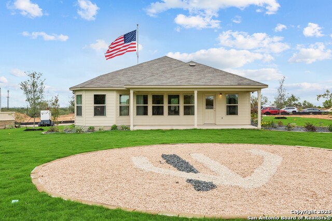
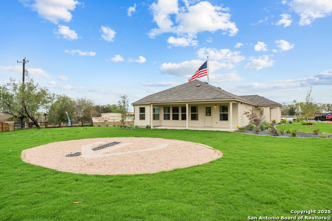
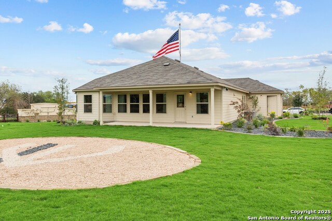
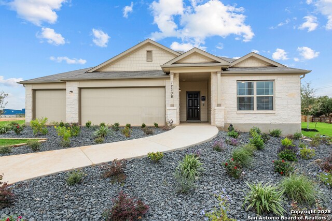
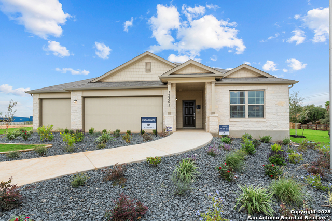
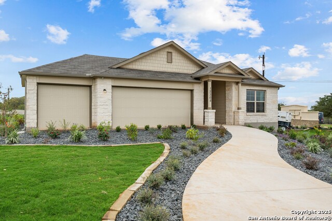
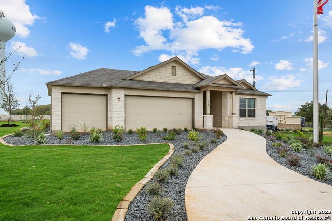
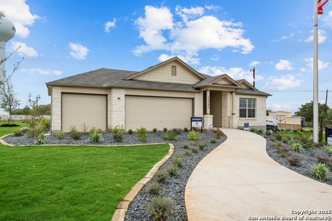
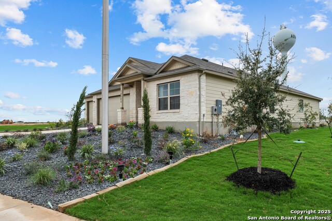
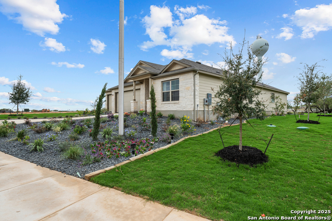
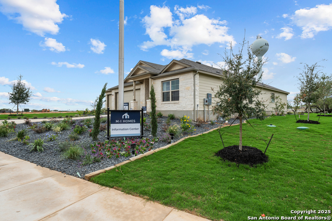
- MLS#: 1837910 ( Single Residential )
- Street Address: 12305 Sunshine Hill
- Viewed: 4
- Price: $469,990
- Price sqft: $215
- Waterfront: No
- Year Built: 2024
- Bldg sqft: 2188
- Bedrooms: 3
- Total Baths: 3
- Full Baths: 3
- Garage / Parking Spaces: 3
- Days On Market: 7
- Additional Information
- County: BEXAR
- City: San Antonio
- Zipcode: 78002
- Subdivision: Summer Hills
- District: Southwest I.S.D.
- Elementary School: Southwest
- Middle School: Mc Nair
- High School: Southwest
- Provided by: Escape Realty
- Contact: Jaclyn Calhoun
- (210) 421-9291

- DMCA Notice
-
Description***READY NOW *** Welcome to our stunning model home located at 12305 Sunshine Hill, in Summer Hills. Take a tour of this stunning 3 bedroom, 3 bathroom home that impresses you from the moment you step inside. As you make your way to the front door, you'll be immediately drawn in by the awe inspiring exterior. The light tones and elegant stone accents create an irresistible, welcoming atmosphere that beckons you to come in and explore. The open concept layout ensures easy access and flow throughout the home, making it perfect for families and individuals alike. As you step inside, you'll be greeted by the guest bedroom, which is conveniently located right off the entrance. Continue down the foyer, and you'll come across a flex room on one side of the hall and 2 bedrooms that share a full bath on the other. The kitchen is the true heart of this home, with a modern design and high end appliances, and the open plan seamlessly connects to the dining and family room, making it perfect for entertaining guests or spending time with family. Step outside onto the covered patio, and you'll find a haven for outdoor enthusiasts. Whether you're hosting a barbecue, playing games with friends and family, or simply relaxing in the shade, this outdoor space has it all. The owner's suite is situated in the back of the home, offering privacy and tranquility. The bay window is the perfect spot to curl up with a good book, while the luxurious en suite bathroom features a dual sink vanity, a soaking tub, a walk in shower, and an enormous walk in closet.
Features
Possible Terms
- Conventional
- FHA
- VA
- TX Vet
- Cash
Air Conditioning
- One Central
Block
- 05
Builder Name
- M/I Homes
Construction
- New
Contract
- Exclusive Agency
Currently Being Leased
- No
Elementary School
- Southwest
Exterior Features
- Stone/Rock
- Siding
Fireplace
- Not Applicable
Floor
- Carpeting
- Vinyl
Foundation
- Slab
Garage Parking
- Three Car Garage
Heating
- Central
Heating Fuel
- Electric
High School
- Southwest
Home Owners Association Fee
- 400
Home Owners Association Frequency
- Annually
Home Owners Association Mandatory
- Mandatory
Home Owners Association Name
- LIFETIME
Inclusions
- Washer Connection
- Dryer Connection
- Built-In Oven
- Microwave Oven
- Dishwasher
- Plumb for Water Softener
Instdir
- Get on I-35 S from Navarro St and San Pedro Ave Follow I-35 S to Interstate 35 Access Rd in Von Ormy Take exit 140 from I-35 S Take TX-1604 Loop W to Pearsall Rd Turn left on Pearsall Rd. Community will be on your left hand side
Interior Features
- One Living Area
- Eat-In Kitchen
- Island Kitchen
- Walk-In Pantry
- Open Floor Plan
- Laundry Room
Legal Desc Lot
- 01
Legal Description
- 0501
Middle School
- Mc Nair
Multiple HOA
- No
Neighborhood Amenities
- None
Occupancy
- Vacant
Owner Lrealreb
- No
Ph To Show
- 210-333-2244
Possession
- Closing/Funding
Property Type
- Single Residential
Roof
- Composition
School District
- Southwest I.S.D.
Source Sqft
- Bldr Plans
Style
- One Story
Total Tax
- 2.182
Virtual Tour Url
- Esparanza - Virtual Floorplan
Water/Sewer
- Septic
Window Coverings
- None Remain
Year Built
- 2024
Property Location and Similar Properties