
- Ron Tate, Broker,CRB,CRS,GRI,REALTOR ®,SFR
- By Referral Realty
- Mobile: 210.861.5730
- Office: 210.479.3948
- Fax: 210.479.3949
- rontate@taterealtypro.com
Property Photos
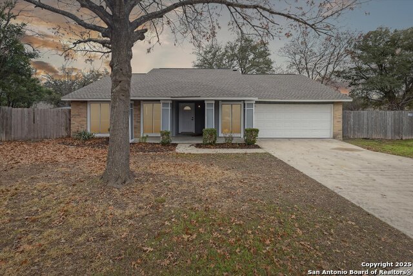

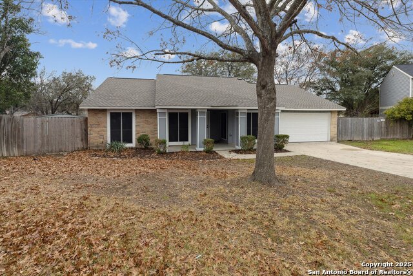
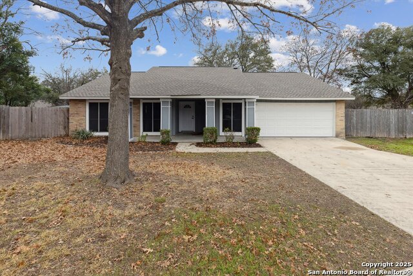
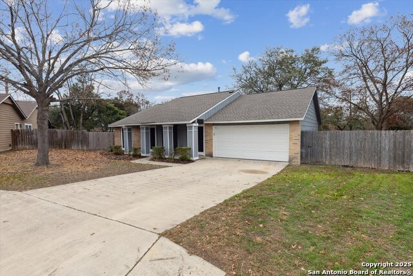
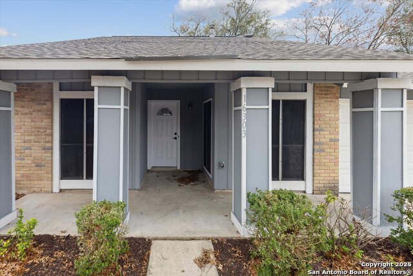
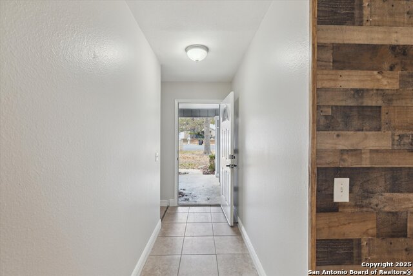
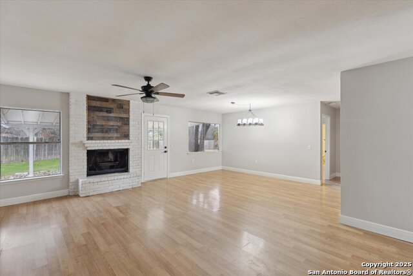
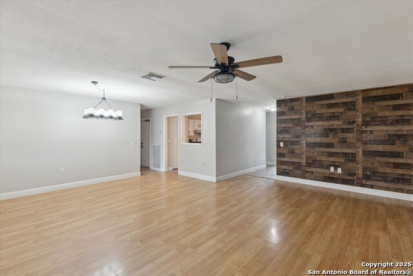
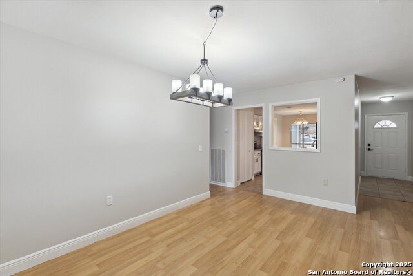
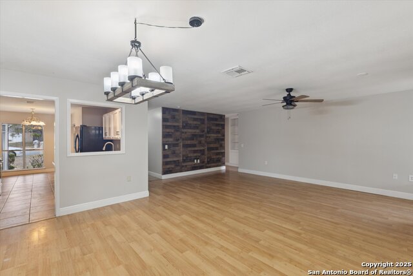
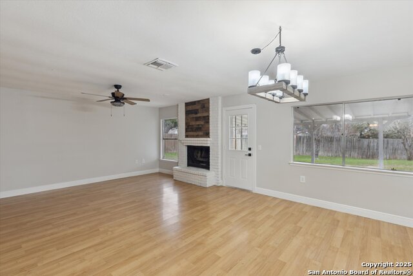
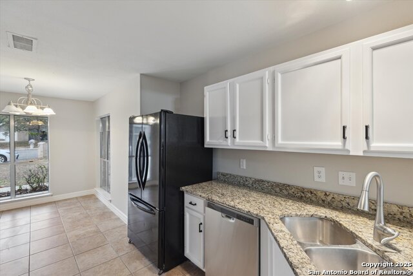
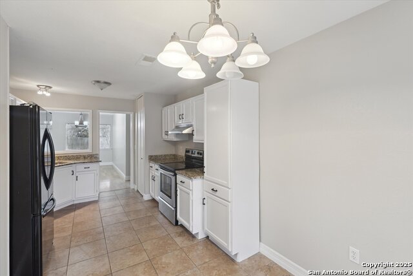
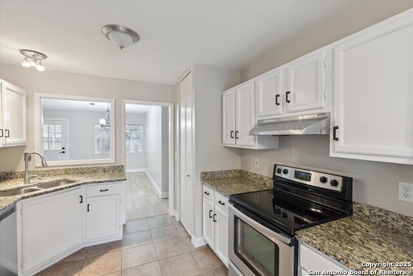
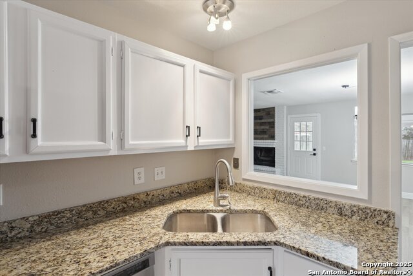
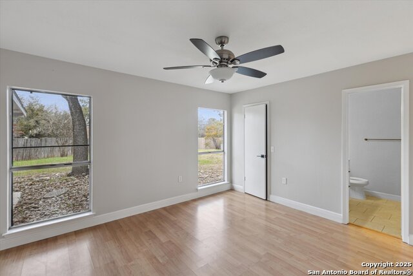
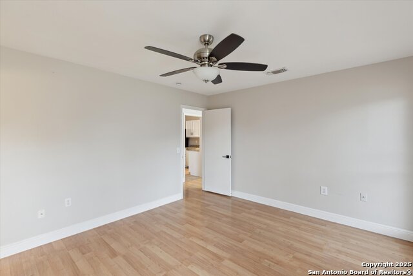
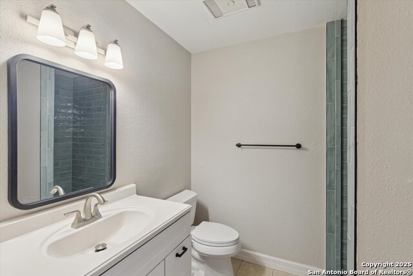
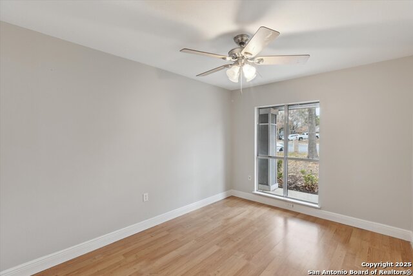
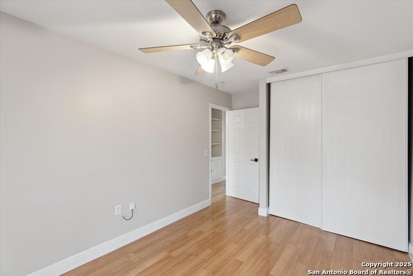
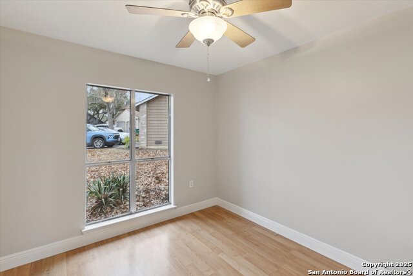
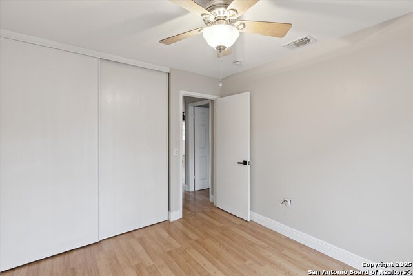
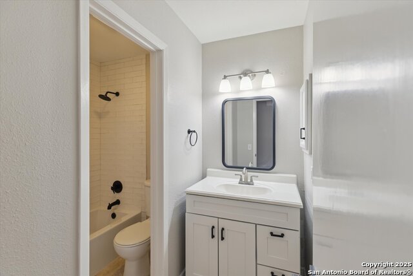
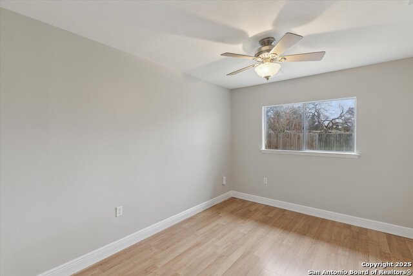
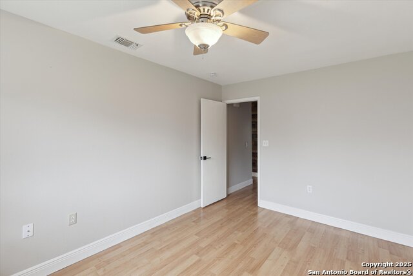
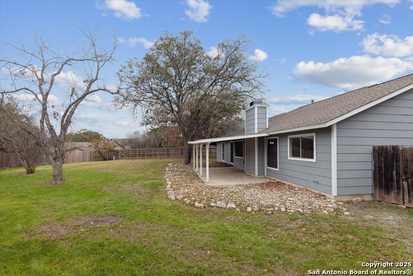
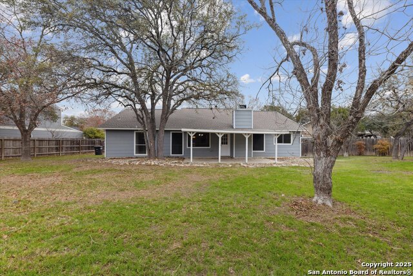
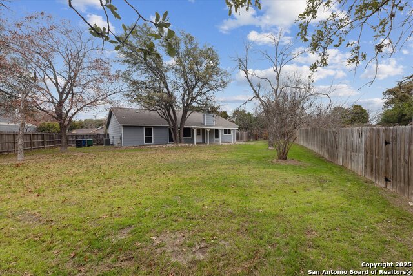
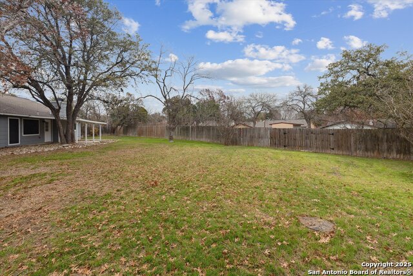
- MLS#: 1837881 ( Single Residential )
- Street Address: 16303 Clouded Crest St
- Viewed: 7
- Price: $275,000
- Price sqft: $166
- Waterfront: No
- Year Built: 1980
- Bldg sqft: 1655
- Bedrooms: 4
- Total Baths: 2
- Full Baths: 2
- Garage / Parking Spaces: 2
- Days On Market: 8
- Additional Information
- County: BEXAR
- City: San Antonio
- Zipcode: 78247
- Subdivision: High Country
- District: North East I.S.D
- Elementary School: Steubing Ranch
- Middle School: Harris
- High School: Madison
- Provided by: LPT Realty, LLC
- Contact: Todd Williams
- (210) 454-4410

- DMCA Notice
-
DescriptionNewly remodeled lovely ranch style home located at the top of the keyhole on a cul de sac in a well established neighborhood. Lot is over 1/4 acre. The tiled front entryway opens to the living room. The kitchen and primary bedroom sit just off the living room to the right. The primary bedroom has a walk in closet and bathroom with a stand up shower. Split bedroom floor plan, with the three secondary bedrooms flowing from the living room into a short hall, with a hall bathroom in between. A built in bookcase inhabits this hall. The back door off to the rear of the living room leads to a large covered patio and a huge, privacy fenced back yard with mature trees. Laminated wood and tile floors throughout. Granite countertops in kitchen, eat in breakfast area. Original siding replaced with Hardie Plank lap siding in 2012. Freshly painted inside and out. New roof installed March 2024. Great location in Northeast San Antonio with easy access to 1604 and I35. Come take a tour!
Features
Possible Terms
- Conventional
- VA
- Cash
Air Conditioning
- One Central
Apprx Age
- 45
Block
- 30
Builder Name
- Unknown
Construction
- Pre-Owned
Contract
- Exclusive Right To Sell
Currently Being Leased
- No
Elementary School
- Steubing Ranch
Exterior Features
- Brick
- Cement Fiber
Fireplace
- Living Room
- Wood Burning
Floor
- Ceramic Tile
- Laminate
Foundation
- Slab
Garage Parking
- Two Car Garage
Heating
- Central
Heating Fuel
- Natural Gas
High School
- Madison
Home Owners Association Mandatory
- None
Home Faces
- North
- East
Inclusions
- Ceiling Fans
- Washer Connection
- Dryer Connection
- Self-Cleaning Oven
- Stove/Range
- Refrigerator
- Dishwasher
- Water Softener (owned)
- Smoke Alarm
- Gas Water Heater
- Garage Door Opener
- Solid Counter Tops
- City Garbage service
Instdir
- South on Judson Rd from Loop 1604 E to Lost Creek. Left on Lost Creek to Cypress Park St. Right on Cypress Park
- becomes Cypress Bend. Right on Clouded Crest St. Home is at the end of the cul-de-sac
Interior Features
- One Living Area
Kitchen Length
- 20
Legal Desc Lot
- 22
Legal Description
- NCB 17774 BLK 30 LOT 22
Lot Description
- Cul-de-Sac/Dead End
Lot Improvements
- Curbs
- Street Gutters
- Sidewalks
- Streetlights
- Fire Hydrant w/in 500'
- City Street
Middle School
- Harris
Neighborhood Amenities
- None
Occupancy
- Vacant
Other Structures
- Outbuilding
Owner Lrealreb
- No
Ph To Show
- 210-222-2227
Possession
- Closing/Funding
Property Type
- Single Residential
Recent Rehab
- Yes
Roof
- Composition
School District
- North East I.S.D
Source Sqft
- Appsl Dist
Style
- Ranch
Total Tax
- 6398.16
Utility Supplier Elec
- CPS Energy
Utility Supplier Gas
- CPS Energy
Utility Supplier Grbge
- CITY
Utility Supplier Sewer
- SAWS
Utility Supplier Water
- SAWS
Water/Sewer
- City
Window Coverings
- None Remain
Year Built
- 1980
Property Location and Similar Properties