
- Ron Tate, Broker,CRB,CRS,GRI,REALTOR ®,SFR
- By Referral Realty
- Mobile: 210.861.5730
- Office: 210.479.3948
- Fax: 210.479.3949
- rontate@taterealtypro.com
Property Photos
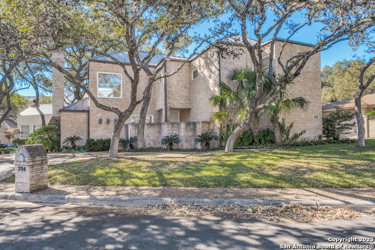

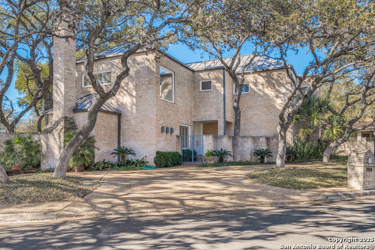
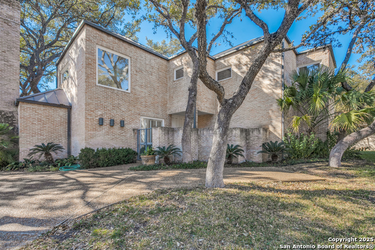
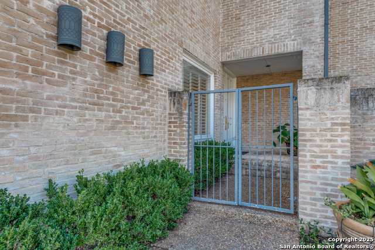
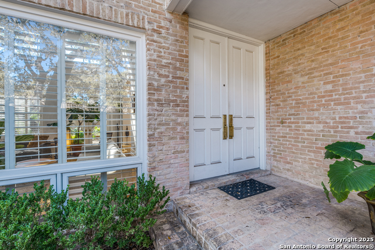
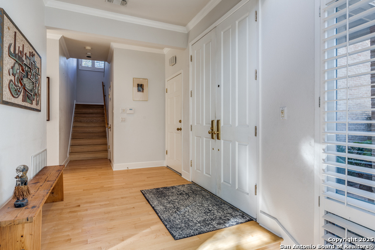
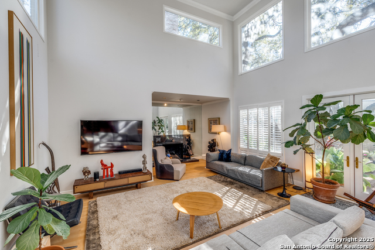
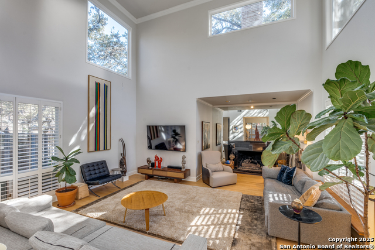
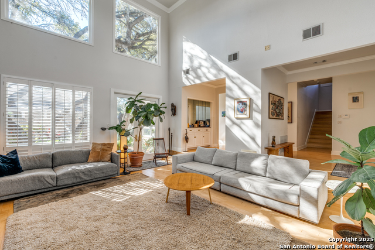
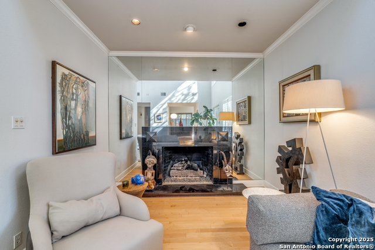
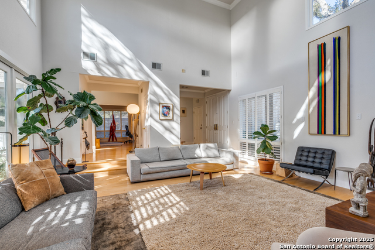
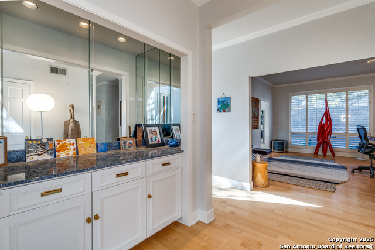
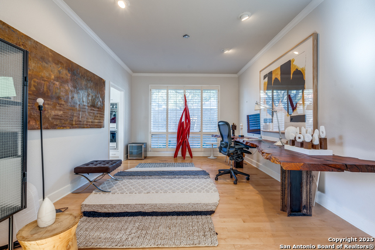
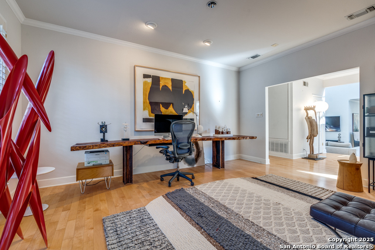
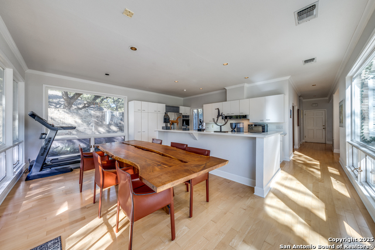
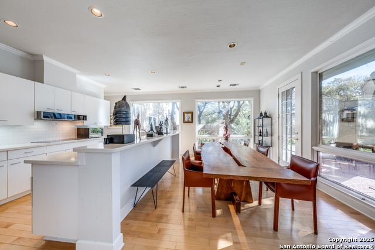
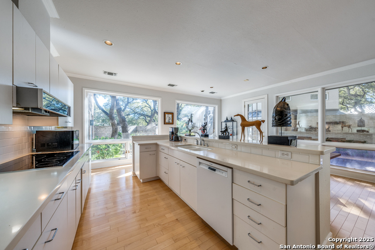
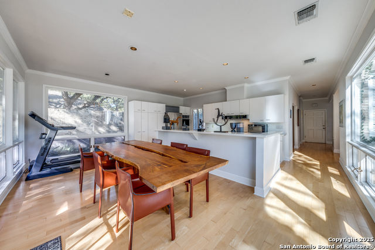
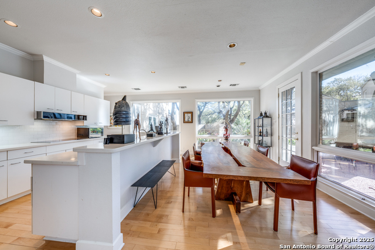
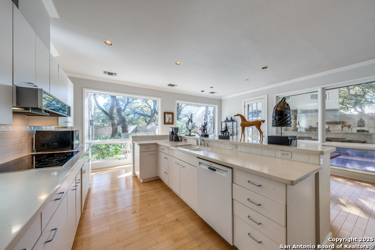
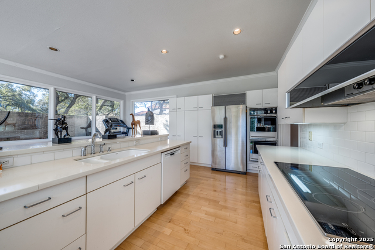
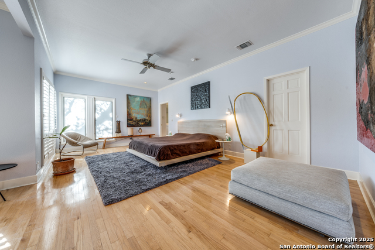
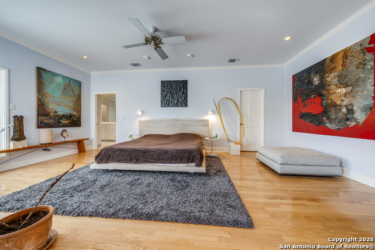
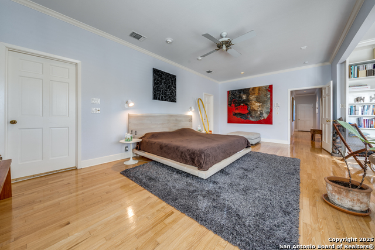
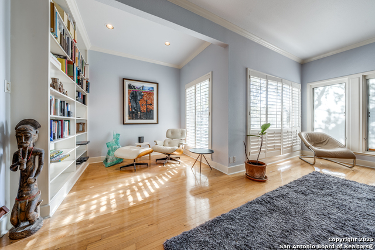
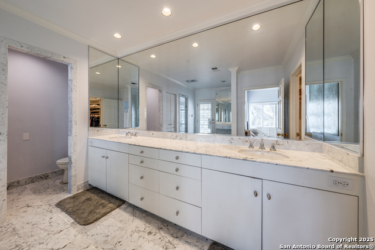
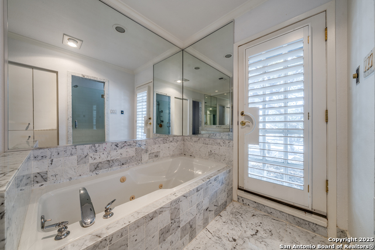
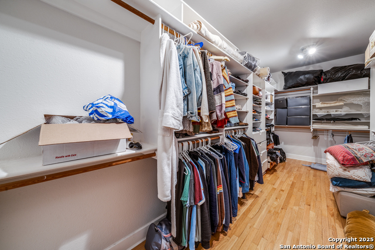
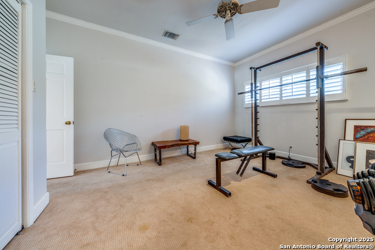
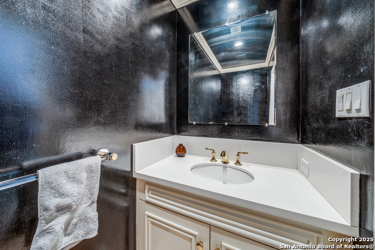
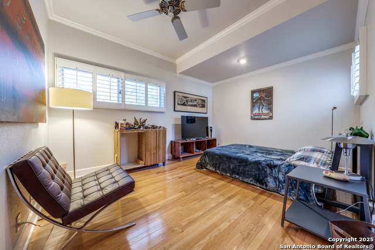
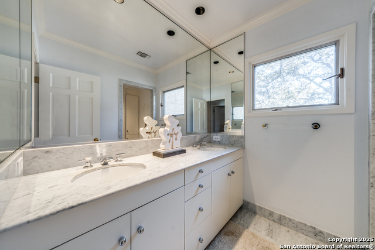
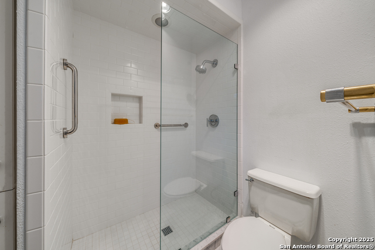
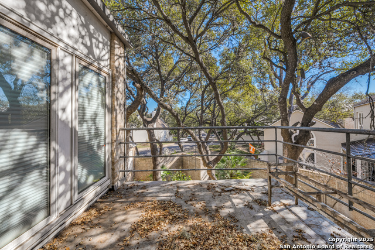
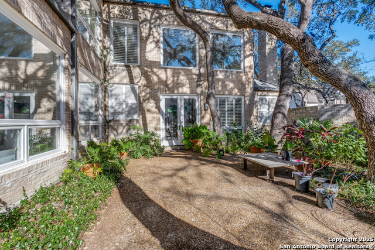
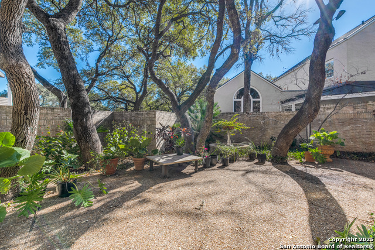
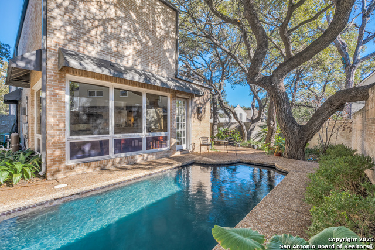
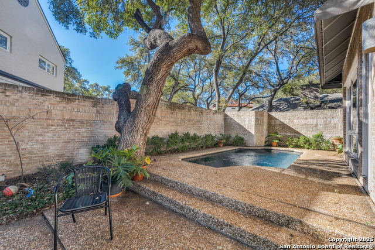
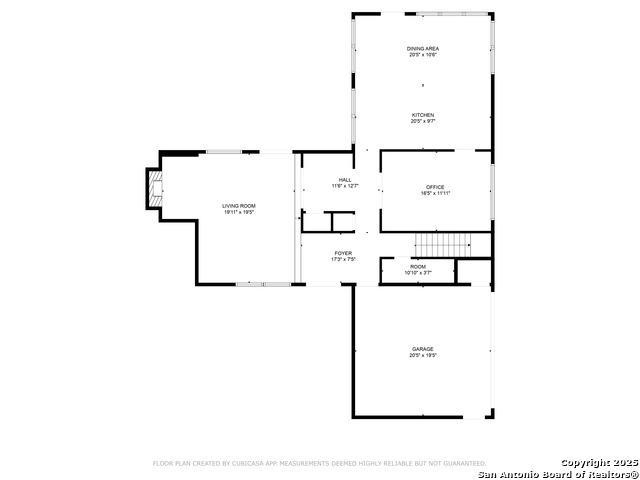
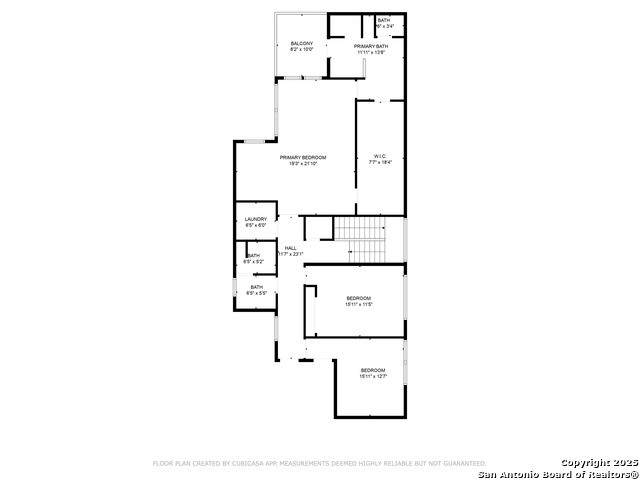
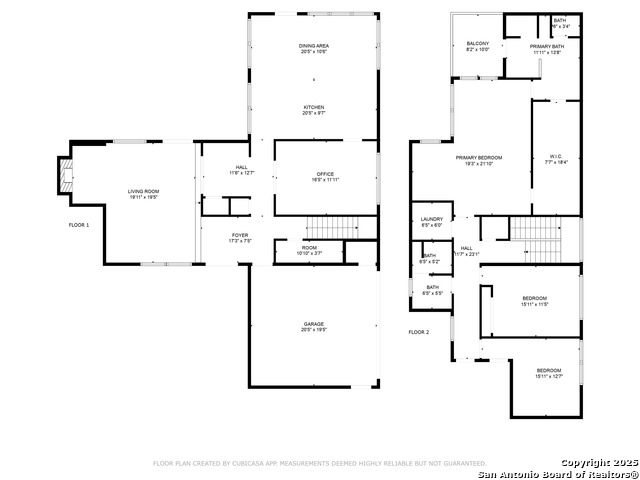
- MLS#: 1837804 ( Single Residential )
- Street Address: 204 Castle Gardens
- Viewed: 10
- Price: $729,000
- Price sqft: $240
- Waterfront: No
- Year Built: 1985
- Bldg sqft: 3040
- Bedrooms: 3
- Total Baths: 3
- Full Baths: 2
- 1/2 Baths: 1
- Garage / Parking Spaces: 2
- Days On Market: 8
- Additional Information
- County: BEXAR
- City: San Antonio
- Zipcode: 78213
- Subdivision: Castle Hills
- District: North East I.S.D
- Elementary School: Castle Hills
- Middle School: Jackson
- High School: Lee
- Provided by: San Antonio Portfolio KW RE AH
- Contact: Ann FitzGibbons
- (210) 723-3093

- DMCA Notice
-
DescriptionStriking contemporary home designed by renowned architect Ken Bentley. The living room welcomes you with soaring ceilings and is lit with natural light from an abundance of windows throughout the home. Situated in an enclave of exclusive homes in Castle Hills this home boasts views of the private courtyard from the living room, kitchen, breakfast area and upstairs master bedroom. The inground pool is a highlight of the garden yard that is enclosed by a private 7' brick wall. The master suite upstairs has a quaint sitting area library, huge walk in closet and balcony overlooking the patio area below. The St. Charles kitchen has custom cabinets, with clerestory windows on three sides offering a pleasant view of the garden and pool.
Features
Possible Terms
- Conventional
- FHA
- VA
- Cash
Air Conditioning
- Two Central
Apprx Age
- 40
Builder Name
- unknown
Construction
- Pre-Owned
Contract
- Exclusive Right To Sell
Elementary School
- Castle Hills
Exterior Features
- Brick
Fireplace
- Living Room
- Gas
Floor
- Carpeting
- Ceramic Tile
- Marble
- Wood
Foundation
- Slab
Garage Parking
- Two Car Garage
- Attached
- Rear Entry
Heating
- Central
Heating Fuel
- Natural Gas
High School
- Lee
Home Owners Association Mandatory
- None
Inclusions
- Ceiling Fans
- Washer Connection
- Dryer Connection
- Washer
- Dryer
- Cook Top
- Built-In Oven
- Disposal
- Dishwasher
- Water Softener (owned)
- Security System (Leased)
- Gas Water Heater
- Garage Door Opener
- Smooth Cooktop
- Down Draft
- Solid Counter Tops
- Custom Cabinets
- City Garbage service
Instdir
- West Avenue to Castle Gardens
Interior Features
- Two Living Area
- Separate Dining Room
- Eat-In Kitchen
- Two Eating Areas
- Island Kitchen
- Utility Room Inside
- All Bedrooms Upstairs
- High Ceilings
- Open Floor Plan
- Cable TV Available
- High Speed Internet
- Laundry Upper Level
- Telephone
- Walk in Closets
Kitchen Length
- 20
Legal Desc Lot
- 25
Legal Description
- 057782090250 Block 9 Lot 25 CB 5778
Lot Description
- Irregular
Middle School
- Jackson
Neighborhood Amenities
- Park/Playground
Occupancy
- Owner
Owner Lrealreb
- No
Ph To Show
- 210-222-2227
Possession
- Closing/Funding
Property Type
- Single Residential
Roof
- Metal
School District
- North East I.S.D
Source Sqft
- Appsl Dist
Style
- Two Story
- Contemporary
Total Tax
- 15509.33
Views
- 10
Water/Sewer
- Water System
- Sewer System
- City
Window Coverings
- Some Remain
Year Built
- 1985
Property Location and Similar Properties