
- Ron Tate, Broker,CRB,CRS,GRI,REALTOR ®,SFR
- By Referral Realty
- Mobile: 210.861.5730
- Office: 210.479.3948
- Fax: 210.479.3949
- rontate@taterealtypro.com
Property Photos
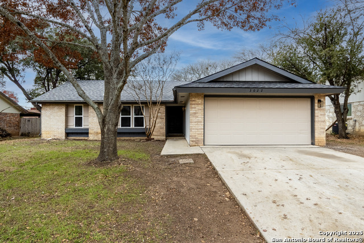

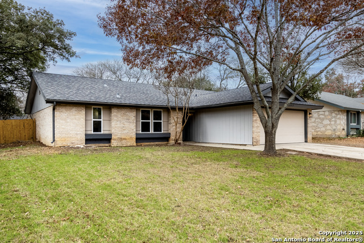
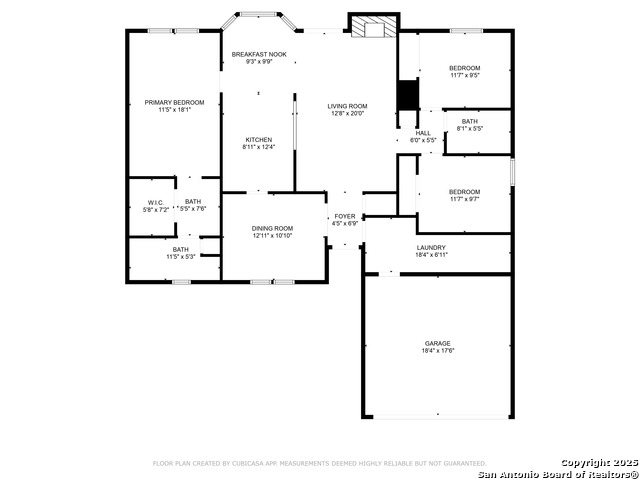
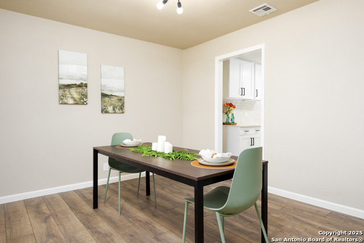
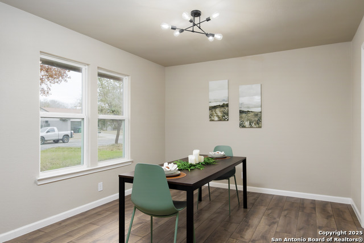
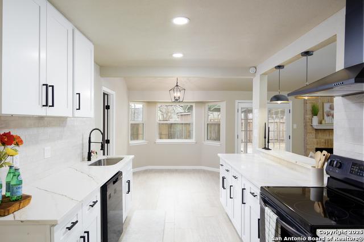
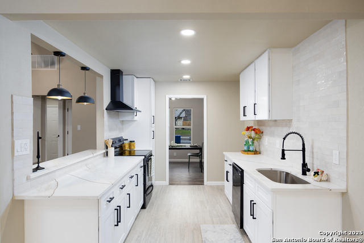
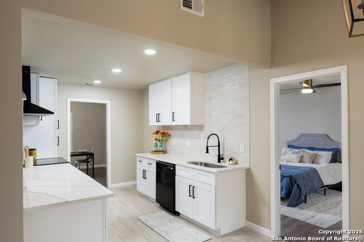
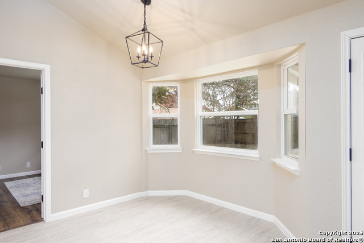
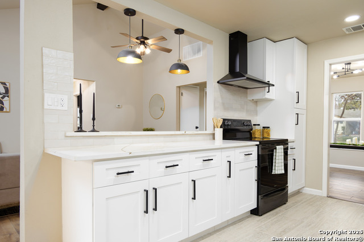
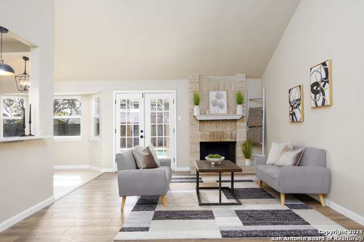
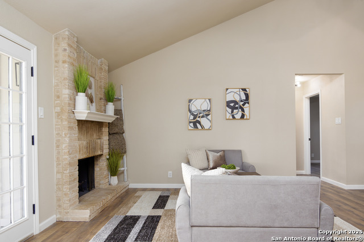
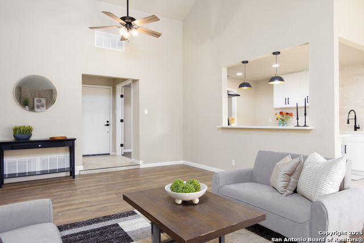
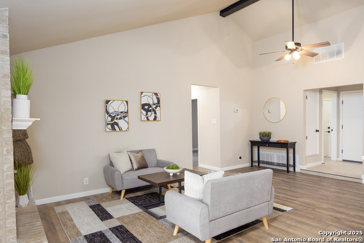
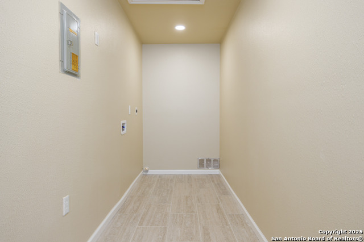
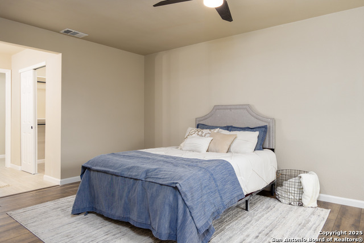
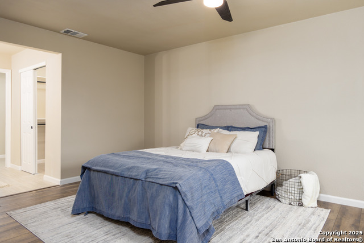
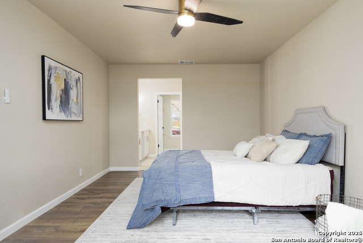
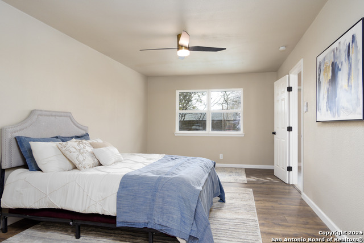
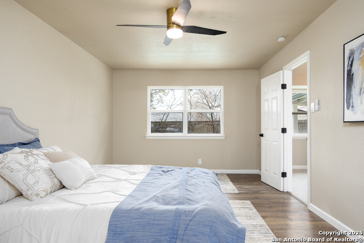
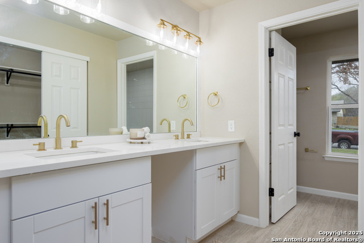
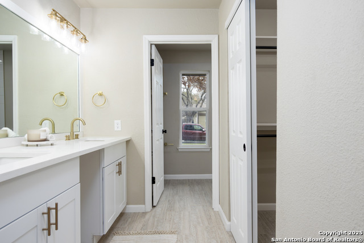
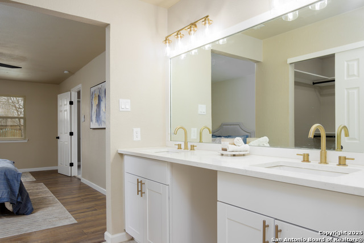
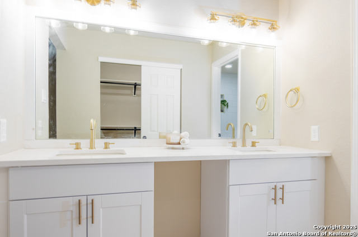
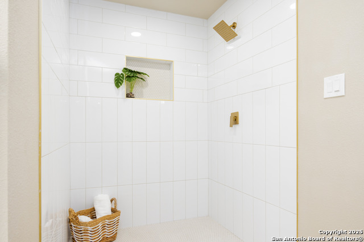
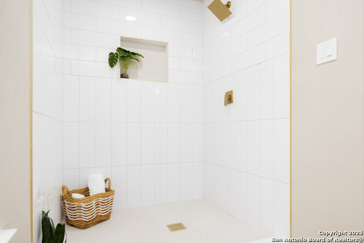
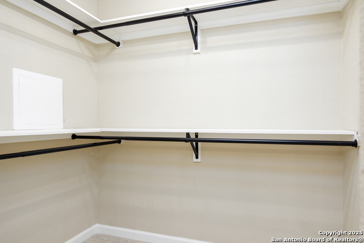
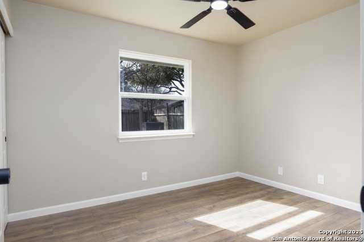
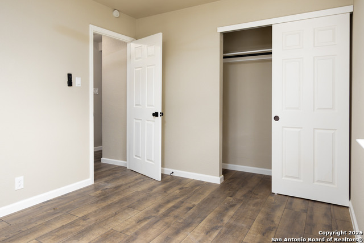
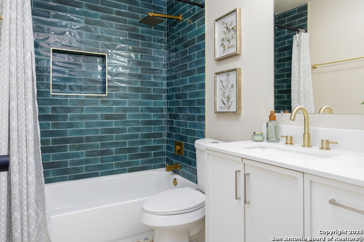
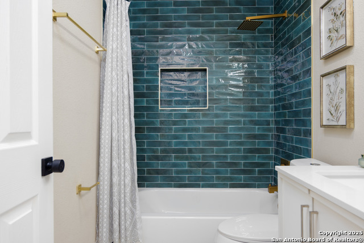
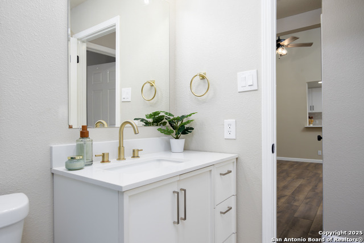
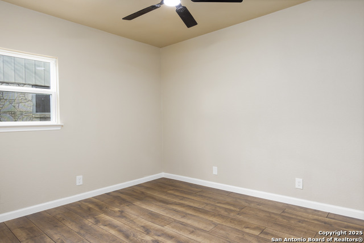
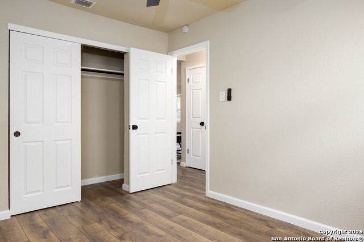
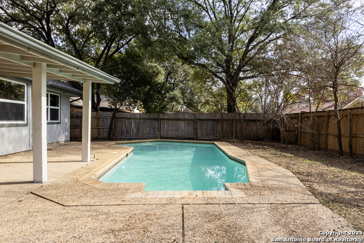
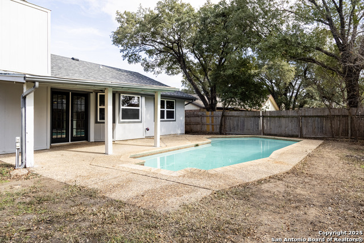
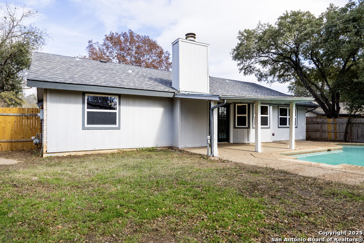
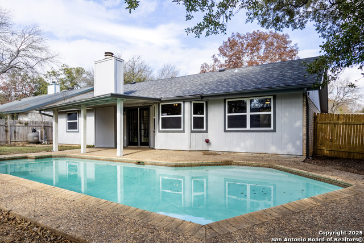
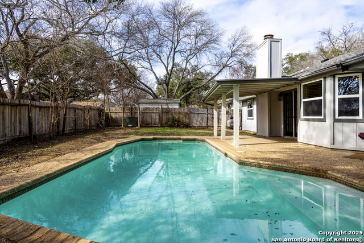
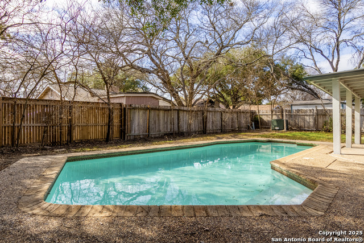
- MLS#: 1837797 ( Single Residential )
- Street Address: 3022 Heidi St
- Viewed: 2
- Price: $334,700
- Price sqft: $213
- Waterfront: No
- Year Built: 1979
- Bldg sqft: 1573
- Bedrooms: 3
- Total Baths: 2
- Full Baths: 2
- Garage / Parking Spaces: 2
- Days On Market: 8
- Additional Information
- County: BEXAR
- City: San Antonio
- Zipcode: 78247
- Subdivision: Burning Tree
- District: North East I.S.D
- Elementary School: Wetmore
- Middle School: Bradley
- High School: Macarthur
- Provided by: MCH Realty Group
- Contact: Melanie Heath
- (210) 542-4959

- DMCA Notice
-
Description"qualifies for a lender paid 2 1 buydown" remodeled beautiful home conveniently located with quick access to 281, 1604 and 35. Fresh interior paint with neutral colors, new laminate and tile throughout (no carpet). New kitchen cabinets, quartz counter tops, back splash, hardware and appliances. New master and secondary bathrooms to include shower surround, bath tub, bath surround, vanities, counter tops, all new electrical and plumbing fixtures. New interior doors, new water heater, new hvac, new roof and new windows through out, new garage door with opener. In ground pool, fenced in backyard with a covered patio. This house has everything.
Features
Possible Terms
- Conventional
- FHA
- VA
- TX Vet
- Cash
Accessibility
- No Carpet
- No Steps Down
- Level Lot
- Level Drive
- No Stairs
- First Floor Bath
- Full Bath/Bed on 1st Flr
- Stall Shower
Air Conditioning
- One Central
Apprx Age
- 46
Builder Name
- UNKNOWN
Construction
- Pre-Owned
Contract
- Exclusive Right To Sell
Elementary School
- Wetmore Elementary
Exterior Features
- Brick
Fireplace
- Living Room
Floor
- Ceramic Tile
- Laminate
Foundation
- Slab
Garage Parking
- Two Car Garage
- Attached
Heating
- Central
Heating Fuel
- Electric
High School
- Macarthur
Home Owners Association Mandatory
- None
Inclusions
- Ceiling Fans
- Washer Connection
- Dryer Connection
- Stove/Range
- Disposal
- Dishwasher
- Electric Water Heater
Instdir
- JONES MALTSBERGER TO SHINGLE OAK TO HEIDI
Interior Features
- One Living Area
- Separate Dining Room
- Eat-In Kitchen
- Two Eating Areas
- Utility Room Inside
- High Ceilings
Legal Desc Lot
- 29
Legal Description
- NCB 16211 BLK 7 LOT 29
Middle School
- Bradley
Neighborhood Amenities
- None
Owner Lrealreb
- No
Ph To Show
- 210-222-2227
Possession
- Closing/Funding
Property Type
- Single Residential
Roof
- Composition
School District
- North East I.S.D
Source Sqft
- Appsl Dist
Style
- One Story
Total Tax
- 7314
Water/Sewer
- Water System
- Sewer System
Window Coverings
- None Remain
Year Built
- 1979
Property Location and Similar Properties