
- Ron Tate, Broker,CRB,CRS,GRI,REALTOR ®,SFR
- By Referral Realty
- Mobile: 210.861.5730
- Office: 210.479.3948
- Fax: 210.479.3949
- rontate@taterealtypro.com
Property Photos
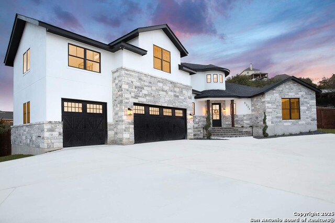

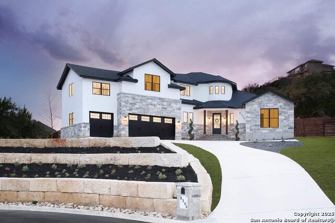
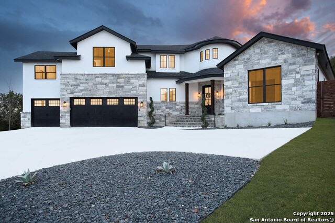
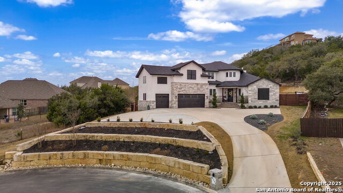
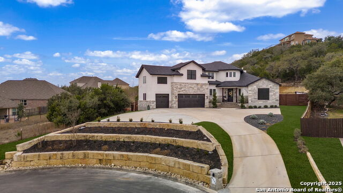
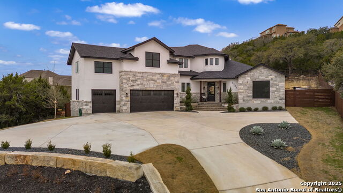
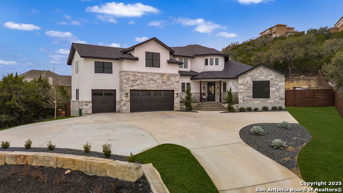
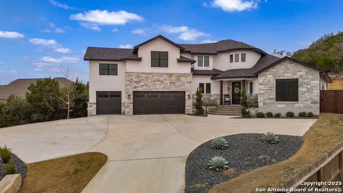
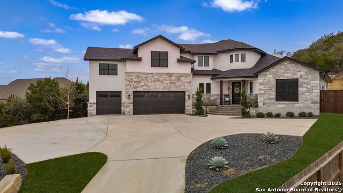
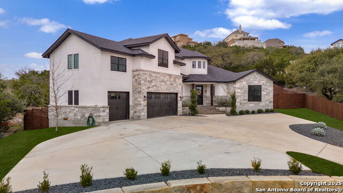
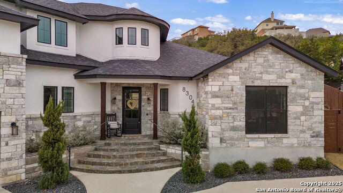
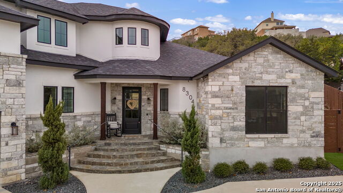
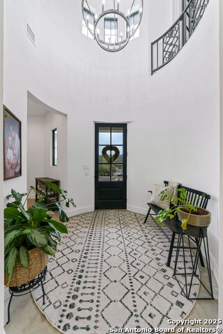
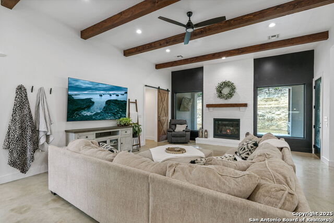
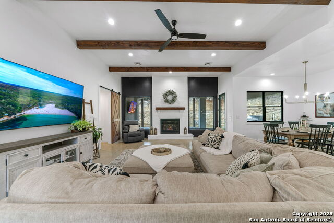
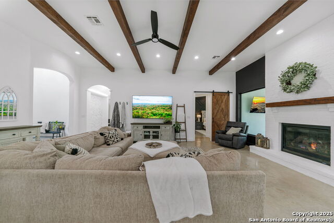
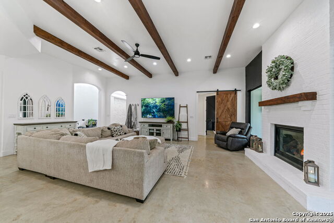
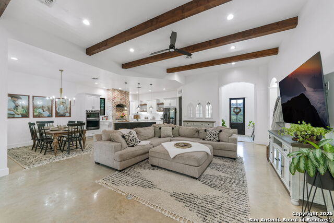
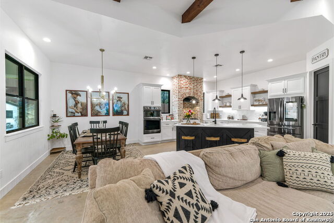
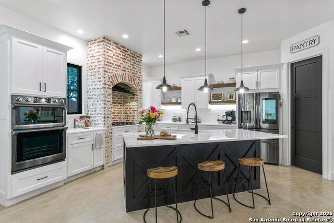
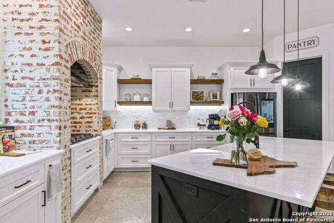
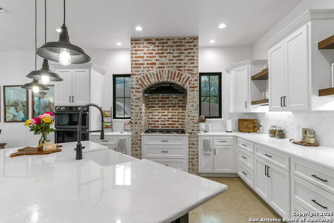
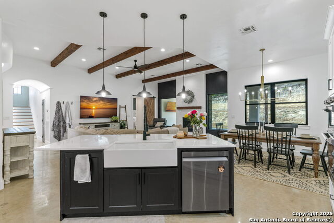
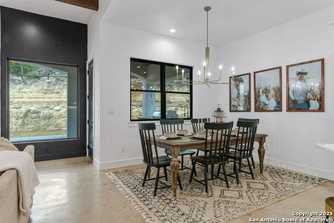
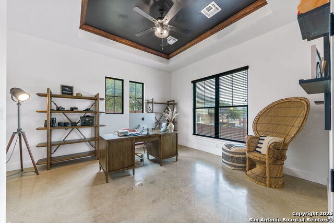
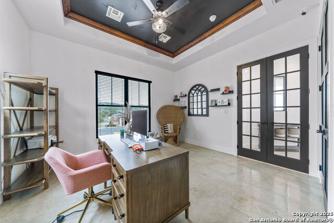
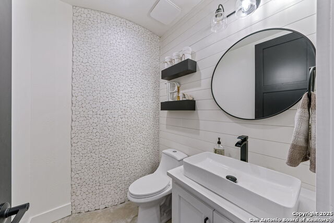
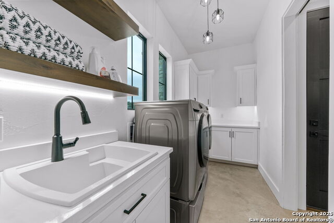
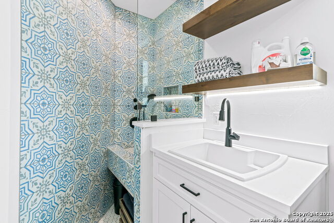
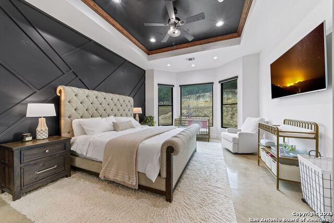
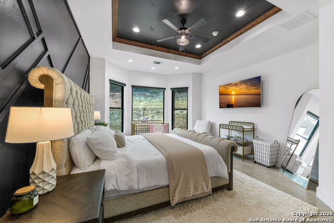
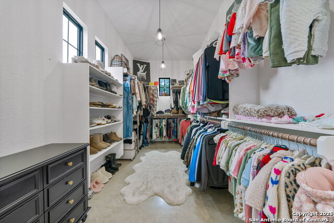
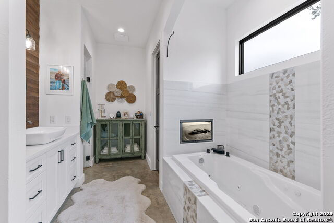
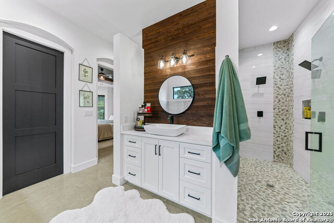
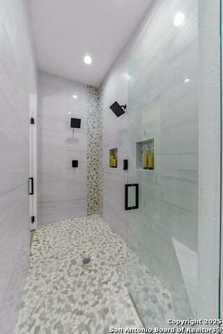
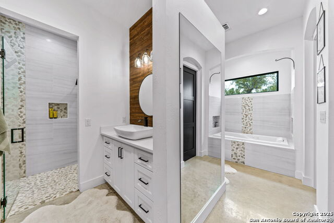
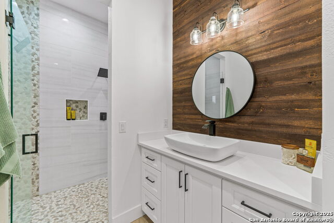
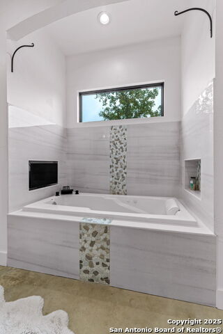
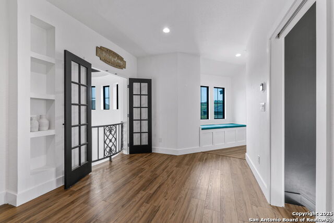
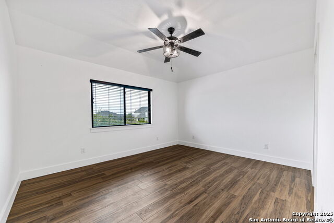
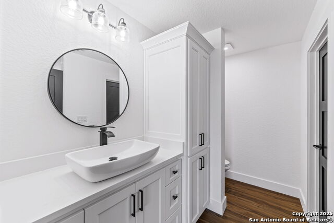
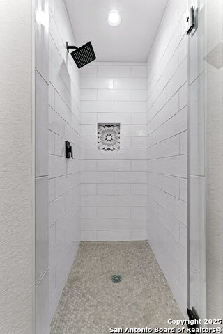
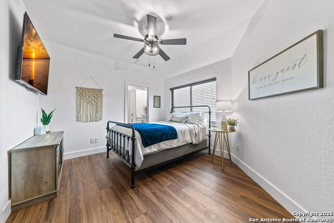
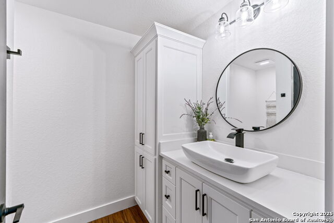
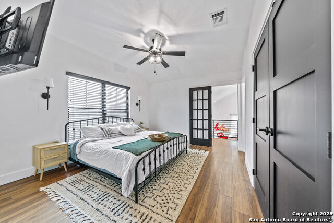
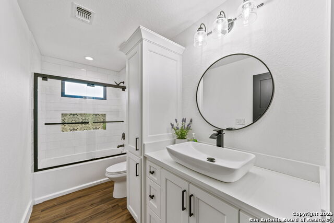
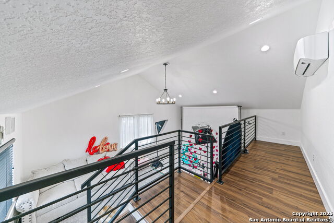
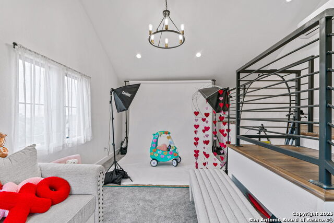
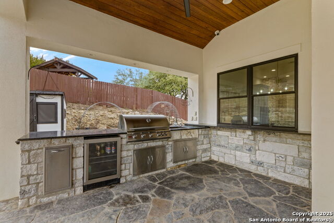
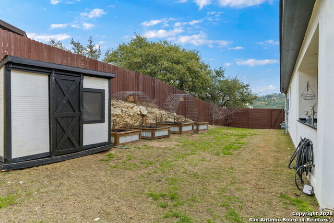
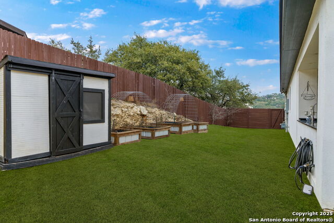
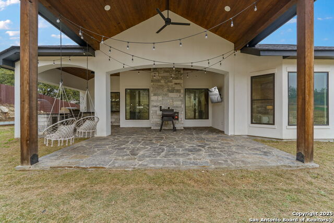
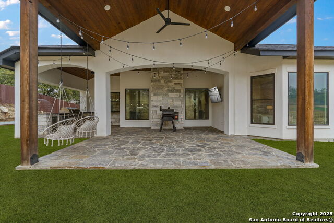
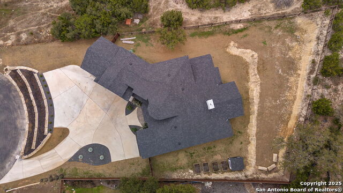
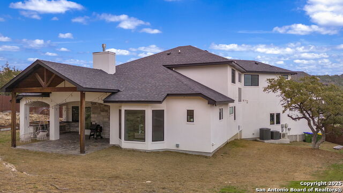
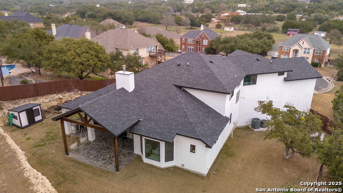
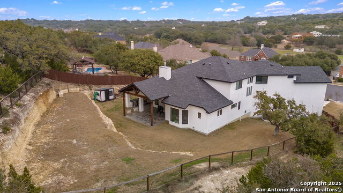
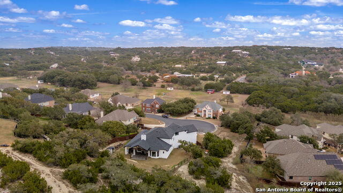
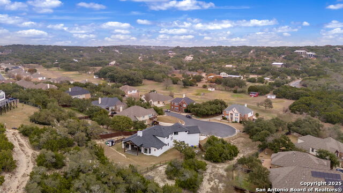
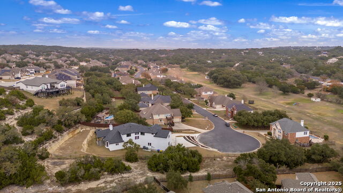
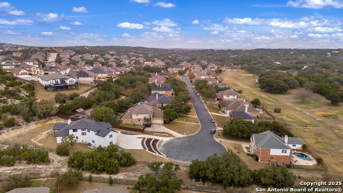
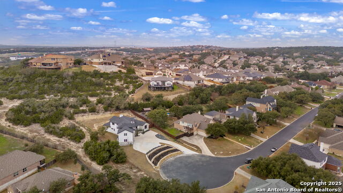
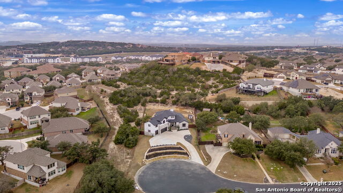
- MLS#: 1837726 ( Single Residential )
- Street Address: 8304 Monument Oak
- Viewed: 118
- Price: $1,100,000
- Price sqft: $325
- Waterfront: No
- Year Built: 2021
- Bldg sqft: 3387
- Bedrooms: 4
- Total Baths: 5
- Full Baths: 4
- 1/2 Baths: 1
- Garage / Parking Spaces: 3
- Days On Market: 134
- Additional Information
- County: KENDALL
- City: Boerne
- Zipcode: 78015
- Subdivision: The Woods At Fair Oaks
- District: Boerne
- Elementary School: Van Raub
- Middle School: Boerne Middle S
- Provided by: Keller Williams Boerne
- Contact: Dainelle Scott

- DMCA Notice
-
DescriptionWelcome to this breathtaking 4 bedroom, 4.5 bathroom home in the highly sought after The Woods at Fair Oaks in Fair Oaks Texas. This home is the only home in the neighborhood that is on public sewer! Home is at the end of a cul de sac surrounded by a greenbelt behind and to the left of the property. With 3,632 sqft of luxurious living space, this home offers an exceptional blend of comfort and elegance. As you step inside, you'll be greeted by stunning stained concrete floors that flow seamlessly throughout the open concept design. The spacious kitchen is a chef's dream, complete with modern finishes and ample counter space. The master suite provides a private retreat, featuring a spa like bathroom with a soaking tub, walk in shower, and double vanity. Each additional bedroom offers generous space and en suite bathrooms for ultimate privacy and convenience. You will also find a convenient pet shower in this home! Step outside to your own personal oasis an expansive covered patio with a gorgeous outdoor kitchen, perfect for entertaining or simply relaxing while enjoying the serene views. Whether hosting gatherings or enjoying quiet moments, this home provides the ideal space for both. Don't miss out on the opportunity to make this extraordinary property yours!
Features
Possible Terms
- Conventional
- VA
- Cash
- Other
Air Conditioning
- Two Central
- Other
Builder Name
- Private
Construction
- Pre-Owned
Contract
- Exclusive Right To Sell
Days On Market
- 75
Currently Being Leased
- No
Dom
- 75
Elementary School
- Van Raub
Energy Efficiency
- Double Pane Windows
- Energy Star Appliances
Exterior Features
- Stone/Rock
Fireplace
- One
- Living Room
Floor
- Stained Concrete
Foundation
- Slab
Garage Parking
- Three Car Garage
Green Features
- Drought Tolerant Plants
Heating
- Central
Heating Fuel
- Natural Gas
Home Owners Association Fee
- 190.75
Home Owners Association Frequency
- Quarterly
Home Owners Association Mandatory
- Mandatory
Home Owners Association Name
- THE WOODS AT FAIR OAKS HOA
Home Faces
- East
Inclusions
- Ceiling Fans
- Chandelier
- Washer Connection
- Dryer Connection
- Disposal
- Dishwasher
- Security System (Owned)
Instdir
- from I-10 North -- Take exit 546 toward Tarpon Dr/Fair Oaks Pkwy -- Turn right onto Woodland Pkwy -- Turn left onto Heritage Trail -- Turn right onto Monument Oak
Interior Features
- Two Living Area
- Separate Dining Room
- Eat-In Kitchen
- Island Kitchen
- Walk-In Pantry
- Study/Library
Kitchen Length
- 17
Legal Desc Lot
- 56
Legal Description
- CB 4709H BLK 4 LOT 56 GREENWOOD SUBD P.U.D. PLAT 9562/128-13
Lot Description
- Cul-de-Sac/Dead End
Lot Improvements
- Street Paved
- Curbs
- Street Gutters
- Private Road
Middle School
- Boerne Middle S
Multiple HOA
- No
Neighborhood Amenities
- Controlled Access
- Park/Playground
- Jogging Trails
Occupancy
- Owner
Other Structures
- Shed(s)
Owner Lrealreb
- No
Ph To Show
- 210-222-2227
Possession
- Closing/Funding
Property Type
- Single Residential
Recent Rehab
- No
Roof
- Composition
School District
- Boerne
Source Sqft
- Appsl Dist
Style
- Two Story
Total Tax
- 13241
Views
- 118
Virtual Tour Url
- https://www.zillow.com/view-imx/9648ee0e-6fe0-40eb-87ff-6d214829f2f9?setAttribution=mls&wl=true&initialViewType=pano&utm_source=dashboard
Water/Sewer
- Sewer System
Window Coverings
- Some Remain
Year Built
- 2021
Property Location and Similar Properties