
- Ron Tate, Broker,CRB,CRS,GRI,REALTOR ®,SFR
- By Referral Realty
- Mobile: 210.861.5730
- Office: 210.479.3948
- Fax: 210.479.3949
- rontate@taterealtypro.com
Property Photos
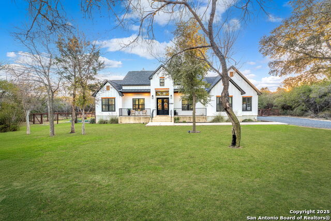

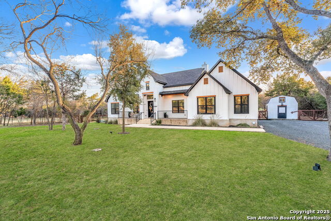
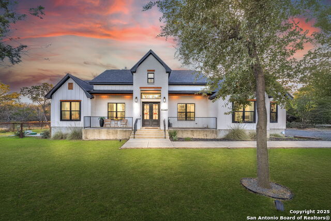
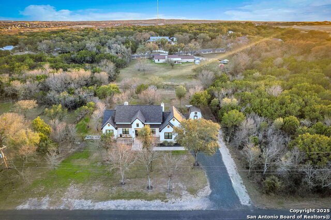
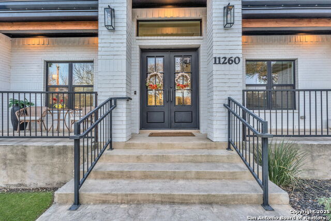
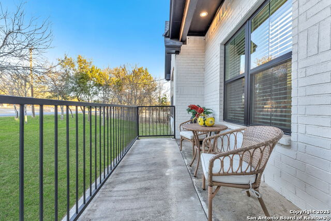
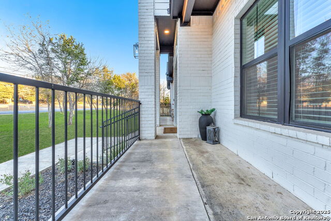
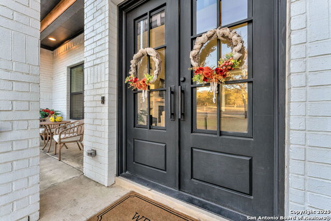
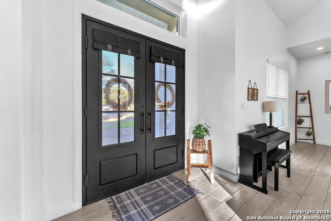
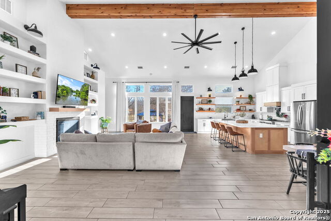
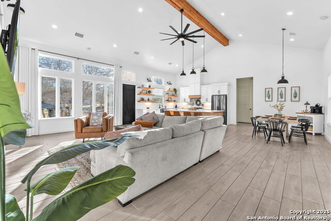
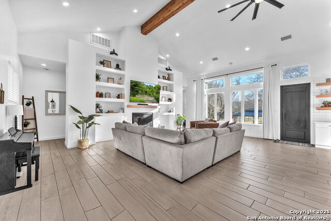
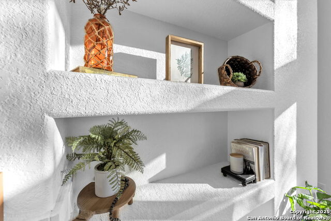
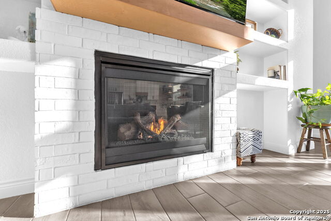
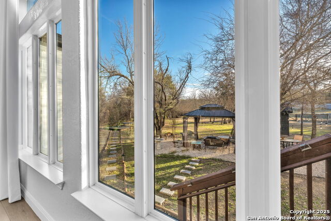
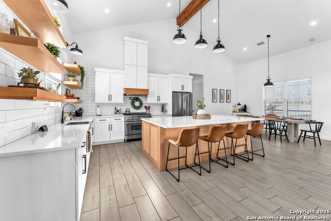
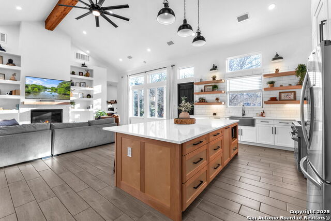
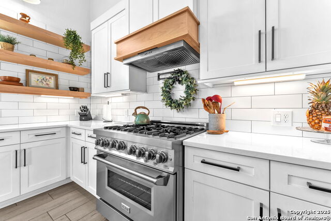
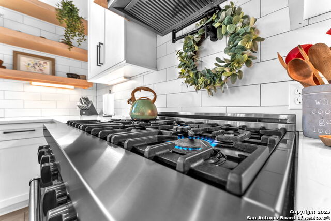
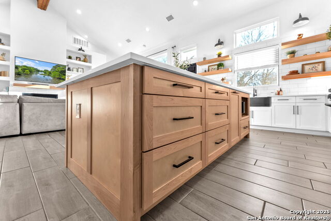
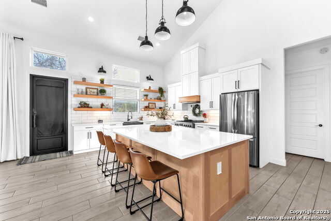
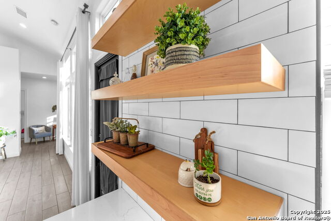
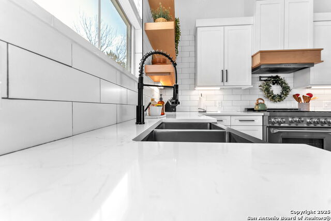
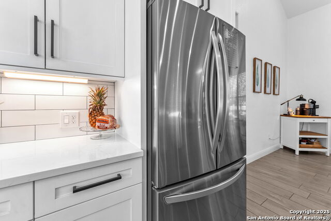
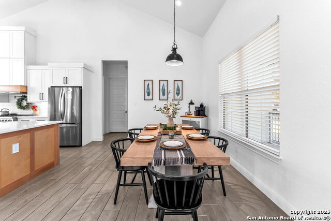
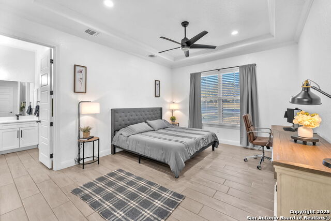
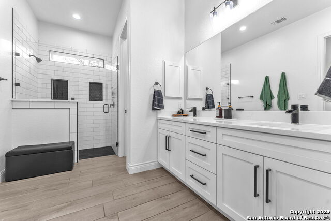
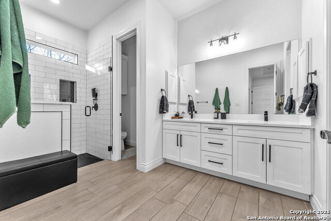
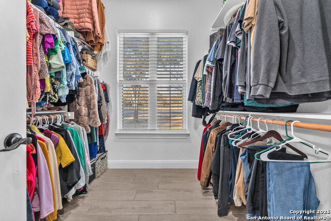
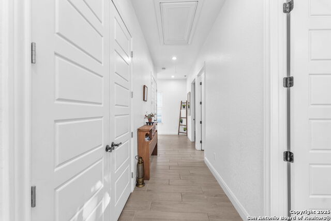
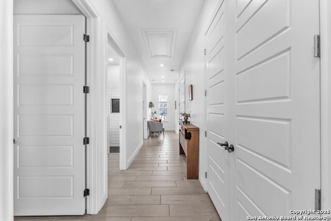
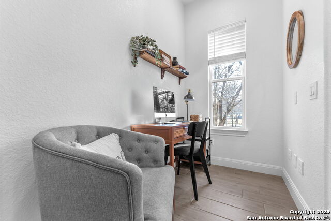
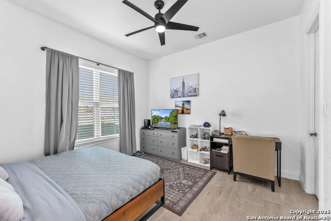
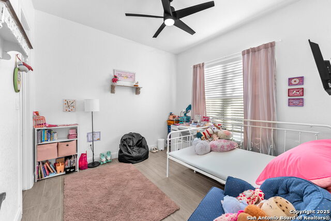
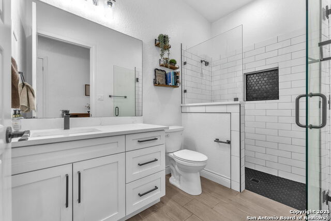
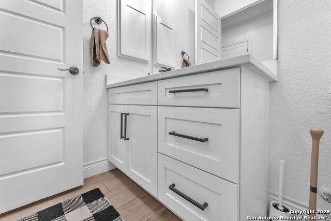
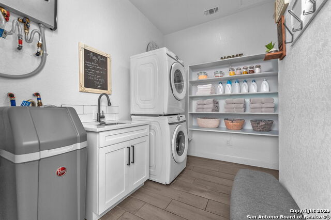
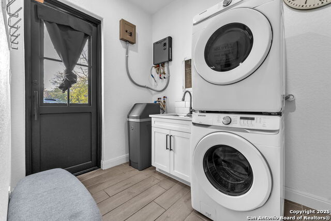
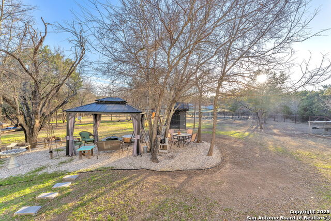
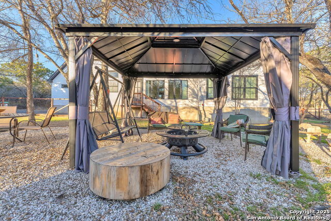
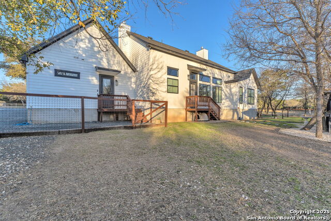
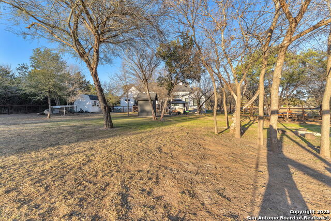
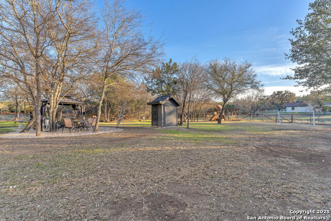
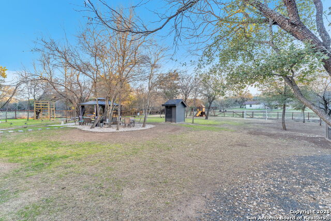
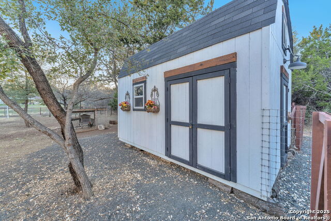
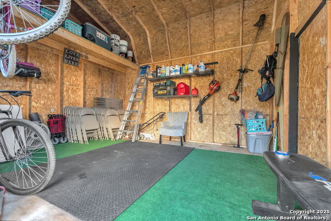
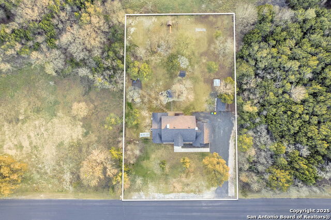
- MLS#: 1837722 ( Single Residential )
- Street Address: 11260 Beverly Hills
- Viewed: 3
- Price: $765,000
- Price sqft: $338
- Waterfront: No
- Year Built: 2021
- Bldg sqft: 2260
- Bedrooms: 3
- Total Baths: 3
- Full Baths: 2
- 1/2 Baths: 1
- Garage / Parking Spaces: 1
- Days On Market: 9
- Additional Information
- County: BEXAR
- City: Helotes
- Zipcode: 78023
- Subdivision: Beverly Hills
- District: Northside
- Elementary School: Helotes
- Middle School: FOLKS
- High School: O'Connor
- Provided by: Covenant Partners USA
- Contact: Jenna Rivera
- (210) 887-4221

- DMCA Notice
-
DescriptionOPEN HOUSE THIS SUN, Feb. 2, 11AM 2PM. Attractive Farm House styled custom home, in popular Helotes, sits on .80 of an acre and awaits a new family to enjoy country living in the city! Beautiful white brick, black trimmed windows, natural wood trims with bold black metal double doors from Mexico offer an ecstatically appeasing feel. Left & right front porch patios, deep front yard w/ oaks & cedar elms, and an extra long drive way that sets the vibe. Walk in and you'll immediately notice a soaring high ceiling w/a natural wood beam horizontally across and an extreme open floor plan screaming majestic. Large built in shelves frame the living room television and gas fireplace adds to the luxuriousness. Scooter down to the kitchen and you'll be greeted by the largest elegant white quartz island the home could possibly offer, bold black pendants, recessed lighting, wood shelving, and high end ZLINE stainless steel appliances. $30,000 septic system with a modern built outhouse to cover. Massive shed for storage, electric car charger, wood farm house fence all around, metal gazebo and outdoor fire pit for relaxing evenings. Location is certainly a selling point w/ Fiesta Texas, SeaWorld, & La Cantera Shops all under 12 min. away!
Features
Possible Terms
- Conventional
- FHA
- VA
- Cash
Air Conditioning
- One Central
Builder Name
- UNKNOWN
Construction
- Pre-Owned
Contract
- Exclusive Right To Sell
Elementary School
- Helotes
Exterior Features
- Brick
- Siding
Fireplace
- Living Room
Floor
- Ceramic Tile
Foundation
- Slab
Garage Parking
- None/Not Applicable
Heating
- Central
Heating Fuel
- Propane Owned
High School
- O'Connor
Home Owners Association Mandatory
- None
Inclusions
- Ceiling Fans
- Chandelier
- Washer Connection
- Dryer Connection
- Cook Top
Instdir
- 1604 W
- exit and take a right on Braun Rd. Left on FM-1560 and quick right onto Beverly Hills Dr.
Interior Features
- One Living Area
- Liv/Din Combo
- Separate Dining Room
- Breakfast Bar
- Walk-In Pantry
- Utility Room Inside
- 1st Floor Lvl/No Steps
- High Ceilings
- Open Floor Plan
- Cable TV Available
- High Speed Internet
- All Bedrooms Downstairs
- Laundry Main Level
- Laundry Room
- Telephone
- Walk in Closets
Kitchen Length
- 12
Legal Description
- CB 4467A BLK 5 LOT 5
Middle School
- FOLKS
Neighborhood Amenities
- None
Owner Lrealreb
- No
Ph To Show
- 210-222-2227
Possession
- Closing/Funding
Property Type
- Single Residential
Recent Rehab
- No
Roof
- Composition
School District
- Northside
Source Sqft
- Appsl Dist
Style
- One Story
- Contemporary
Total Tax
- 13897
Virtual Tour Url
- No
Water/Sewer
- Septic
- Co-op Water
Window Coverings
- None Remain
Year Built
- 2021
Property Location and Similar Properties