
- Ron Tate, Broker,CRB,CRS,GRI,REALTOR ®,SFR
- By Referral Realty
- Mobile: 210.861.5730
- Office: 210.479.3948
- Fax: 210.479.3949
- rontate@taterealtypro.com
Property Photos
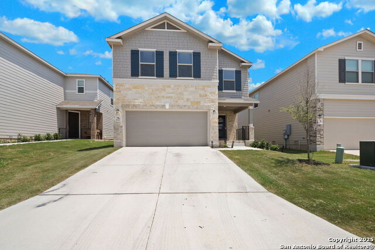

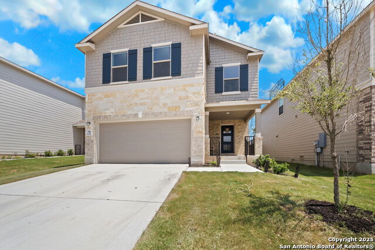
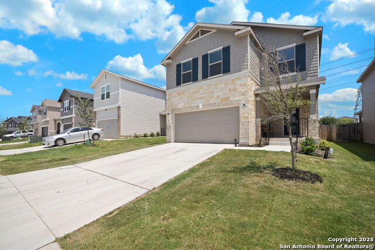
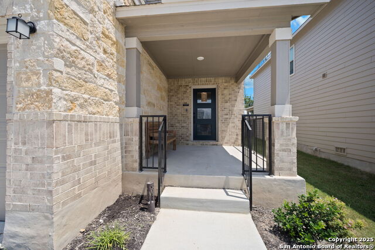
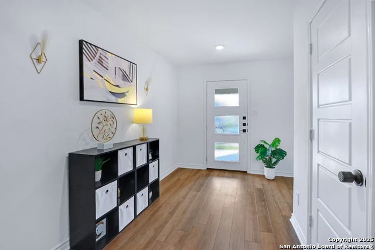
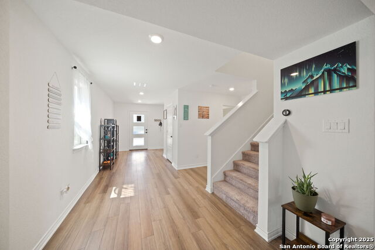
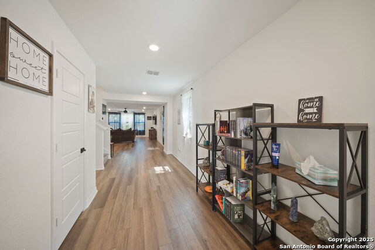
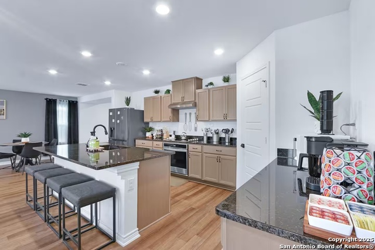
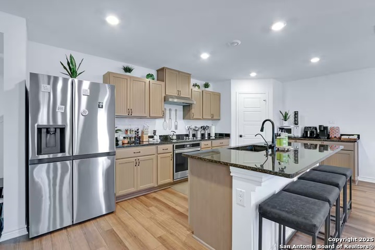
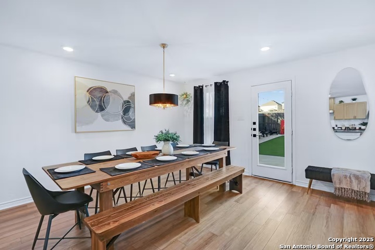
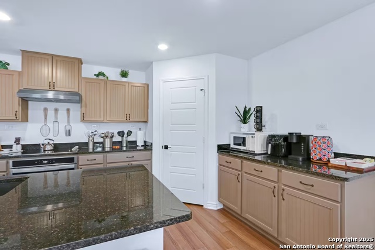
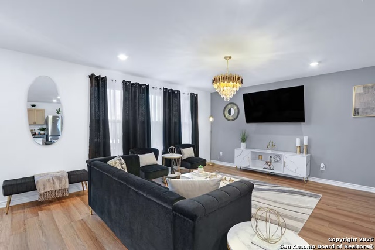
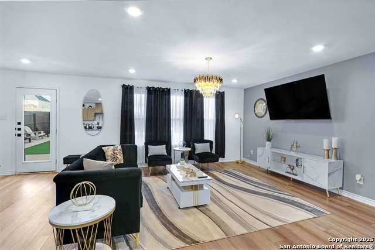
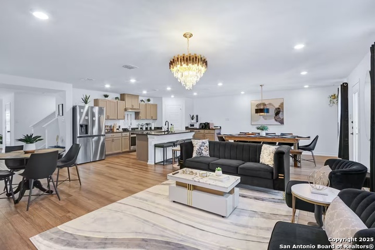
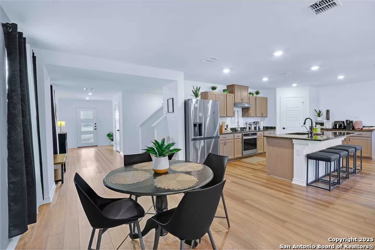
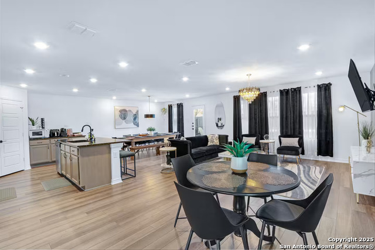
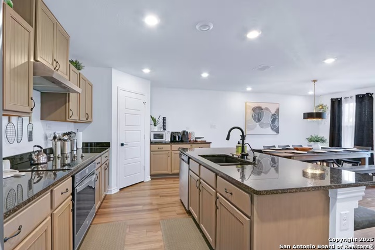
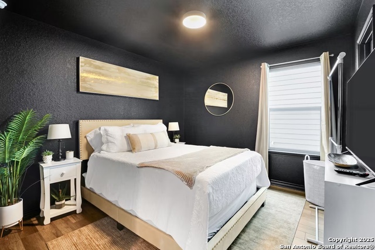
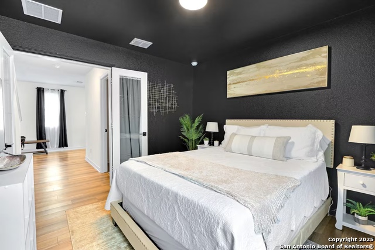
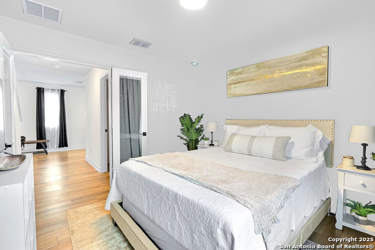
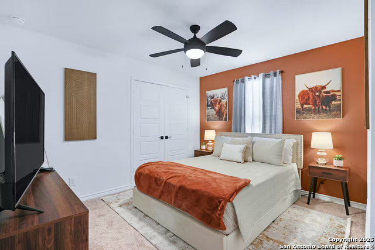
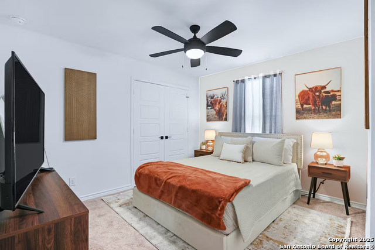
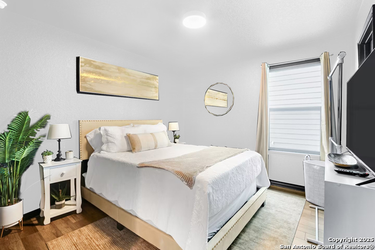
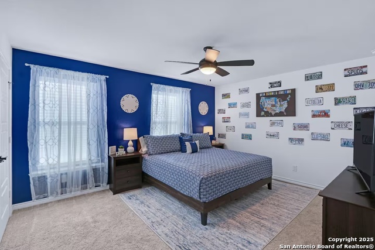
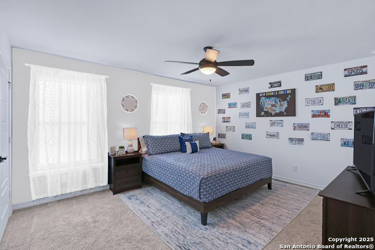
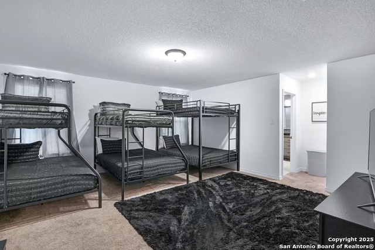
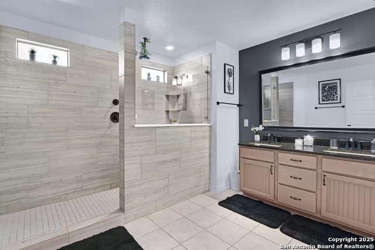
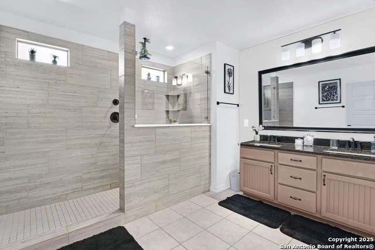
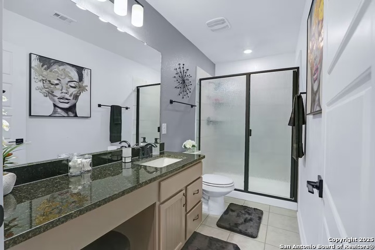
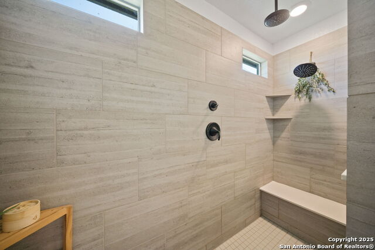
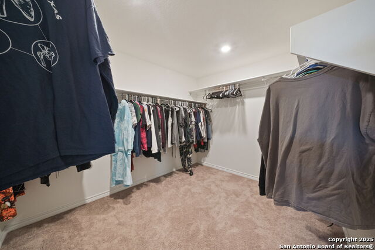
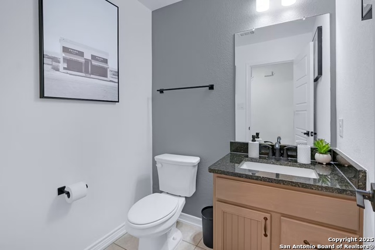
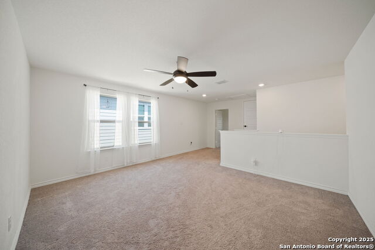
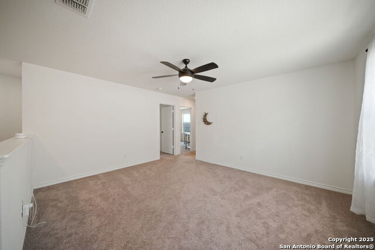
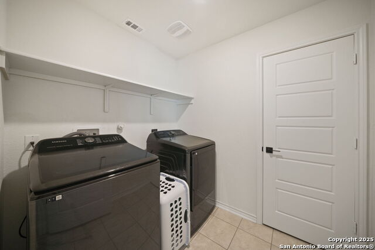
- MLS#: 1837644 ( Single Residential )
- Street Address: 10127 Hickory Crk
- Viewed: 138
- Price: $325,000
- Price sqft: $118
- Waterfront: No
- Year Built: 2021
- Bldg sqft: 2743
- Bedrooms: 4
- Total Baths: 3
- Full Baths: 2
- 1/2 Baths: 1
- Garage / Parking Spaces: 2
- Days On Market: 177
- Additional Information
- County: BEXAR
- City: San Antonio
- Zipcode: 78245
- Subdivision: Overlook At Medio Creek Ut 1
- District: Northside
- Elementary School: Michael
- Middle School: Robert Vale
- High School: Stevens
- Provided by: Real Broker, LLC
- Contact: Brayson Verzella
- (210) 920-9009

- DMCA Notice
-
DescriptionSignificant Price Improvement! Truly the most incredible price in the area for a home this size and configuration. The seller understands interest rates are a bit high and affordability can be a challenge, so he has discounted his home to accommodate the next owner. If you are looking for the best deal in the area on a nice, well kept home, this home may just be your ideal property! This home has super low utility bills given a premium Solar Panel configuration the seller purchased and is absorbing the cost on. This saves hundreds per month on utility bills vs similar homes without solar panel energy systems. Experience contemporary elegance in this recently constructed residence in the heart of San Antonio. The home's expansive open plan living area fosters a sense of flow and ease, perfect for family gatherings or entertaining friends including an expansive patio in the backyard. This residence features four generously sized bedrooms, offering diverse possibilities for personal sanctuaries or workspaces. The three modern bathrooms cater to the needs of a dynamic family lifestyle. The kitchen stands as a highlight, marrying functionality with style, ready for culinary creations and memory making given a spacious island for friendly gatherings. The location within the growing and bustling 78245 zip code presents a world of opportunities for shopping, dining, and entertainment, all within a vibrant community. The home has a nice green space behind it with no immediate rear neighbors allowing for a bit of added privacy. Whether your vision includes a lush garden, an entertainment area, or a play space, this property provides the canvas. The water treatment system is a Dupur Reverse Osmosis filtration system that provides the cleanest drinking water possible and soft water in the balance of the home. Built in 2021, the residence represents modern design and construction, symbolizing a fusion of energy efficiency, strength, and aesthetics. In summary, this property is not just a house, but a lifestyle. It invites you to become part of a dynamic community in San Antonio, while savoring the comforts of a modern home. A perfect opportunity for first time homebuyers, those looking to upgrade, or investors, this property is an opportunity to seize. The price of the home was just reduced to one of the best prices in the community in a long time. It may be your opportunity to buy at historically low levels for a home this size and age in this community.
Features
Possible Terms
- Conventional
- FHA
- VA
- TX Vet
- Cash
Air Conditioning
- One Central
Block
- 141
Builder Name
- KB Homes
Construction
- Pre-Owned
Contract
- Exclusive Right To Sell
Days On Market
- 139
Currently Being Leased
- No
Dom
- 139
Elementary School
- Michael
Energy Efficiency
- Double Pane Windows
Exterior Features
- Stone/Rock
- Siding
Fireplace
- Not Applicable
Floor
- Carpeting
- Ceramic Tile
- Vinyl
Foundation
- Slab
Garage Parking
- Two Car Garage
Green Features
- Solar Panels
Heating
- Central
Heating Fuel
- Natural Gas
High School
- Stevens
Home Owners Association Fee
- 385
Home Owners Association Frequency
- Annually
Home Owners Association Mandatory
- Mandatory
Home Owners Association Name
- OVERLOOK AT MEDIO CREEK RESIDENTIAL COMMUNITY
- INC.
Inclusions
- Ceiling Fans
- Washer Connection
- Dryer Connection
- Cook Top
- Built-In Oven
- Disposal
- Dishwasher
Instdir
- from Marbach
- turn onto Overlook Canyon
- Right on Overlook Bend
- Right on Hickory Creek.
Interior Features
- Two Living Area
- Eat-In Kitchen
- Island Kitchen
- Walk-In Pantry
- Study/Library
- Game Room
- Utility Room Inside
- Open Floor Plan
Kitchen Length
- 19
Legal Desc Lot
- 34
Legal Description
- CB 4332A ( OVERLOOK AT MEDIO CREEK UT-7)
- BLOCK 141 LOT 34 2
Lot Description
- On Greenbelt
Middle School
- Robert Vale
Miscellaneous
- Builder 10-Year Warranty
Multiple HOA
- No
Neighborhood Amenities
- Pool
- Park/Playground
Occupancy
- Owner
Owner Lrealreb
- No
Ph To Show
- SHOWING TIME
Possession
- Closing/Funding
Property Type
- Single Residential
Recent Rehab
- No
Roof
- Composition
School District
- Northside
Source Sqft
- Appsl Dist
Style
- Two Story
Total Tax
- 6048.28
Utility Supplier Elec
- CPS
Utility Supplier Water
- SAWS
Views
- 138
Water/Sewer
- Water System
- Sewer System
Window Coverings
- All Remain
Year Built
- 2021
Property Location and Similar Properties