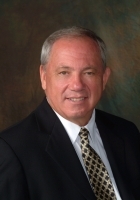
- Ron Tate, Broker,CRB,CRS,GRI,REALTOR ®,SFR
- By Referral Realty
- Mobile: 210.861.5730
- Office: 210.479.3948
- Fax: 210.479.3949
- rontate@taterealtypro.com
Property Photos
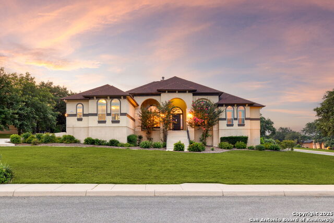

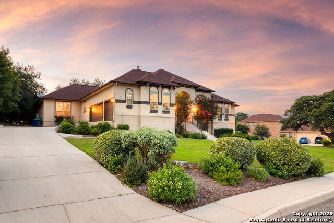
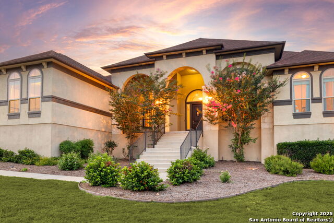
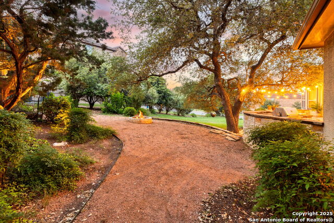
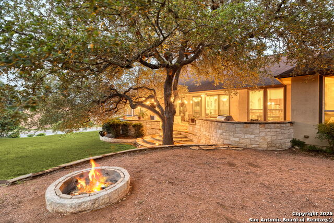
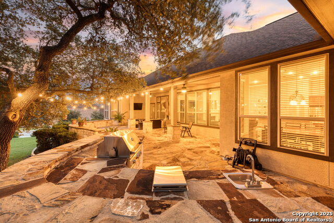
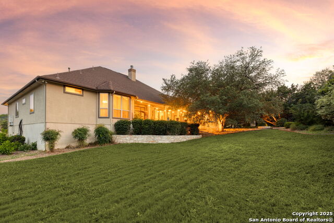
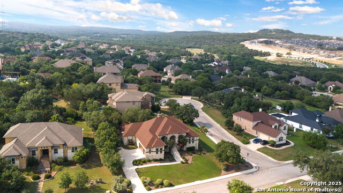
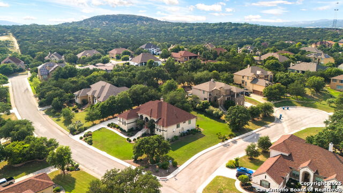
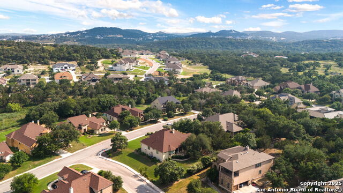
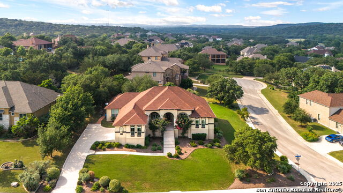
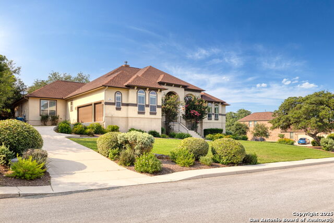
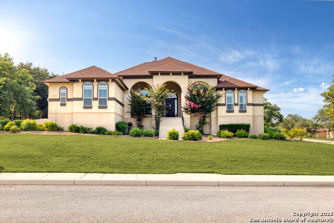
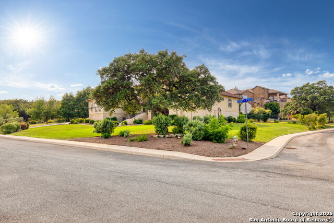
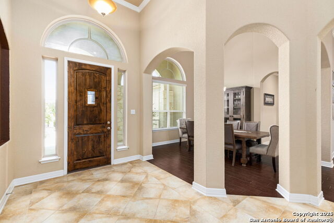
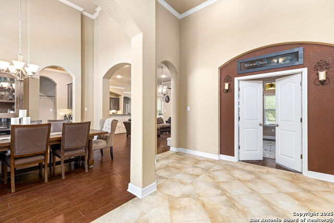
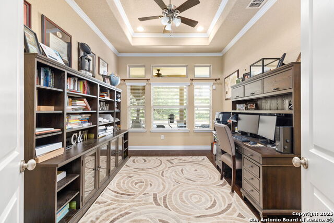
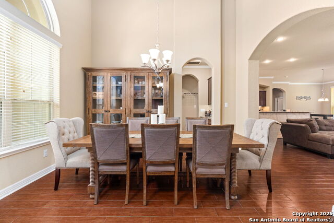
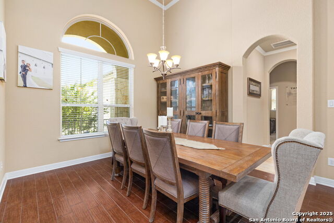
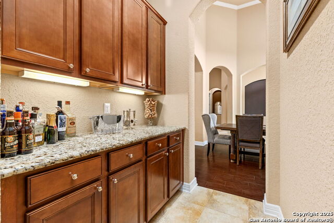
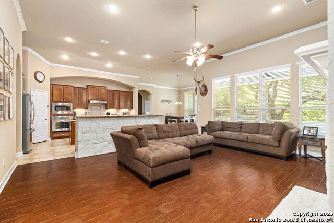
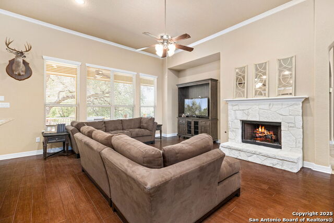
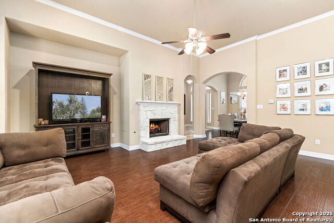
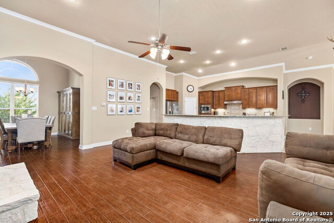
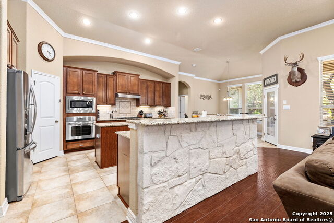
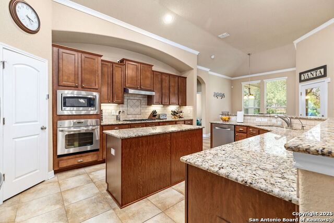
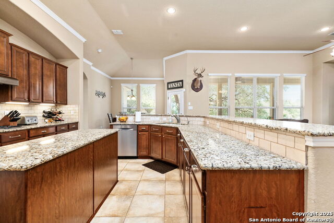
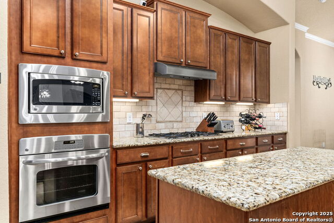
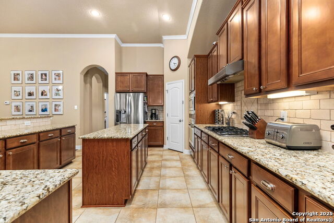
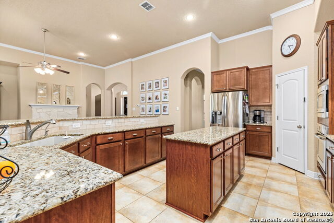
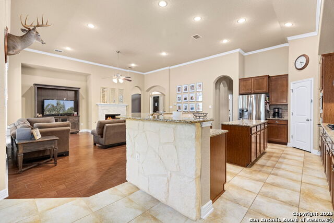
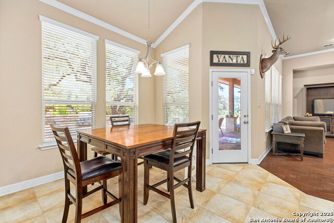
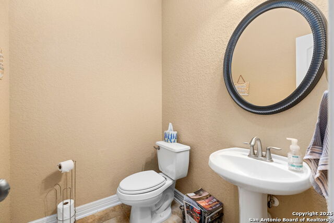
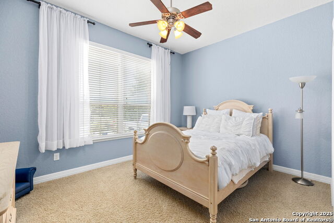
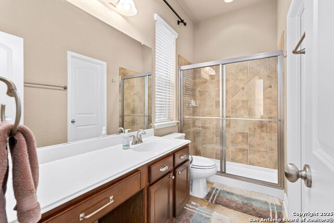
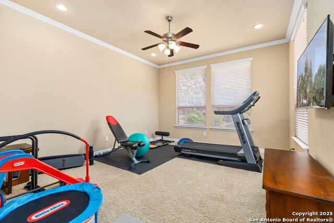
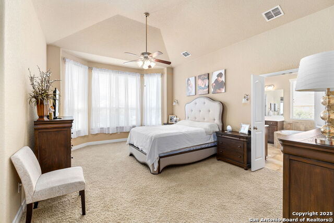
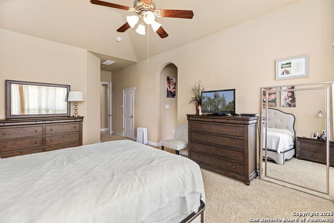
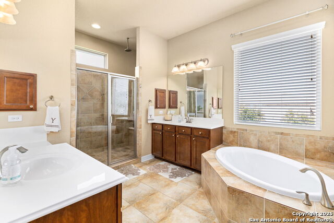
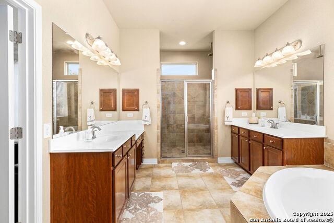
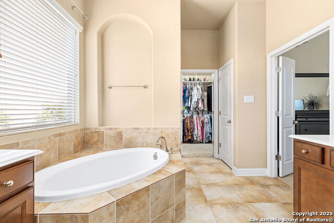
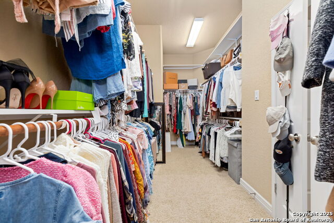
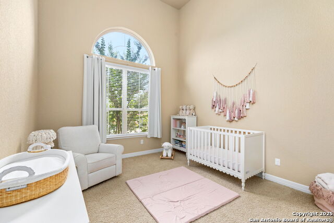
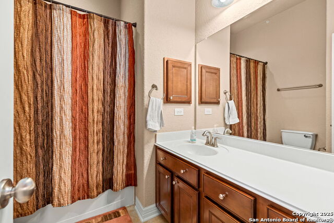
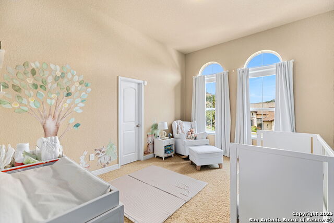
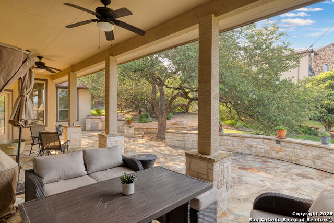
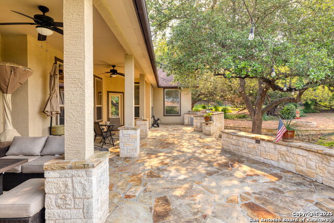
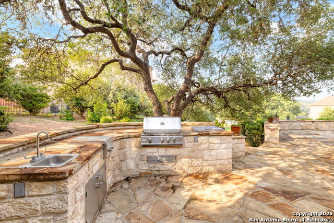
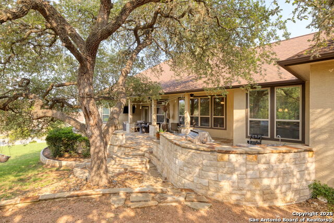
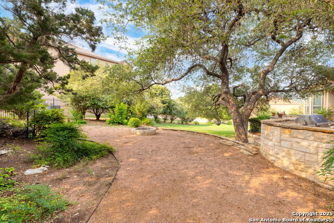
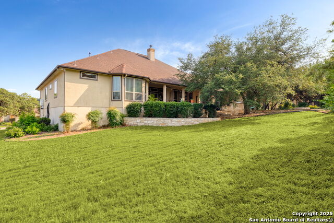
- MLS#: 1837641 ( Single Residential )
- Street Address: 10503 Colts Foot
- Viewed: 17
- Price: $785,000
- Price sqft: $212
- Waterfront: No
- Year Built: 2010
- Bldg sqft: 3698
- Bedrooms: 5
- Total Baths: 4
- Full Baths: 3
- 1/2 Baths: 1
- Garage / Parking Spaces: 3
- Days On Market: 8
- Additional Information
- County: KENDALL
- City: Boerne
- Zipcode: 78006
- Subdivision: Sundance Ranch
- District: Northside
- Elementary School: Sara B McAndrew
- Middle School: Rawlinson
- High School: Clark
- Provided by: Phyllis Browning Company
- Contact: Jamie Amerman
- (210) 315-8122

- DMCA Notice
-
DescriptionWelcome to your dream home in Boerne, TX! This magnificent Spanish style residence, situated on a desirable .57 acre corner lot, offers 5 bedrooms, 3.5 bathrooms, and a 3 car garage. As you step inside, you'll be captivated by the soaring 20+ ft. ceilings and the open floor plan that creates a grand and inviting atmosphere. Elegant crown molding, a cozy fireplace, and a gourmet kitchen with gas cooking and ample dining areas make this home perfect for both relaxing and entertaining. The butler's pantry adds a touch of sophistication, while the built in office space ensures a convenient and stylish workspace. The spacious master suite is a true retreat, featuring direct access to the patio and his and hers closets for ultimate convenience. Unwind in the study or enjoy movie nights in the media/game room, both offering additional spaces for work and play. Outside, escape to your own private backyard paradise. Shaded by mature trees, the patio is crafted with beautiful 2" Oklahoma flagstone and is pre wired for TV and cable, ensuring seamless outdoor entertainment. The outdoor kitchen and fire pit set the stage for memorable gatherings and peaceful evenings under the stars. With plenty of room for relaxation and fun, this backyard oasis truly elevates hill country living. Location is key, and this home delivers. You're just 30 minutes from San Antonio Airport and a mere 15 minutes from the RIM shopping center, offering an array of dining, shopping, and entertainment options. Embrace the best of hill country living in this exquisite home, where every detail has been designed for your comfort and enjoyment.
Features
Possible Terms
- Conventional
- VA
- Cash
Air Conditioning
- Two Central
Apprx Age
- 15
Builder Name
- RYLAND HOMES
Construction
- Pre-Owned
Contract
- Exclusive Right To Sell
Days On Market
- 231
Elementary School
- Sara B McAndrew
Exterior Features
- Stone/Rock
Fireplace
- Not Applicable
Floor
- Carpeting
- Ceramic Tile
Foundation
- Slab
Garage Parking
- Three Car Garage
Heating
- Central
Heating Fuel
- Electric
High School
- Clark
Home Owners Association Fee
- 125
Home Owners Association Frequency
- Quarterly
Home Owners Association Mandatory
- Mandatory
Home Owners Association Name
- SUNDANCE RANCH OWNERS ASSOCIATION
Inclusions
- Ceiling Fans
- Washer Connection
- Dryer Connection
- Cook Top
- Built-In Oven
- Self-Cleaning Oven
- Microwave Oven
- Water Softener (owned)
- Pre-Wired for Security
- Plumb for Water Softener
- Solid Counter Tops
Instdir
- 1604W to IH-10W. Exit IH-10 Frontage Rd
- Take Left on Boerne Stage Rd
- Continue to Toutant Beauregard Rd
- Left onto Wild Sage
- Right onto Colts Foot
Interior Features
- Two Living Area
- Liv/Din Combo
- Separate Dining Room
- Eat-In Kitchen
- Two Eating Areas
- Island Kitchen
- Breakfast Bar
- Walk-In Pantry
- Study/Library
- Utility Room Inside
- Open Floor Plan
- Cable TV Available
- High Speed Internet
Kitchen Length
- 19
Legal Desc Lot
- 22
Legal Description
- CB 4689A (SUNDANCE RANCH SUBD UT-1)
- BLOCK 4 LOT 22 200
Lot Description
- Corner
Middle School
- Rawlinson
Multiple HOA
- No
Neighborhood Amenities
- None
Occupancy
- Vacant
Owner Lrealreb
- No
Ph To Show
- 210-222-2227
Possession
- Closing/Funding
Property Type
- Single Residential
Roof
- Composition
School District
- Northside
Source Sqft
- Appsl Dist
Style
- One Story
- Contemporary
- Spanish
Total Tax
- 13733.19
Utility Supplier Elec
- CPS
Utility Supplier Gas
- CPS
Utility Supplier Grbge
- TIGER SANIT
Utility Supplier Sewer
- MJ SEPTIC
Utility Supplier Water
- SAWS
Views
- 17
Water/Sewer
- Aerobic Septic
Window Coverings
- All Remain
Year Built
- 2010
Property Location and Similar Properties