
- Ron Tate, Broker,CRB,CRS,GRI,REALTOR ®,SFR
- By Referral Realty
- Mobile: 210.861.5730
- Office: 210.479.3948
- Fax: 210.479.3949
- rontate@taterealtypro.com
Property Photos
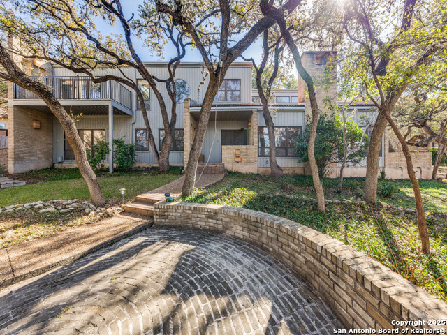

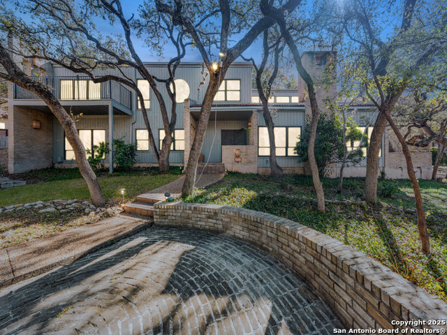
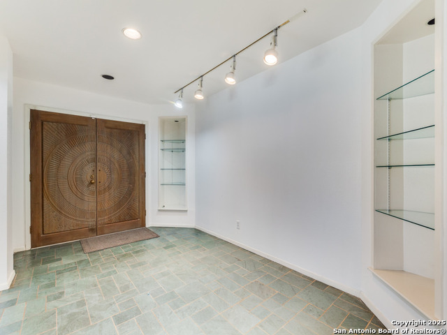
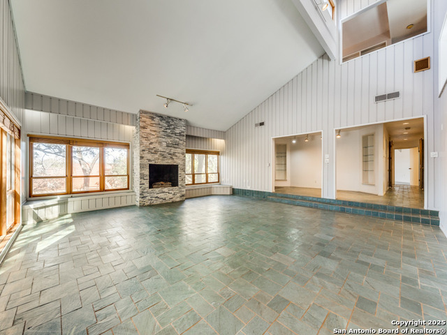
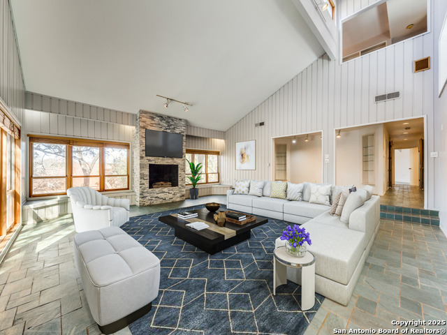
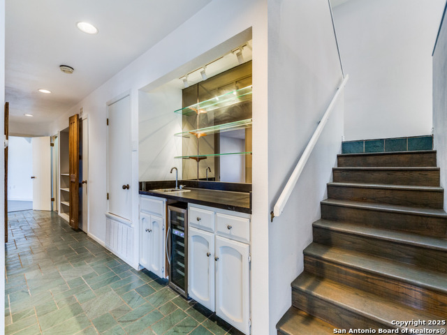
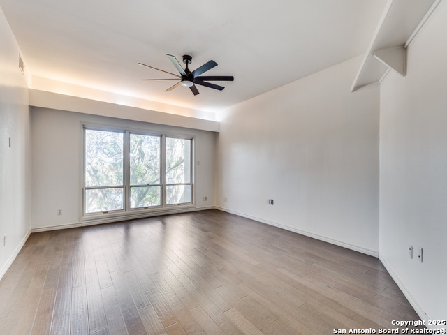
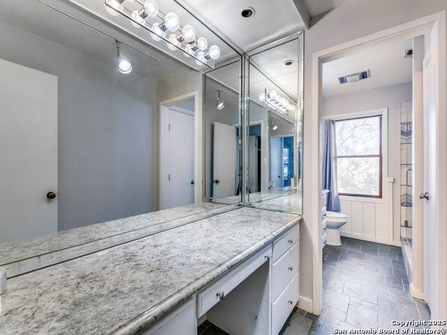
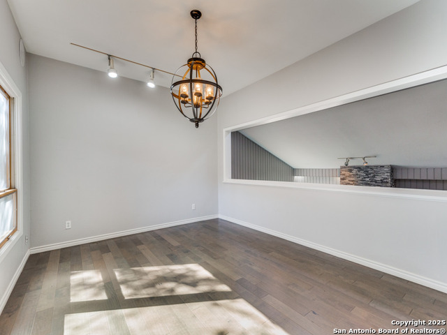
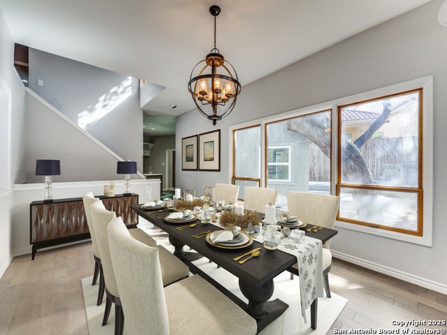
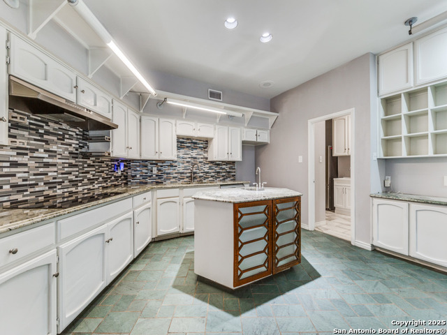
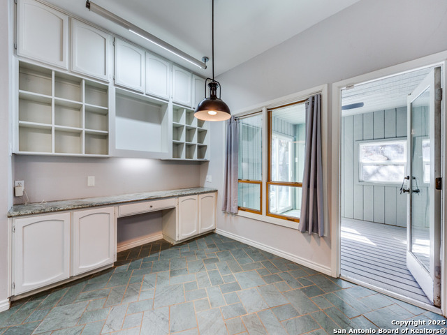
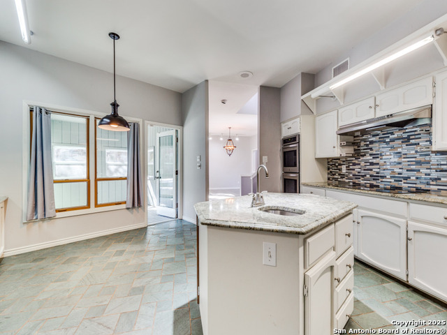
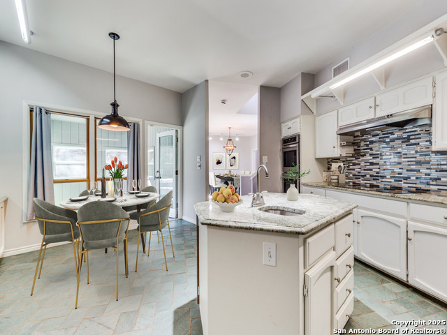
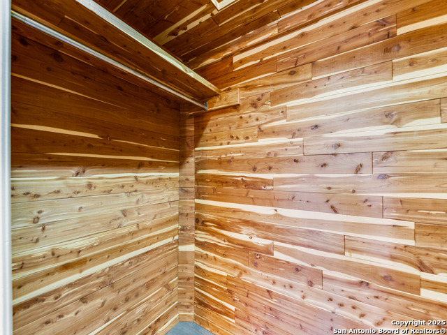
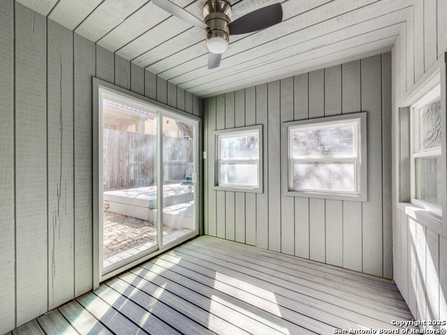
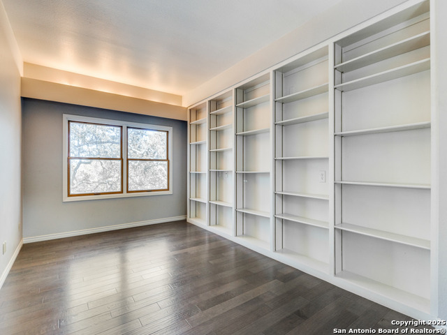
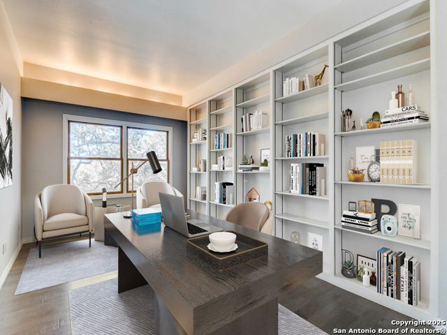
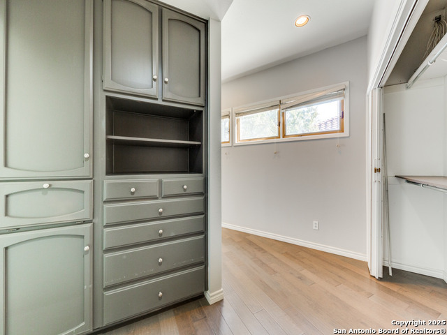
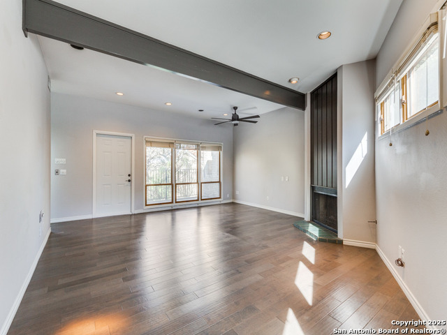
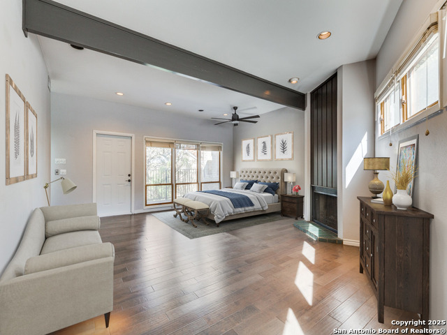
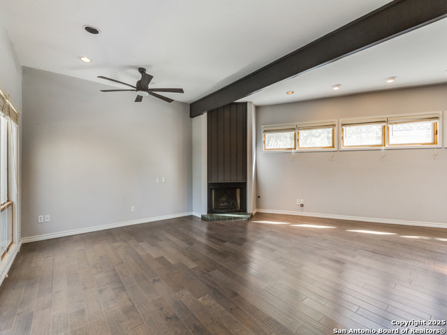
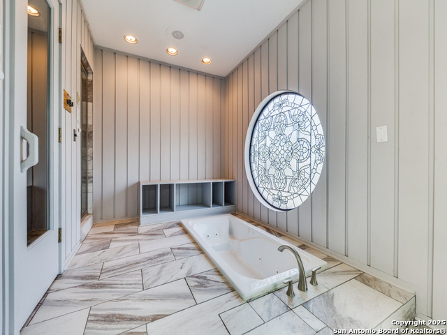
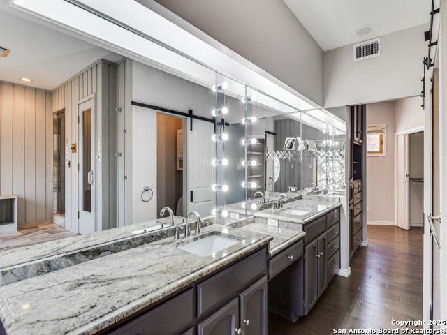
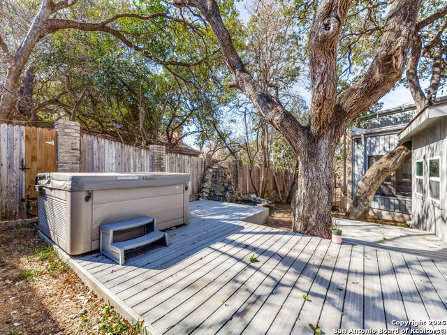
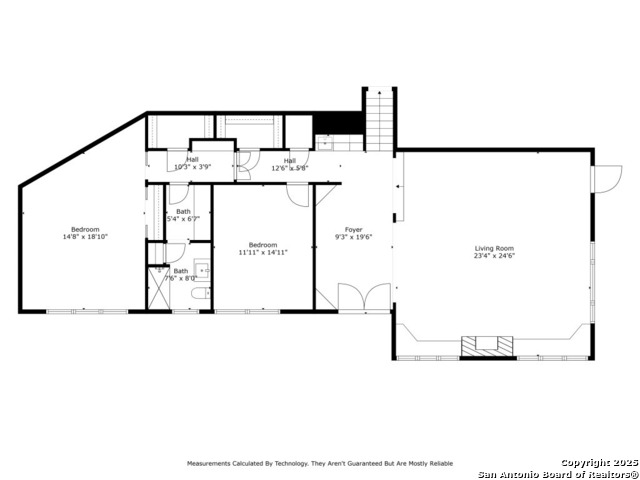
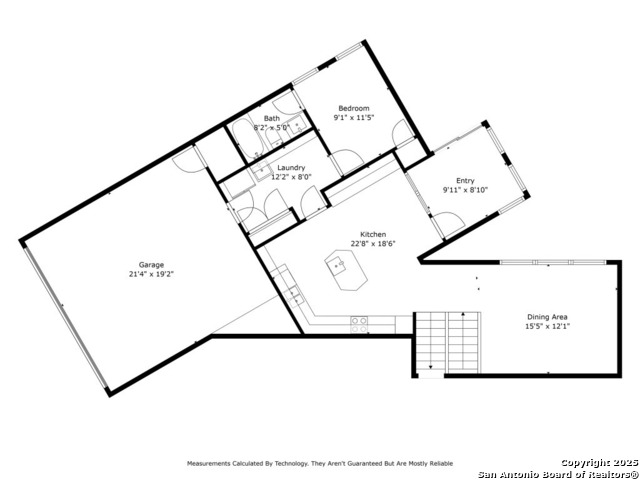
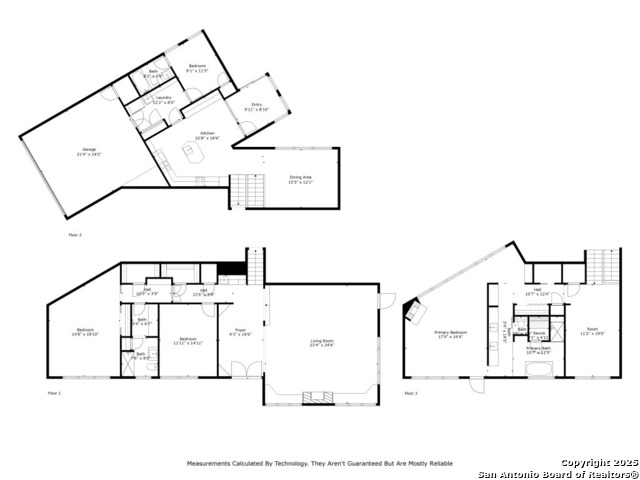
- MLS#: 1837637 ( Single Residential )
- Street Address: 11424 Mission Trace
- Viewed: 16
- Price: $574,000
- Price sqft: $147
- Waterfront: No
- Year Built: 1978
- Bldg sqft: 3917
- Bedrooms: 4
- Total Baths: 3
- Full Baths: 3
- Garage / Parking Spaces: 2
- Days On Market: 9
- Additional Information
- County: BEXAR
- City: San Antonio
- Zipcode: 78230
- Subdivision: Mission Trace
- District: Northside
- Elementary School: Call District
- Middle School: Call District
- High School: Call District
- Provided by: Deb Gardner Real Estate
- Contact: Deborah Gardner
- (210) 771-1080

- DMCA Notice
-
DescriptionNestled in the highly sought after Mission Trace neighborhood. This two story home of cedar wood and brick combines elegance with all the modern comforts. Mission Trace is renowned for it picturesque, tree lined streets and a host of superior amenities, including gated access with 24 hour security, sparkling swimming pool, clubhouse, tennis courts and walking paths. The entry boast beautiful double doors with foyer featuring 2 lighted display areas. Don't forget to see the mother in law suite with full bathroom. Two dining areas, wet bar, exceptionally large living room with great fireplace. Loft can be an office, game room or additional living space. Upstairs, you'll find the luxurious primary suite with en suite bathroom, jacuzzi tub, "steam shower" and yes! a Finnish sauna. Master bedroom has 3 large closets and one built in with drawers and laundry storage and gas fireplace. Outside enjoy the water fall with hot tub under lighted mature shade tree. Home is conveniently located to Medical Center, La Cantera, The Rim and NorthStar Mall. This home is move in ready!
Features
Possible Terms
- Conventional
- FHA
- VA
- Cash
Air Conditioning
- Two Central
Apprx Age
- 47
Block
- 16043
Builder Name
- unknown
Construction
- Pre-Owned
Contract
- Exclusive Right To Sell
Currently Being Leased
- No
Elementary School
- Call District
Exterior Features
- Brick
- Wood
Fireplace
- Two
Floor
- Ceramic Tile
- Wood
Foundation
- Slab
Garage Parking
- Two Car Garage
Heating
- Central
Heating Fuel
- Electric
High School
- Call District
Home Owners Association Fee
- 584.5
Home Owners Association Frequency
- Quarterly
Home Owners Association Mandatory
- Mandatory
Home Owners Association Name
- MISSION TRACE HOMEOWNER'S ASSOCIATION
Inclusions
- Washer Connection
- Dryer Connection
Instdir
- Vance Jackson
Interior Features
- Two Living Area
- Separate Dining Room
- Eat-In Kitchen
- Two Eating Areas
- Island Kitchen
- Study/Library
- Game Room
- Loft
- Sauna
- Utility Room Inside
- Secondary Bedroom Down
- High Ceilings
- Open Floor Plan
- High Speed Internet
- Laundry Main Level
- Laundry Room
Kitchen Length
- 22
Legal Desc Lot
- 269
Legal Description
- NCB 16043 BLK LOT 269
Middle School
- Call District
Multiple HOA
- No
Neighborhood Amenities
- Controlled Access
- Pool
- Tennis
- Clubhouse
- Park/Playground
- Guarded Access
Occupancy
- Other
Owner Lrealreb
- No
Ph To Show
- CSS
Possession
- Closing/Funding
Property Type
- Single Residential
Roof
- Built-Up/Gravel
School District
- Northside
Source Sqft
- Appsl Dist
Style
- Two Story
Total Tax
- 12993.38
Views
- 16
Virtual Tour Url
- https://mls.shoot2sell.com/11424-mission-trace-st-san-antonio-tx-78230
Water/Sewer
- Water System
- Sewer System
Window Coverings
- All Remain
Year Built
- 1978
Property Location and Similar Properties