
- Ron Tate, Broker,CRB,CRS,GRI,REALTOR ®,SFR
- By Referral Realty
- Mobile: 210.861.5730
- Office: 210.479.3948
- Fax: 210.479.3949
- rontate@taterealtypro.com
Property Photos
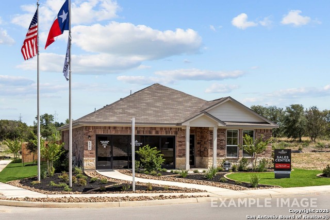

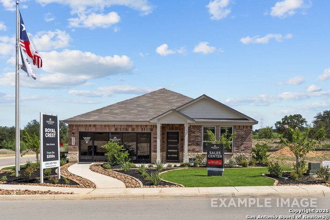
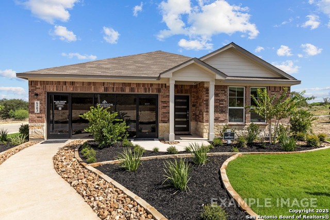
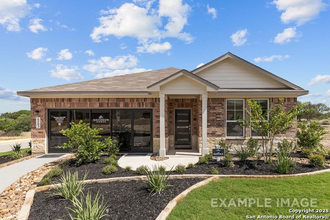
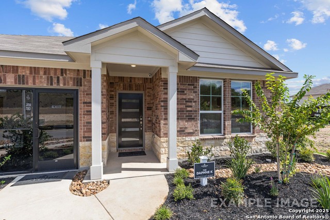
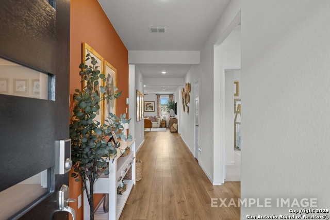
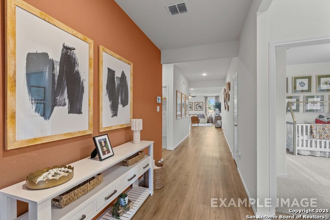
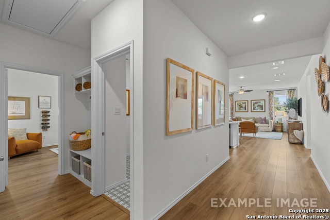
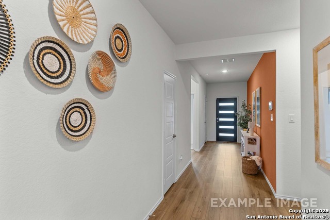
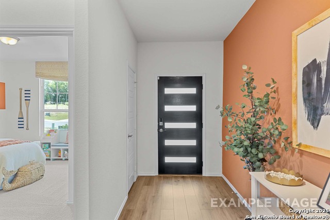
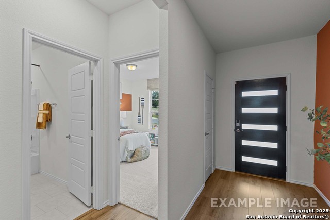
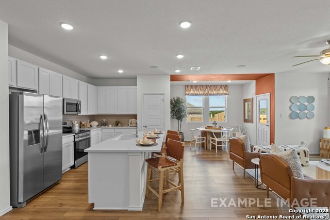
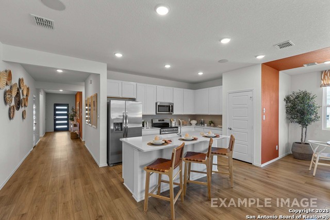
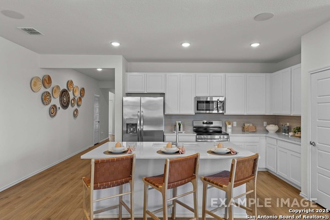
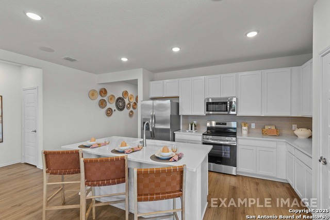
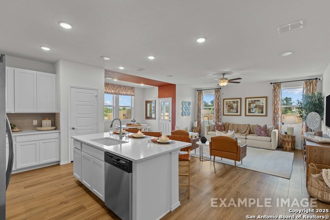
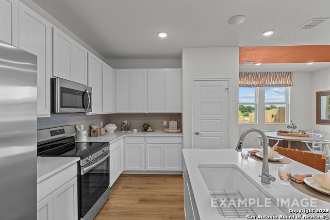
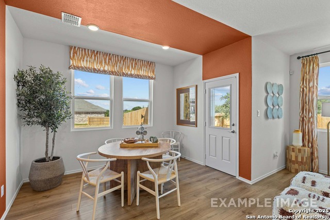
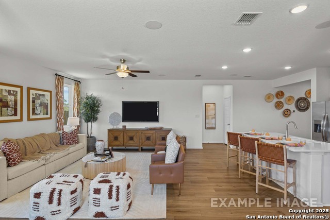
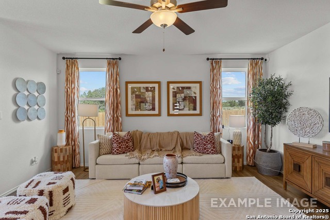
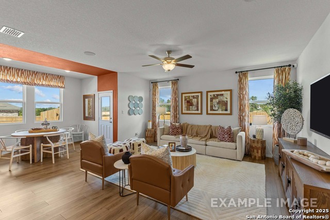
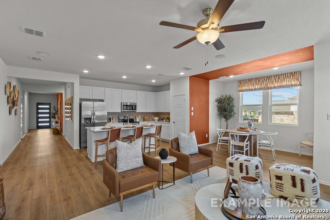
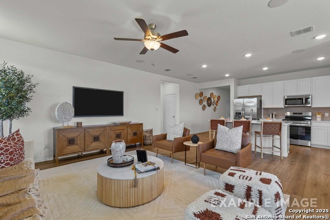
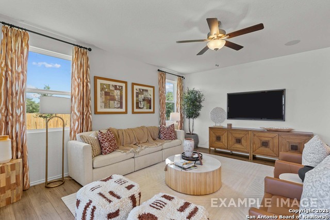
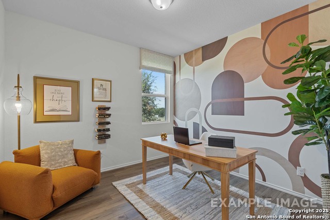
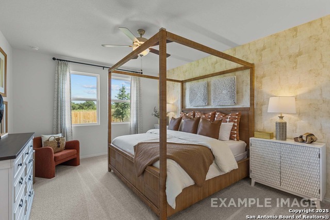
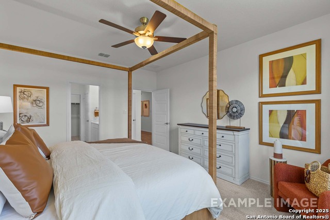
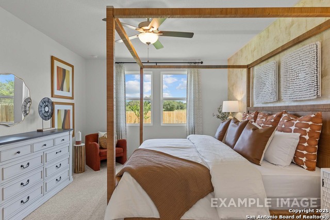
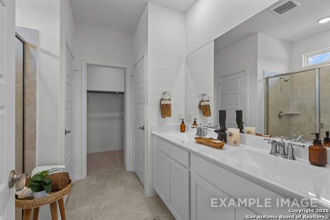
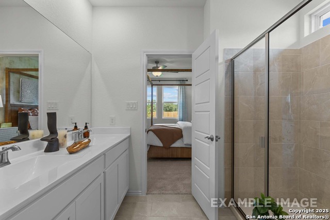
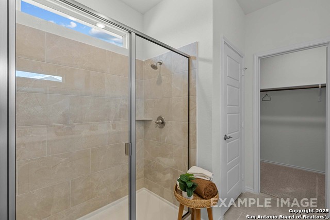
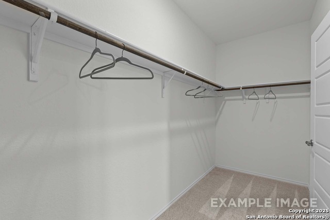
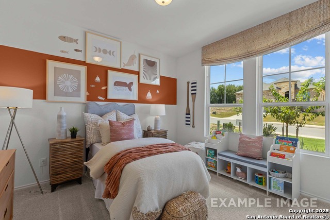
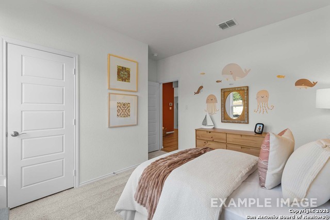
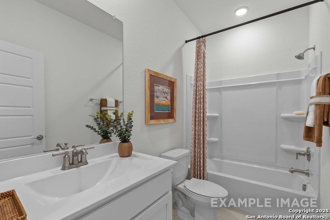
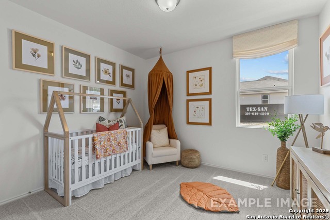
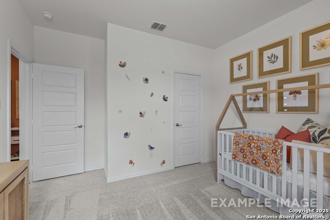
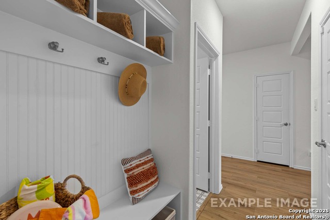
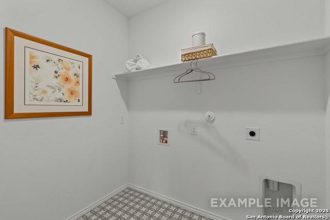
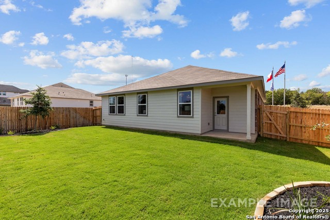
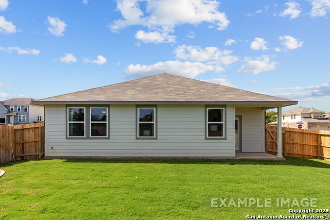
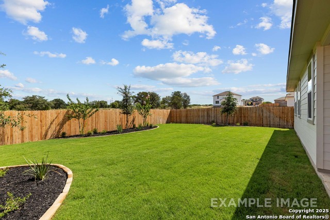
- MLS#: 1837630 ( Single Residential )
- Street Address: 6519 Lowrie Block
- Viewed: 8
- Price: $379,990
- Price sqft: $198
- Waterfront: No
- Year Built: 2025
- Bldg sqft: 1917
- Bedrooms: 3
- Total Baths: 2
- Full Baths: 2
- Garage / Parking Spaces: 2
- Days On Market: 9
- Additional Information
- County: BEXAR
- City: San Antonio
- Zipcode: 78239
- Subdivision: Royal Crest
- District: North East I.S.D
- Elementary School: Royal Ridge
- Middle School: White Ed
- High School: Roosevelt
- Provided by: eXp Realty
- Contact: Dayton Schrader
- (210) 757-9785

- DMCA Notice
-
Description**Show off your style with The Daphne's open concept floor plan where natural light floods the family room, creating the perfect space for entertaining. The kitchen boasts an inviting breakfast nook, and the primary suite offers ample space with a spacious walk in closet. Customize The Daphne to suit your preferences with its flexible floor plan, featuring options like an optional guest retreat and extended covered patio. Please note that specific offerings may vary by location, so we encourage you to discuss our standard features and upgrade options with your community's agent. Welcome to Royal Crest a new home community coming soon to the heart of San Antonio, TX. Davidson Homes is excited to introduce a new era of modern living in the Northeast with our latest offering of homes at Royal Crest. Experience true tranquility and a daily retreat with homes that blend vibrant Texan culture with our signature craftsmanship. Enjoy scenic, serene living alongside the convenience of being near the city's amenities. Featuring 3 beds, 2 baths, 1,917 SF, and a 2 car garage, Royal Crest invites you to discover a fresh canvas for contemporary living.
Features
Possible Terms
- Conventional
- FHA
- VA
- TX Vet
- Cash
- Investors OK
Air Conditioning
- One Central
Block
- 51
Builder Name
- Davidson Homes
Construction
- New
Contract
- Exclusive Right To Sell
Elementary School
- Royal Ridge
Exterior Features
- Brick
- Cement Fiber
- 1 Side Masonry
Fireplace
- Not Applicable
Floor
- Carpeting
- Ceramic Tile
- Vinyl
Foundation
- Slab
Garage Parking
- Two Car Garage
Heating
- Central
- 1 Unit
Heating Fuel
- Electric
High School
- Roosevelt
Home Owners Association Fee
- 280
Home Owners Association Frequency
- Annually
Home Owners Association Mandatory
- Mandatory
Home Owners Association Name
- ROYAL CREST
Inclusions
- Washer Connection
- Dryer Connection
- Microwave Oven
- Stove/Range
- Disposal
- Dishwasher
- Smoke Alarm
- Electric Water Heater
- Garage Door Opener
- Plumb for Water Softener
- Private Garbage Service
Instdir
- Take I-410 E to I-35 Frontage Rd. Take the I-35 N exit from I-410 E
- Follow Randolph Blvd
- E Weidner Rd and Lowrie to Velaris.
Interior Features
- One Living Area
- Eat-In Kitchen
- Island Kitchen
- Study/Library
- Utility Room Inside
- Open Floor Plan
- Cable TV Available
- High Speed Internet
- All Bedrooms Downstairs
- Laundry Room
- Walk in Closets
- Attic - Radiant Barrier Decking
Kitchen Length
- 14
Legal Desc Lot
- 34
Legal Description
- 6519 Lowrie Block
- BLOCK 51 LOT 34
Lot Improvements
- Street Paved
- Curbs
- Street Gutters
- Sidewalks
- Streetlights
- Fire Hydrant w/in 500'
- County Road
Middle School
- White Ed
Multiple HOA
- No
Neighborhood Amenities
- None
Occupancy
- Vacant
Owner Lrealreb
- No
Ph To Show
- (210) 794-8113
Possession
- Closing/Funding
Property Type
- Single Residential
Roof
- Composition
School District
- North East I.S.D
Source Sqft
- Bldr Plans
Style
- One Story
- Traditional
Total Tax
- 1.85
Utility Supplier Elec
- CPS
Utility Supplier Gas
- CPS
Water/Sewer
- Sewer System
- City
Window Coverings
- None Remain
Year Built
- 2025
Property Location and Similar Properties