
- Ron Tate, Broker,CRB,CRS,GRI,REALTOR ®,SFR
- By Referral Realty
- Mobile: 210.861.5730
- Office: 210.479.3948
- Fax: 210.479.3949
- rontate@taterealtypro.com
Property Photos
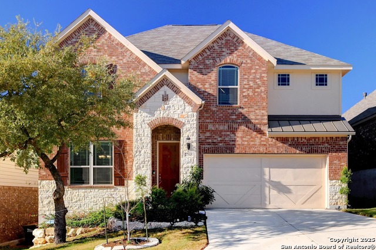

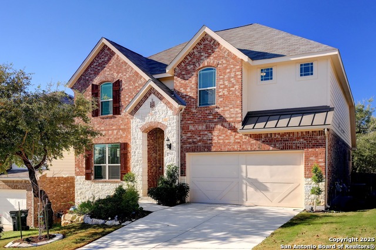
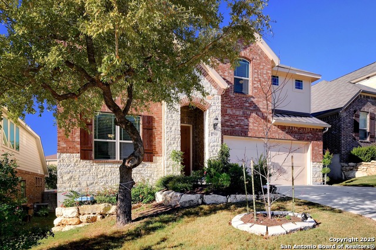
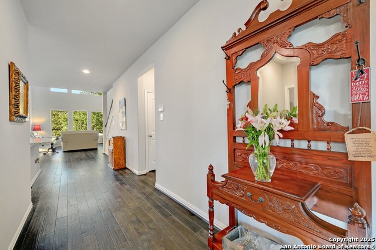
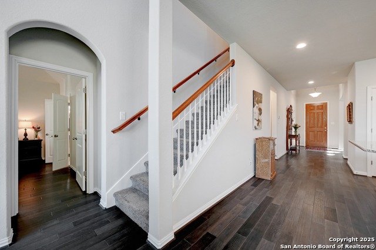
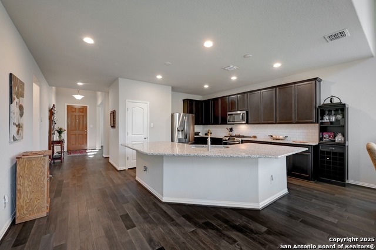
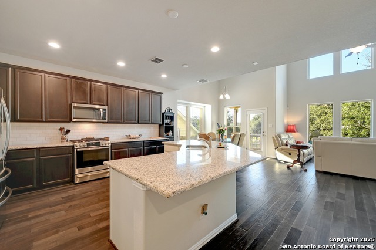
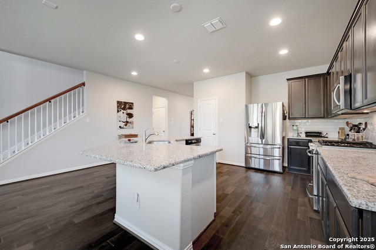
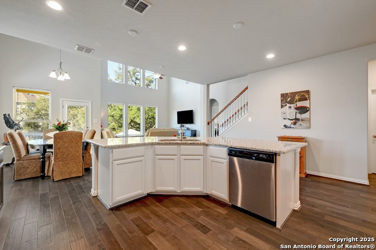
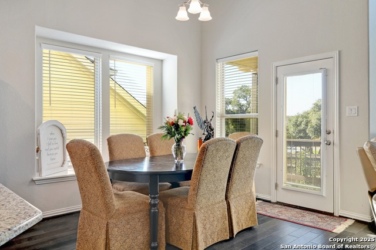
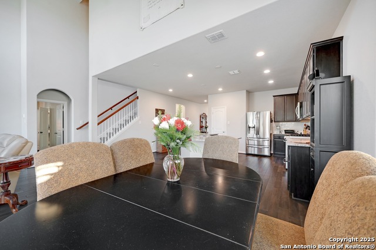
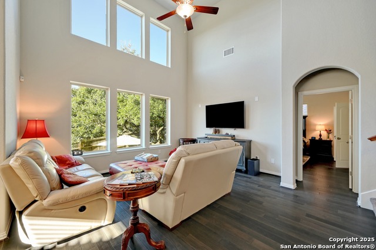
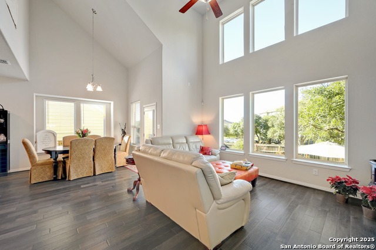
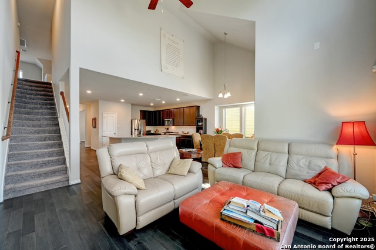
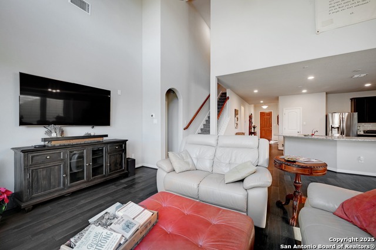
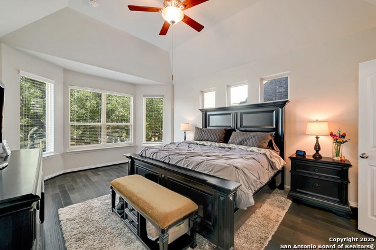
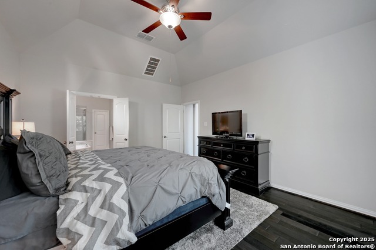
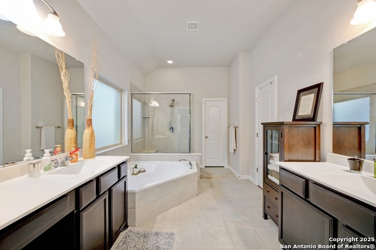
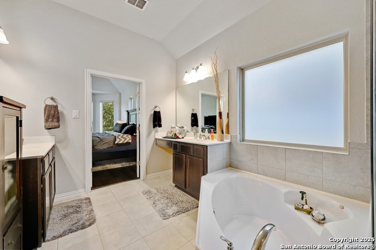
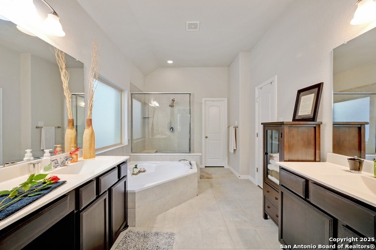
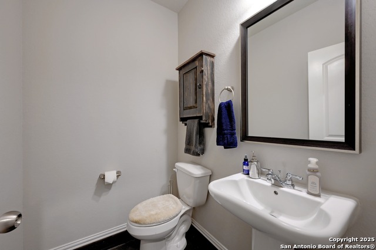
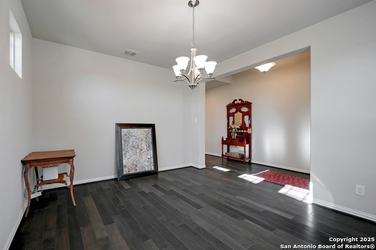
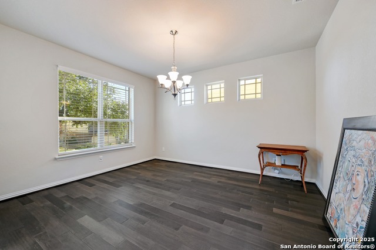
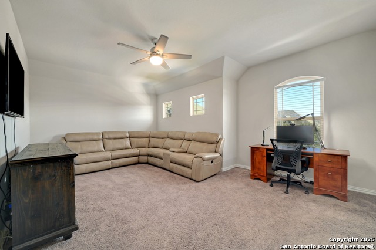
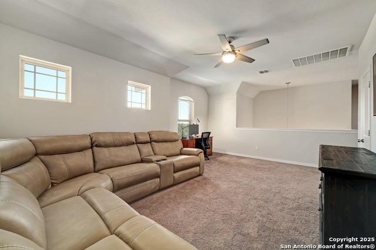
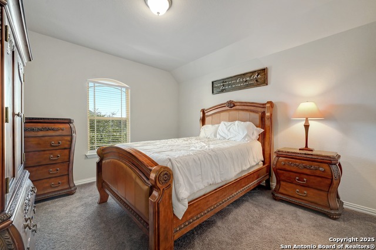
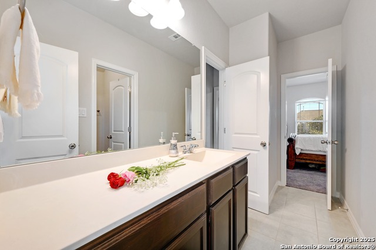
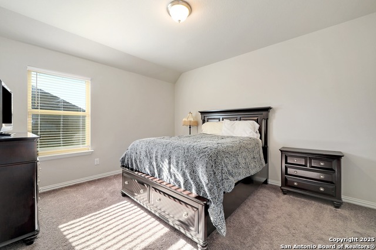
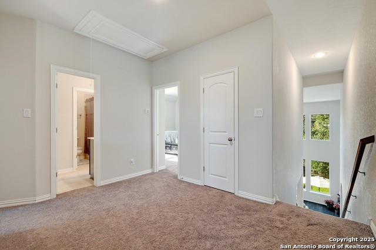
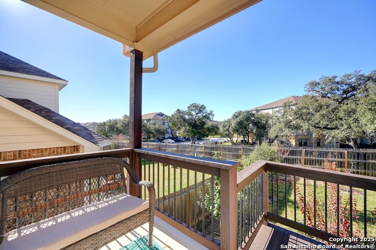
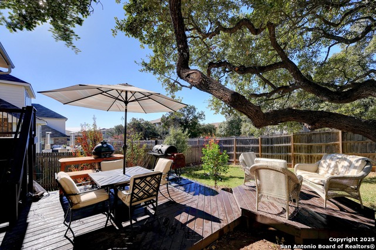
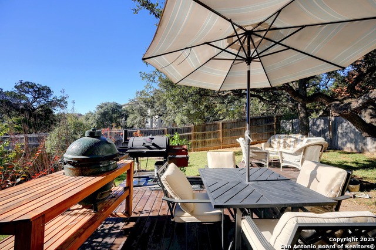
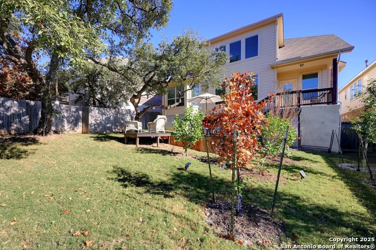
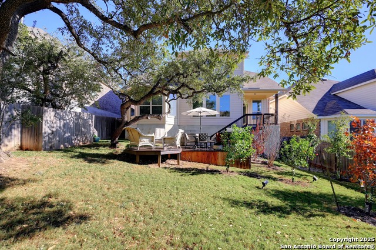
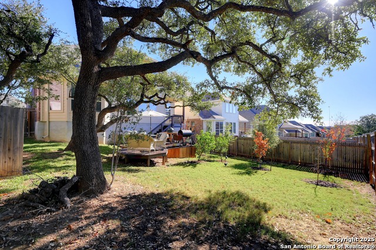
- MLS#: 1837597 ( Single Residential )
- Street Address: 27915 Dana Creek Drive
- Viewed: 89
- Price: $469,000
- Price sqft: $175
- Waterfront: No
- Year Built: 2018
- Bldg sqft: 2685
- Bedrooms: 3
- Total Baths: 3
- Full Baths: 2
- 1/2 Baths: 1
- Garage / Parking Spaces: 2
- Days On Market: 131
- Additional Information
- County: KENDALL
- City: Boerne
- Zipcode: 78015
- Subdivision: Napa Oaks
- District: Boerne
- Elementary School: Fair Oaks Ranch
- Middle School: Boerne Middle S
- High School: Boerne
- Provided by: Keller Williams City-View
- Contact: Terri Lowe
- (210) 573-0703

- DMCA Notice
-
DescriptionLocated in the heart of the Texas Hill Country and just a short drive from San Antonio, this stunning two story home offers 3 bedrooms, 2.5 baths, and a wealth of luxurious upgrades all within a secure, double gated community. The thoughtfully designed open layout includes a spacious family room, a bright breakfast nook, and a gourmet kitchen featuring granite countertops, a gas stove, "wood plank" ceramic tile flooring, a walk in pantry, and abundant counter space. Upstairs, a generous game room provides the perfect space for relaxation or entertaining. The primary suite is a true retreat, complete with an oversized walk in shower, garden tub, and expansive walk in closet. Additional upgrades include an oversized deck, programmable sprinkler system, pre plumbing for a water softener, a full security system, and seamless home theater wiring throughout. Situated within the highly sought after Boerne ISD and just minutes from San Antonio's premier shopping, dining, and entertainment, this home offers the perfect blend of Hill Country serenity and city convenience. Schedule your private showing today and experience luxury Hill Country living at its finest.
Features
Possible Terms
- Conventional
- FHA
- VA
- Cash
Air Conditioning
- One Central
Block
- 77
Builder Name
- Gehan Homes
Construction
- Pre-Owned
Contract
- Exclusive Right To Sell
Days On Market
- 126
Currently Being Leased
- No
Dom
- 126
Elementary School
- Fair Oaks Ranch
Energy Efficiency
- 13-15 SEER AX
- Programmable Thermostat
- 12"+ Attic Insulation
- Double Pane Windows
- Energy Star Appliances
- Radiant Barrier
- Ceiling Fans
Exterior Features
- Brick
- 3 Sides Masonry
- Stone/Rock
- Cement Fiber
Fireplace
- Not Applicable
Floor
- Carpeting
- Ceramic Tile
- Wood
Foundation
- Slab
Garage Parking
- Two Car Garage
Heating
- Central
Heating Fuel
- Electric
High School
- Boerne
Home Owners Association Fee
- 192.95
Home Owners Association Frequency
- Quarterly
Home Owners Association Mandatory
- Mandatory
Home Owners Association Name
- NAPA OAKS OWNERS ASSOCIATION INC.
Home Faces
- North
- East
Inclusions
- Ceiling Fans
- Washer Connection
- Dryer Connection
- Microwave Oven
- Stove/Range
- Gas Cooking
- Disposal
- Dishwasher
- Garage Door Opener
- Plumb for Water Softener
- City Garbage service
Instdir
- From Downtown San Antonio
- TX Get on I-10 W from E. Martin St. Follow I-10 W to Frontage Rd. Take exit 546 from I-10 W (21.9 mi) Continue on Frontage Rd. Take right onto Nicholas Crk. Turn left onto Nicholas Pass. Turn right onto Dana Creek Dr.
Interior Features
- Two Living Area
- Separate Dining Room
- Eat-In Kitchen
- Two Eating Areas
- Island Kitchen
- Breakfast Bar
- Walk-In Pantry
- Study/Library
- Loft
- Utility Room Inside
- High Ceilings
- Open Floor Plan
- High Speed Internet
- Laundry Main Level
- Walk in Closets
- Attic - Expandable
- Attic - Storage Only
Kitchen Length
- 12
Legal Desc Lot
- 33
Legal Description
- CB 4709Q (NAPA OAKS UT-6A)
- BLOCK 77 LOT 33 2016 NEW ACCT PE
Lot Description
- Mature Trees (ext feat)
Lot Improvements
- Street Paved
- Curbs
- Street Gutters
- Sidewalks
- Streetlights
- Fire Hydrant w/in 500'
Middle School
- Boerne Middle S
Miscellaneous
- Estate Sale Probate
Multiple HOA
- No
Neighborhood Amenities
- Controlled Access
- Pool
- Clubhouse
Occupancy
- Vacant
Owner Lrealreb
- No
Ph To Show
- 210-222-2227
Possession
- Closing/Funding
Property Type
- Single Residential
Roof
- Composition
School District
- Boerne
Source Sqft
- Appsl Dist
Style
- Two Story
Total Tax
- 8123
Utility Supplier Elec
- CPS
Utility Supplier Gas
- Grey Forest
Utility Supplier Grbge
- TX Disposal
Utility Supplier Sewer
- SAWS
Utility Supplier Water
- SAWS
Views
- 89
Water/Sewer
- Water System
- Sewer System
Window Coverings
- All Remain
Year Built
- 2018
Property Location and Similar Properties