
- Ron Tate, Broker,CRB,CRS,GRI,REALTOR ®,SFR
- By Referral Realty
- Mobile: 210.861.5730
- Office: 210.479.3948
- Fax: 210.479.3949
- rontate@taterealtypro.com
Property Photos
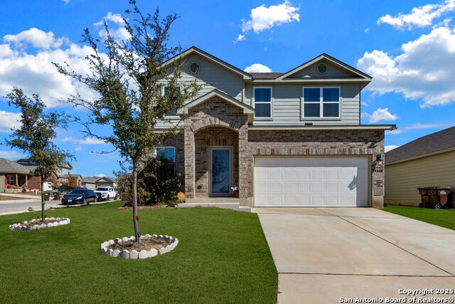

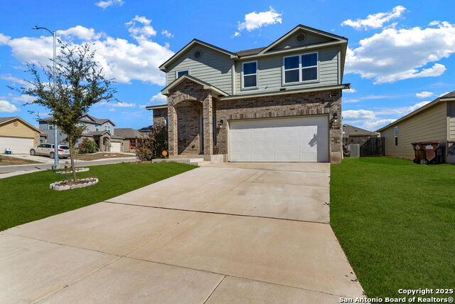
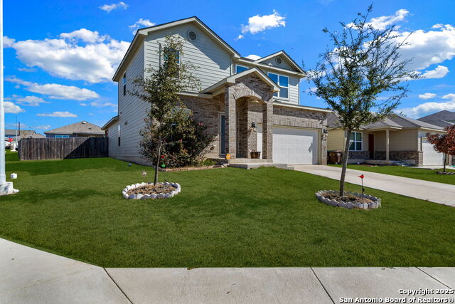
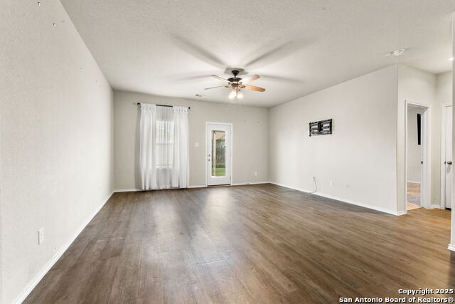
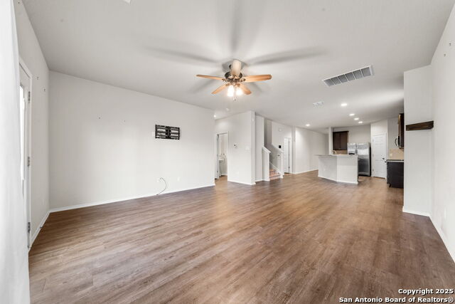
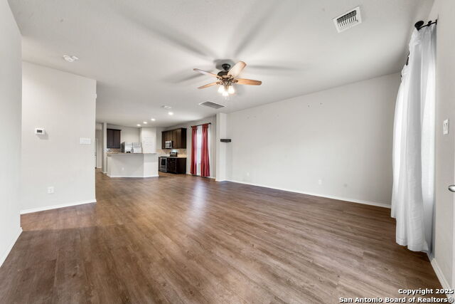
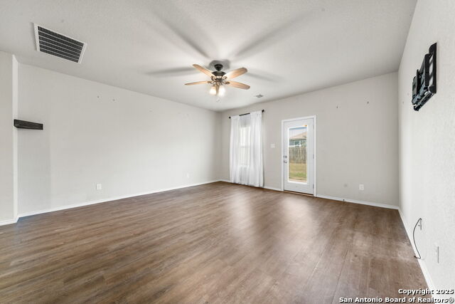
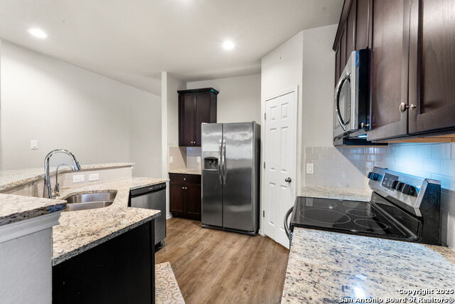
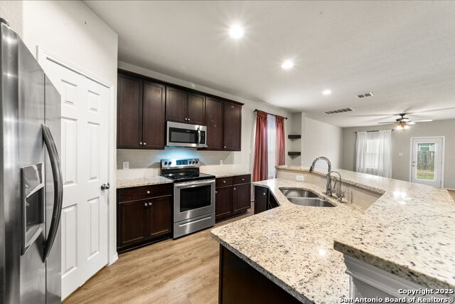
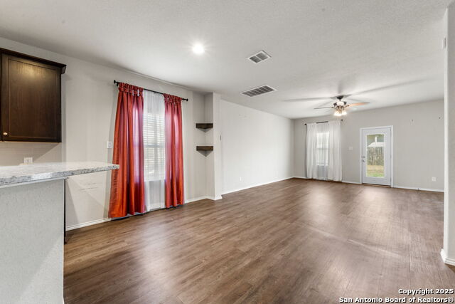
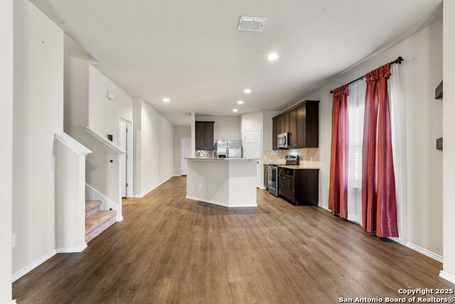
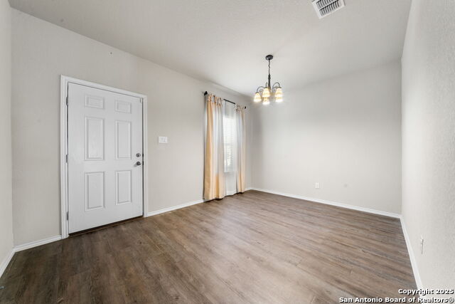
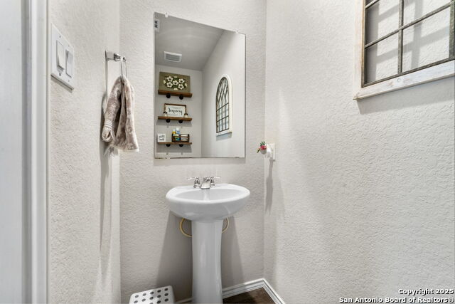
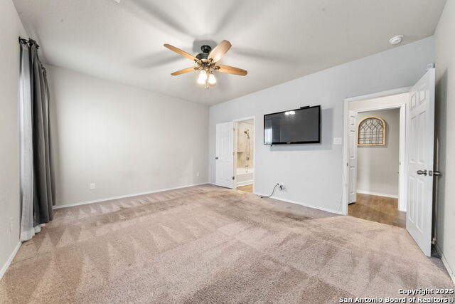
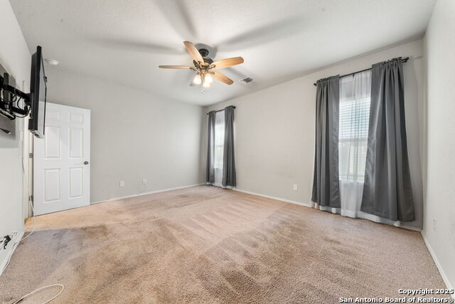
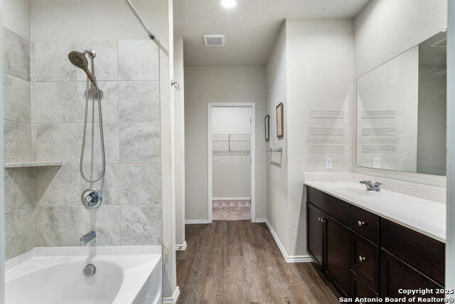
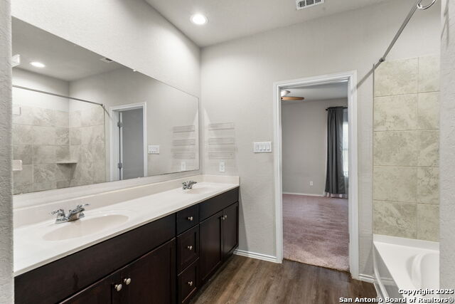
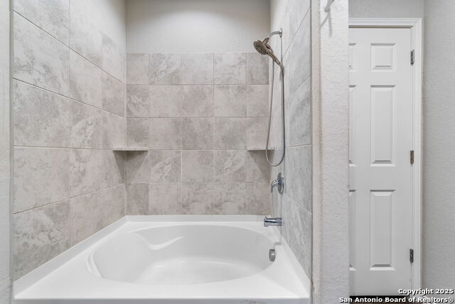
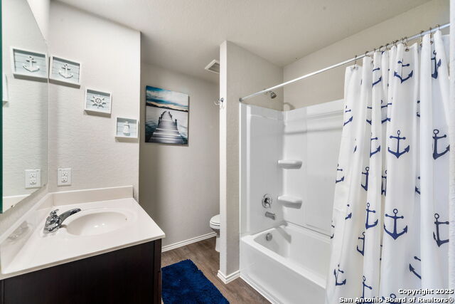
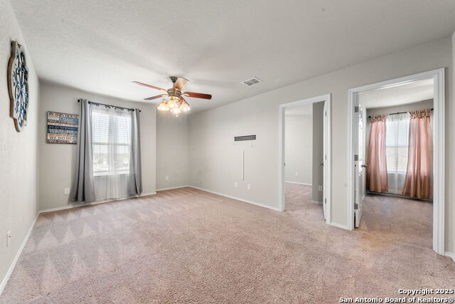
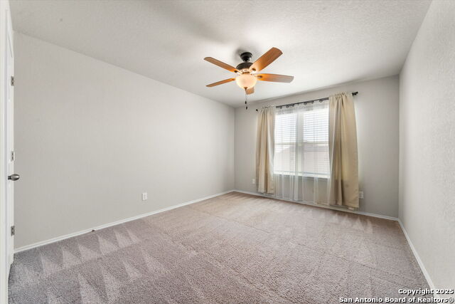
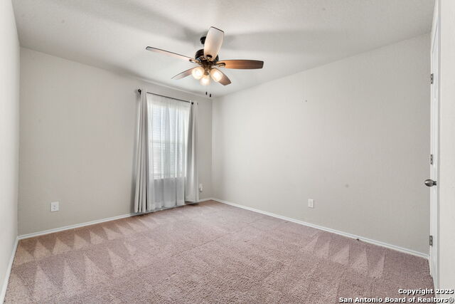
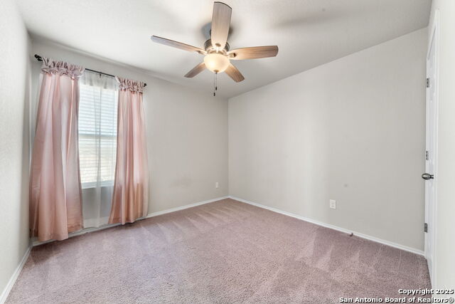
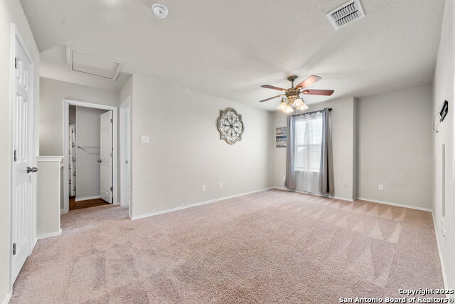
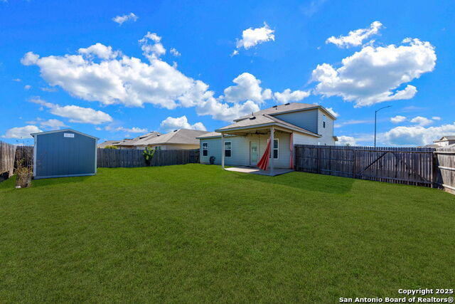
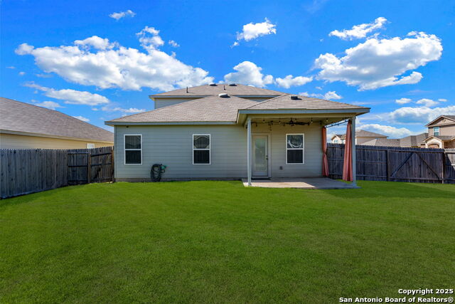




- MLS#: 1837560 ( Single Residential )
- Street Address: 4538 Heathers Rose
- Viewed: 92
- Price: $299,900
- Price sqft: $135
- Waterfront: No
- Year Built: 2020
- Bldg sqft: 2216
- Bedrooms: 4
- Total Baths: 3
- Full Baths: 2
- 1/2 Baths: 1
- Garage / Parking Spaces: 2
- Days On Market: 131
- Additional Information
- County: BEXAR
- City: St Hedwig
- Zipcode: 78152
- Subdivision: Heathers Place
- District: Schertz Cibolo Universal City
- Elementary School: Rose Garden
- Middle School: Corbett
- High School: Samuel Clemens
- Provided by: LPT Realty, LLC
- Contact: Steve Garza
- (210) 365-1632

- DMCA Notice
-
DescriptionEstimated monthly payment as low as ~$1,900/month* ask about special financing options! 4538 Heathers Rose offers the popular Walsh (Elevation D) floor plan with a spacious, open concept layout designed for comfort and style. The main level features a bright great room, chef inspired kitchen with granite countertops, rich chocolate cabinets, and a large center island, plus a luxurious primary suite with a spa like garden tub, private bath, and oversized walk in closet. Upstairs, you'll find a massive loft and three generously sized bedrooms with a full bath, perfect for additional living or work from home space. Upgrades include wood look vinyl plank flooring in common areas, stainless steel appliances with a gas range, recessed lighting, a soft water loop, and a covered patio overlooking a large, private lot. Conveniently located near major highways, shopping centers, and peaceful farmland, this home blends modern living with tranquility. Don't miss out schedule a showing today and ask how to take advantage of available financing incentives! *Estimated with 4% interest, subject to credit approval. Rate buydown options may be available. Contact for details.
Features
Possible Terms
- Conventional
- FHA
- VA
- 1st Seller Carry
- Wraparound
- Cash
- Investors OK
Air Conditioning
- One Central
Builder Name
- RAUSCH COLEMAN HOMES
Construction
- Pre-Owned
Contract
- Exclusive Right To Sell
Days On Market
- 129
Currently Being Leased
- No
Dom
- 129
Elementary School
- Rose Garden
Energy Efficiency
- 16+ SEER AC
- Variable Speed HVAC
- Energy Star Appliances
- Radiant Barrier
- Low E Windows
- High Efficiency Water Heater
- Storm Doors
- Ceiling Fans
Exterior Features
- Brick
- 3 Sides Masonry
- Cement Fiber
Fireplace
- Not Applicable
Floor
- Carpeting
- Ceramic Tile
Foundation
- Slab
Garage Parking
- Two Car Garage
Green Certifications
- Energy Star Certified
Heating
- Central
- Heat Pump
Heating Fuel
- Electric
High School
- Samuel Clemens
Home Owners Association Fee
- 400
Home Owners Association Frequency
- Annually
Home Owners Association Mandatory
- Mandatory
Home Owners Association Name
- HEATHERS PLACE
Home Faces
- South
Inclusions
- Ceiling Fans
- Chandelier
- Washer Connection
- Dryer Connection
- Self-Cleaning Oven
- Microwave Oven
- Stove/Range
- Refrigerator
- Disposal
- Dishwasher
- Smoke Alarm
- Security System (Owned)
- Garage Door Opener
- Plumb for Water Softener
- Solid Counter Tops
- Carbon Monoxide Detector
Instdir
- Exit E Farm to Market Td 1518 S
- make a right on Abbott Rd
- make a right on Heathers Dawn
- right on Heathers Arrow
- left onto Heathers Cross
- left on Heathers Reef
Interior Features
- Two Living Area
- Liv/Din Combo
- Two Eating Areas
- Island Kitchen
- Breakfast Bar
- Walk-In Pantry
- Study/Library
- Loft
- 1st Floor Lvl/No Steps
- Open Floor Plan
- Laundry Main Level
- Attic - Radiant Barrier Decking
Kitchen Length
- 13
Legal Desc Lot
- 27
Legal Description
- CB 5193H (HEATHERS PLACE UT-3)
- BLOCK 3 LOT 27 2021-CREATED
Lot Description
- Corner
Lot Dimensions
- 112 X 60
Lot Improvements
- Street Paved
- Curbs
- Street Gutters
- Sidewalks
- Streetlights
- Fire Hydrant w/in 500'
- Asphalt
Middle School
- Corbett
Multiple HOA
- No
Neighborhood Amenities
- Pool
- Park/Playground
- Jogging Trails
Occupancy
- Vacant
Other Structures
- Shed(s)
Owner Lrealreb
- No
Ph To Show
- 210-222-2222
Possession
- Closing/Funding
Property Type
- Single Residential
Recent Rehab
- No
Roof
- Composition
School District
- Schertz-Cibolo-Universal City ISD
Source Sqft
- Appsl Dist
Style
- Two Story
Total Tax
- 6482
Views
- 92
Water/Sewer
- Water System
- Sewer System
Window Coverings
- All Remain
Year Built
- 2020
Property Location and Similar Properties