
- Ron Tate, Broker,CRB,CRS,GRI,REALTOR ®,SFR
- By Referral Realty
- Mobile: 210.861.5730
- Office: 210.479.3948
- Fax: 210.479.3949
- rontate@taterealtypro.com
Property Photos
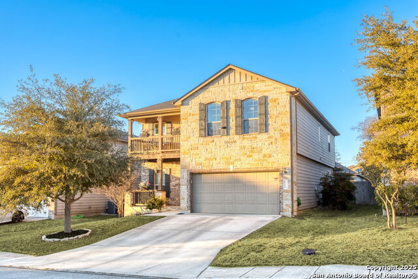

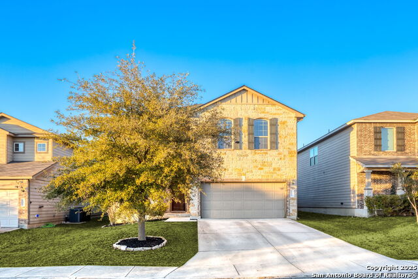
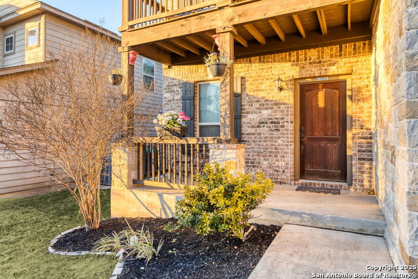
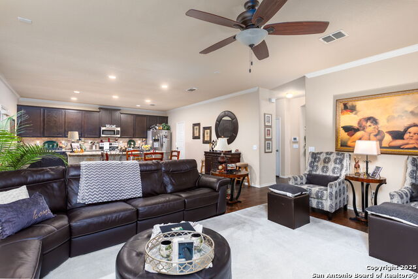
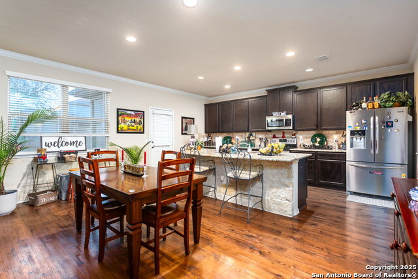
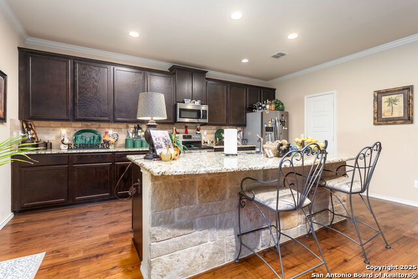
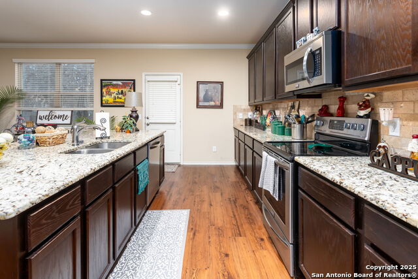
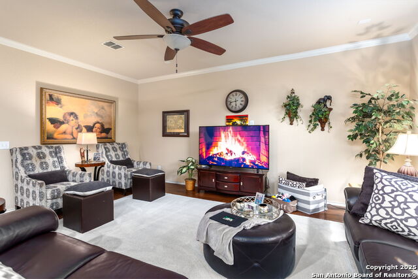
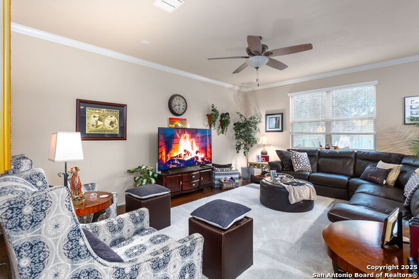
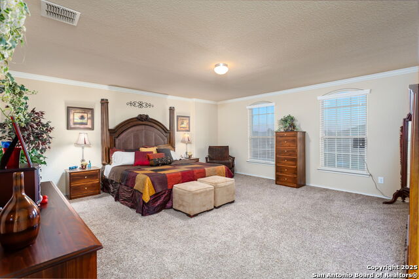
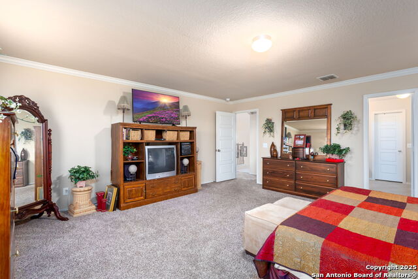
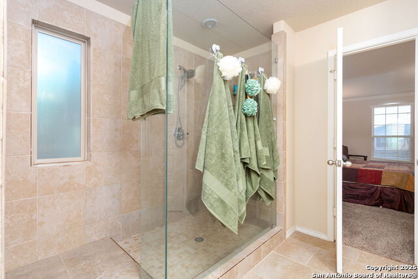
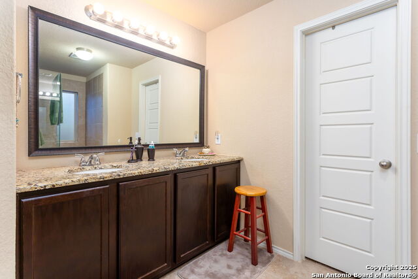
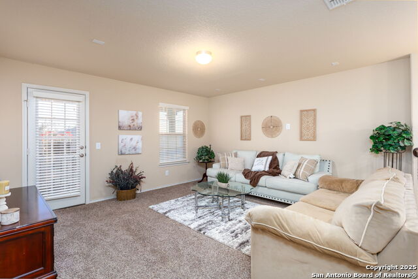
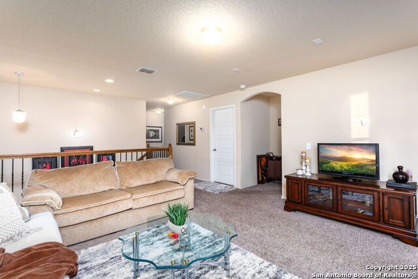
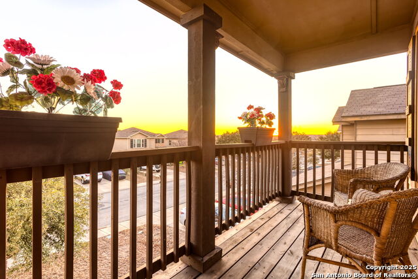
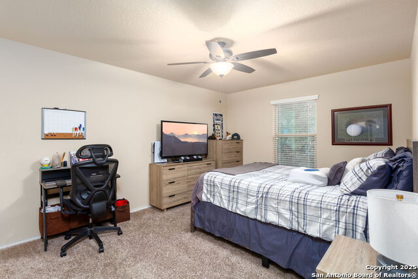
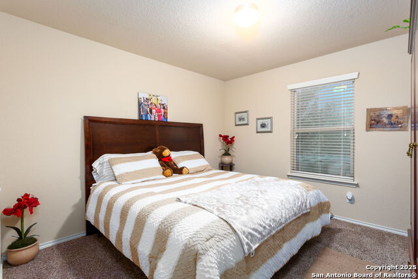
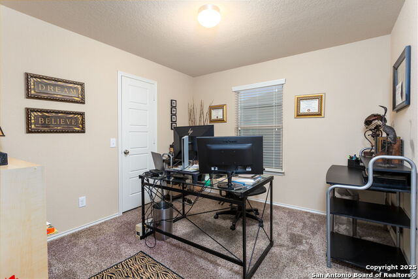
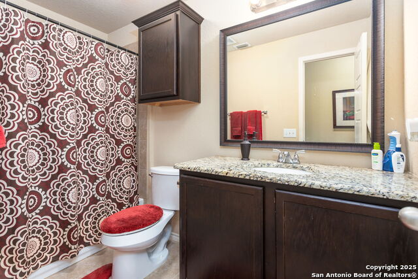
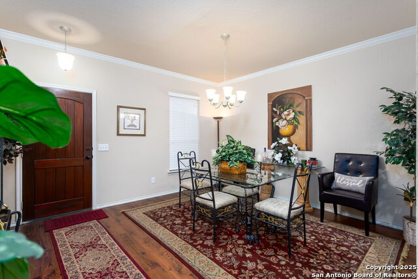
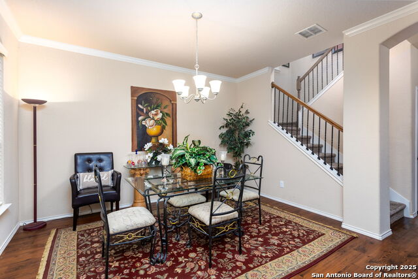
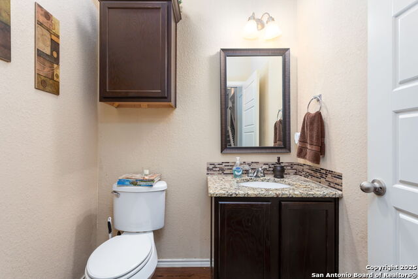
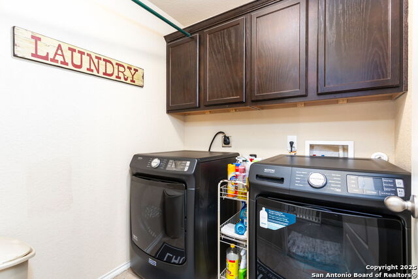
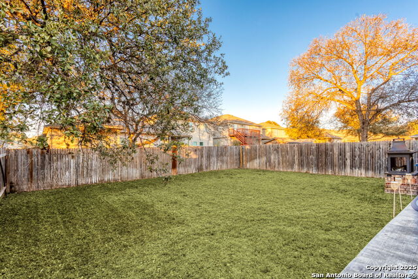
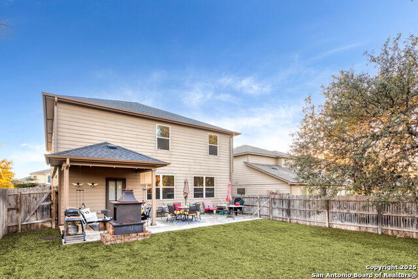
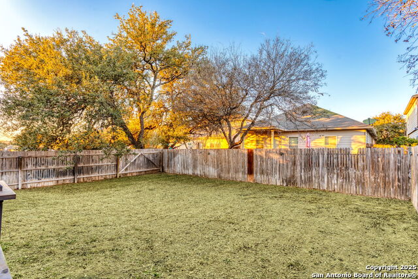
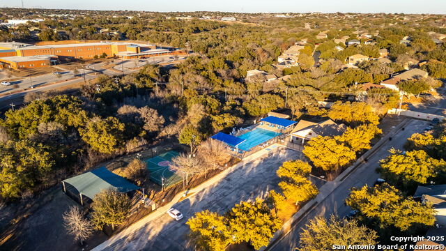
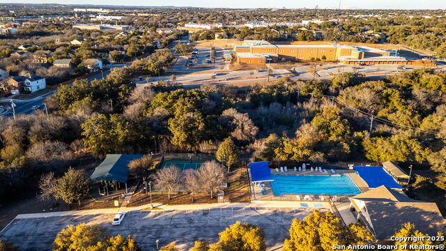
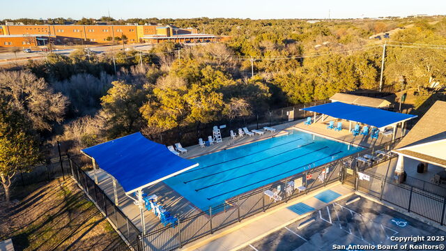
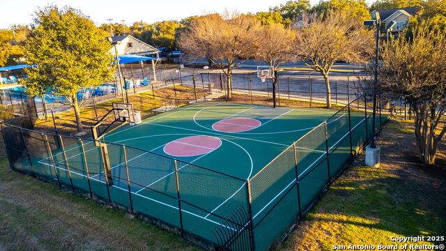
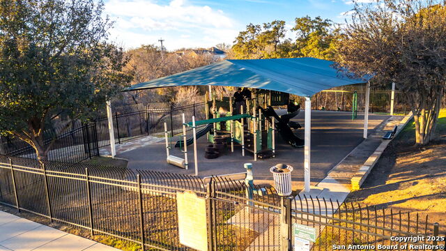
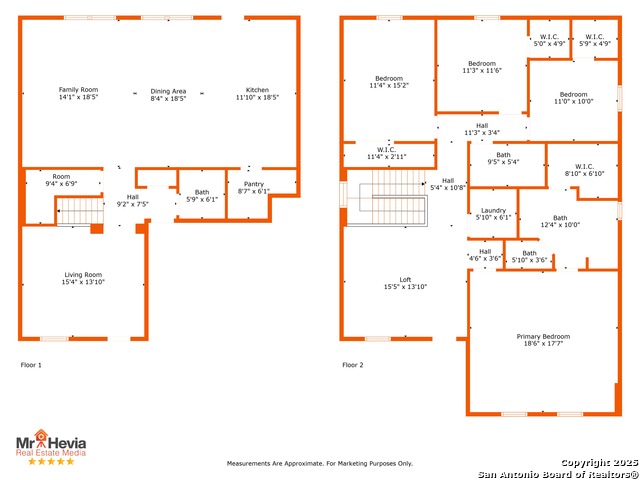
- MLS#: 1837524 ( Single Residential )
- Street Address: 10431 Rosewood Crk
- Viewed: 39
- Price: $365,500
- Price sqft: $137
- Waterfront: No
- Year Built: 2013
- Bldg sqft: 2675
- Bedrooms: 4
- Total Baths: 3
- Full Baths: 2
- 1/2 Baths: 1
- Garage / Parking Spaces: 2
- Days On Market: 83
- Additional Information
- County: BEXAR
- City: San Antonio
- Zipcode: 78245
- Subdivision: Stonecreek Unit1
- District: Northside
- Elementary School: Forester
- Middle School: Robert Vale
- High School: Stevens
- Provided by: Virtuous Properties, LLC
- Contact: Nicholas Martin
- (210) 663-4422

- DMCA Notice
-
DescriptionCharming and Upgraded Home with Stunning Views! Welcome to your dream home, where comfort meets luxury! This beautiful four bedroom, 2.5 bathroom gem has been lovingly cared for by its original owner who spared no expense with over 50K in top tier upgrades throughout. As you step inside, you'll immediately notice the inviting open floor plan that seamlessly connects each living space, creating an ideal environment for both relaxation and entertainment. The kitchen is a stunning space as it is perfect for aspiring chefs and growing families. Featuring high quality stainless steel appliances oversized island with bar seating, & is ideal for spontaneous breakfasts or casual dinners, making it a hub for family and friends. The kitchen overlooks the living room which is pre wired for surround sound, making it perfect for movie nights and immersive audio experiences. Upstairs, a spacious loft awaits, also pre wired for surround sound, providing another fantastic area for entertainment or relaxation. Step out onto the second story patio and be captivated by breathtaking sunsets and mesmerizing fireworks on the 4th of July. The owners suite is very spacious with an upgraded bathroom including an oversized walk in shower. The home's exterior is as impressive as its interior. Enjoy outdoor gatherings under the expanded partially covered patio. Around the house, you'll find well maintained gutters and a new roof with a transferable warranty 50 years on shingles and 10 years on labor, offering peace of mind. A new A/C unit was installed in 2019, ensuring year round comfort. The oversized two car garage provides ample storage space, perfect for hobbies or extra storage needs. Stay connected with high speed fiber internet, ideal for all modern day connectivity demands. This home truly has it all, from upgraded features to fantastic views come and see for yourself why this is the perfect place to make your home!
Features
Possible Terms
- Conventional
- FHA
- VA
- Cash
Air Conditioning
- One Central
Apprx Age
- 12
Block
- 26
Builder Name
- Armadillo
Construction
- Pre-Owned
Contract
- Exclusive Right To Sell
Days On Market
- 63
Currently Being Leased
- No
Dom
- 63
Elementary School
- Forester
Exterior Features
- Brick
- Stone/Rock
- Stucco
Fireplace
- Not Applicable
Floor
- Carpeting
- Ceramic Tile
- Laminate
Foundation
- Slab
Garage Parking
- Two Car Garage
- Attached
Heating
- Central
Heating Fuel
- Electric
High School
- Stevens
Home Owners Association Fee
- 125
Home Owners Association Frequency
- Quarterly
Home Owners Association Mandatory
- Mandatory
Home Owners Association Name
- STONE CREEK HOME OWNERS ASSOCIATION
Home Faces
- South
Inclusions
- Ceiling Fans
- Chandelier
- Self-Cleaning Oven
- Microwave Oven
- Stove/Range
- Refrigerator
- Disposal
- Dishwasher
- Water Softener (owned)
- Vent Fan
- Smoke Alarm
- Pre-Wired for Security
- Electric Water Heater
- Garage Door Opener
- Plumb for Water Softener
- Smooth Cooktop
- Solid Counter Tops
- Custom Cabinets
Instdir
- 1604 to Potranco rd. Turn Left on Potranco
- Right on Rousseau
- Left on Gazelle Cliff
- Right on Oakwood way. Street turns into Rosewood Crk
- home is on left.
Interior Features
- One Living Area
- Separate Dining Room
- Eat-In Kitchen
- Two Eating Areas
- Island Kitchen
- Breakfast Bar
- Walk-In Pantry
- Game Room
- Utility Room Inside
- All Bedrooms Upstairs
- High Ceilings
- Open Floor Plan
- Cable TV Available
- High Speed Internet
- Laundry Upper Level
- Laundry Room
- Telephone
- Walk in Closets
- Attic - Pull Down Stairs
Kitchen Length
- 12
Legal Desc Lot
- 23
Legal Description
- CB 5197F (PARK PLACE II UT-8)
- BLOCK 26 LOT 23 2011 NEW ACCT
Lot Improvements
- Street Paved
- Curbs
- Sidewalks
- Streetlights
Middle School
- Robert Vale
Multiple HOA
- No
Neighborhood Amenities
- Pool
- Park/Playground
- Sports Court
Occupancy
- Owner
Owner Lrealreb
- No
Ph To Show
- 210-222-2227
Possession
- Closing/Funding
Property Type
- Single Residential
Roof
- Composition
School District
- Northside
Source Sqft
- Bldr Plans
Style
- Two Story
Total Tax
- 6137.95
Views
- 39
Water/Sewer
- Water System
- Sewer System
- City
Window Coverings
- All Remain
Year Built
- 2013
Property Location and Similar Properties