
- Ron Tate, Broker,CRB,CRS,GRI,REALTOR ®,SFR
- By Referral Realty
- Mobile: 210.861.5730
- Office: 210.479.3948
- Fax: 210.479.3949
- rontate@taterealtypro.com
Property Photos
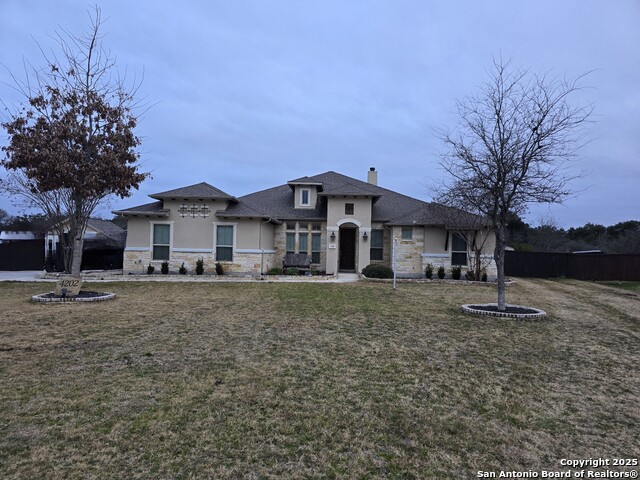

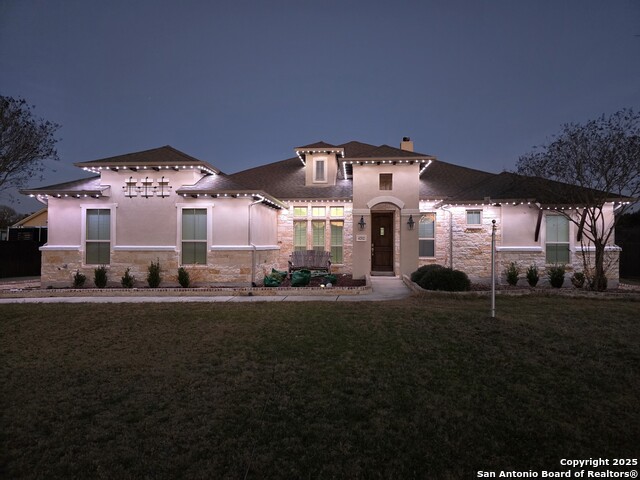
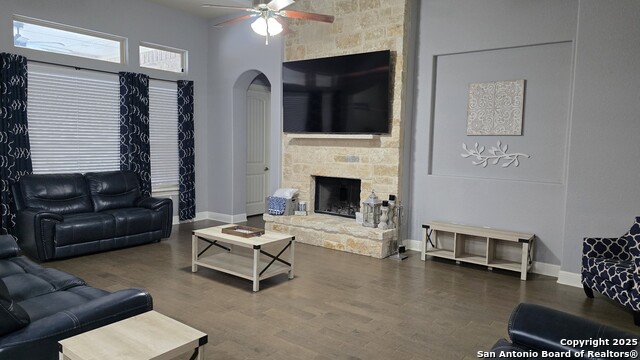
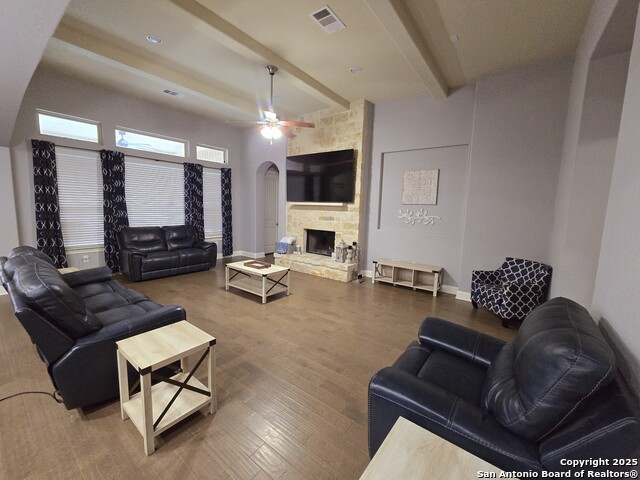
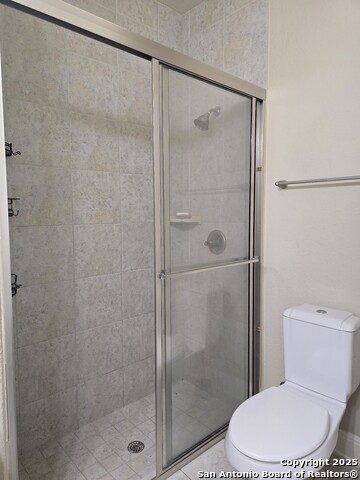
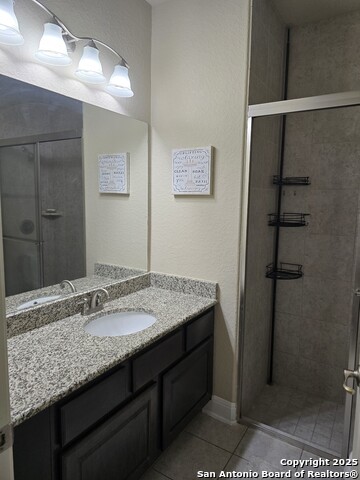
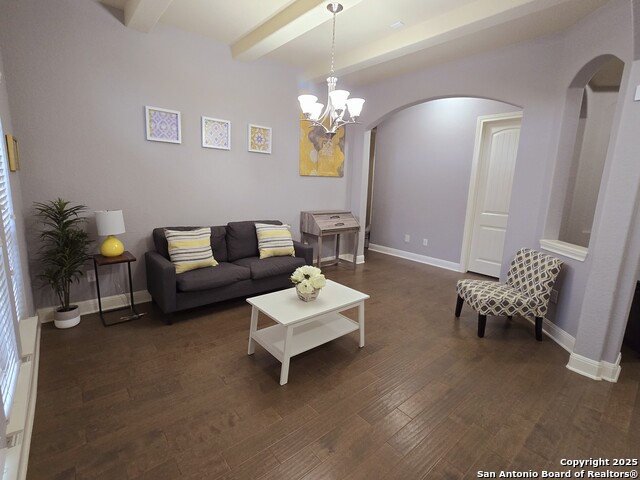
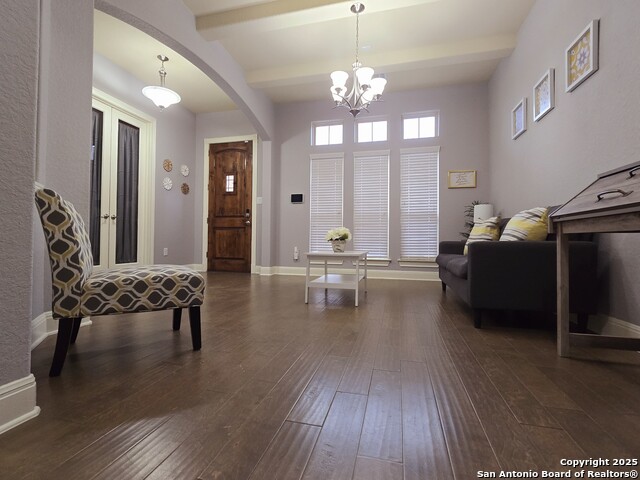
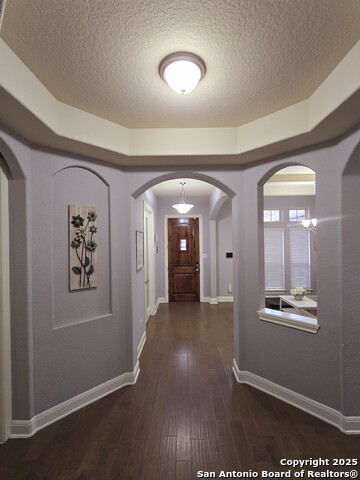
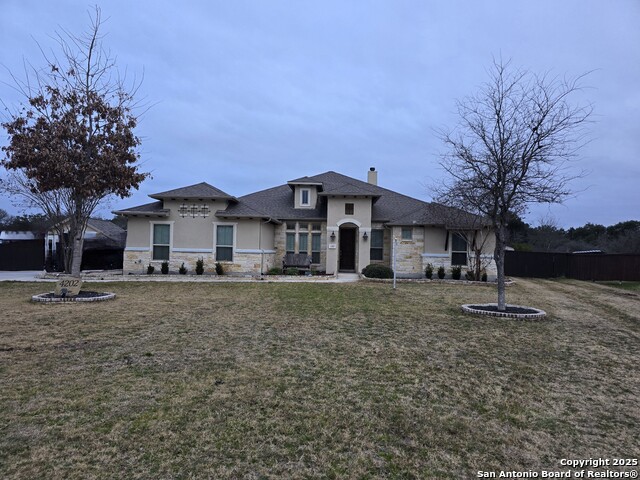
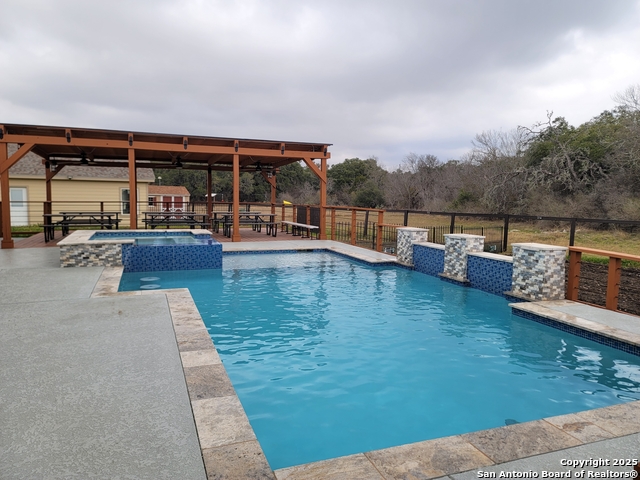
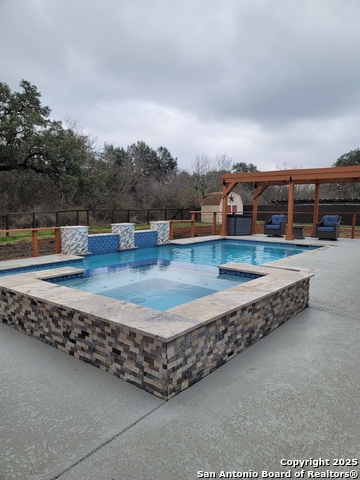
- MLS#: 1837497 ( Single Residential )
- Street Address: 4202 Saddle Spur
- Viewed: 4
- Price: $769,000
- Price sqft: $231
- Waterfront: No
- Year Built: 2016
- Bldg sqft: 3336
- Bedrooms: 5
- Total Baths: 3
- Full Baths: 3
- Garage / Parking Spaces: 4
- Days On Market: 8
- Additional Information
- County: BEXAR
- City: San Antonio
- Zipcode: 78253
- Subdivision: Saddle Creek Estates (ns)
- District: Northside
- Elementary School: Chumbley
- Middle School: Bernal
- High School: Harlan
- Provided by: Texas Premier Realty
- Contact: Jimmy Mora
- (210) 535-3394

- DMCA Notice
-
DescriptionWelcome to your dream home, where luxury and functionality meet! This stunning property features 3 car garage parking, including a newly added 2 car garage that can easily convert into a gym, and a brand new heated swimming pool with a recently installed outdoor restroom. The covered patio offers a serene country view and privacy, while the boat driveway is securely located behind a privacy fence. Inside, enjoy the convenience of solar panels for low electrical bills, a central vacuum system, and no carpet, with tile and hardwood floors throughout. The home boasts high ceilings, an open floor plan, and a mother in law suite with its own bedroom, shower, and living area. The luxurious primary suite includes an oversized glass and tile shower, walk in closet, and separate vanities, while the kitchen shines with granite countertops and an updated backsplash. This home is perfect for entertaining or enjoying peaceful solitude don't miss out on this exceptional opportunity! PROFESSIONAL PHOTOS COMING SOON
Features
Possible Terms
- Conventional
- FHA
- VA
- Cash
Accessibility
- 2+ Access Exits
- Int Door Opening 32"+
- Ext Door Opening 36"+
- Entry Slope less than 1 foot
- No Steps Down
- Level Lot
- Level Drive
- No Stairs
- First Floor Bath
- Full Bath/Bed on 1st Flr
- First Floor Bedroom
- Stall Shower
Air Conditioning
- Two Central
Builder Name
- CENTERRA HOMES
Construction
- Pre-Owned
Contract
- Exclusive Right To Sell
Elementary School
- Chumbley Elementary
Energy Efficiency
- 16+ SEER AC
- 12"+ Attic Insulation
- Double Pane Windows
- Radiant Barrier
- Low E Windows
- Ceiling Fans
Exterior Features
- Brick
- 4 Sides Masonry
- Stone/Rock
Fireplace
- One
- Living Room
- Wood Burning
Floor
- Ceramic Tile
- Wood
- Laminate
Foundation
- Slab
Garage Parking
- Four or More Car Garage
- Attached
- Side Entry
Green Certifications
- Energy Star Certified
Green Features
- Solar Electric System
- Drought Tolerant Plants
- Low Flow Commode
- Low Flow Fixture
- Solar Panels
Heating
- Central
Heating Fuel
- Electric
High School
- Harlan HS
Home Owners Association Fee
- 650
Home Owners Association Frequency
- Annually
Home Owners Association Mandatory
- Mandatory
Home Owners Association Name
- SADDLE CREEK ESTATES
Inclusions
- Ceiling Fans
- Washer Connection
- Dryer Connection
- Cook Top
- Built-In Oven
- Self-Cleaning Oven
- Microwave Oven
- Disposal
- Ice Maker Connection
Instdir
- CULEBRA/TALLY RD/PEOPLES DR/SADDLE SPUR
Interior Features
- Two Living Area
- Separate Dining Room
- Eat-In Kitchen
- Two Eating Areas
- Island Kitchen
- Breakfast Bar
- Walk-In Pantry
- Study/Library
- Game Room
- Utility Room Inside
- Secondary Bedroom Down
- High Ceilings
- Open Floor Plan
- Cable TV Available
- High Speed Internet
- All Bedrooms Downstairs
- Laundry Main Level
- Walk in Closets
- Attic - Pull Down Stairs
- Attic - Radiant Barrier Decking
Kitchen Length
- 17
Legal Desc Lot
- 32
Legal Description
- CB 4401B (SADDLE CREEK ESTATES)
- BLOCK 1 LOT 32 2016 NEW ACC
Lot Description
- Cul-de-Sac/Dead End
- County VIew
- 1/2-1 Acre
- Level
Lot Improvements
- Street Paved
- Curbs
- Street Gutters
Middle School
- Bernal
Multiple HOA
- No
Neighborhood Amenities
- None
Occupancy
- Owner
Owner Lrealreb
- Yes
Ph To Show
- 2102222227
Possession
- Closing/Funding
- Negotiable
Property Type
- Single Residential
Recent Rehab
- No
Roof
- Composition
School District
- Northside
Source Sqft
- Appsl Dist
Style
- One Story
- Contemporary
- Traditional
Total Tax
- 10793.85
Utility Supplier Elec
- CPS
Utility Supplier Grbge
- PRIVATE
Utility Supplier Sewer
- SEPTIC
Utility Supplier Water
- SAWS
Water/Sewer
- Water System
- Septic
Window Coverings
- All Remain
Year Built
- 2016
Property Location and Similar Properties