
- Ron Tate, Broker,CRB,CRS,GRI,REALTOR ®,SFR
- By Referral Realty
- Mobile: 210.861.5730
- Office: 210.479.3948
- Fax: 210.479.3949
- rontate@taterealtypro.com
Property Photos
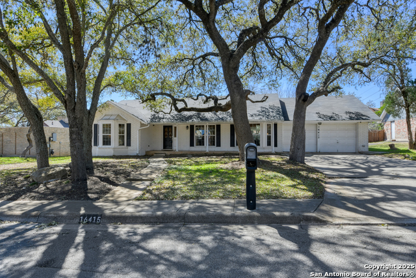

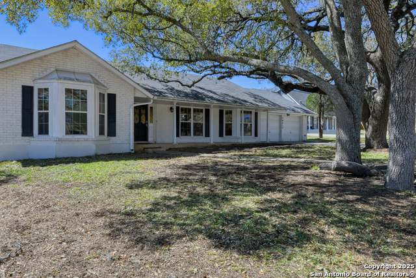
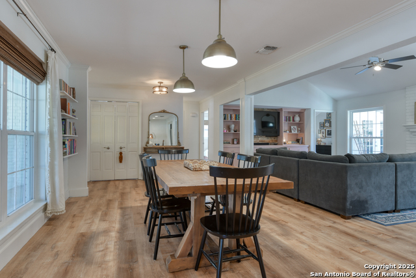
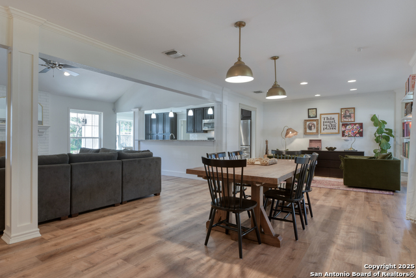
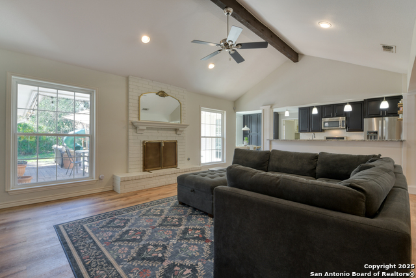
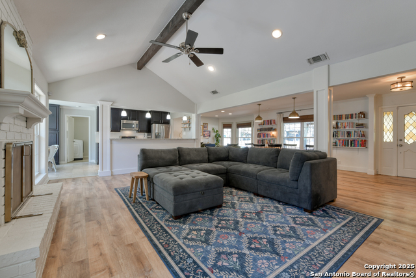
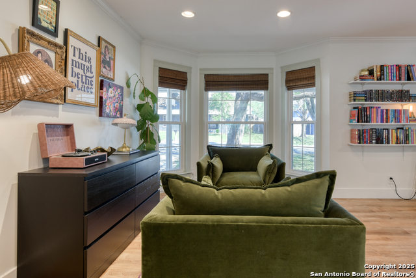
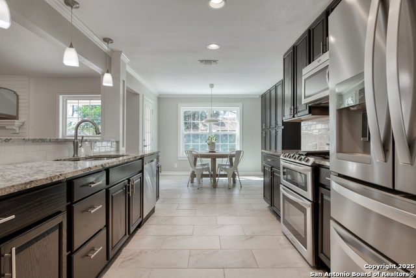
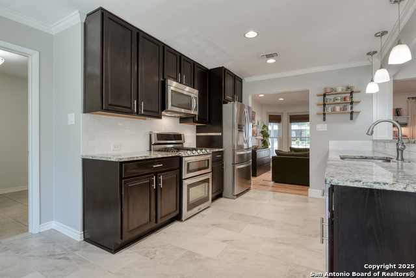
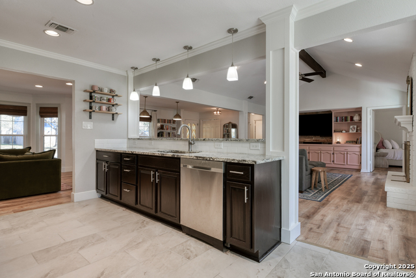
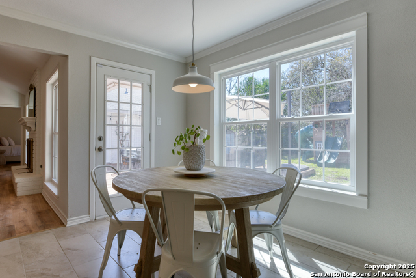
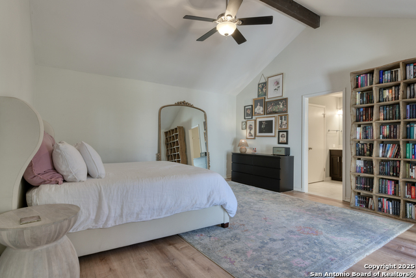
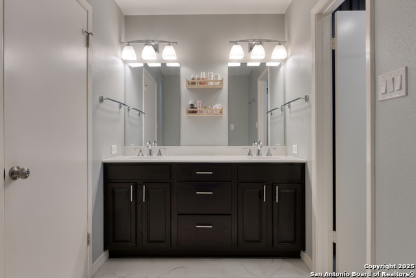
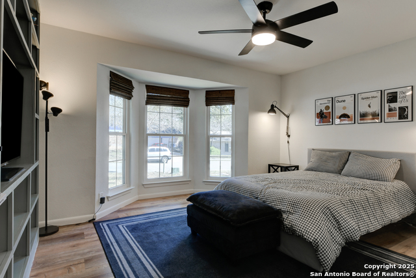
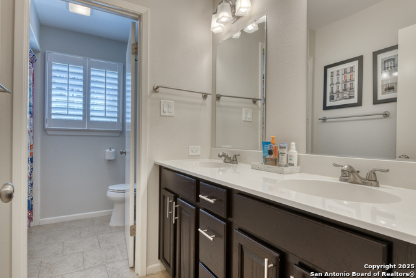
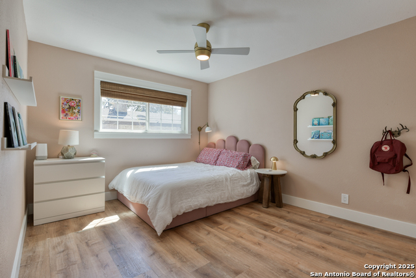
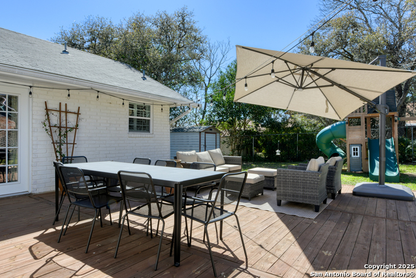
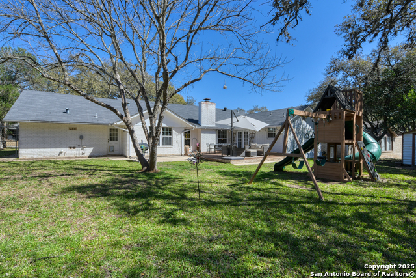
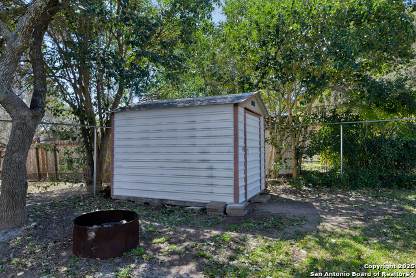
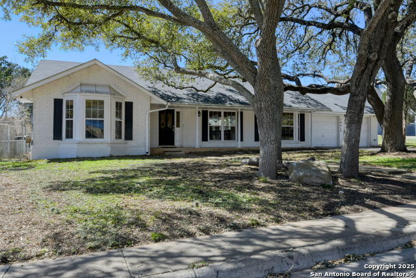
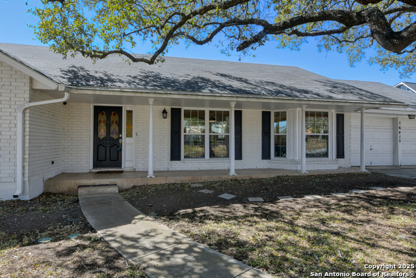
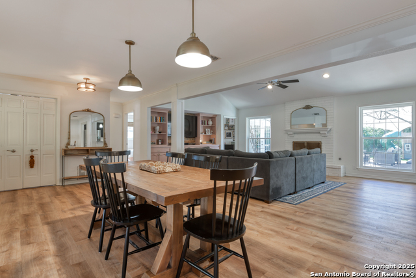

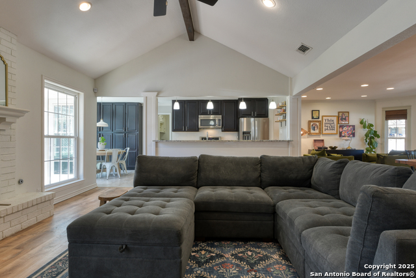
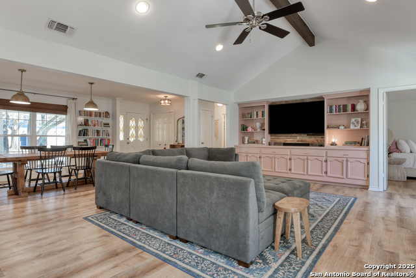
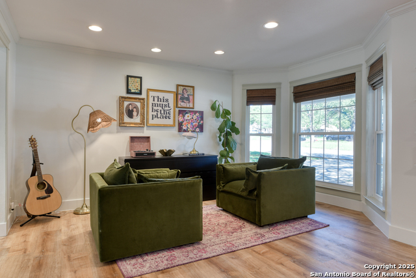
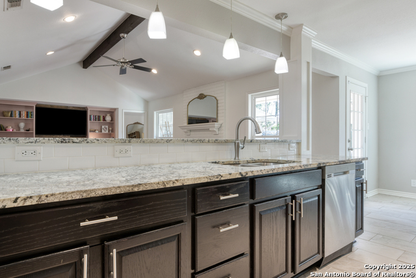

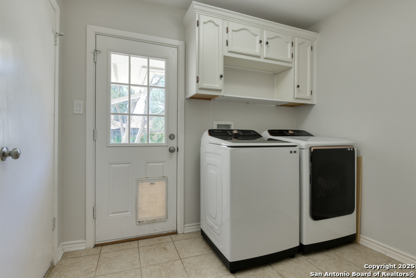
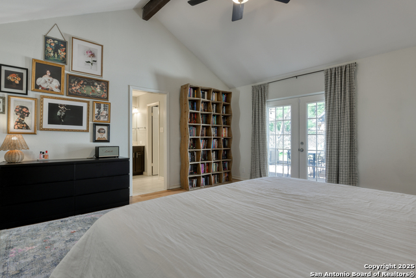
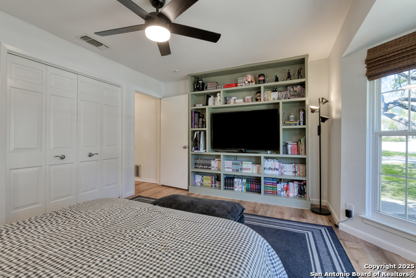
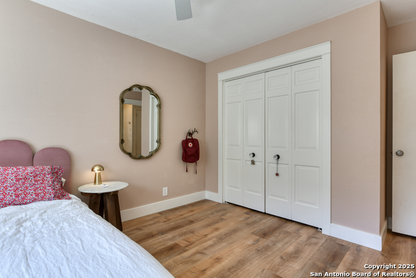

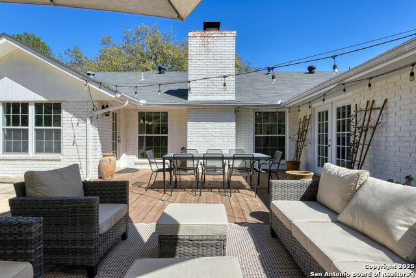

- MLS#: 1837495 ( Single Residential )
- Street Address: 16415 Ledge Rock St
- Viewed: 15
- Price: $370,000
- Price sqft: $184
- Waterfront: No
- Year Built: 1975
- Bldg sqft: 2006
- Bedrooms: 3
- Total Baths: 2
- Full Baths: 2
- Garage / Parking Spaces: 2
- Days On Market: 44
- Additional Information
- County: BEXAR
- City: San Antonio
- Zipcode: 78232
- Subdivision: Thousand Oaks
- District: North East I.S.D
- Elementary School: Thousand Oaks
- Middle School: Bradley
- High School: Macarthur
- Provided by: M. Stagers Realty Partners
- Contact: Melissa Stagers
- (210) 305-5665

- DMCA Notice
-
DescriptionNestled in the desirable Thousand Oaks subdivision, this charming white brick home offers both timeless appeal and modern updates. A welcoming covered front porch invites you in, while mature trees provide a serene setting. Inside, luxury vinyl plank flooring flows seamlessly through most of the home, complementing the open concept design. The dining area effortlessly transitions into the spacious living room, highlighted by a striking floor to ceiling fireplace flanked by windows that fill the space with natural light. A built in entertainment center with a recessed enclave maximizes functionality, while an additional sitting area off the dining room offers extra versatility. The well equipped kitchen features granite countertops, sleek tile flooring, and stainless steel appliances, including a built in microwave, gas range with double ovens, and an updated dishwasher. A breakfast nook, complete with floor to ceiling storage, opens to an expansive deck ideal for entertaining or enjoying quiet mornings in the backyard. The primary suite is a peaceful retreat, boasting double doors leading to the deck, a vaulted ceiling with a wood accent beam and fan, and an en suite bath with a double vanity, stylish walk in shower with a frameless glass door, and an updated toilet. Thoughtfully designed, the secondary bedrooms are separated by a full bathroom with a dual vanity. The dedicated laundry room, conveniently located off the breakfast area, provides access to the two car garage and the spacious fenced backyard. Additional updates include a newer water heater and upgraded light fixtures in two bedrooms and the dining room. With its prime location and inviting layout, this home is a must see!
Features
Possible Terms
- Conventional
- FHA
- VA
- TX Vet
- Cash
Air Conditioning
- One Central
Apprx Age
- 50
Builder Name
- Unknown
Construction
- Pre-Owned
Contract
- Exclusive Right To Sell
Days On Market
- 26
Currently Being Leased
- No
Dom
- 26
Elementary School
- Thousand Oaks
Energy Efficiency
- Double Pane Windows
- Ceiling Fans
Exterior Features
- Brick
- 4 Sides Masonry
- Wood
Fireplace
- One
- Living Room
- Gas
Floor
- Vinyl
Foundation
- Slab
Garage Parking
- Two Car Garage
- Attached
Heating
- Central
Heating Fuel
- Natural Gas
High School
- Macarthur
Home Owners Association Mandatory
- None
Inclusions
- Ceiling Fans
- Washer Connection
- Dryer Connection
- Microwave Oven
- Stove/Range
- Gas Cooking
- Disposal
- Dishwasher
- Ice Maker Connection
- Vent Fan
- Smoke Alarm
- Security System (Owned)
- Gas Water Heater
- Garage Door Opener
- Plumb for Water Softener
- Solid Counter Tops
- Double Ovens
- City Garbage service
Instdir
- Ledge Rock/High Ledge
Interior Features
- Two Living Area
- Two Eating Areas
- High Ceilings
- Open Floor Plan
- Cable TV Available
- High Speed Internet
- All Bedrooms Downstairs
- Laundry Main Level
- Laundry Room
- Walk in Closets
Kitchen Length
- 10
Legal Desc Lot
- 31
Legal Description
- NCB 16127 BLK 6 LOT 31
Lot Description
- Mature Trees (ext feat)
Lot Improvements
- Street Paved
- Curbs
- Street Gutters
- Sidewalks
- Fire Hydrant w/in 500'
- City Street
Middle School
- Bradley
Neighborhood Amenities
- None
Occupancy
- Owner
Other Structures
- Shed(s)
Owner Lrealreb
- No
Ph To Show
- 210-222-2227
Possession
- Closing/Funding
Property Type
- Single Residential
Recent Rehab
- No
Roof
- Composition
School District
- North East I.S.D
Source Sqft
- Appsl Dist
Style
- One Story
- Traditional
Total Tax
- 9333.25
Utility Supplier Elec
- CPS
Utility Supplier Gas
- CPS
Utility Supplier Grbge
- City
Utility Supplier Sewer
- SAWS
Utility Supplier Water
- SAWS
Views
- 15
Virtual Tour Url
- https://my.matterport.com/show/?m=SjuMyBNowAL
Water/Sewer
- Water System
- Sewer System
- City
Window Coverings
- Some Remain
Year Built
- 1975
Property Location and Similar Properties