
- Ron Tate, Broker,CRB,CRS,GRI,REALTOR ®,SFR
- By Referral Realty
- Mobile: 210.861.5730
- Office: 210.479.3948
- Fax: 210.479.3949
- rontate@taterealtypro.com
Property Photos
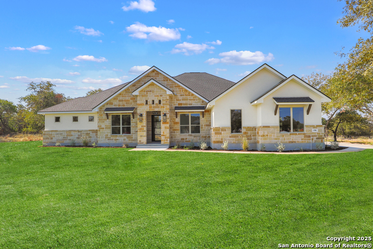

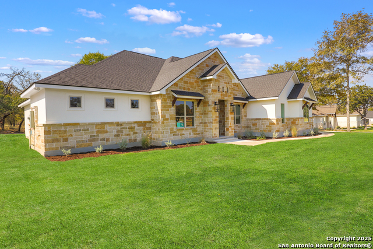
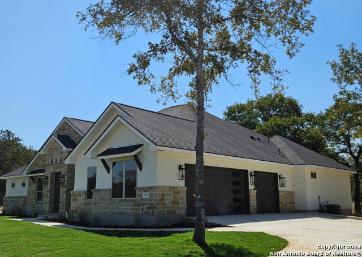
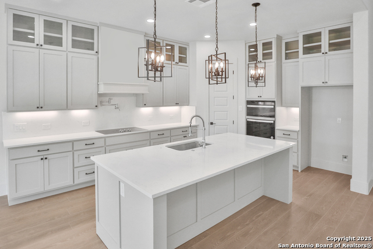
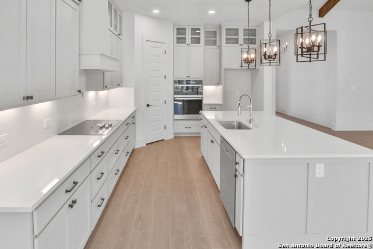
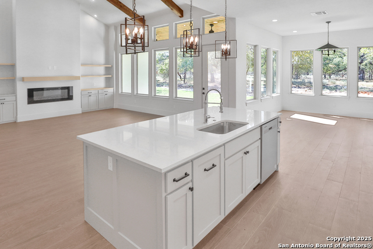
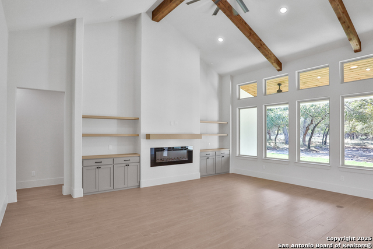
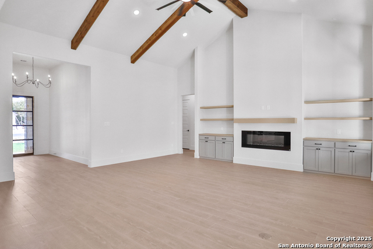
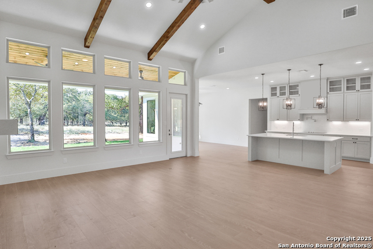
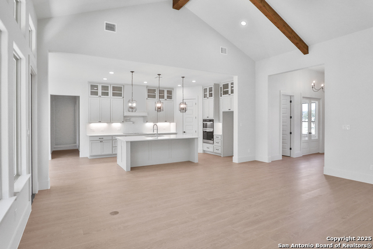
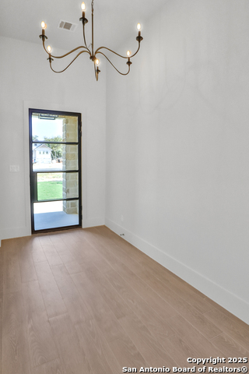
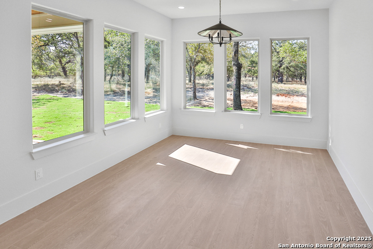
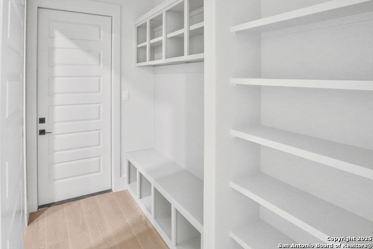
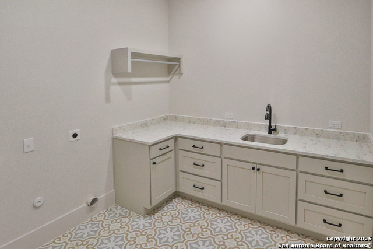
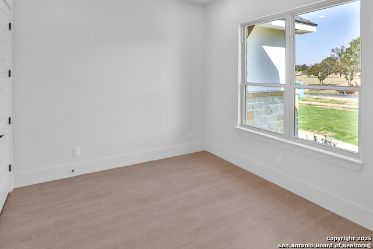
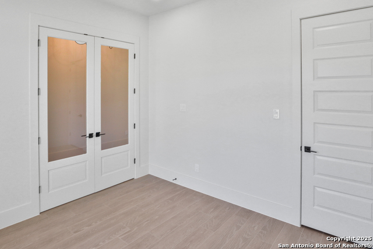
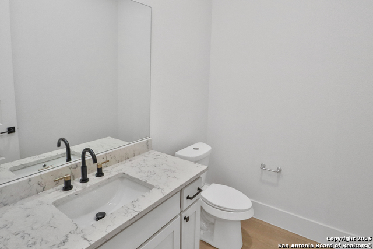
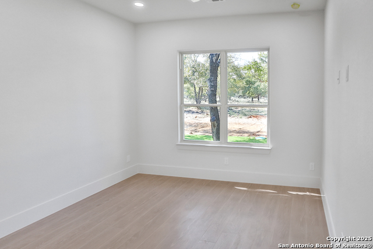
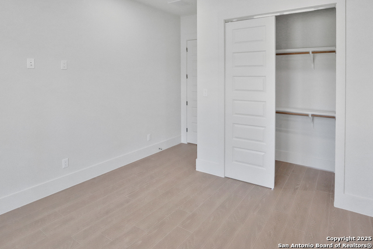
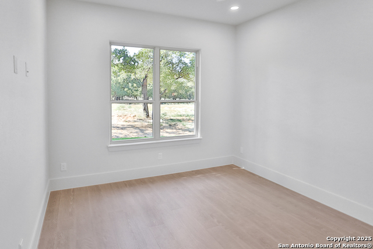
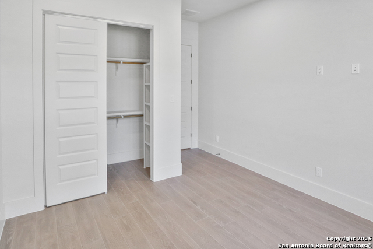
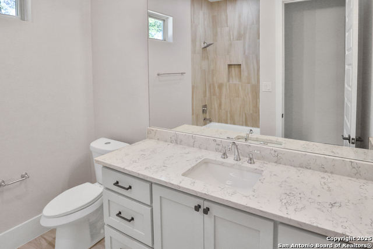
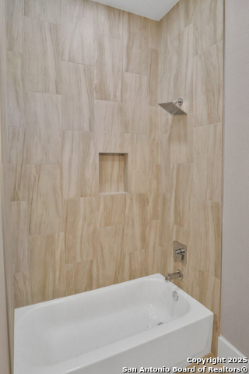
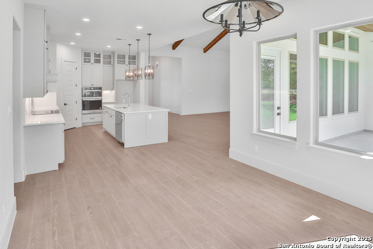
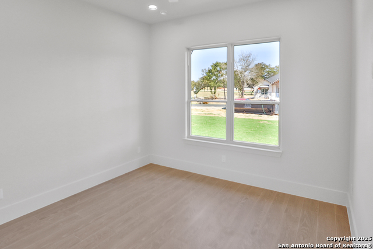
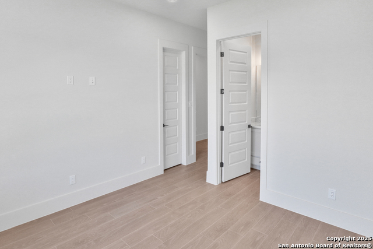
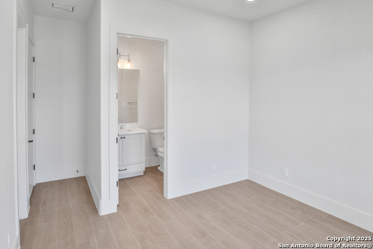
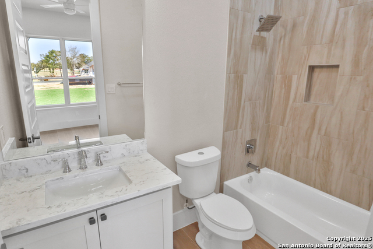
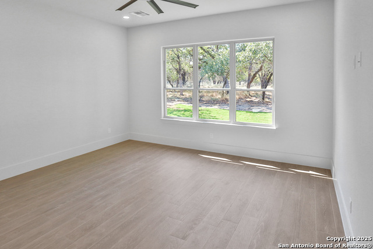
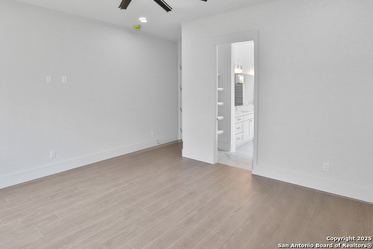
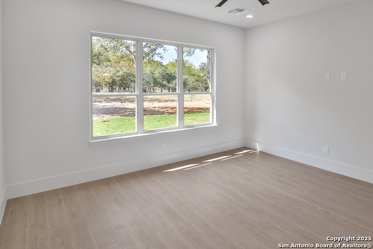
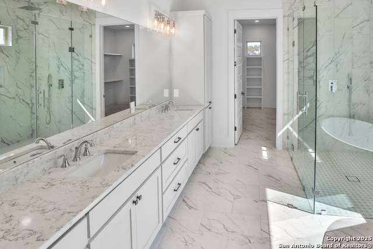
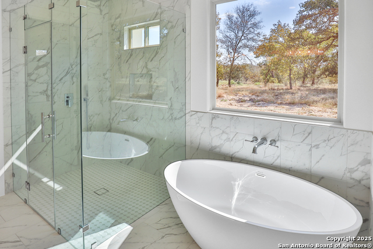
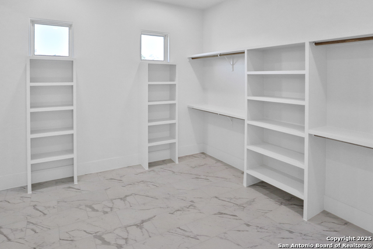
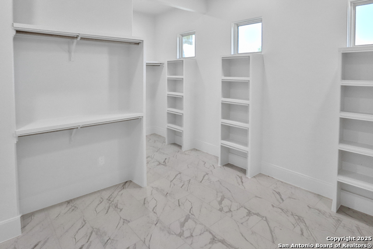
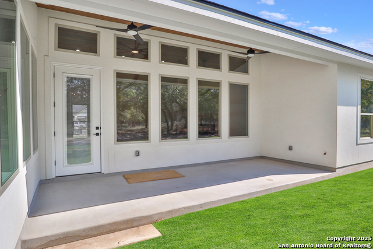
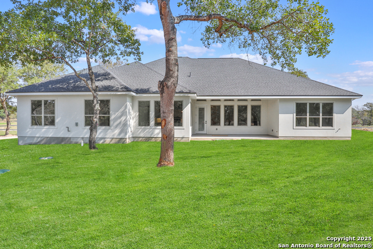
- MLS#: 1837474 ( Single Residential )
- Street Address: 196 Crescent Ridge
- Viewed: 4
- Price: $679,900
- Price sqft: $0
- Waterfront: No
- Year Built: 2024
- Bldg sqft: 0
- Bedrooms: 5
- Total Baths: 4
- Full Baths: 3
- 1/2 Baths: 1
- Garage / Parking Spaces: 3
- Days On Market: 10
- Acreage: 1.00 acres
- Additional Information
- County: BEXAR
- City: Adkins
- Zipcode: 78101
- Subdivision: Eden Crossing / Wilson
- District: Floresville Isd
- Elementary School: Floresville
- Middle School: Floresville
- High School: Floresville
- Provided by: LPT Realty, LLC
- Contact: Hugo Berlanga
- (877) 366-2213

- DMCA Notice
-
DescriptionBrand New Construction in the very desirable Eden Crossing Subdivision!! Modern construction with open concept, high ceilings, custom built cabinets and fireplace. This new home features 4 Bedrooms, one office space that could easily be used as a 5th bedroom, as well as 3.5 bathrooms. Huge modern kitchen with a walk in pantry. 3 OVERSIZED CAR GARAGE. We also include a home warranty for buyer's peace of mind, as well as a landscaping package on all of our homes. Don't miss out! Stop by to take a look.
Features
Possible Terms
- Conventional
- FHA
- VA
- Cash
- Investors OK
Air Conditioning
- One Central
Block
- N/A
Builder Name
- EFFICAP
Construction
- New
Contract
- Exclusive Right To Sell
Elementary School
- Floresville
Exterior Features
- Stone/Rock
- Stucco
Fireplace
- One
- Living Room
Floor
- Ceramic Tile
Foundation
- Slab
Garage Parking
- Three Car Garage
Heating
- Central
Heating Fuel
- Electric
High School
- Floresville
Home Owners Association Fee
- 325
Home Owners Association Frequency
- Annually
Home Owners Association Mandatory
- Mandatory
Home Owners Association Name
- EDEN CROSSING POA
Inclusions
- Ceiling Fans
- Chandelier
- Washer Connection
- Dryer Connection
- Cook Top
- Built-In Oven
- Self-Cleaning Oven
- Microwave Oven
- Dishwasher
- Smoke Alarm
- Electric Water Heater
- Garage Door Opener
- Plumb for Water Softener
- Custom Cabinets
- Carbon Monoxide Detector
Instdir
- From 1604 Loop E turn onto FM 3432 E/New Sulphur Springs Rd. Then turn right onto County Rd 324
- then take a right turn onto Eden Crossing. Take the first left onto Bobby Lynn Dr. until you hit the end of the St. Take a left on Crescent Ridge.
Interior Features
- One Living Area
- Liv/Din Combo
- Eat-In Kitchen
- Island Kitchen
- Breakfast Bar
- Walk-In Pantry
- Study/Library
- High Ceilings
- Open Floor Plan
- All Bedrooms Downstairs
- Laundry Room
- Walk in Closets
- Attic - Partially Floored
- Attic - Radiant Barrier Decking
Kitchen Length
- 15
Legal Desc Lot
- 258
Legal Description
- LOT 258
- EDEN CROSSING UNIT 8
- SUBDIVISION IN WILSON COUNTY
Middle School
- Floresville
Multiple HOA
- No
Neighborhood Amenities
- Park/Playground
Owner Lrealreb
- No
Ph To Show
- 9563344560
Possession
- Closing/Funding
Property Type
- Single Residential
Roof
- Composition
School District
- Floresville Isd
Style
- One Story
Total Tax
- 1024
Water/Sewer
- Septic
Window Coverings
- None Remain
Year Built
- 2024
Property Location and Similar Properties