
- Ron Tate, Broker,CRB,CRS,GRI,REALTOR ®,SFR
- By Referral Realty
- Mobile: 210.861.5730
- Office: 210.479.3948
- Fax: 210.479.3949
- rontate@taterealtypro.com
Property Photos
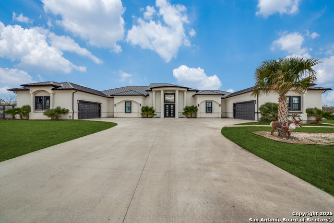

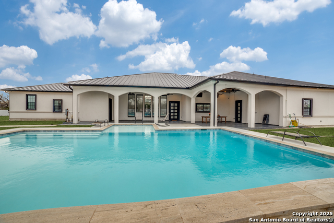
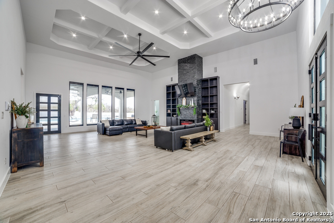
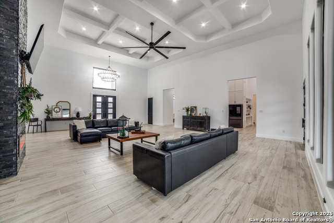
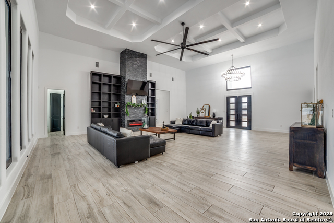
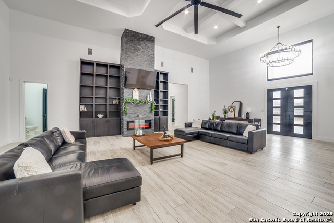
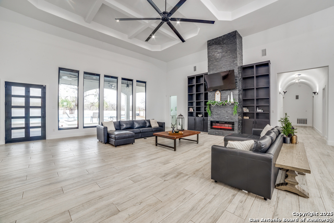
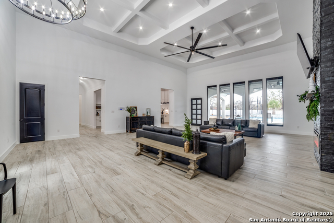
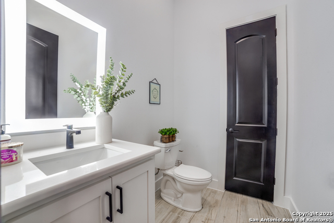
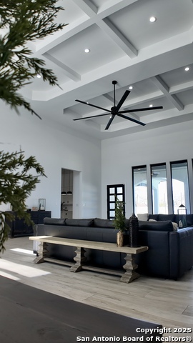
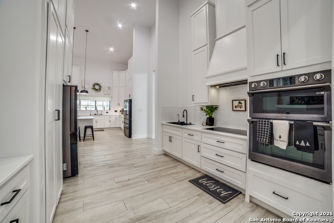
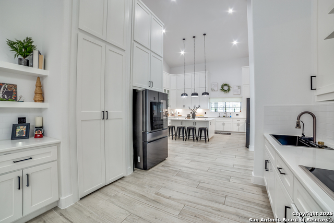
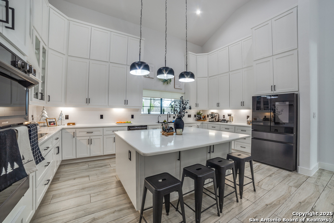
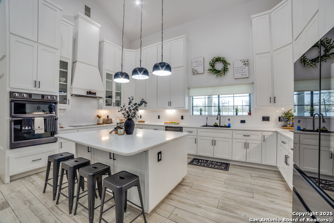
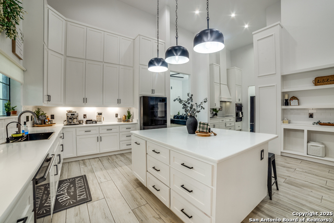
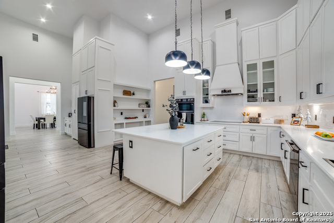
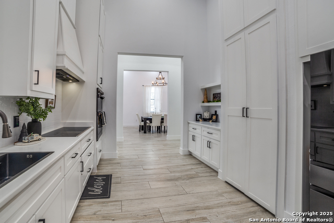
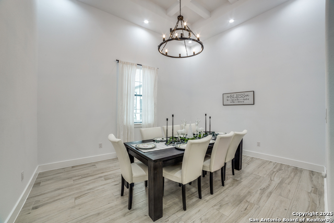
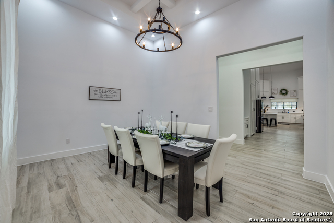
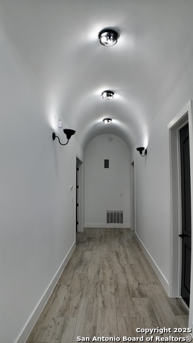
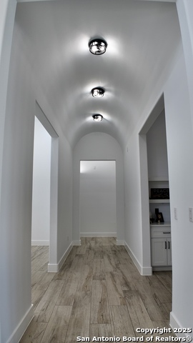
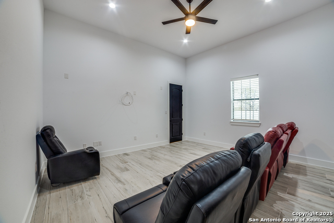
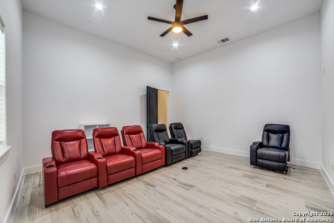
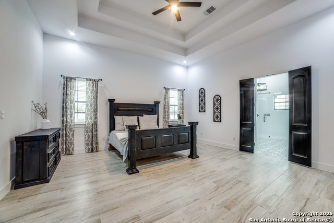
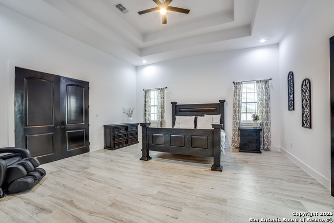
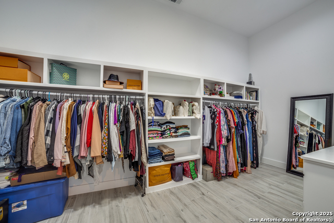
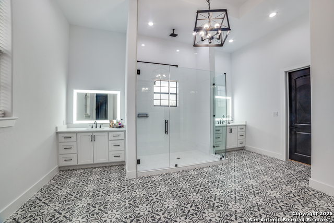
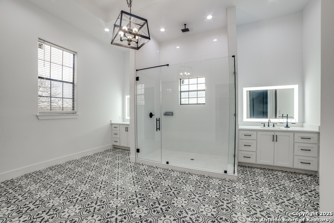
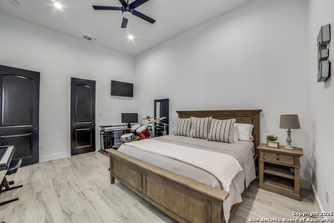
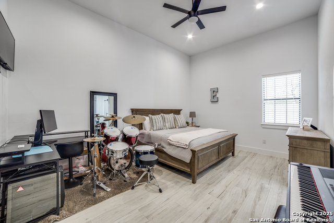
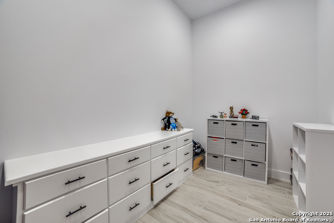
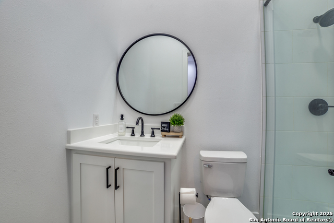
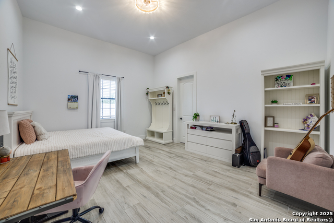
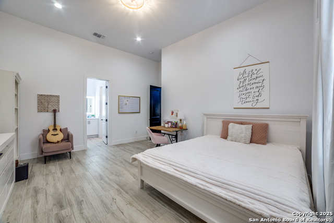
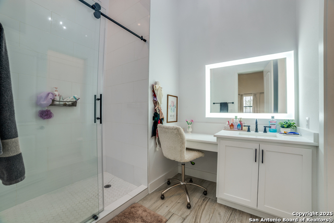
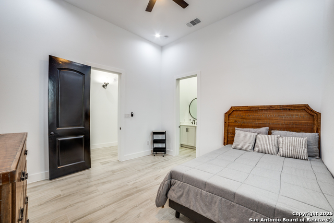
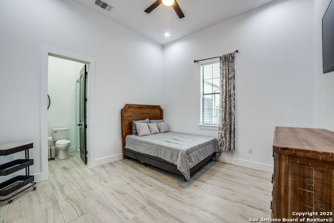
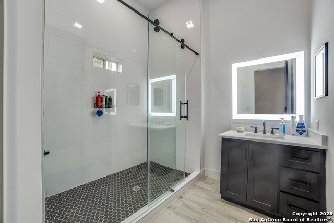
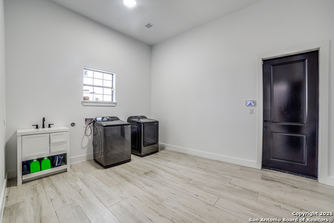
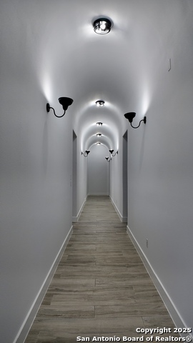
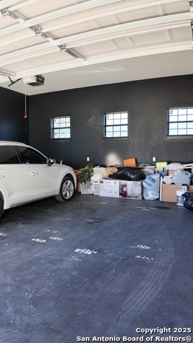
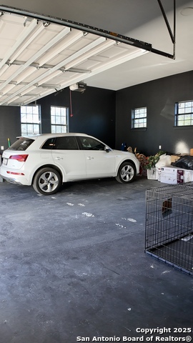
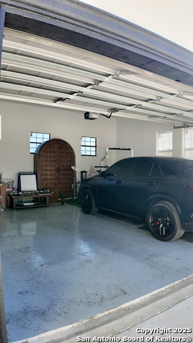
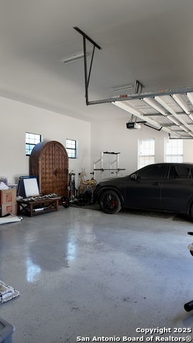
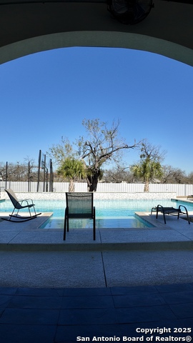
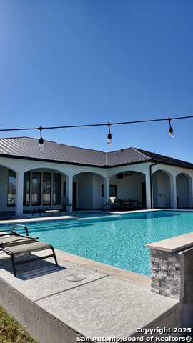
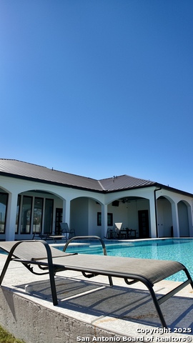
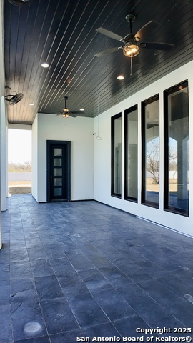
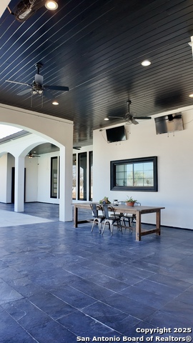
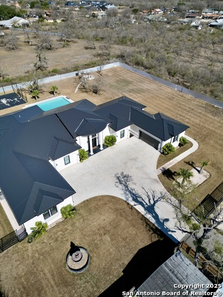
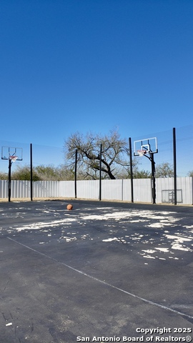
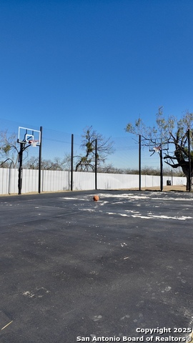
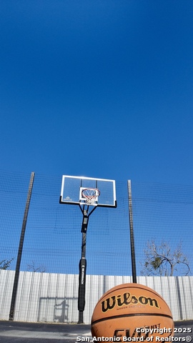
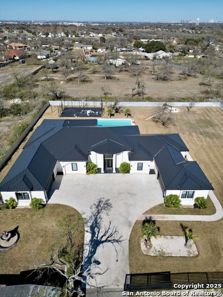
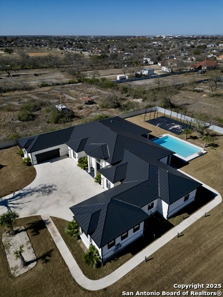
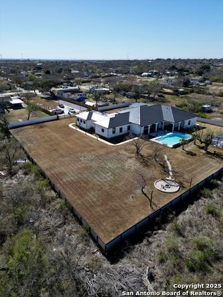
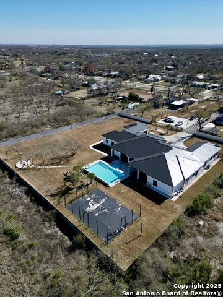
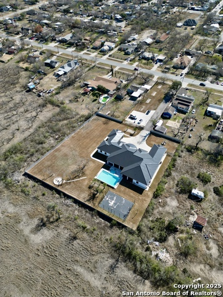
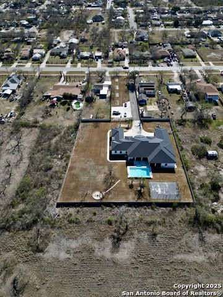
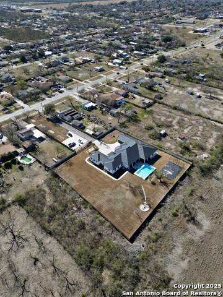
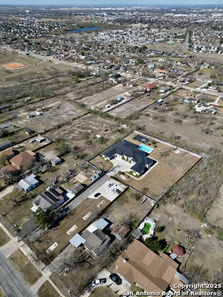
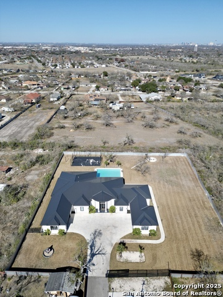
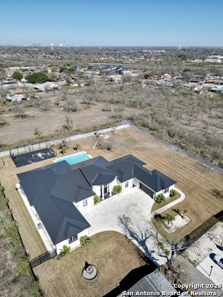
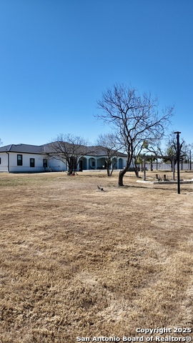
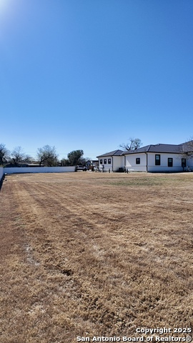
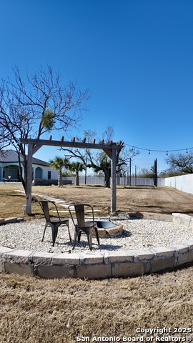
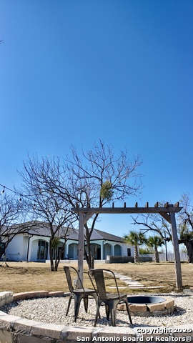
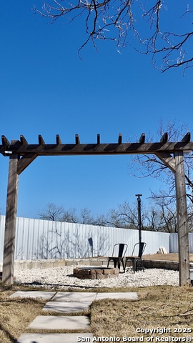
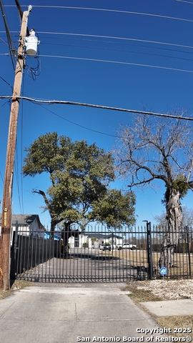
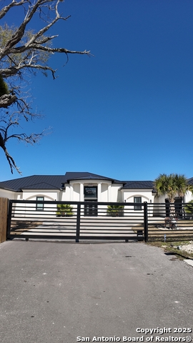
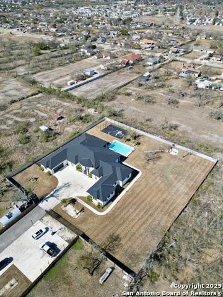
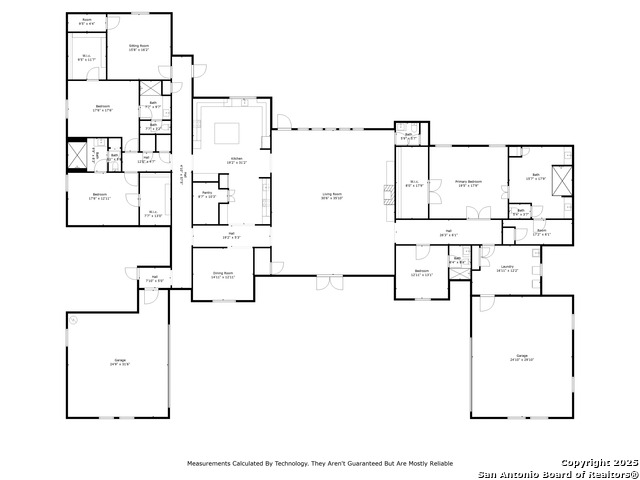
- MLS#: 1837453 ( Single Residential )
- Street Address: 903 Gillette Blvd
- Viewed: 16
- Price: $1,600,000
- Price sqft: $230
- Waterfront: No
- Year Built: 2023
- Bldg sqft: 6968
- Bedrooms: 5
- Total Baths: 7
- Full Baths: 6
- 1/2 Baths: 1
- Garage / Parking Spaces: 4
- Days On Market: 9
- Acreage: 1.61 acres
- Additional Information
- County: BEXAR
- City: San Antonio
- Zipcode: 78224
- Subdivision: Harlandale
- District: Harlandale I.S.D
- Elementary School: Call District
- Middle School: Call District
- High School: Call District
- Provided by: eXp Realty
- Contact: Ana Jaramillo
- (210) 683-5329

- DMCA Notice
-
DescriptionNestled behind two gates, this custom built Mediterranean inspired stucco home offers unparalleled privacy and elegance. A full metal roof with seamless gutters crowns the residence, ensuring durability and adding a sleek, sophisticated touch to the exterior. The expansive 1.6 acre lot is meticulously maintained, with an efficient sprinkler system covering every inch of the grounds. Inside, the home is bathed in natural light, with large windows throughout that frame stunning views and create an inviting, bright atmosphere. Soaring ceilings ranging from 12 to 18 feet enhance the spacious feel, making every room feel open and airy. The massive living area offers picturesque views of the sparkling pool, perfect for relaxation or entertaining. The chef's kitchen is a true masterpiece, featuring two stoves, fridges, and ovens, as well as a large hidden walk in pantry for additional storage. The 12 foot cabinets offer both beauty and function, perfectly complementing the home's custom design. With five generously sized bedrooms, each with its own en suite bath and walk in closet, comfort and luxury are paramount. The master suite is an oasis of its own, boasting his and hers closets and a breathtaking master bath that rivals any spa. The media room provides the ideal space for movie nights, and a separate formal dining room adds elegance to the home's floorplan. The home offers a total of 6.5 baths: five full bathrooms, each attached to a bedroom, a convenient half bath located near the living area for guests, and a full bath just off the pool area, perfect for swimmers or guests enjoying the outdoors. For added convenience, the home is equipped with an intercom system throughout, allowing seamless communication from room to room. It's also built with foam insulation, providing exceptional energy efficiency and climate control, keeping the home comfortable year round. Security is top notch with cameras placed throughout the property, ensuring peace of mind at all times. Additional features include oversized garages with abundant storage space, three HVAC units, and a private, gated entrance. This home is the epitome of luxury, showcasing custom craftsmanship, abundant natural light, high end features, and state of the art security all designed to create a private sanctuary that offers both comfort and peace of mind.
Features
Possible Terms
- Conventional
- FHA
- VA
Air Conditioning
- Two Central
Block
- 83
Builder Name
- unknown
Construction
- Pre-Owned
Contract
- Exclusive Right To Sell
Currently Being Leased
- No
Elementary School
- Call District
Exterior Features
- Stucco
Fireplace
- One
- Living Room
Floor
- Ceramic Tile
Foundation
- Slab
Garage Parking
- Four or More Car Garage
Heating
- Central
Heating Fuel
- Electric
High School
- Call District
Home Owners Association Mandatory
- None
Inclusions
- Ceiling Fans
- Chandelier
- Washer Connection
- Dryer Connection
- Cook Top
- Dishwasher
- Trash Compactor
- Intercom
- Security System (Owned)
- Double Ovens
- Custom Cabinets
Instdir
- From 35 Sb exit on Zarzamora to the left then left on Gillette. House is on the left side.
Interior Features
- One Living Area
- Separate Dining Room
- Eat-In Kitchen
- Auxillary Kitchen
- Island Kitchen
- Walk-In Pantry
- Study/Library
- Media Room
- Utility Room Inside
- High Ceilings
- Open Floor Plan
- All Bedrooms Downstairs
- Laundry Room
- Walk in Closets
Kitchen Length
- 19
Legal Desc Lot
- 48A
Legal Description
- NCB 11060 BLK 83 LOT 48A
Middle School
- Call District
Neighborhood Amenities
- None
Occupancy
- Owner
Owner Lrealreb
- No
Ph To Show
- 2106835329
Possession
- Closing/Funding
Property Type
- Single Residential
Recent Rehab
- No
Roof
- Metal
School District
- Harlandale I.S.D
Source Sqft
- Appsl Dist
Style
- One Story
- Mediterranean
Total Tax
- 40349
Views
- 16
Water/Sewer
- Water System
Window Coverings
- None Remain
Year Built
- 2023
Property Location and Similar Properties