
- Ron Tate, Broker,CRB,CRS,GRI,REALTOR ®,SFR
- By Referral Realty
- Mobile: 210.861.5730
- Office: 210.479.3948
- Fax: 210.479.3949
- rontate@taterealtypro.com
Property Photos
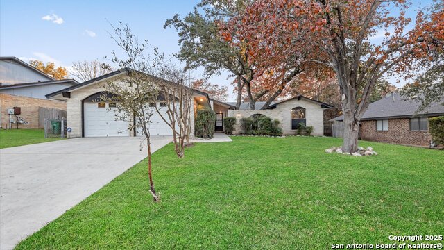

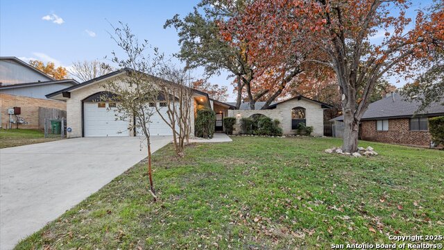
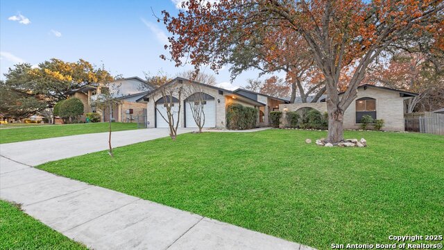
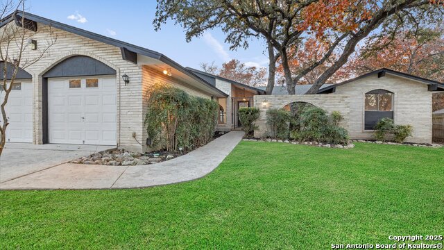
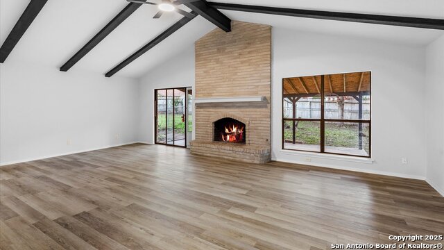
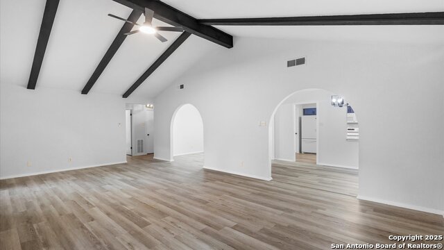
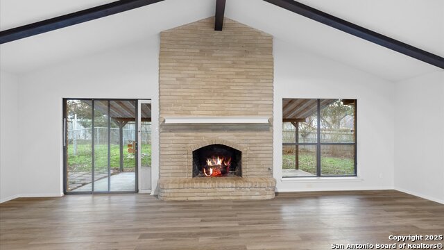
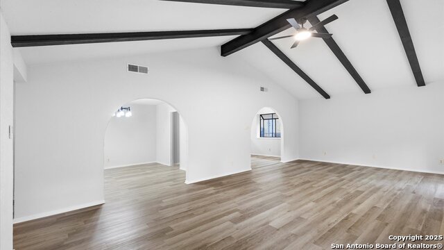
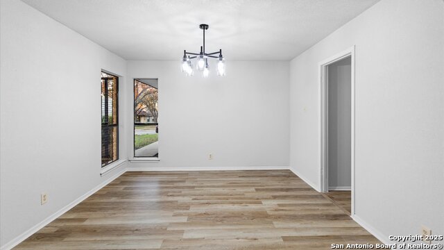
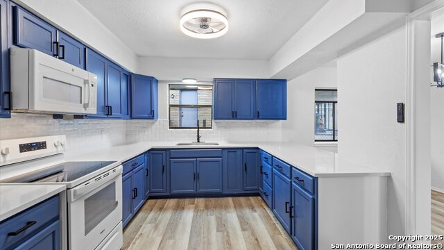
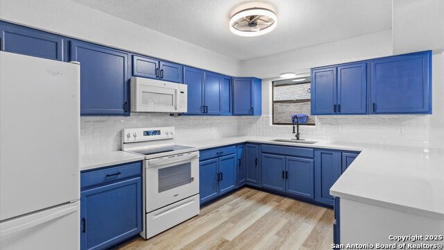
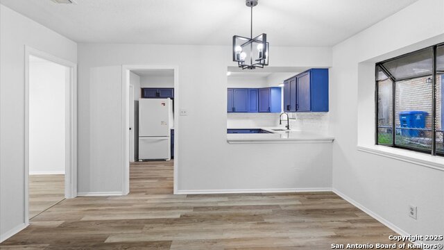
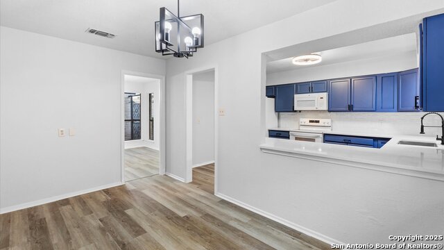
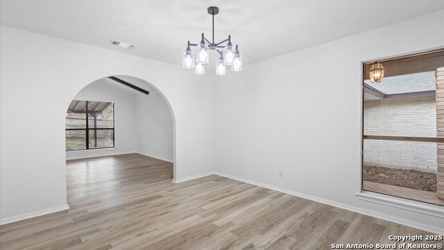
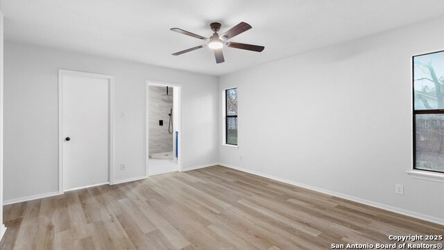
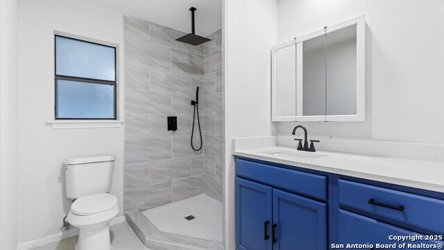
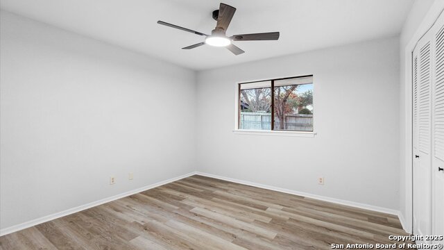
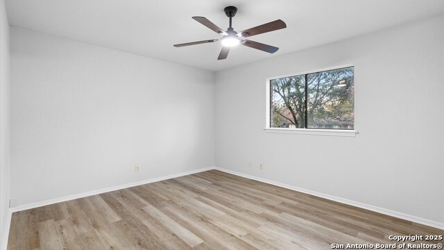
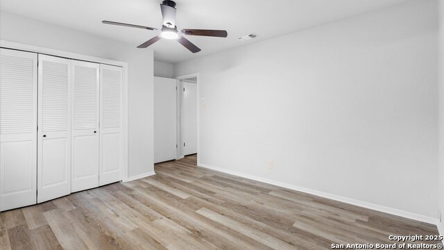
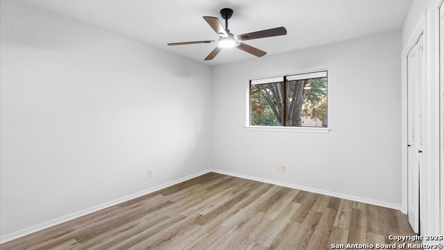
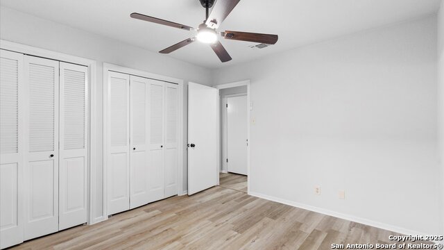
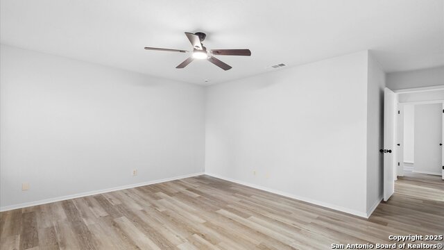
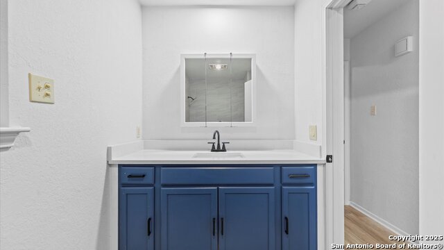
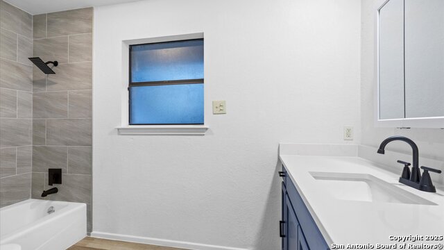
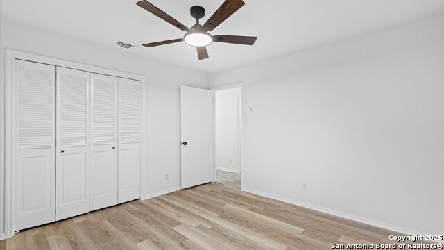
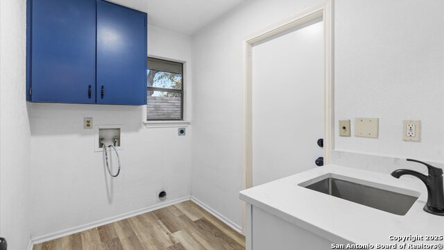
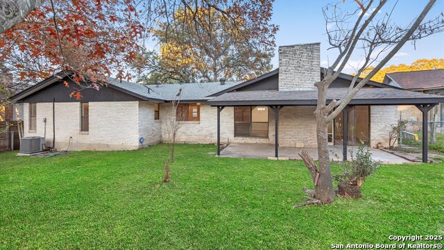
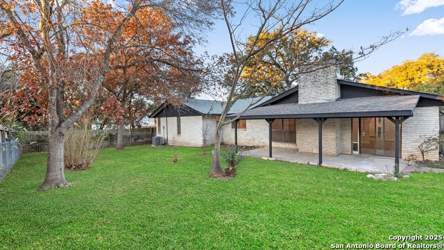
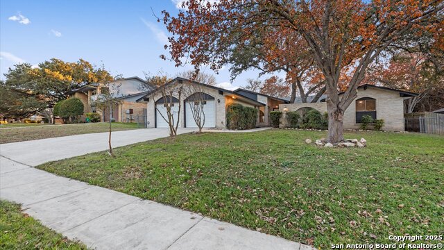
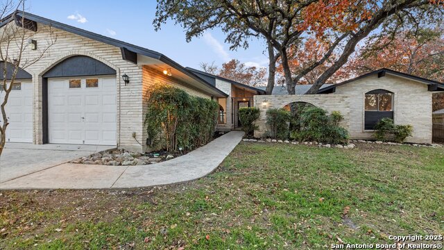
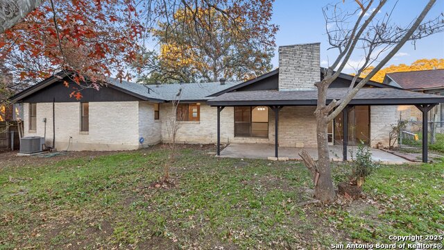




- MLS#: 1837418 ( Single Residential )
- Street Address: 1510 Periwinkle St
- Viewed: 83
- Price: $385,000
- Price sqft: $175
- Waterfront: No
- Year Built: 1978
- Bldg sqft: 2202
- Bedrooms: 4
- Total Baths: 2
- Full Baths: 2
- Garage / Parking Spaces: 2
- Days On Market: 132
- Additional Information
- County: BEXAR
- City: San Antonio
- Zipcode: 78232
- Subdivision: Blossom Hills
- Elementary School: Coker
- Middle School: Bradley
- High School: Churchill
- Provided by: Keller Williams City-View
- Contact: Ivan Terrazas
- (210) 473-8059

- DMCA Notice
-
DescriptionStunning One Story Remodel Central Location. This beautifully remodeled one story home features brand new paint and texture along with luxury vinyl flooring throughout, with no carpet for easy maintenance. The kitchen is a true centerpiece, showcasing sleek blue cabinetry, new countertops, and modern finishes. The soaring vaulted ceilings create an open, airy feel, while the redone bathrooms offer stylish updates for maximum comfort. Additional highlights include new light fixtures, plumbing fixtures, a new AC condenser, and brand new cabinetry throughout. Step outside to the covered patio, perfect for entertaining, and enjoy the convenience of a super central location, just minutes from the airport, shopping, and dining. Don't miss this move in ready gem schedule your showing today!
Features
Possible Terms
- Conventional
- FHA
- VA
- TX Vet
- Cash
Accessibility
- No Carpet
- Level Lot
- Level Drive
- No Stairs
- Full Bath/Bed on 1st Flr
Air Conditioning
- One Central
Apprx Age
- 47
Builder Name
- Uknown
Construction
- Pre-Owned
Contract
- Exclusive Right To Sell
Days On Market
- 112
Dom
- 112
Elementary School
- Coker
Energy Efficiency
- Ceiling Fans
Exterior Features
- Brick
- Siding
Fireplace
- One
Floor
- Saltillo Tile
- Vinyl
Foundation
- Slab
Garage Parking
- Two Car Garage
Heating
- Central
Heating Fuel
- Electric
- Natural Gas
High School
- Churchill
Home Owners Association Mandatory
- None
Home Faces
- North
Inclusions
- Ceiling Fans
- Washer Connection
- Dryer Connection
- Stove/Range
- Gas Water Heater
Instdir
- Heimer/Perrenial/ Cassia Way/Periwinkle
Interior Features
- One Living Area
- Separate Dining Room
- Two Eating Areas
- Utility Room Inside
- 1st Floor Lvl/No Steps
- All Bedrooms Downstairs
Kitchen Length
- 14
Legal Desc Lot
- 10
Legal Description
- NCB 16081 BLK 8 LOT 10 & NE 10 FT OF 17
Lot Improvements
- Street Paved
- Curbs
- Sidewalks
Middle School
- Bradley
Neighborhood Amenities
- None
Occupancy
- Vacant
Owner Lrealreb
- No
Ph To Show
- 2102222227
Possession
- Closing/Funding
Property Type
- Single Residential
Recent Rehab
- Yes
Roof
- Composition
Source Sqft
- Appsl Dist
Style
- One Story
Total Tax
- 8342
Utility Supplier Elec
- CPS
Utility Supplier Gas
- CPS
Utility Supplier Grbge
- CITY
Utility Supplier Sewer
- SAWS
Utility Supplier Water
- SAWS
Views
- 83
Water/Sewer
- Water System
- Sewer System
Window Coverings
- None Remain
Year Built
- 1978
Property Location and Similar Properties